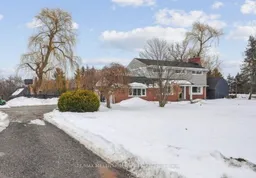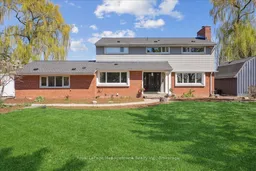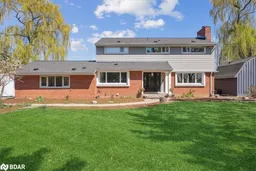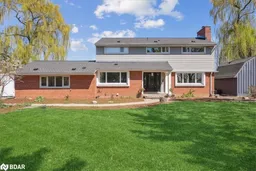Sold for $···,···
•
•
•
•
Contact us about this property
Highlights
Sold since
Login to viewEstimated valueThis is the price Wahi expects this property to sell for.
The calculation is powered by our Instant Home Value Estimate, which uses current market and property price trends to estimate your home’s value with a 90% accuracy rate.Login to view
Price/SqftLogin to view
Monthly cost
Open Calculator
Description
Signup or login to view
Property Details
Signup or login to view
Interior
Signup or login to view
Features
Heating: Forced Air
Central Vacuum
Fireplace
Basement: Full, Unfinished
Exterior
Signup or login to view
Features
Lot size: 89,640 SqFt
Pool: Inground
Parking
Garage spaces -
Garage type -
Total parking spaces 20
Property History
Login required
Price changeActive
$•••,•••
Login required
Price change
$•••,•••
--42 days on market Listing by trreb®
Listing by trreb®

Login required
Sold
$•••,•••
Login required
Re-listed
$•••,•••
Login required
Re-listed
$•••,•••
Login required
Re-listed
$•••,•••
Login required
Re-listed
$•••,•••
Login required
Re-listed
$•••,•••
Login required
Re-listed - Price change
$•••,•••
Stayed 16 days on market Listing by trreb®
Listing by trreb®

Property listed by Royal LePage Meadowtowne Realty Inc., Brokerage, Brokerage

Interested in this property?Get in touch to get the inside scoop.




