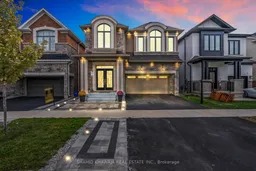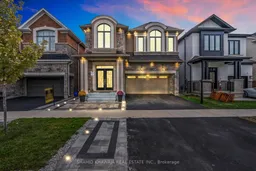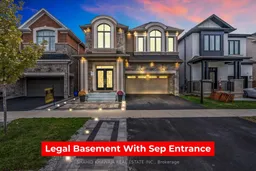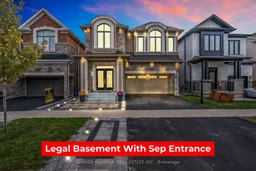Please View Our Virtual Tour. Welcome to this stunning detached home featuring a double-car garage and a legal basement apartment with a separate side entrance, plus an extra den in the basement - perfect for an office or guest room. Ideal for multi-generational living or generating rental income, this beautifully maintained property offers 4+2 bedrooms and 5 bathrooms across approximately 3,700 sq. ft. of living space. Built just three years ago by Mattamy Homes in the sought-after Soleil Community, this Saugeen Model boasts a French Chateau elevation and remains covered under the 7-year Tarion Warranty. The exterior exudes exceptional curb appeal with a full brick, stone, and premium stucco finish leading to an elegant double-door entry.Inside, a bright and spacious foyer welcomes you with 10-ft ceilings, while the main floor features 9-ft ceilings, pot lights, designer paint, and hardwood flooring throughout. The open-concept layout includes a cozy great room with a gas fireplace and a chef's dream kitchen - complete with extended-height cabinetry, granite countertops, custom tile backsplash, built-in oven and microwave, gas cooktop with stainless steel range hood, double-door refrigerator, and a walk-in pantry for ample storage. Upstairs, the solid oak staircase leads to four spacious bedrooms, each with washroom access and large windows that fill the rooms with natural light. The primary suite features a walk-in closet and a spa-inspired en-suite with a modern vanity and premium fixtures. A convenient second-floor laundry room adds to the home's functionality. The exterior is complete with an extended driveway for extra parking and a low-maintenance landscaped backyard. This home perfectly combines luxury, comfort, and functionality - a rare opportunity you won't want to miss.
Inclusions: S/S Fridge, S/S Gas Cooktop, S/S B/I Microwave & Oven Duo, S/S Over The Range Hood, S/S Dishwasher, Washer & Dryer, Blinds, Furnace, Ac. Basement appliances, Fridge, Stove.







