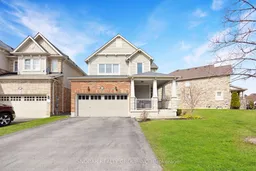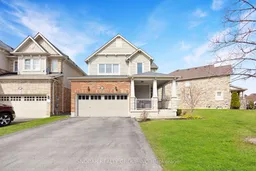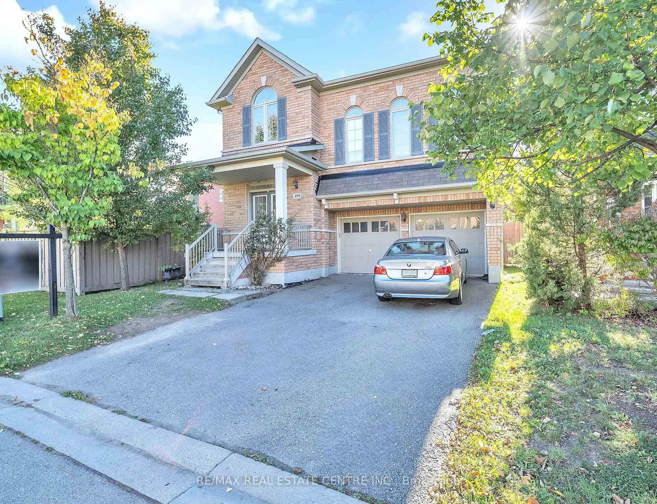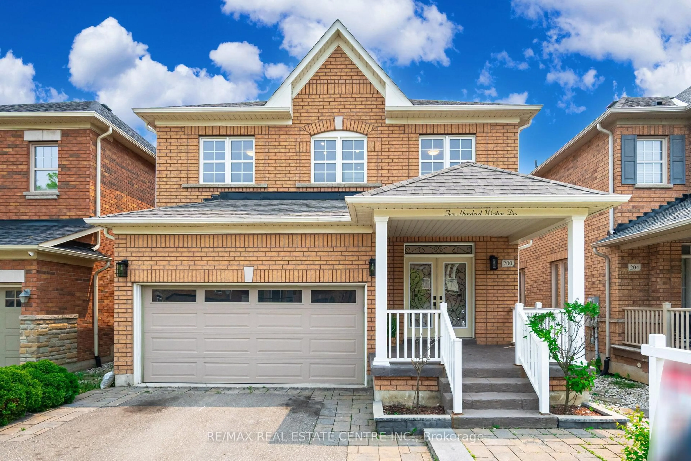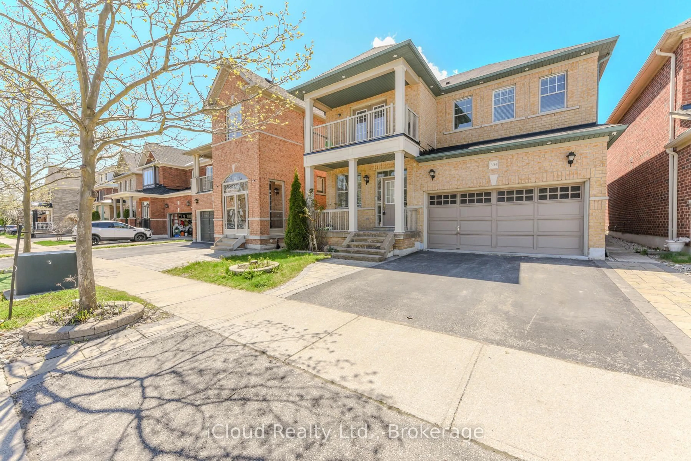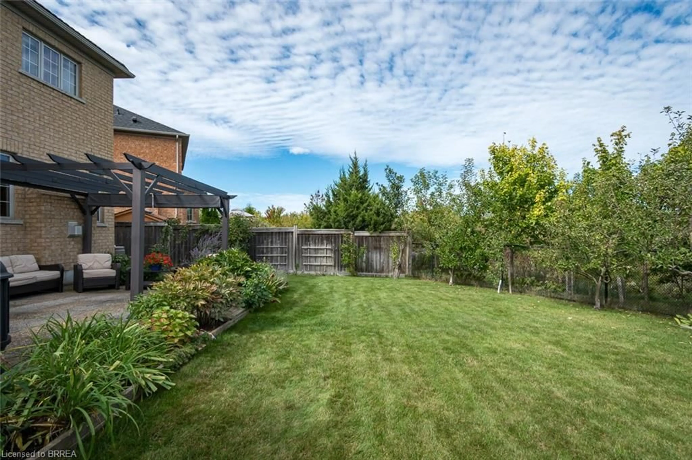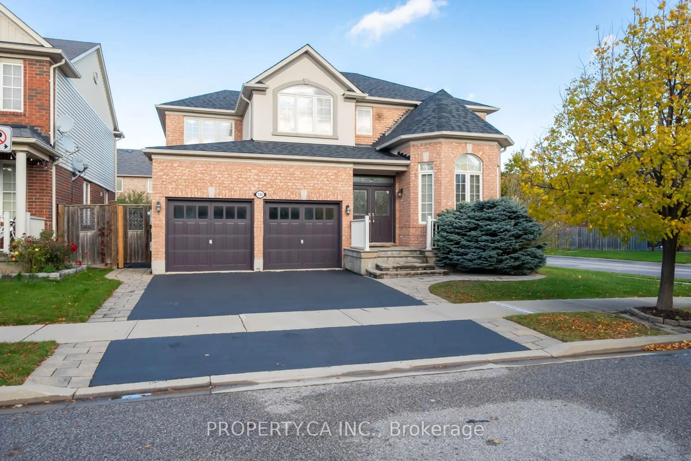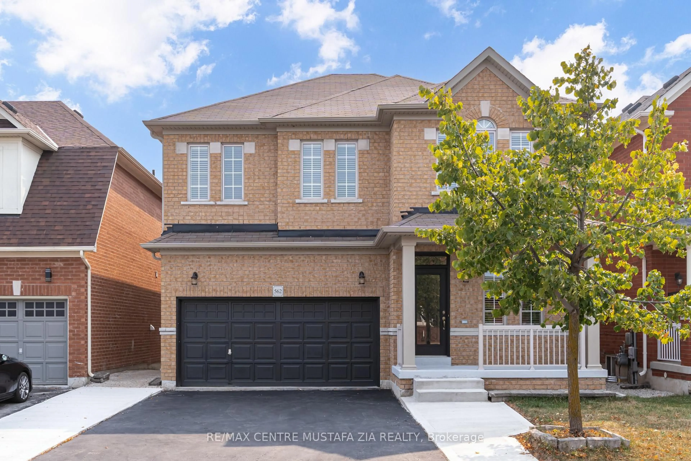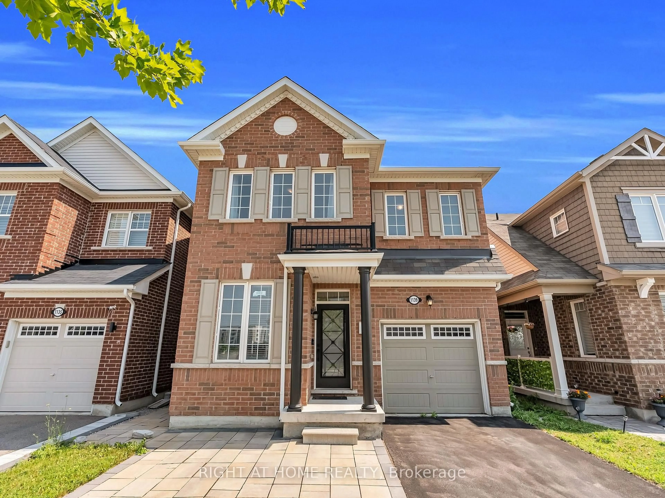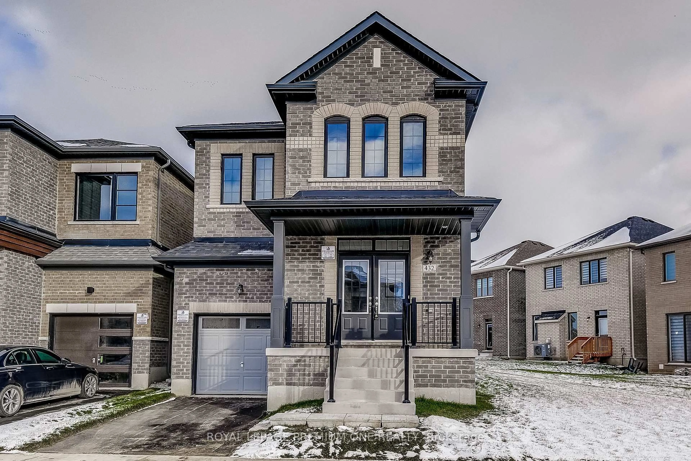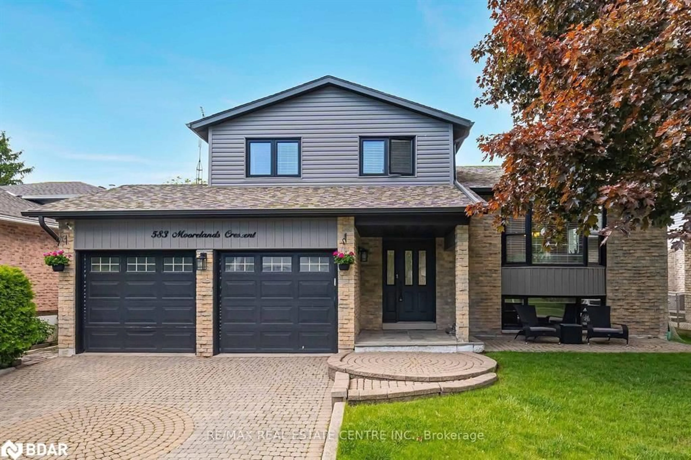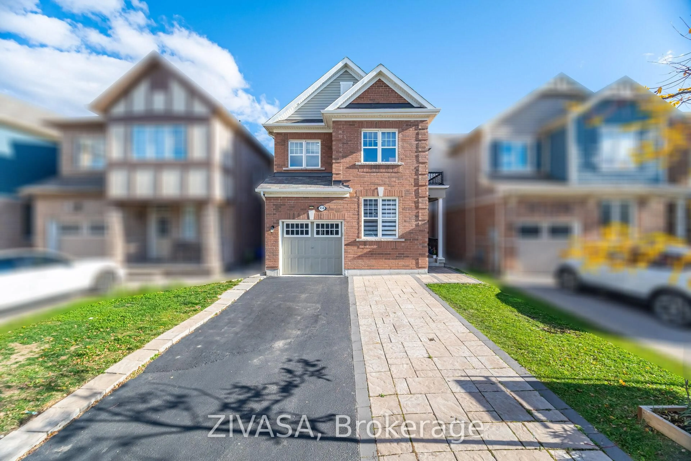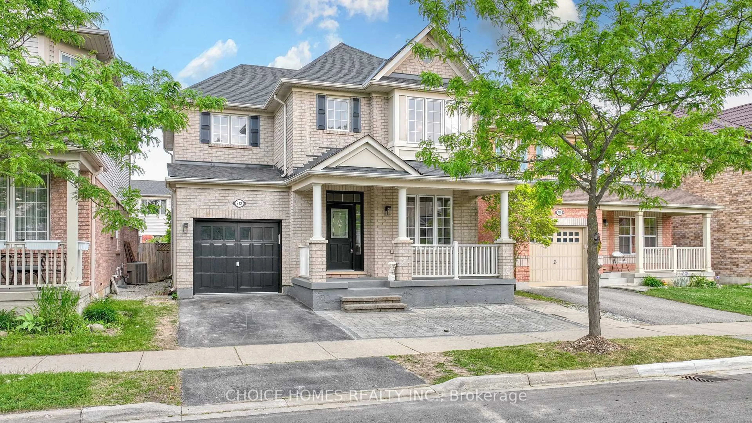Welcome to this beautifully maintained detached home nestled in Milton's highly desirable Scott neighbourhood. Thoughtfully designed, this residence combines modern elegance with everyday comfort perfect for families seeking both tranquility and convenience. Step inside to a spacious, open-concept layout featuring dark hardwood flooring on the main level, 9-foot smooth ceilings, pot lights, curved wall edges, and charming archways that add architectural interest throughout. The stunning eat-in kitchen is a chef's dream, complete with upgraded cabinetry, high-end stainless steel appliances, Quartz countertops, a stylish backsplash, and a breakfast bar ideal for casual dining or entertaining. Upstairs, the home boasts three generously sized bedrooms, including a luxurious primary suite with a large walk-in closet and a spa-like ensuite featuring double sinks, quartz countertops, and a relaxing jet tub. The private backyard offers a serene setting, perfect for outdoor entertaining or quiet evenings at home. Located just minutes from Milton GO Station, top-rated schools, a Library, community center, and nature trails.
Inclusions: S/S Fridge, S/S Natural Gas Stove, S/S Dishwasher, Washer And Dryer And All Electrical Light Fixtures, Natural Gas BBQ Hookup
