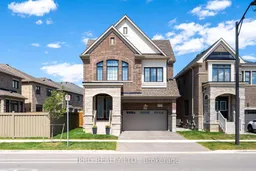I invite you to come explore this stunning detached property at 1491 Kovachik Blvd. This beautifully maintained home features a builder-finished basement upgraded with high-end finishes, pot lights and enlarged windows- thoughtfully reconfigured into two separate spaces for maximum flexibility. One portion has been professionally transformed into a fully legal 1 bedroom basement apartment with separate entrance for rental income. The second basement area adds a versatile space for your own use or potential for additional rental unit- tailor it to your own needs! Altogether, the property offers over 3,600 sq ft of stunning upgraded finished living area- designed with comfort and elegance in mind. The main and second floor features 9 feet ceilings and 8 feet tall doors creating a spacious and airy feel throughout. The Chef's kitchen is a true showstopper, boasting premium Bosch appliances, upgraded cabinetry and finishes, perfect for daily enjoyment. California shutters add elegance and privacy throughout the home. Upstairs, the master en-suite offers a spa-like retreat with a soaker tub and frameless glass shower. Furthermore, security cameras have been installed at the front door, garage and backyard offering added protection. Over $200,000 spent on upgrades- too many to list! This home combines elegance, versatility and long term value- perfect for families, investors or anyone looking for a move-in ready dream home with income potential. **Walking distance from Milton Education Village, close to school, parks, Milton Hospital, grocery stores, Major Highways (401 and 407) and shopping centre.
Inclusions: Stainless Steel Double Door LG Fridge, S/S Bosch drop- in Gas Stove, S/S Built-In Bosch Oven, S/S Dishwasher, S/S Over The Range Hood , Washer, Dryer. All Elf's & Blinds.Basement appliances- Samsung Fridge, Samsung Stove, Samsung Washer/Dryer, Microwave.
 48
48


