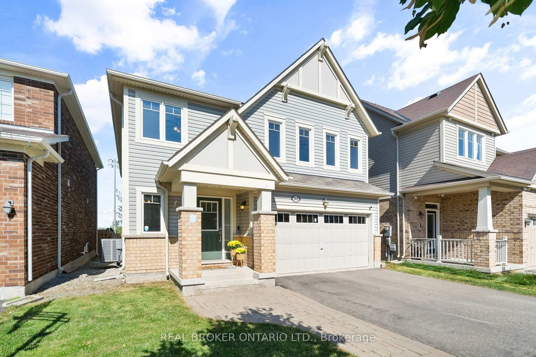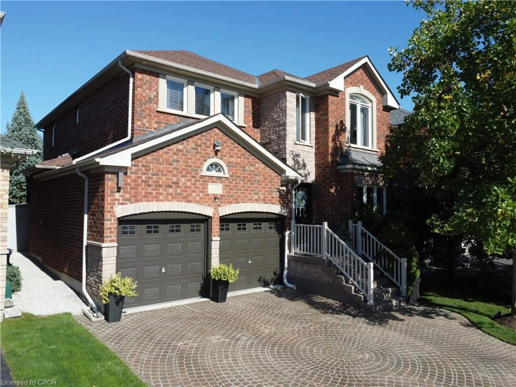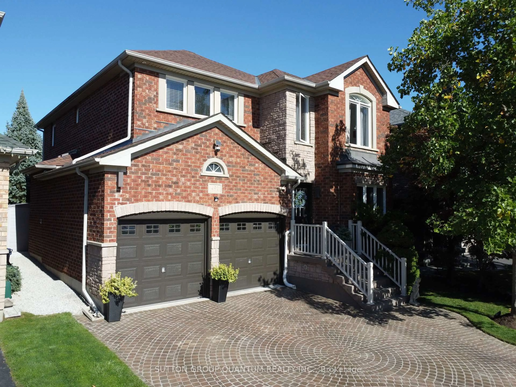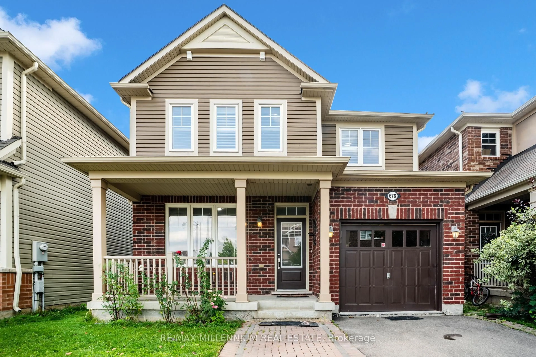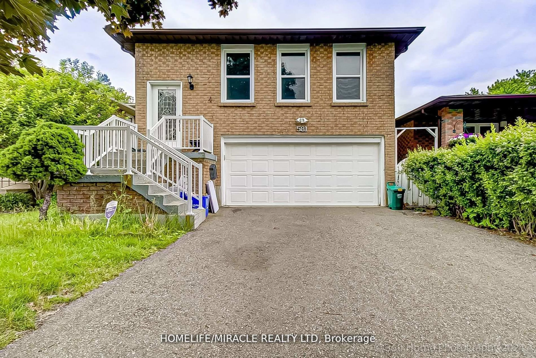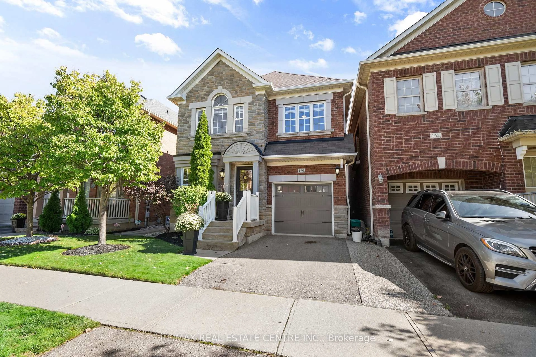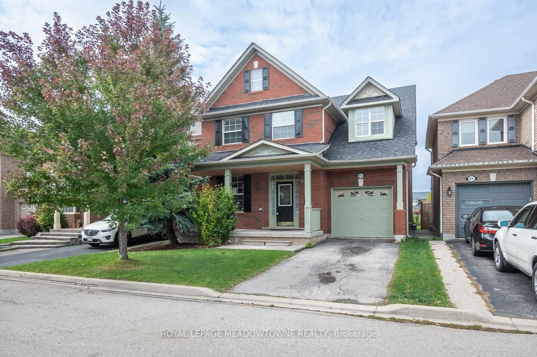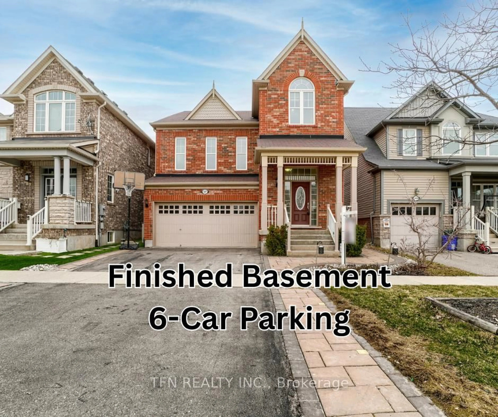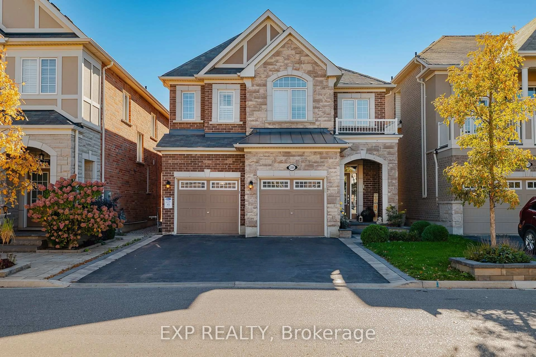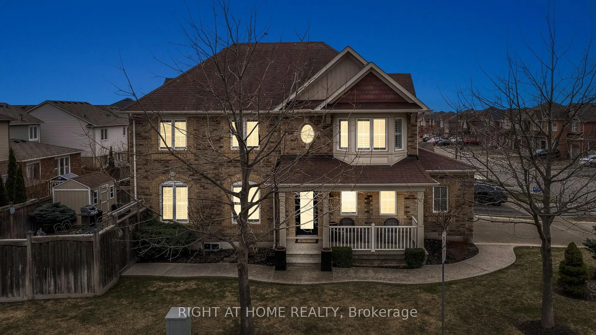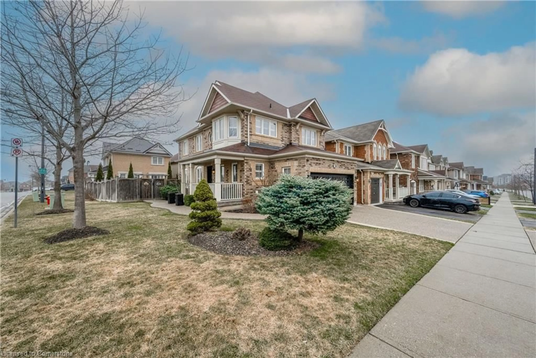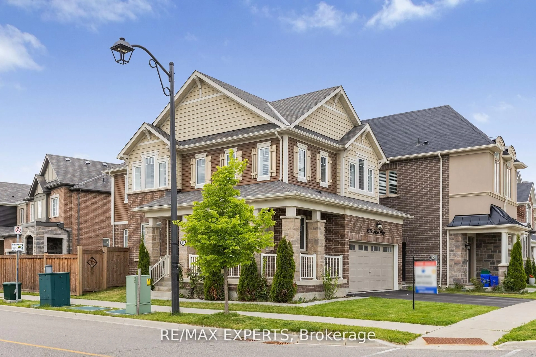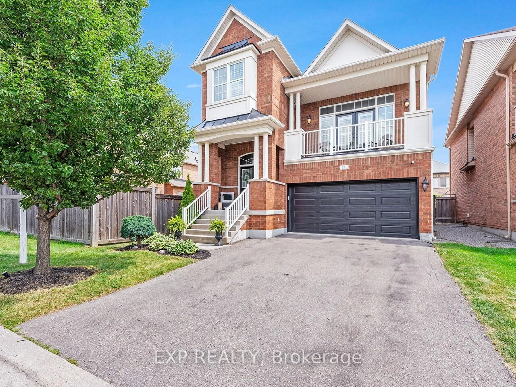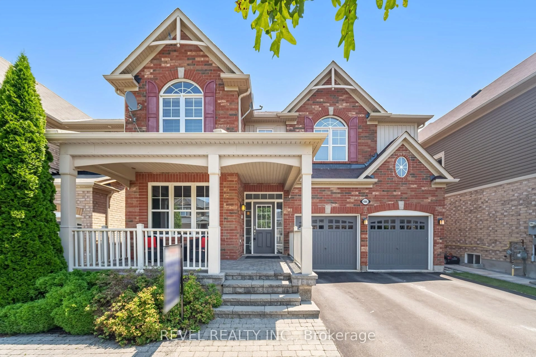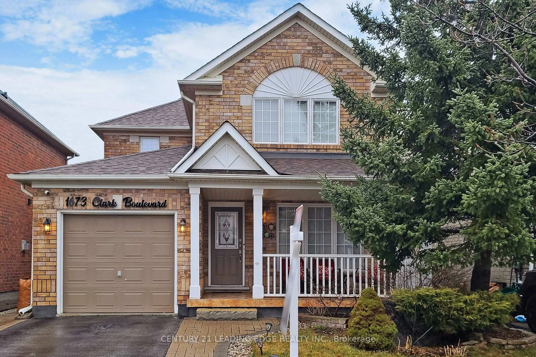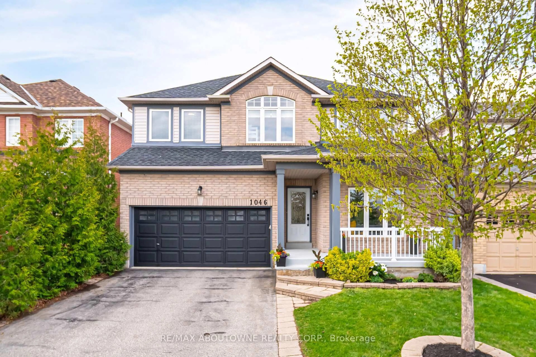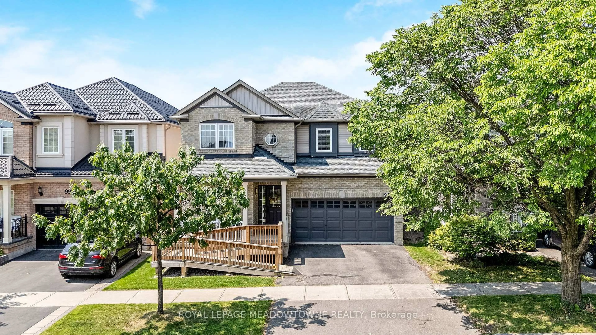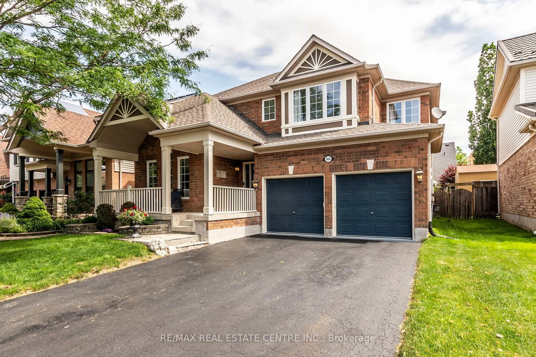**View Virtual Tour ** Your Search Ends Here! This Sophisticated Detached Home Is Sure To Exceed Your Expectations **This home features a spacious, open-concept layout perfect for modern living, Boasting 4 +2 Bedrooms + 4 Washrooms With Finished Basement With Separate Entrance & Full Kitchen which Has Great Potential for Extra Rental Income ** Front Covered Porch for Extra Sitting ***Premium Modern Finishes Through Out *$$ Spent On Upgrades** Freshly Painted Walls , Pot lights & Wide Plank Flooring throughout ** Separate Living / Dinning & Family Rooms * The large family room is filled with Lots of Natural sunlight through oversized window Covered With Maintenance Free California Shutters & Drapery , creating a warm and inviting atmosphere-ideal for Entertaining. The chef's kitchen is a true showstopper, offering Extended cabinetry, Built-In stainless steel appliances, Titanium Gold Granite island and countertop With Extended bar Perfect for casual dining and meal prep. Walk-In Pantry For Extra Storage Space ** The Eat-in kitchen overlooks a fully fenced backyard From the Beautiful French Sliding Doors ** Upstairs, 4 Generously sized bedrooms, each featuring large windows and ample closet space. The primary suite is a luxurious retreat with a walk-in closet featuring custom cabinets and a 4-piece ensuite, while the remaining three bedrooms share another full 4-piece bath With Built-in Closets ** Professionally Finished basement W/ Separate Entrance through Garage, 2 Bedrooms , Huge Recreational Area with Pot Lights , Open to Above window for Natural Light & Air , 3-piece bath & Full Size kitchen with S/S Appliances *2 Separate Laundries for added Convenience **Don't Miss Out On This Spectacular Home in a friendly neighborhood of willmott great Community !! **
Inclusions: S/S Double Door Fridge, S/S Cooktop, S/S Range-Hood & Oven, S/S Dishwasher, Washer/Dryer, All Elf's & Window Coverings & Maintenance Free California Shutters , Additional S/S Fridge , Stove , Hood and Microwave in Basement , Separate Washer/ Dryer
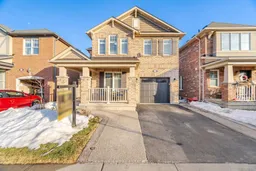 48
48

