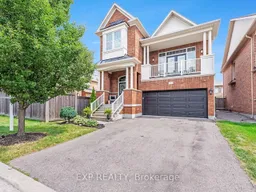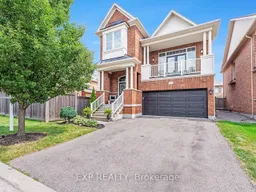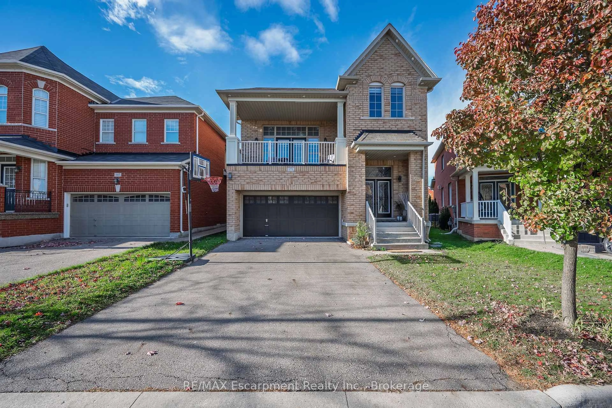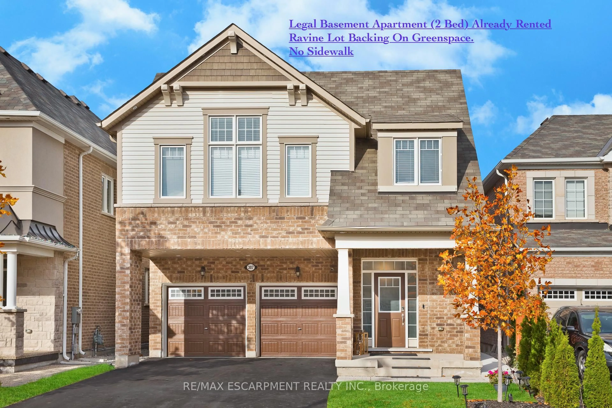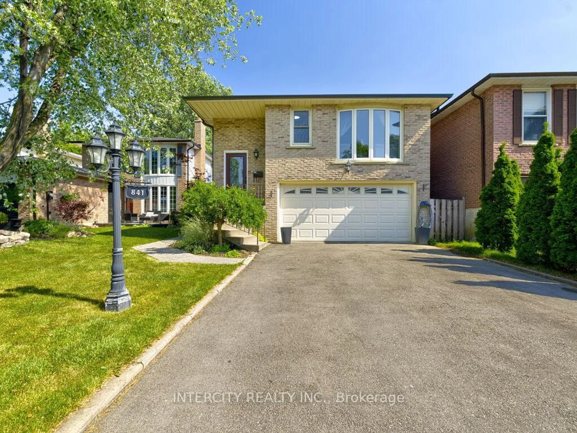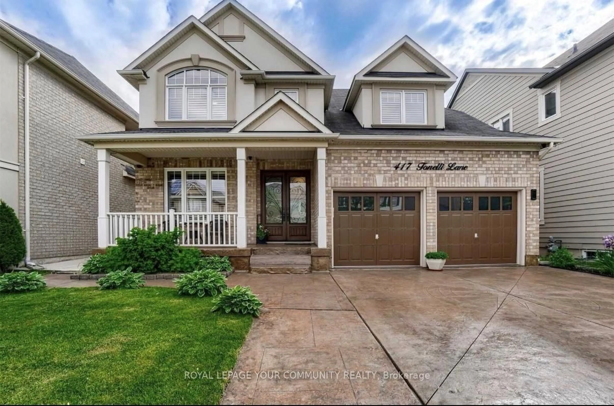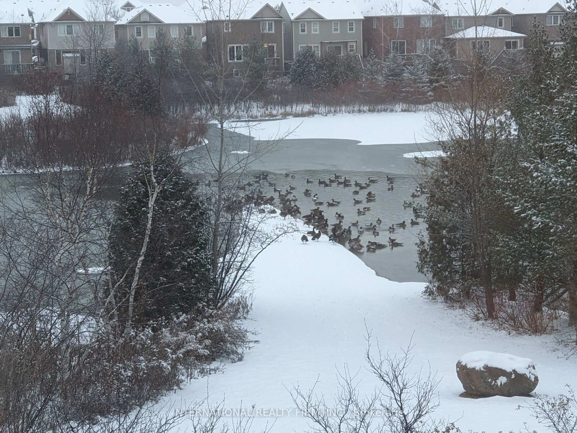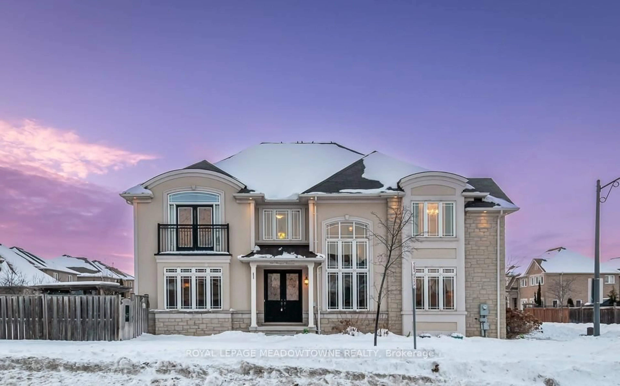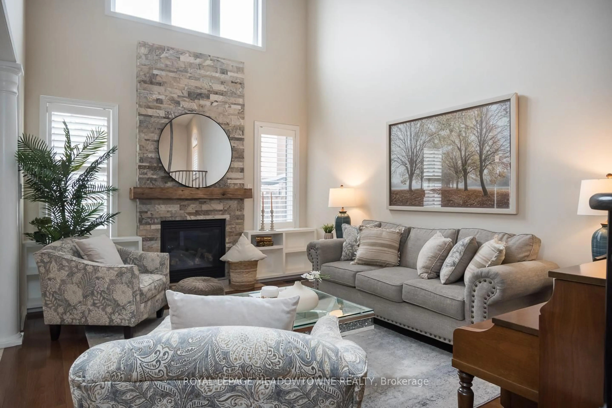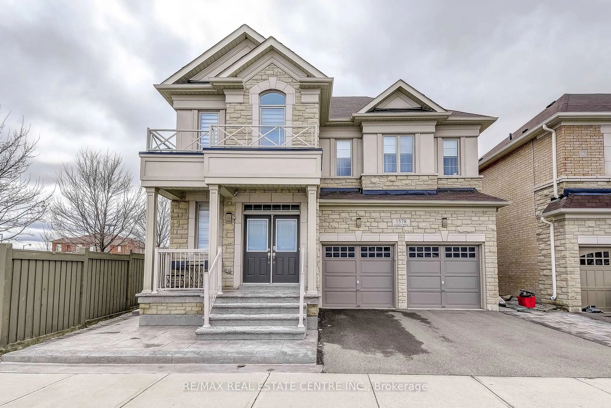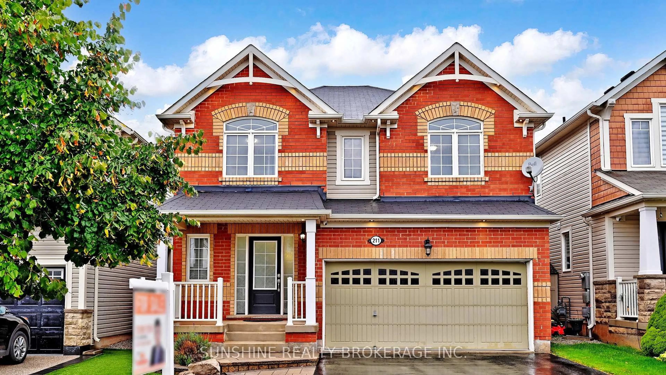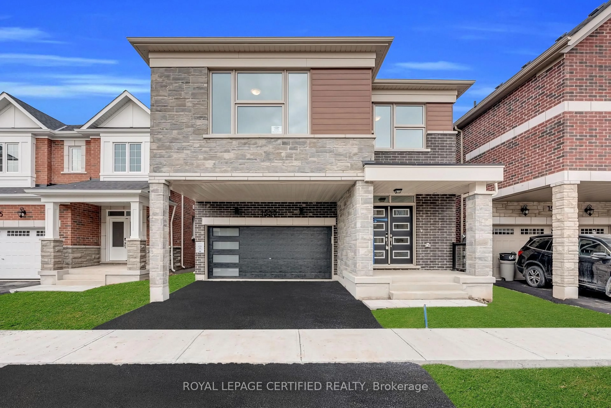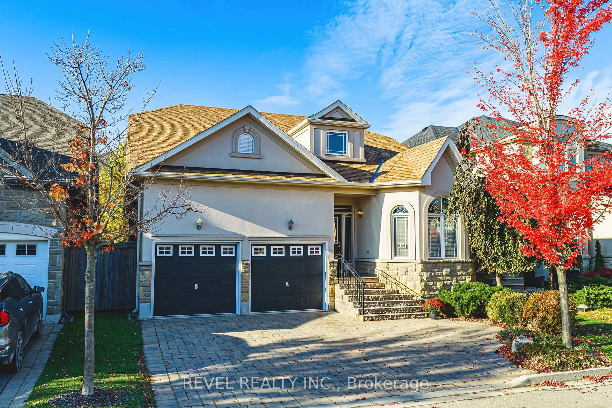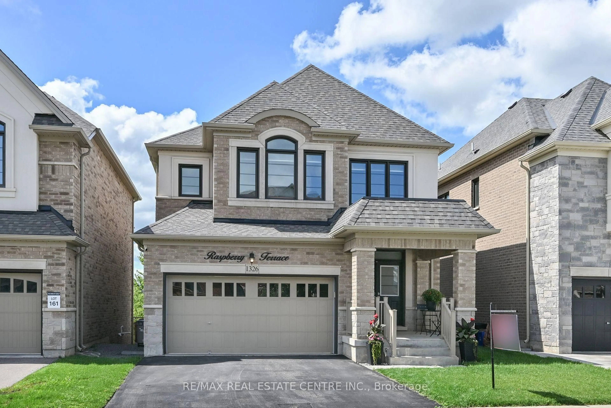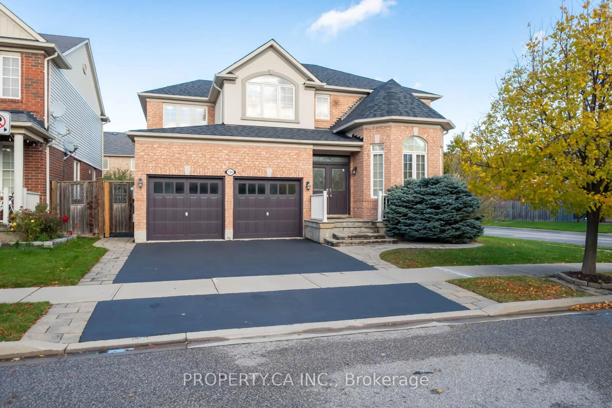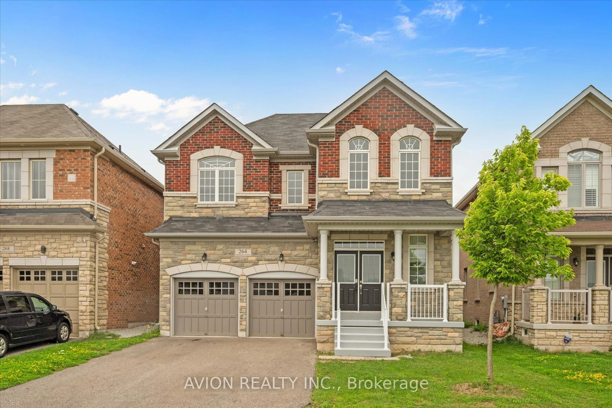Nestled in a pristine Milton neighbourhood, this stunning 4-bedroom detached family home offers just under 2,500 sq.ft. of beautifully designed above-grade living space. With its blend of style, comfort, and functionality, its perfect for a growing family. Inside, you will find oak stairs with wrought iron spindles, 9 ceilings, and separate formal living and dining rooms. The impressive great room boasts soaring open-to-above ceilings and a walk-out to a covered balcony ideal for relaxing or entertaining. The sunlit family room features a cozy gas fireplace, while the large eat-in kitchen includes stainless steel appliances, granite countertops, a centre island with breakfast bar, pantry, and a bright breakfast area. California shutters throughout add a touch of elegance. Upstairs, the primary suite offers a walk-in closet and 4-piece ensuite. Three additional bedrooms provide ample space for family, guests, or a home office. Outside, enjoy low-maintenance artificial turf, a custom aggregate patio, and a built-in firepit for year-round entertaining. The double-car garage and parking for four on the driveway (no sidewalk!) add convenience. Just steps to Scott Neighbourhood Park & Splash Pad, top-rated schools, and a short walk to downtown Milton, shops, and amenities. Easy access to Hwy 401 and the new Tremaine Rd interchange makes commuting a breeze. Minutes from the Niagara Escarpment, Sherwood Community Centre, the farmers market, restaurants, and conservation areas, this is the ultimate family lifestyle in one of Milton's most desirable communities.
Inclusions: Existing Stainless Steel Fridge, Stove, Over The Range Microwave With Hood Fan, Built-In Dishwasher; Washer & Dryer; All Existing Electrical Light Fixtures & Ceiling Fans; All Existing Window Coverings Including California Shutters; GDO With Two [2] Remotes;
