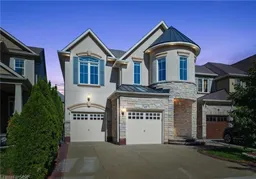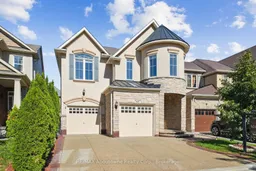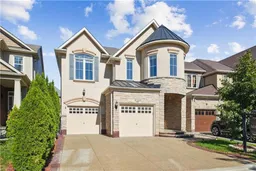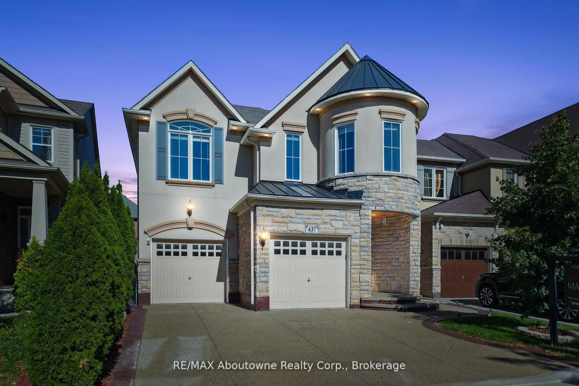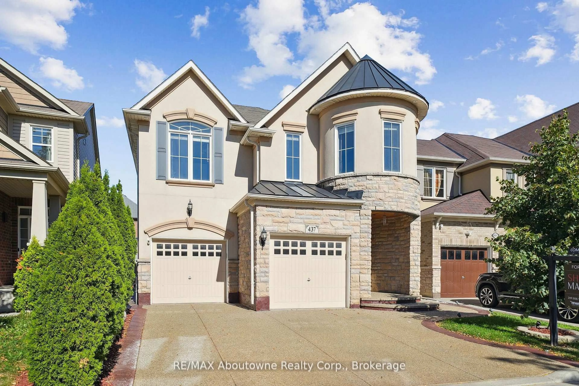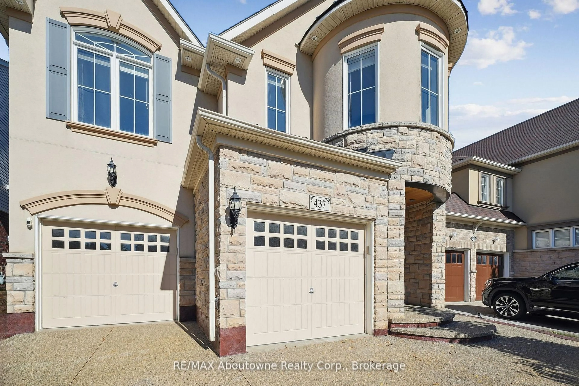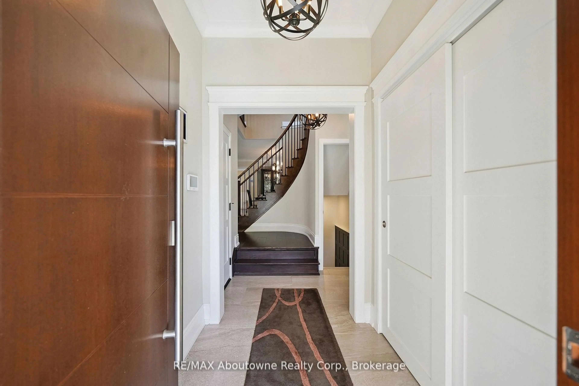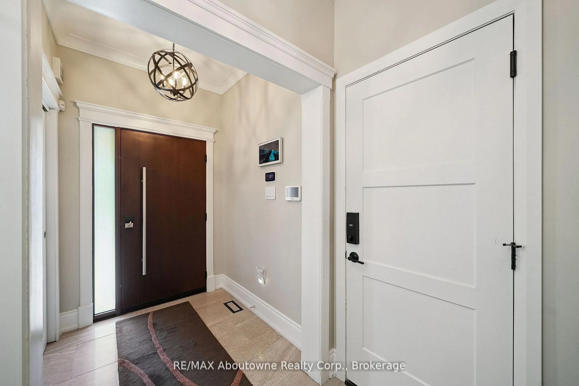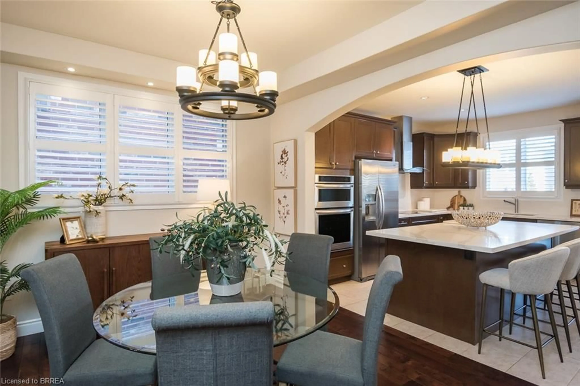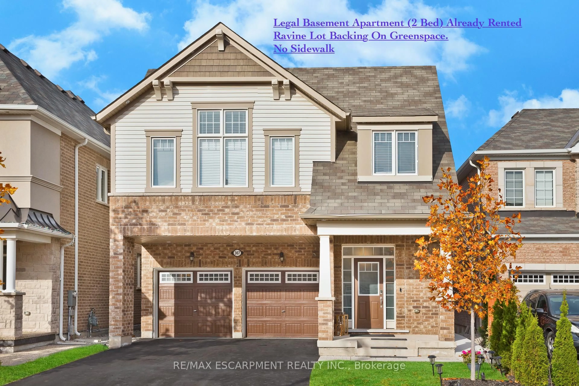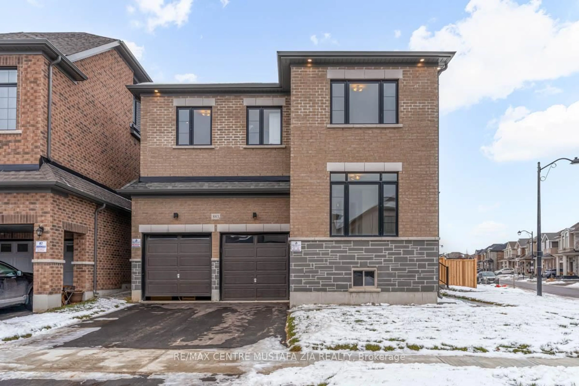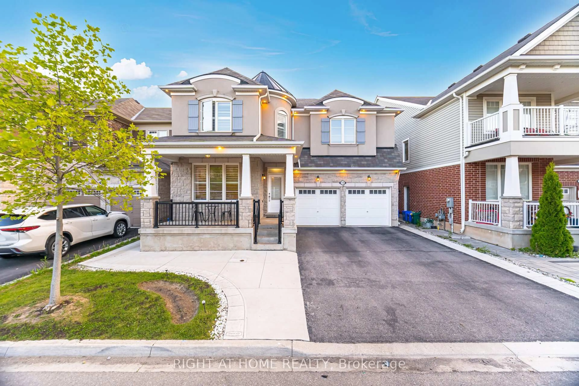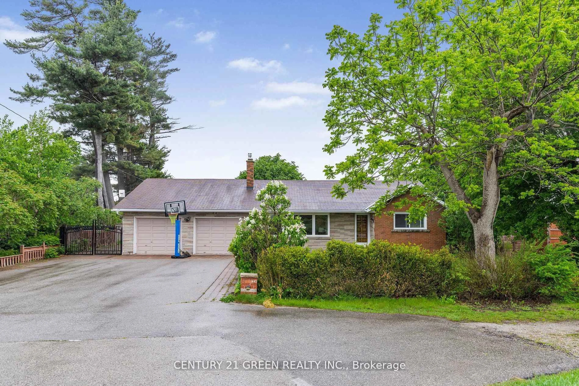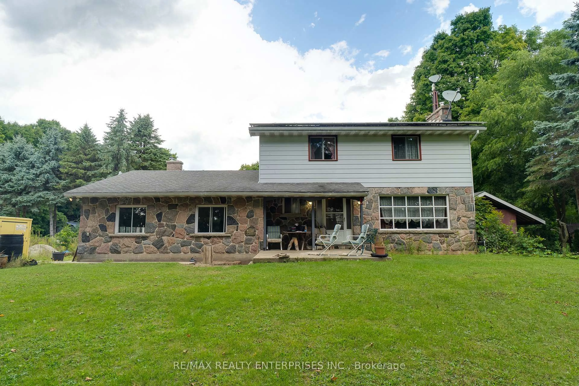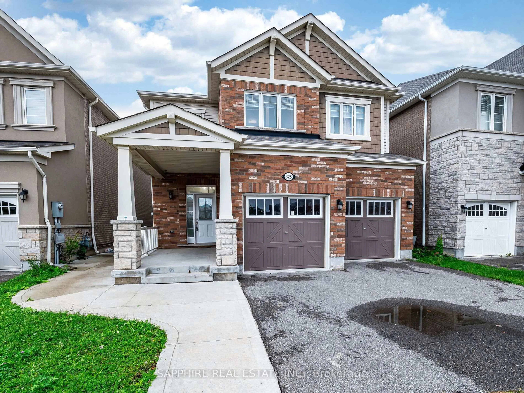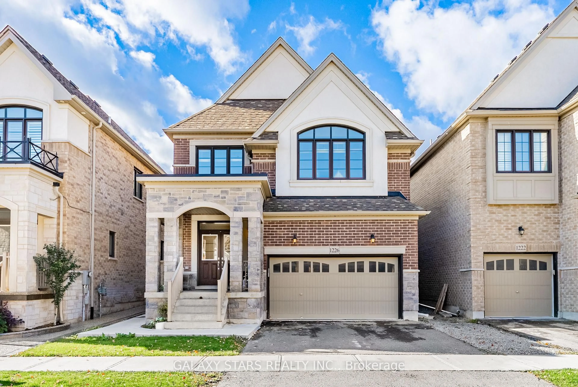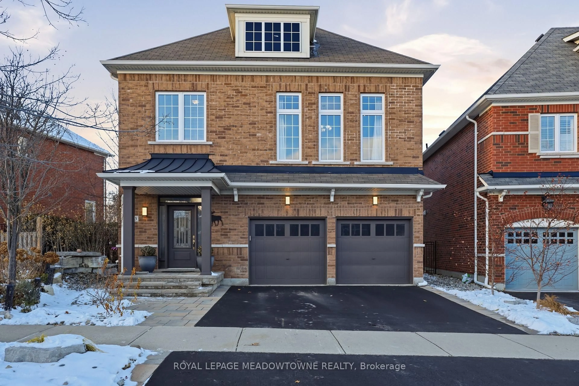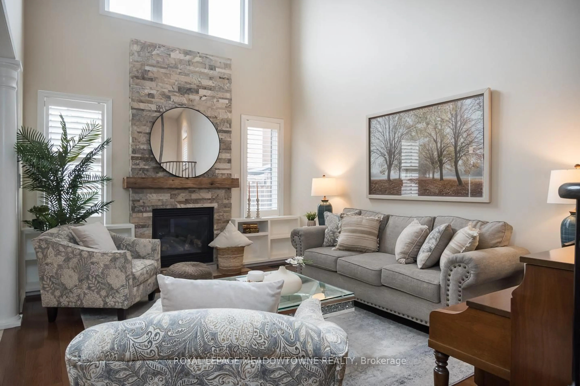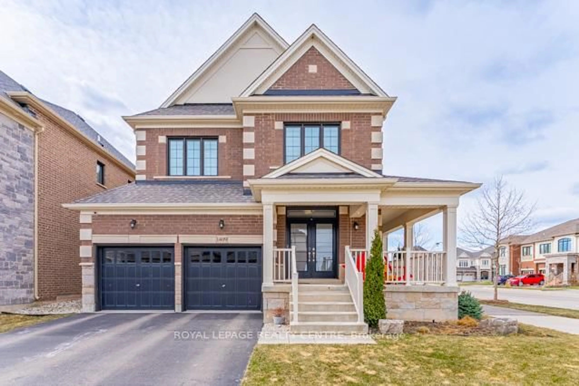437 Jelinik Terr, Milton, Ontario L9T 7N2
Contact us about this property
Highlights
Estimated valueThis is the price Wahi expects this property to sell for.
The calculation is powered by our Instant Home Value Estimate, which uses current market and property price trends to estimate your home’s value with a 90% accuracy rate.Not available
Price/Sqft$491/sqft
Monthly cost
Open Calculator
Description
Welcome to 437 Jelinik Terrace; a spacious and beautifully updated family home in Milton's highly desirable Scott neighbourhood. With 2,536 sq.ft. above grade plus a fully finished basement, this 4+1 bedroom, 3+1 bathroom residence is designed to the highest standard with elegance, comfort, and multi-generational living in mind. The main floor flows seamlessly from a lovely foyer and artistic curved staircase into a formal dining and living area, opening to a sun-filled family room and a beautifully renovated kitchen with breakfast nook the true heart of the home. Upstairs, discover four generously sized bedrooms, including a principal suite with walk-in closet and sun-drenched ensuite with soaker tub. Three additional large bedrooms, a full bathroom, and the convenience of an upper-level laundry make everyday family living easier and more functional. The professionally finished lower level adds exceptional flexibility with a stylish new kitchen, full bathroom, and open living space offering versatile square footage for a bedroom, gym, office, or recreation area perfect for extended family or private living quarters. Outdoors, enjoy a private backyard retreat with professional landscaping, in-ground lighting, and a year-round swim spa/hot tub for relaxation or entertaining. With an attached two-car garage featuring interior access and impeccable updates throughout, this move-in-ready home delivers both quality and practicality for todays modern lifestyle.
Property Details
Interior
Features
Main Floor
Kitchen
4.04 x 2.13Breakfast
4.04 x 2.13Living
3.28 x 3.05Dining
4.47 x 3.35Exterior
Features
Parking
Garage spaces 2
Garage type Attached
Other parking spaces 3
Total parking spaces 5
Property History
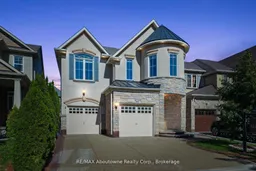 50
50