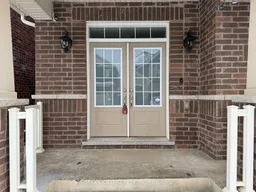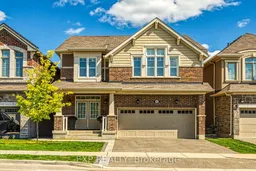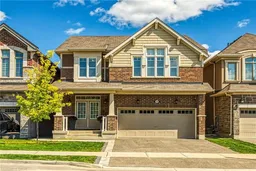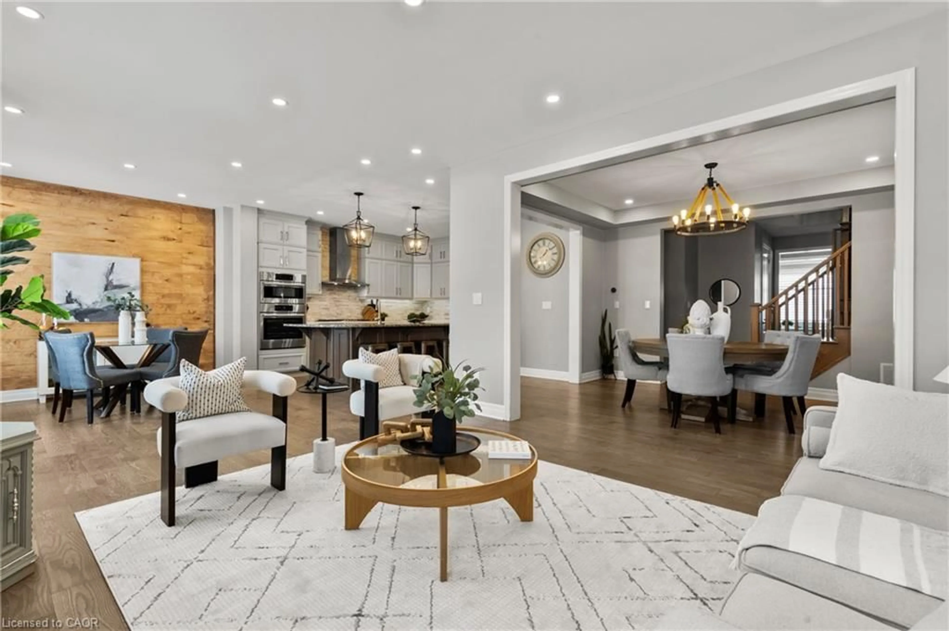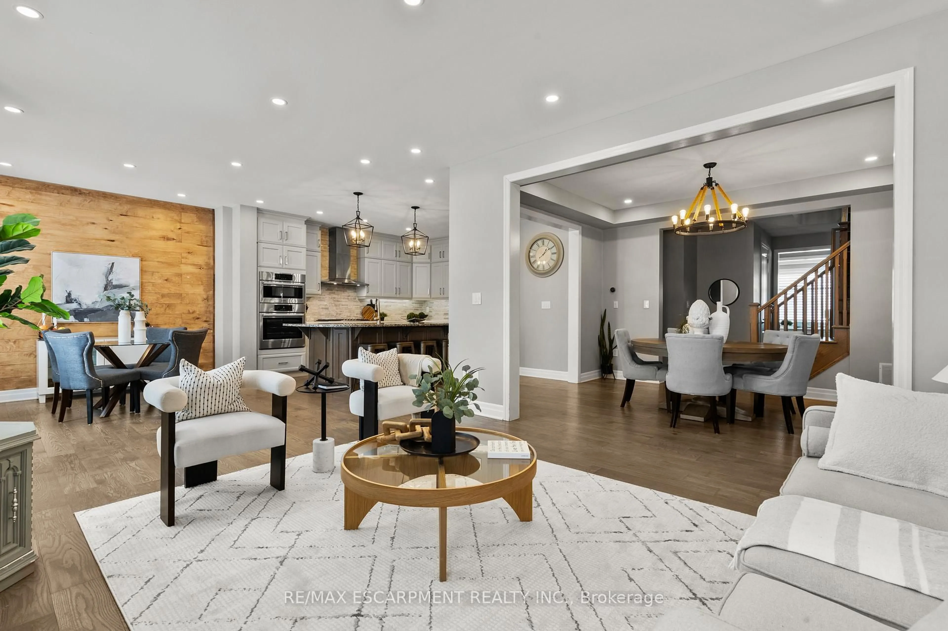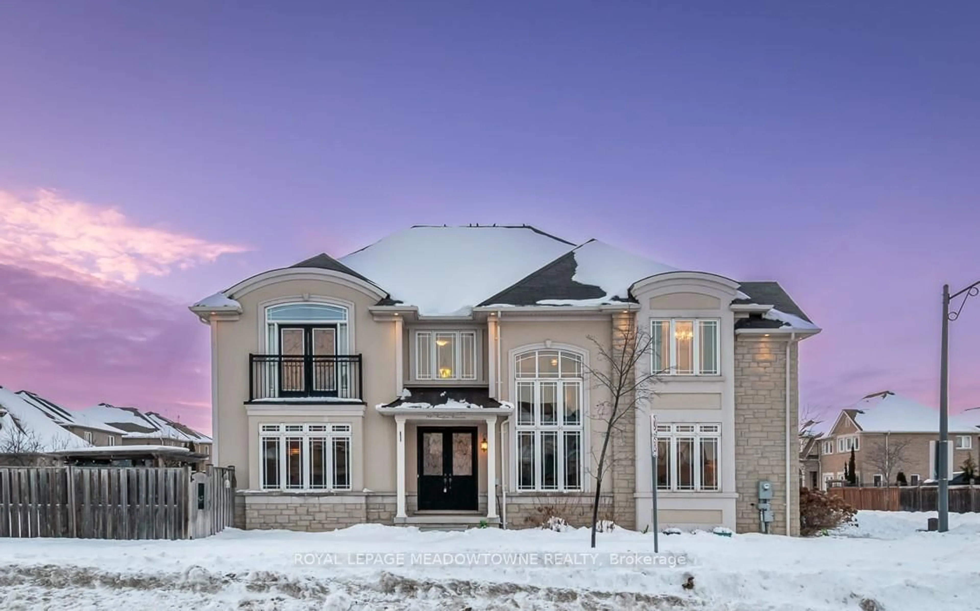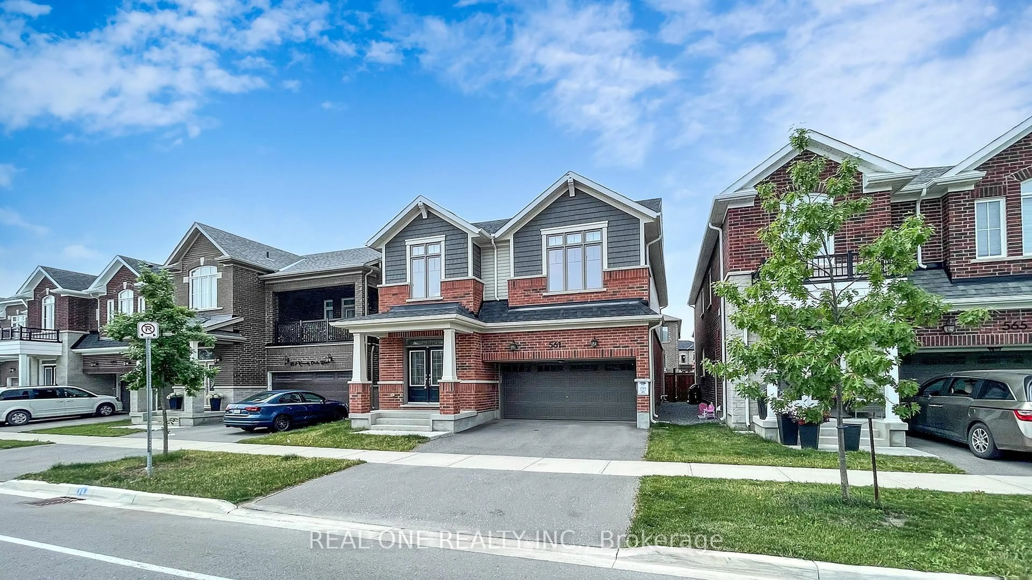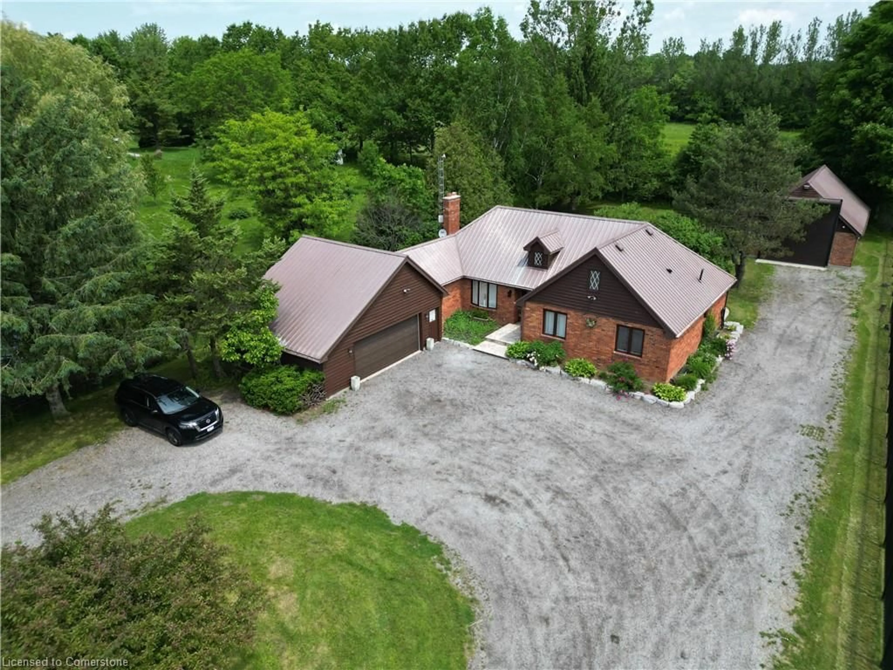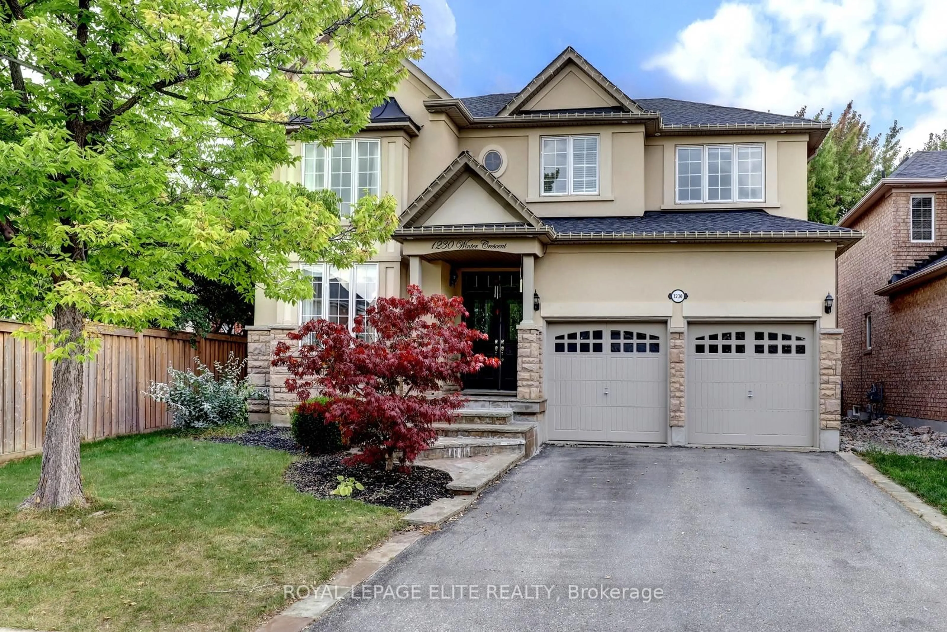Welcome to this stunning recently built (2020) 4-bedroom detached home, offering the perfect blend of contemporary style, comfort, and functionality. A spacious main floor with elevated ceiling heights that enhance the bright, open-concept layout. At the heart of the home is a modern kitchen designed with both style and practicality in mind featuring a large island ideal for entertaining guests or enjoying quality family time. The seamless flow from the kitchen to the living and dining areas makes this space perfect for hosting and everyday living. Upstairs, the expansive primary bedroom serves as a true retreat, complete with a spa-like ensuite bathroom for your relaxation. Three additional well-sized bedrooms, a convenient second-floor laundry room, and a full bath complete this level. Finished basement (2023) adds even more living space, offering a versatile rec room, a sleek built-in bar, and an additional bedroom perfect for guests, a home office. Step outside to a backyard featuring a newly finished patio (2025) ideal for outdoor dining and gatherings. This home is truly move-in ready and offers everything today's buyer is looking for: modern finishes, ample space, and thoughtful upgrades throughout.
Inclusions: Fridge, stove, built-in microwave, dishwasher, washer, dryer, all electrical fixtures, all window coverings, garage door opener & remotes (2), beverage fridge in basement, tv. bracket family room, external security cameras.
