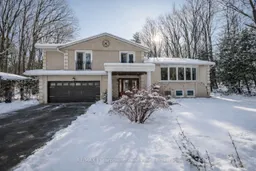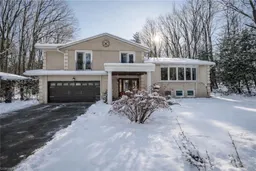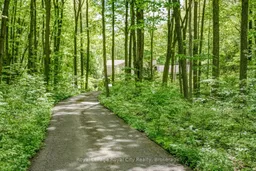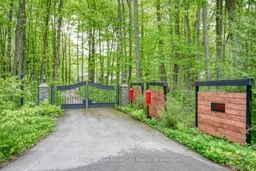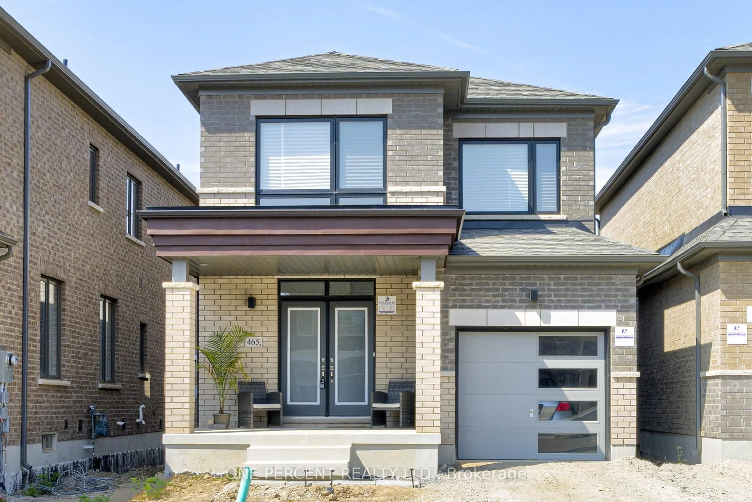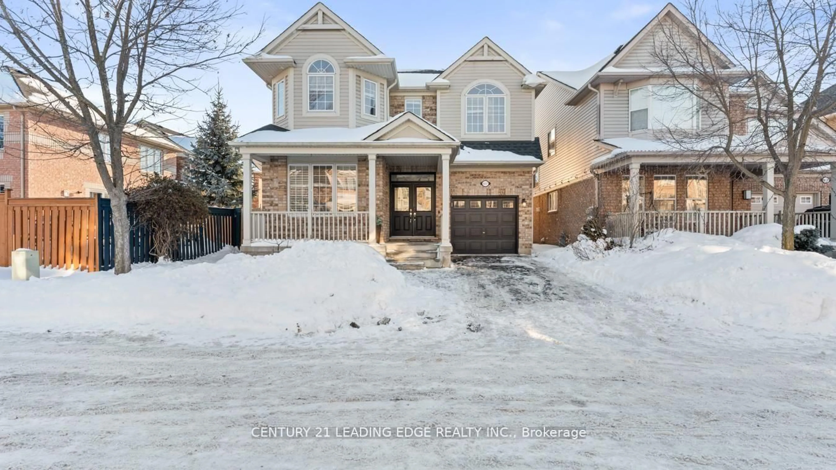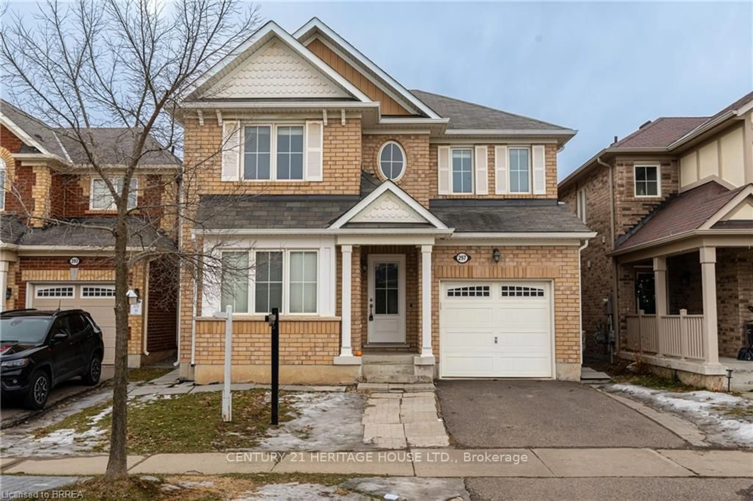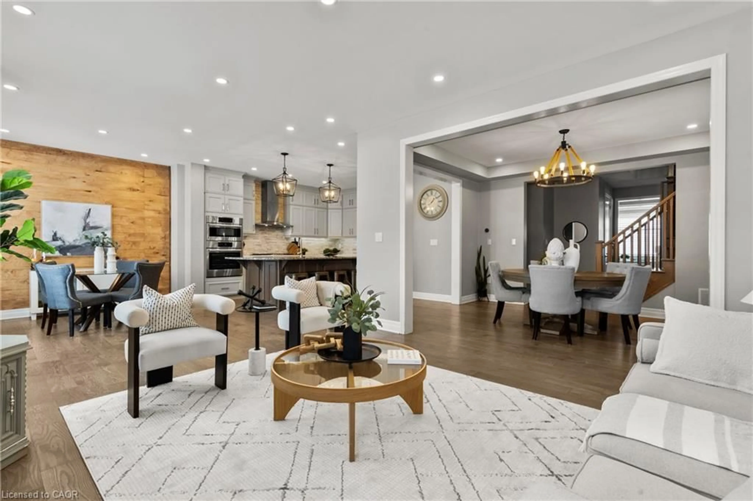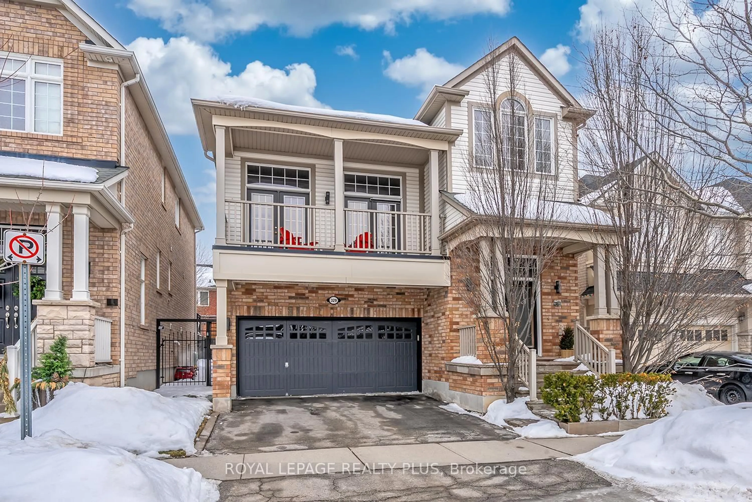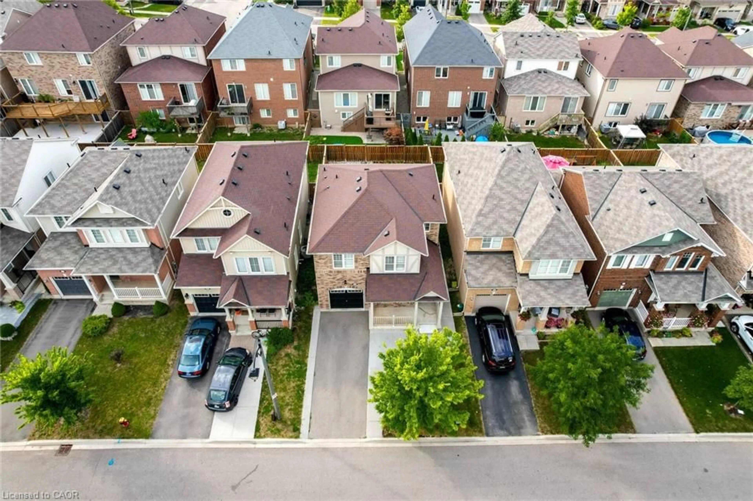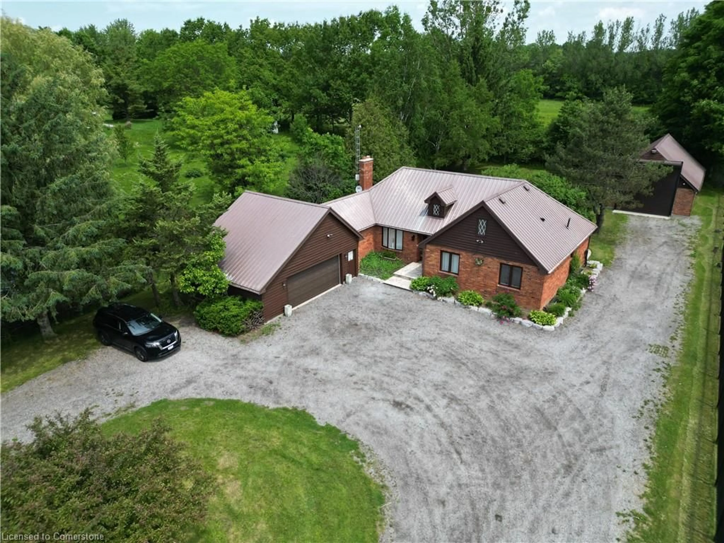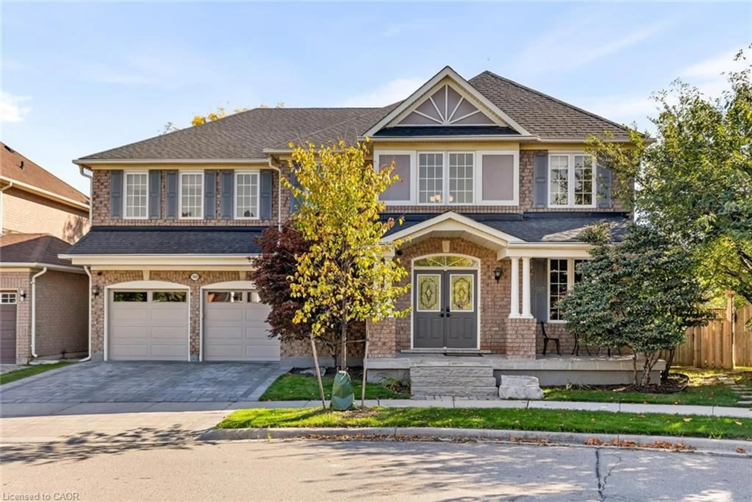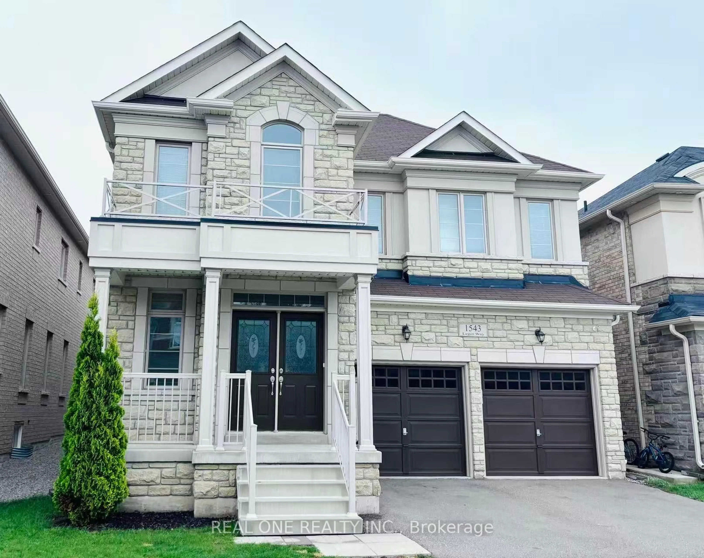Discover a truly exceptional retreat set on 3 acres of serene countryside, where privacy, space, and natural beauty define everyday living. Set behind iron gates, a long, winding drive leads to a beautifully finished home, completely hidden by mature trees and immersed in the sights and sounds of nature. Deer, birds, and local wildlife move freely throughout the property, creating a Muskoka like atmosphere while remaining close to Burlington, Milton, major highways, and everyday amenities. The main level offers a warm, refined feel with solid hardwood flooring and an open concept layout ideal for entertaining. Large windows on every side flood the home with natural light and frame peaceful views of the surrounding landscape. The kitchen is designed for both function and gathering, featuring quartz countertops, built in appliances, extensive cabinetry, a centre island, and breakfast bar seating. It connects seamlessly to the dining and living areas, making it ideal for daily life and hosting. The primary suite is spacious and private, anchored by a two way fireplace, a spa inspired ensuite, a custom walk in closet, and a private sitting area. A second bedroom and a beautifully appointed bathroom complete the upper level. Additional living spaces include a formal dining room with walk out access to the backyard, a well designed laundry room, a versatile recreation room suited for a gym, office, or media space, and a Muskoka room that extends the seasons with views of the changing landscape. Outdoors, enjoy multiple seating areas, gardens, and a large cleared fire pit area ideal for gathering. The additional detached garage offers excellent potential for an art studio, home gym, or creative retreat. This home provides a rare opportunity to enjoy complete privacy and generous acreage without sacrificing access to urban conveniences.
Inclusions: Appliances, Light Fixtures, Ceiling Fans, Window Coverings (blinds, drapes, curtain rods), Shelving, TV Wall Mounts, Mirrors, Garage Door Openers & Remotes, BBQ
