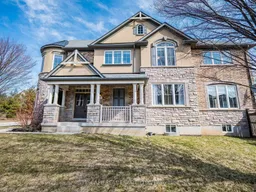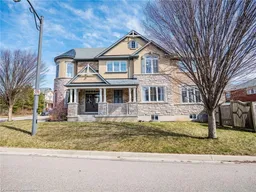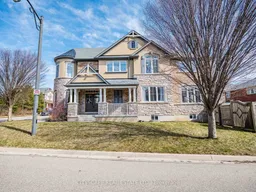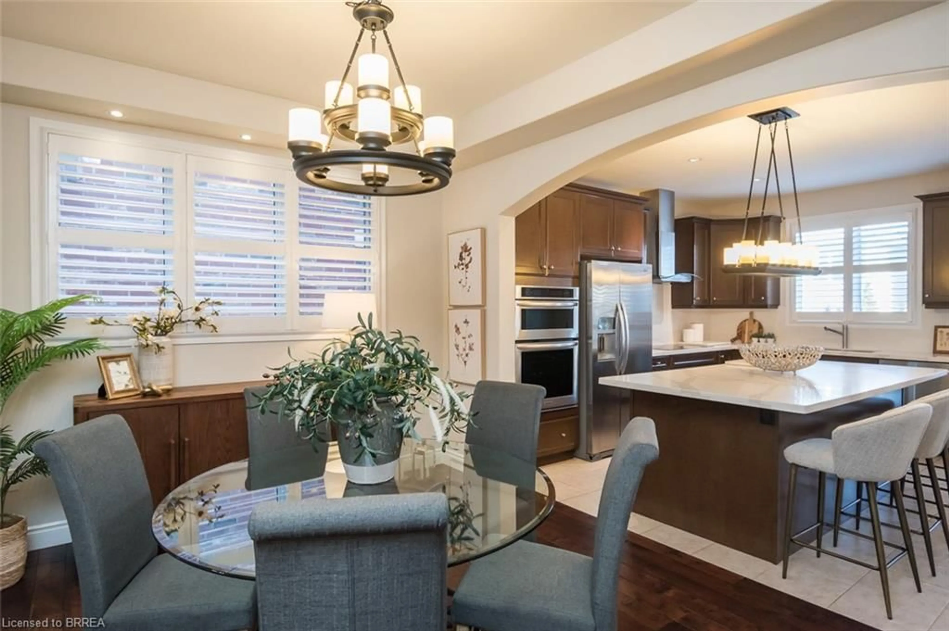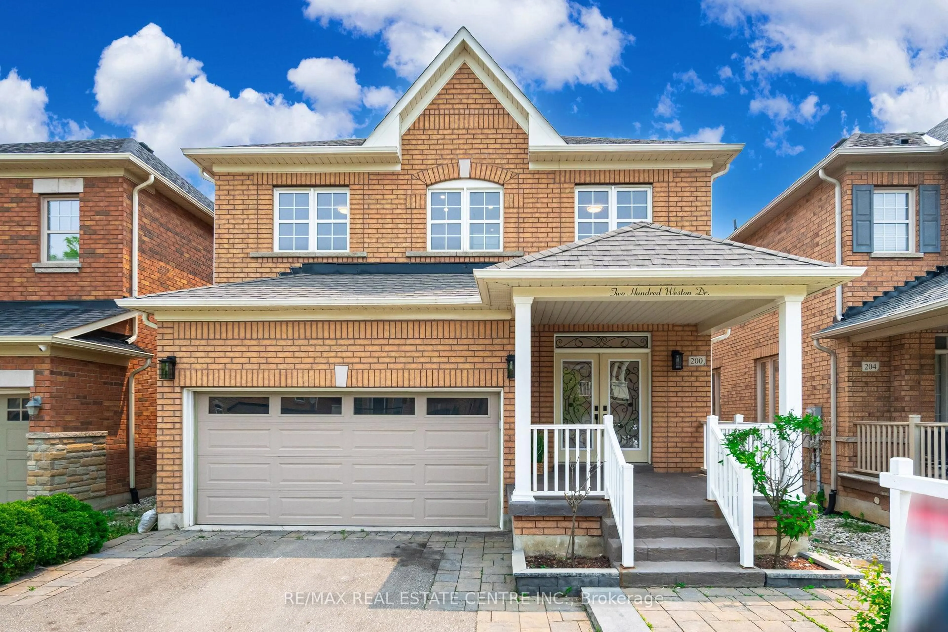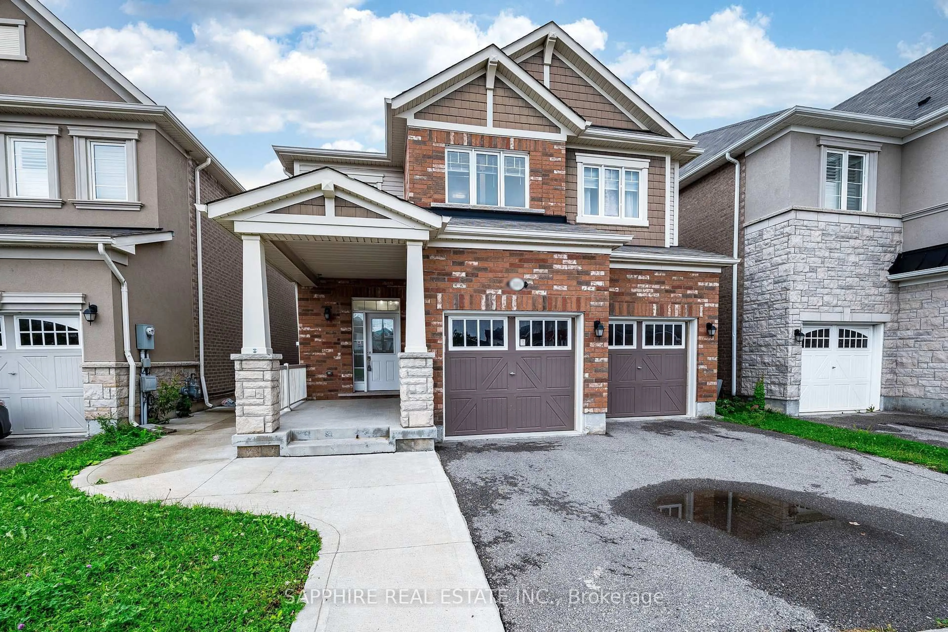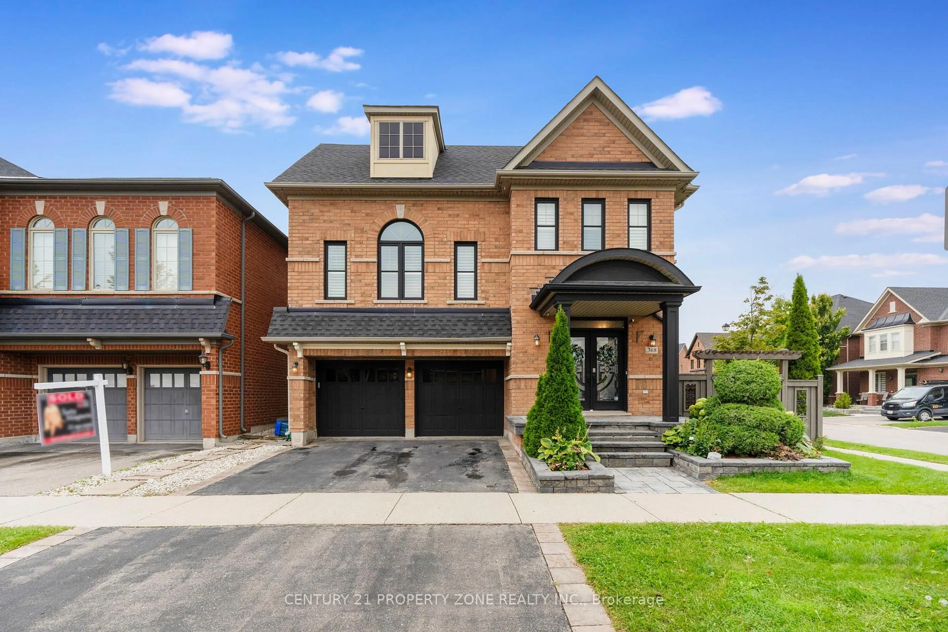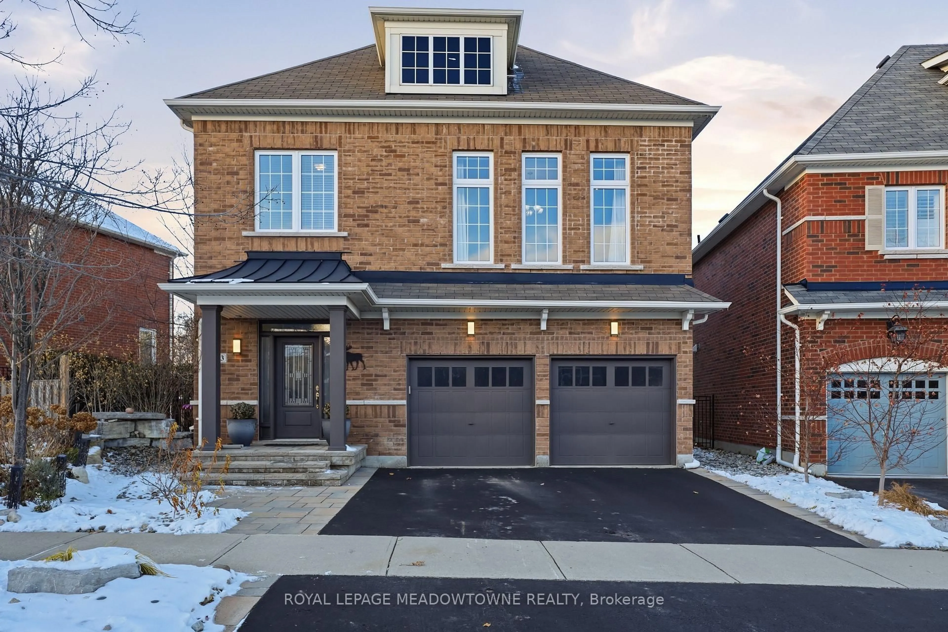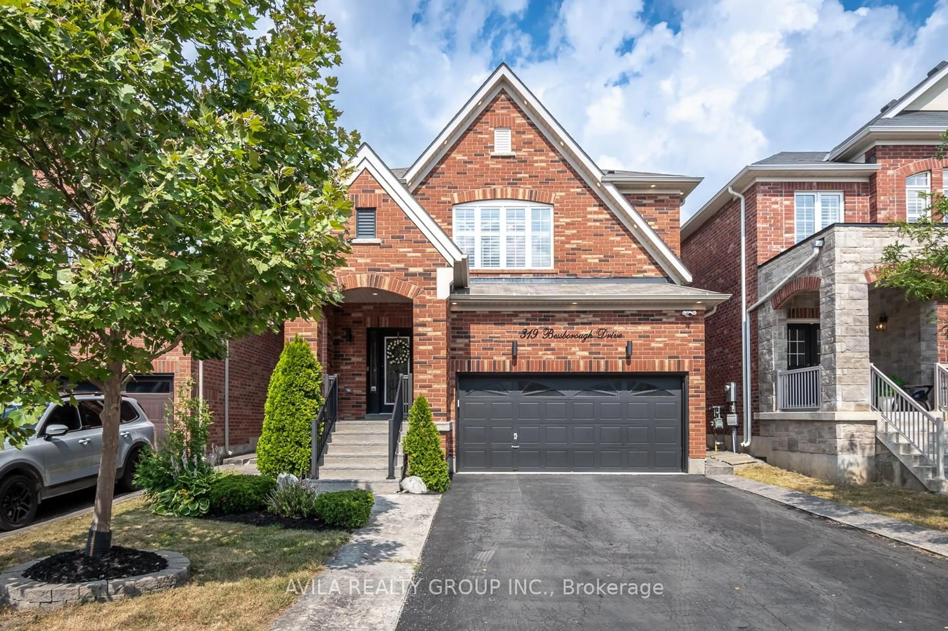416 Gooch Cres, Milton, Ontario L9T 7M1
Contact us about this property
Highlights
Estimated valueThis is the price Wahi expects this property to sell for.
The calculation is powered by our Instant Home Value Estimate, which uses current market and property price trends to estimate your home’s value with a 90% accuracy rate.Not available
Price/Sqft$494/sqft
Monthly cost
Open Calculator
Description
Welcome to this charming corner house, offering abundant natural light, extra privacy, and excellent curb appeal. This spacious property features a functional layout, generously sized rooms, and a bright, airy atmosphere throughout. The corner lot provides extra windows, improved ventilation, and a sense of openness rarely found. This house offers over 2600 sq/ft of living space. This home offers well-proportioned 4 bedrooms, multiple living areas, and a smart layout designed for modern living. This property sits on a premium, sidewalk-free corner lot, offering unobstructed views of the Gooch Woodlot and abundant natural light. Quartz counters, functional island, and stainless steel appliances (updated Aug 2024). Main floor den/office, formal living/dining areas, and a large family room. Hardwood floors and a newly installed hardwood staircase (March 2025). A true retreat featuring a walk-in closet and 5-piece ensuite with soaker tub. Private feel with no front neighbors, double garage with direct access includes an EV charging outlet, and a gas-ready backyard patio for BBQ. Completely move-in ready and situated on a quiet, family-friendly street. Book your showing today! Located in a desirable neighborhood close to schools, shopping, parks, & scenic trails, and transit. A perfect family home in a prime location - don't miss this opportunity!
Property Details
Interior
Features
Main Floor
Kitchen
4.04 x 2.59Ceramic Floor / Stainless Steel Appl / Combined W/Br
Family
4.56 x 4.27hardwood floor / Open Concept / Window
Living
3.97 x 3.05hardwood floor / Open Concept / Window
Dining
5.12 x 3.35hardwood floor / Formal Rm / Window
Exterior
Parking
Garage spaces 2
Garage type Attached
Other parking spaces 2
Total parking spaces 4
Property History
 1
1