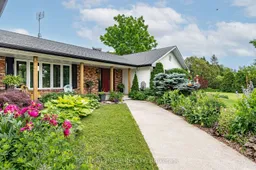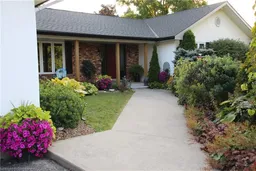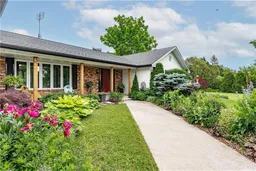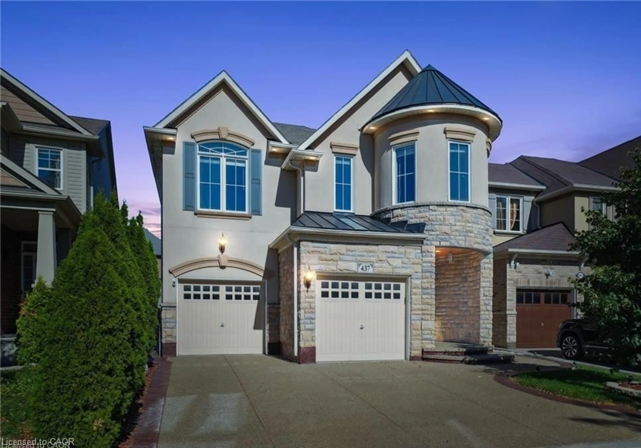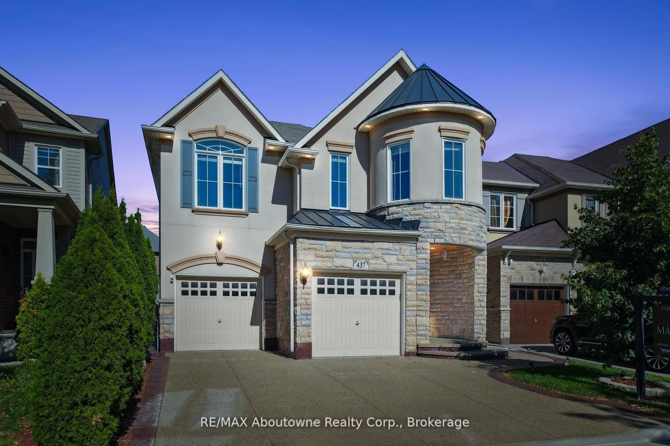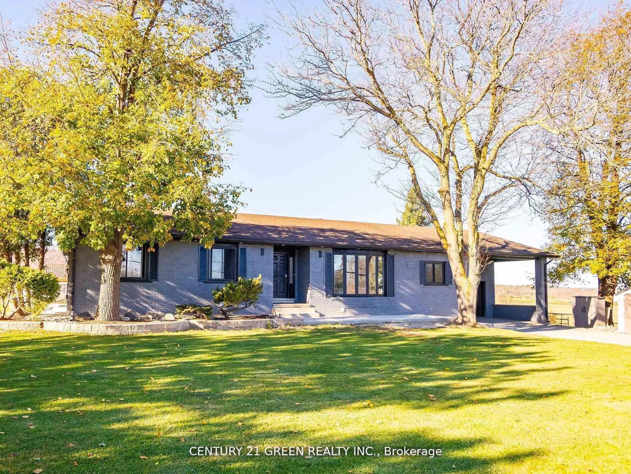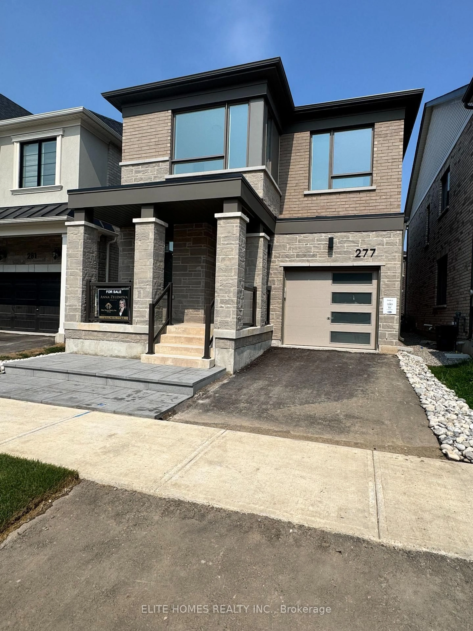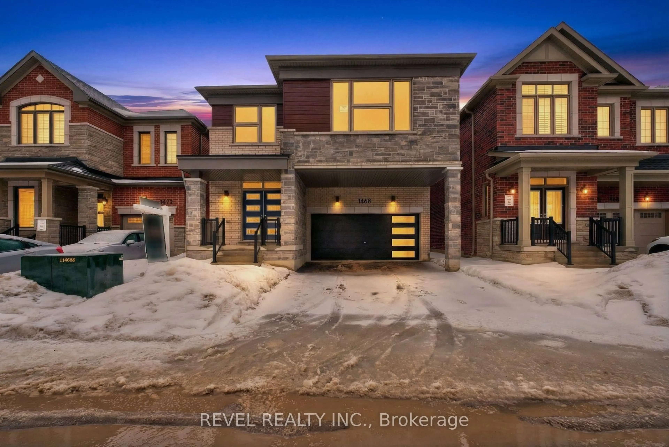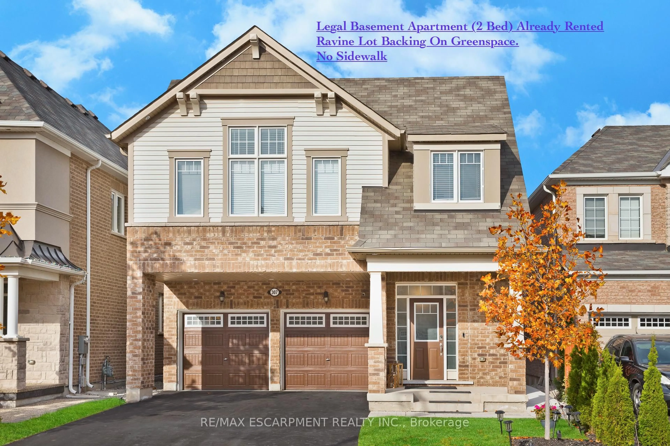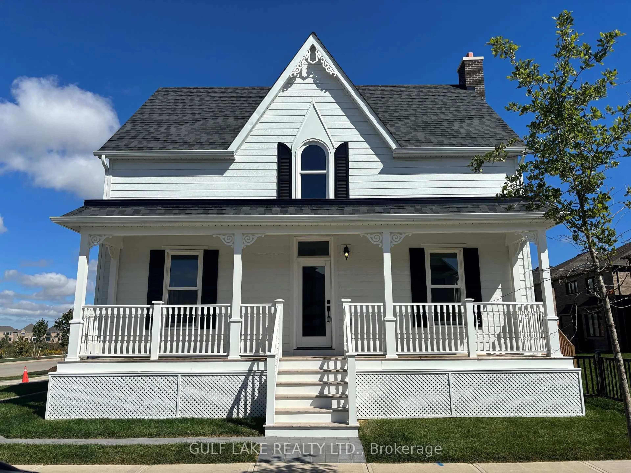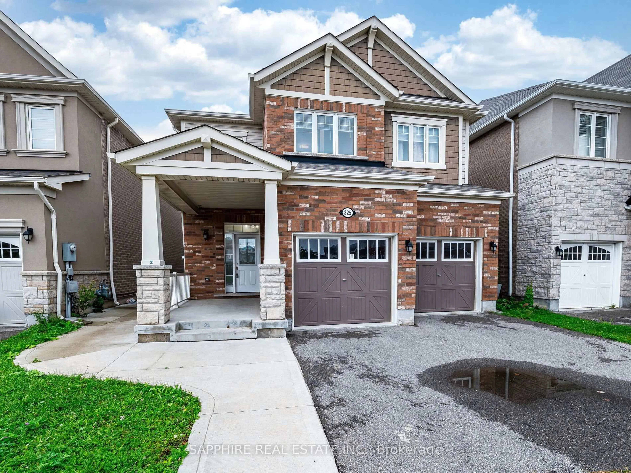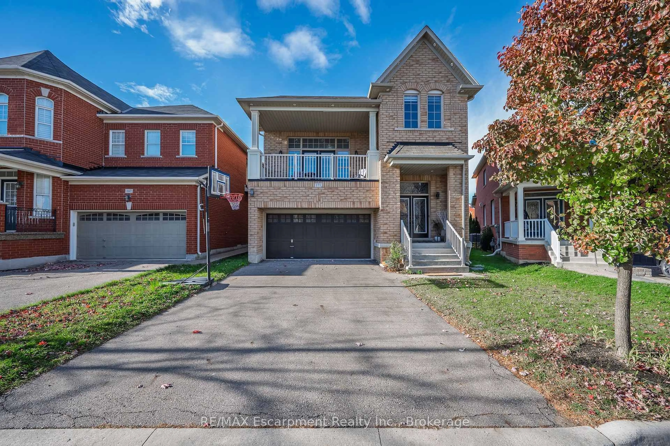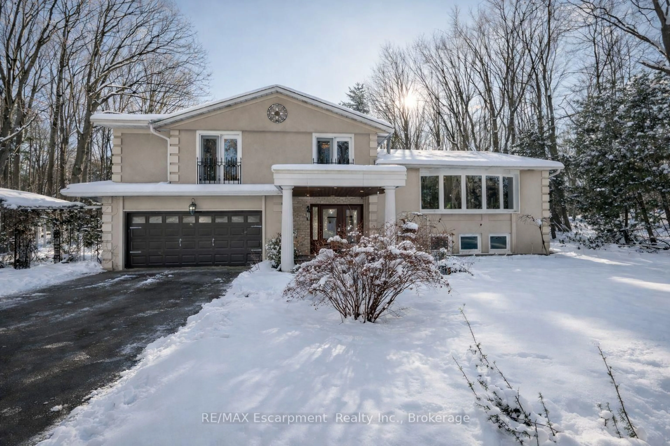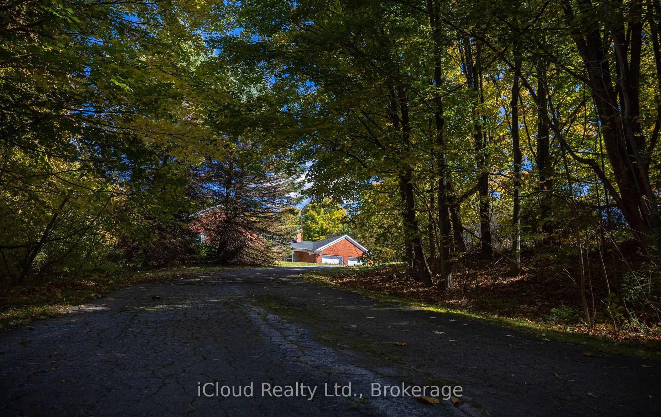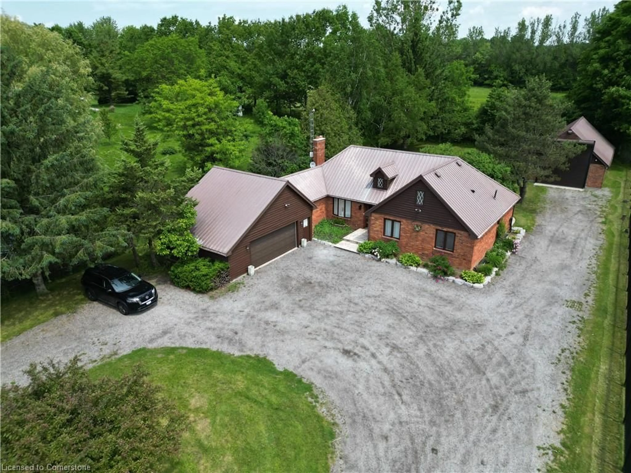15 Minutes from downtown Burlington, Milton & Waterdown!Extremely well maintained bungalow situated on approx 1 acre country property.The front entrance is graced with a pond and perennial gardens,landscaped concrete walkway & covered porch.Inside:large foyer and spacious great room w/generous living and dining areas,wood burning f/p & private home office w/high speed fibre optic internet.Kitchen layout includes dinette & breakfast bar,desk area,hardwood flooring and abundant light toned cabinetry. Step out to recently updated deck with picturesque views.Hallway from kitchen leads to powder room and laundry/boot room w/additional storage & appliances and access to oversized,insulated,2 car garage. The primary bedroom includes large ensuite with jet tub & separate shower.2 bedrooms with large closets.4 pc bath. The lower level has an additional bedroom and 2 pc bath,family room and large rec room and an abundance of storage space. A separate entrance and open floor plan **EXTRAS** **INTERBOARD LISTING: CORNERSTONE - HAMILTON-BURLINGTON REAL ESTATE ASSOC**
Inclusions: 2 refrigerators,stove,cooktop, b/i oven, Generac generator, oil furnace, dishwasher(2024)washer,dryer, freezer, window coverings; all in AS IS condition
