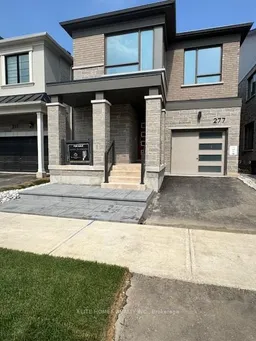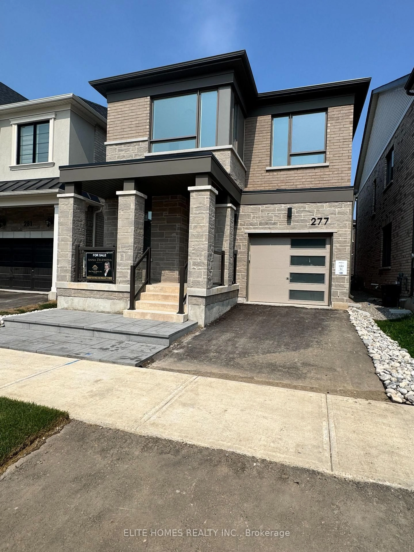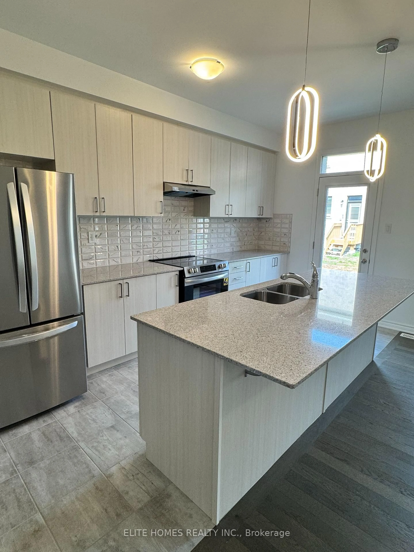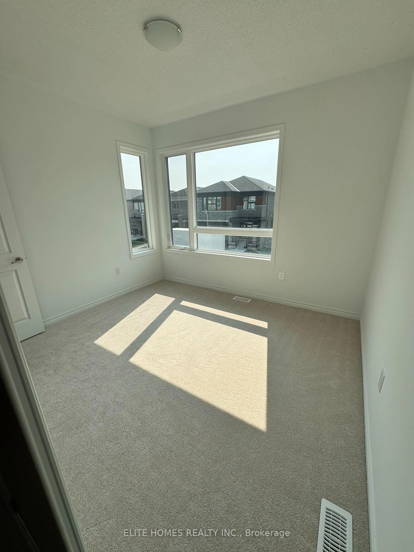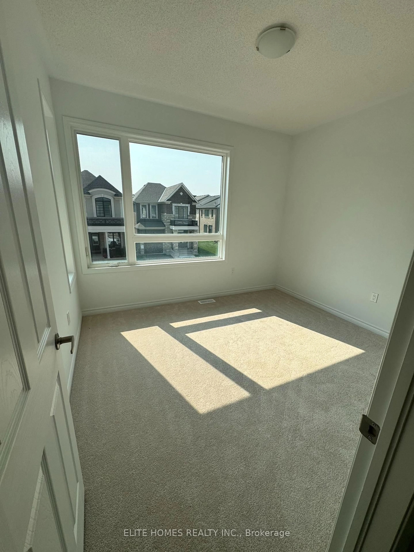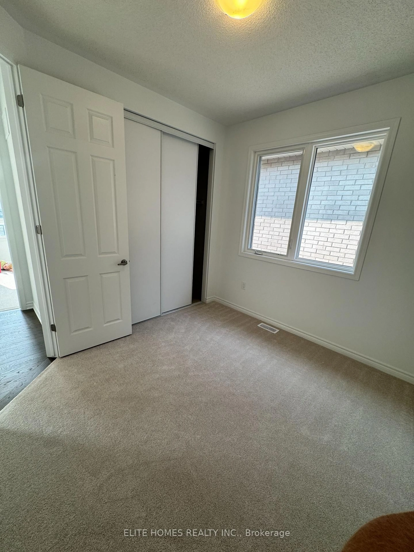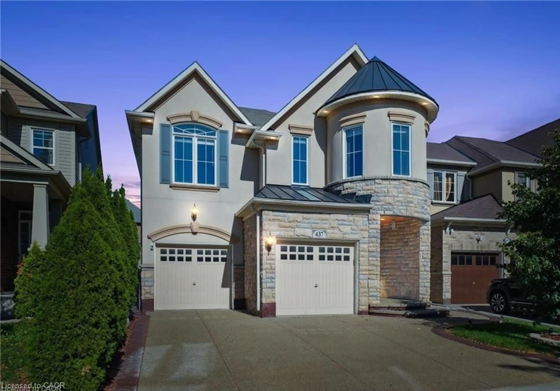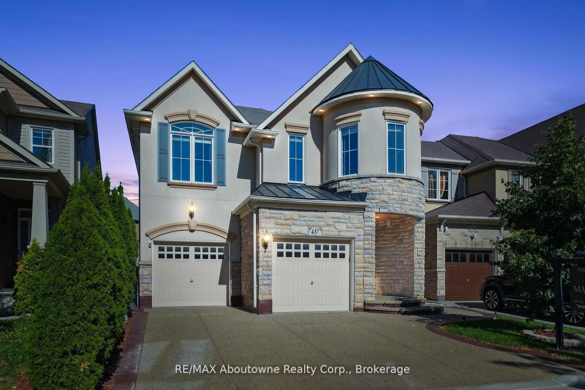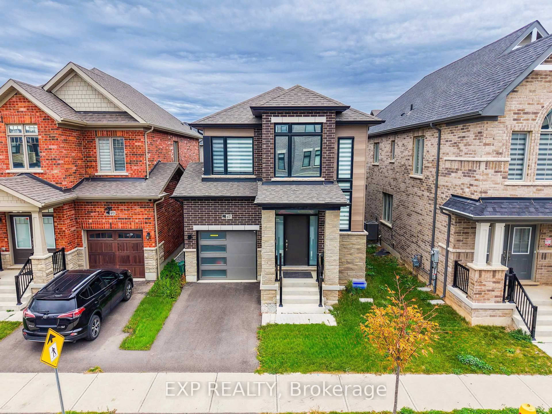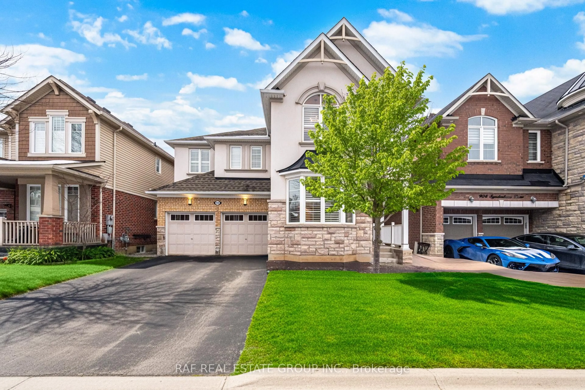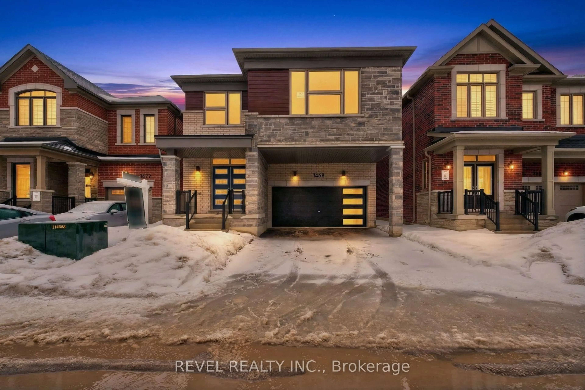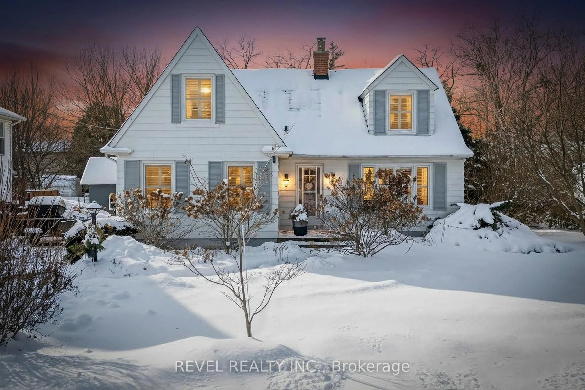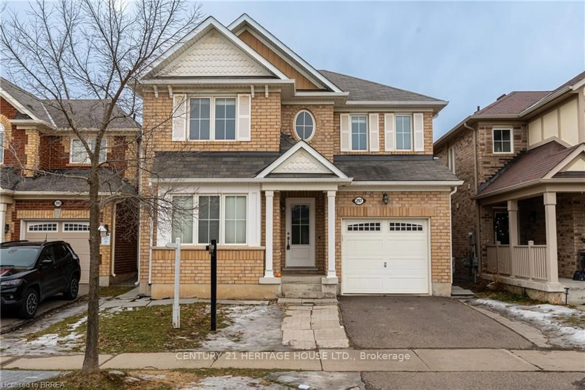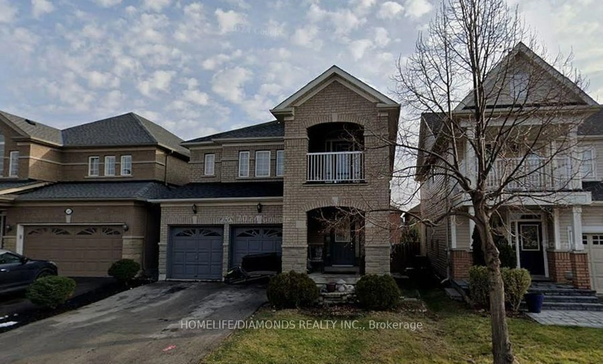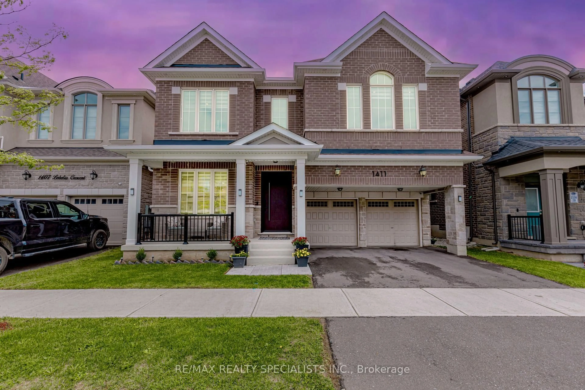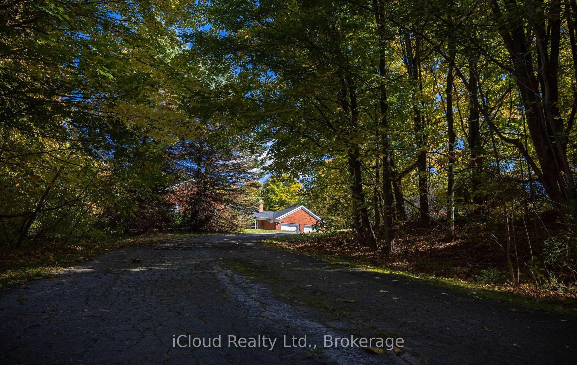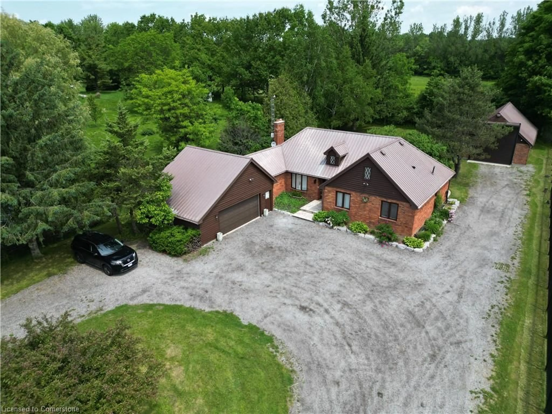277 Marigold Crt, Milton, Ontario L9T 2X5
Contact us about this property
Highlights
Estimated valueThis is the price Wahi expects this property to sell for.
The calculation is powered by our Instant Home Value Estimate, which uses current market and property price trends to estimate your home’s value with a 90% accuracy rate.Not available
Price/Sqft$608/sqft
Monthly cost
Open Calculator
Description
Matammy's Modern Family Oasis! Spacious, bright, warm Sherwood home in Milton's most desirable family friendly neighbourhood. 4 spacious and bright bedrooms, 2.5 bathrooms offers comfort and enough privacy for everyone to live in comfort. Very spacious and thoughtful layout, high end finishes, 10ft ceilings on main floor and 9ft ceilings on second floor, quarts countertops in all bathrooms and kitchen, walkout to the backyard from the kitchen and great room, automatic sprinkler watering system in the front and back yard for hasle free lawn maintenance. Unfinished Basement - Builder Rough In 3 pc Bath. Minutes away from Groceries, Banks, Restaurants, Nature, Hiking Trails, and So Much More. Beautiful nature reserve pond right outside your front door! Excellent schools- Catholic and Public walking distance. Wilfrid Laurier & Conestoga College Campus in close proximity. Home was never lived in - move in ready blank canvas to create your own little piece of heaven!
Property Details
Interior
Features
Main Floor
Dining
3.05 x 3.41hardwood floor / Combined W/Den / Large Window
Great Rm
4.88 x 3.66hardwood floor / Fireplace / Open Concept
Den
2.74 x 2.07hardwood floor / Combined W/Dining / Large Window
Kitchen
4.88 x 2.8hardwood floor / Quartz Counter / Centre Island
Exterior
Features
Parking
Garage spaces 1
Garage type Built-In
Other parking spaces 1
Total parking spaces 2
Property History
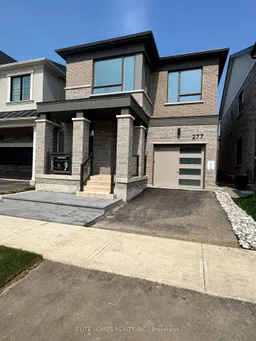 12
12