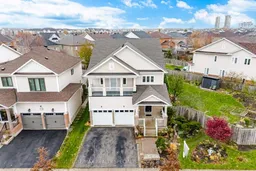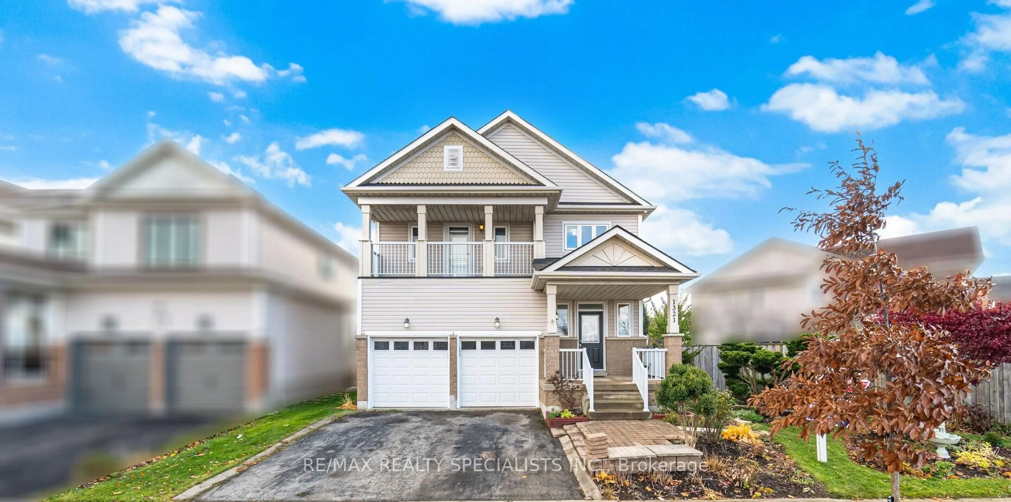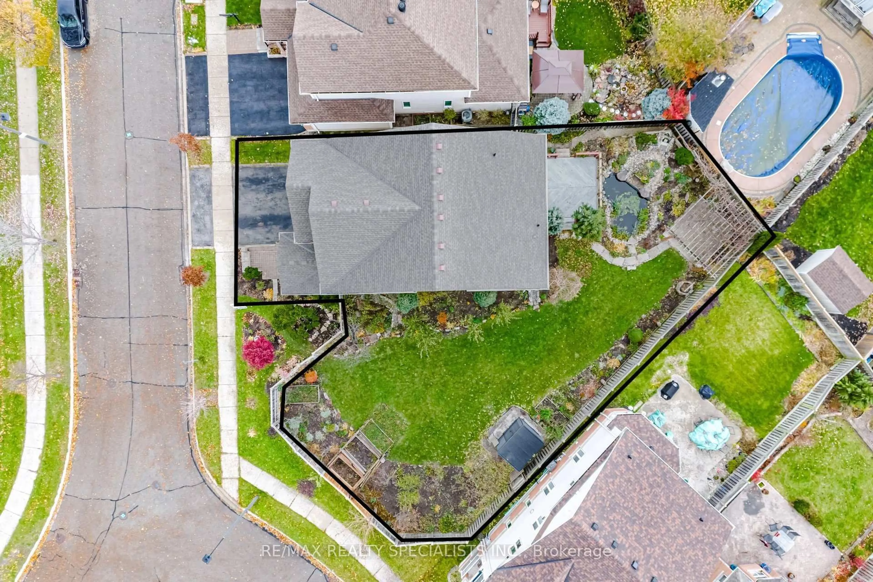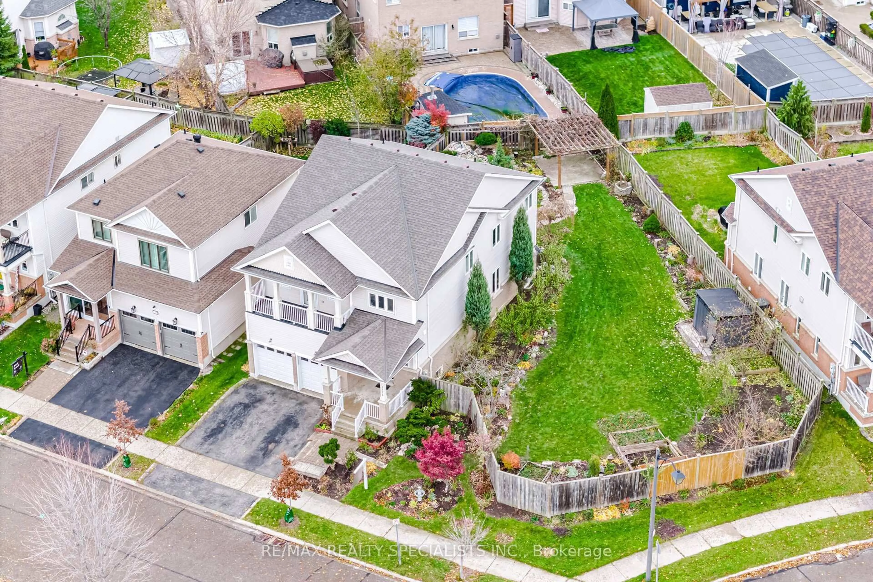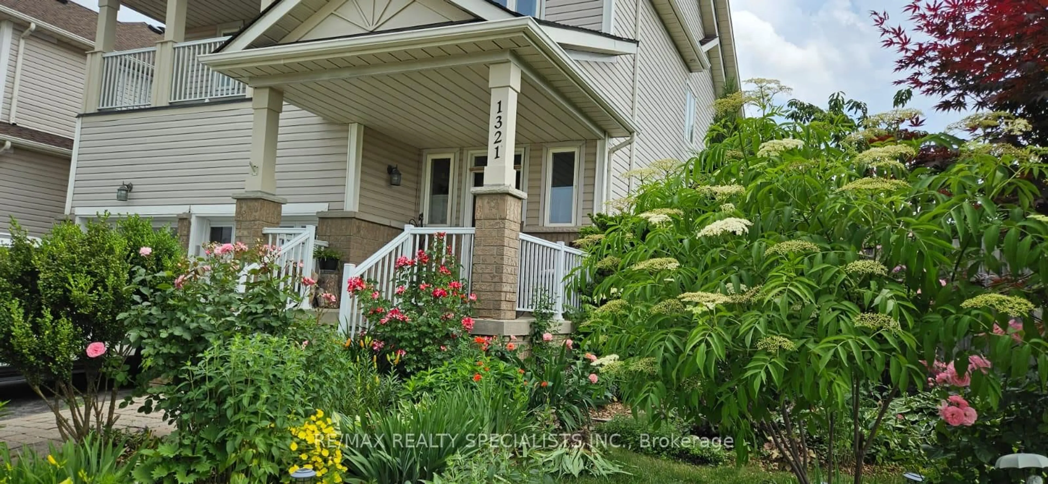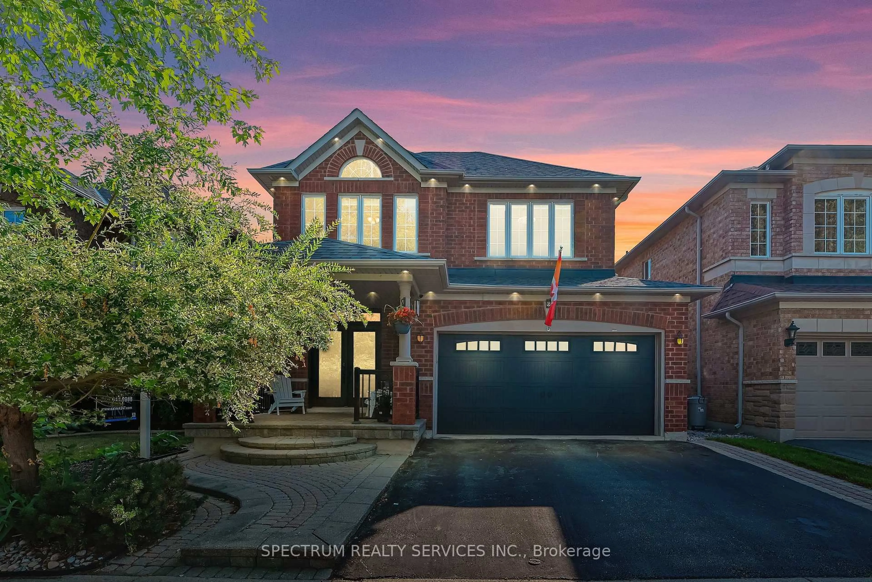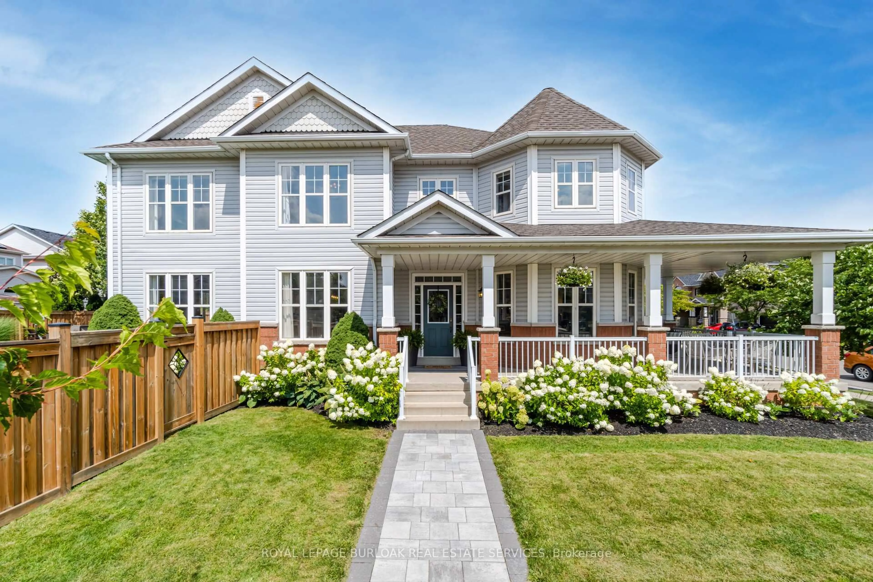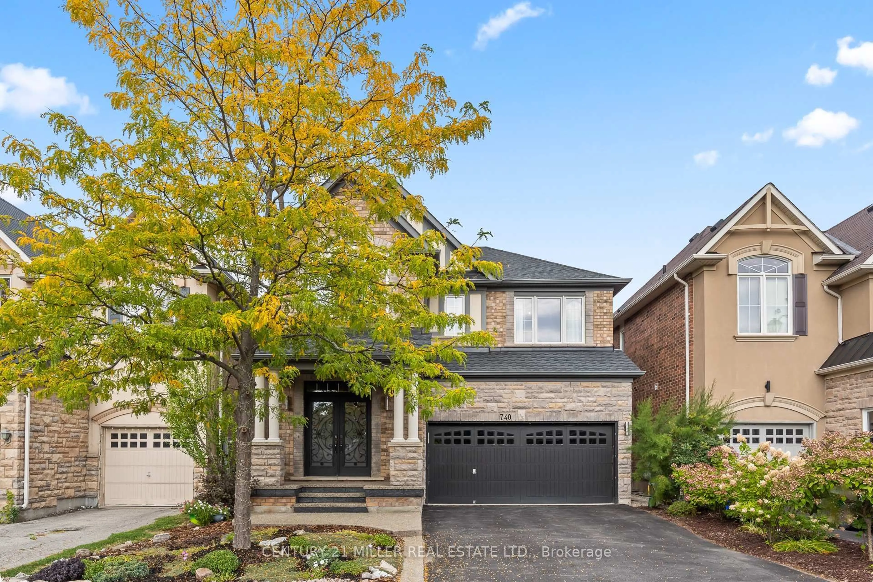1321 Roper Dr, Milton, Ontario L9T 6E4
Contact us about this property
Highlights
Estimated valueThis is the price Wahi expects this property to sell for.
The calculation is powered by our Instant Home Value Estimate, which uses current market and property price trends to estimate your home’s value with a 90% accuracy rate.Not available
Price/Sqft$537/sqft
Monthly cost
Open Calculator
Description
Welcome to 1321 Roper Drive, a stunning 4-bedroom, 2.5-bath family home set on an oversized lot in one of Milton's most desirable neighbourhoods. Step inside to a freshly painted interior filled with natural light, thanks to the generous windows & 9ft ceilings throughout the main floor. The spacious open-concept layout features a large living and dining room, perfect for family gatherings. The inviting family room, complete with a cozy gas fireplace, overlooks a large, bright & clean kitchen with plenty of cupboard & counter space. From here, walk out to an expansive backyard- imagine your own private oasis-featuring a large deck, beautiful landscaped gardens, a mini orchard with various fruit trees and a charming pergola ideal for stargazing. Upstairs, you'll find four generous size bedrooms, including a spacious primary suite with a large walk-in closet and a 5-piece ensuite. The front bedroom offers its own balcony, a peaceful spot to enjoy fresh air and morning coffee. Basement includes a rough in bath and large cold room storage. Located within walking distance to schools, parks, trails, and shops, and just minutes to the Milton GO and major highways, this home is perfect for families seeking convenience and comfort in a great neighbourhood.
Property Details
Interior
Features
Main Floor
Dining
5.98 x 3.74Laminate / Combined W/Living / Window
Family
3.41 x 4.85Laminate / Fireplace / O/Looks Garden
Kitchen
3.61 x 3.61Ceramic Floor / Quartz Counter / Pot Lights
Breakfast
1.77 x 3.61Ceramic Floor / W/O To Deck / O/Looks Family
Exterior
Features
Parking
Garage spaces 2
Garage type Detached
Other parking spaces 2
Total parking spaces 4
Property History
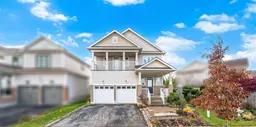 48
48