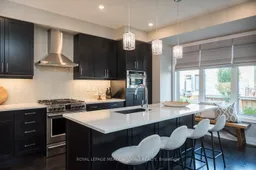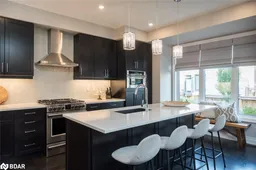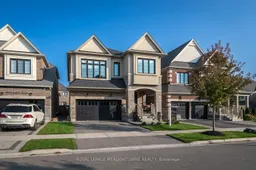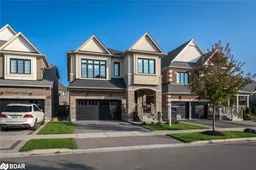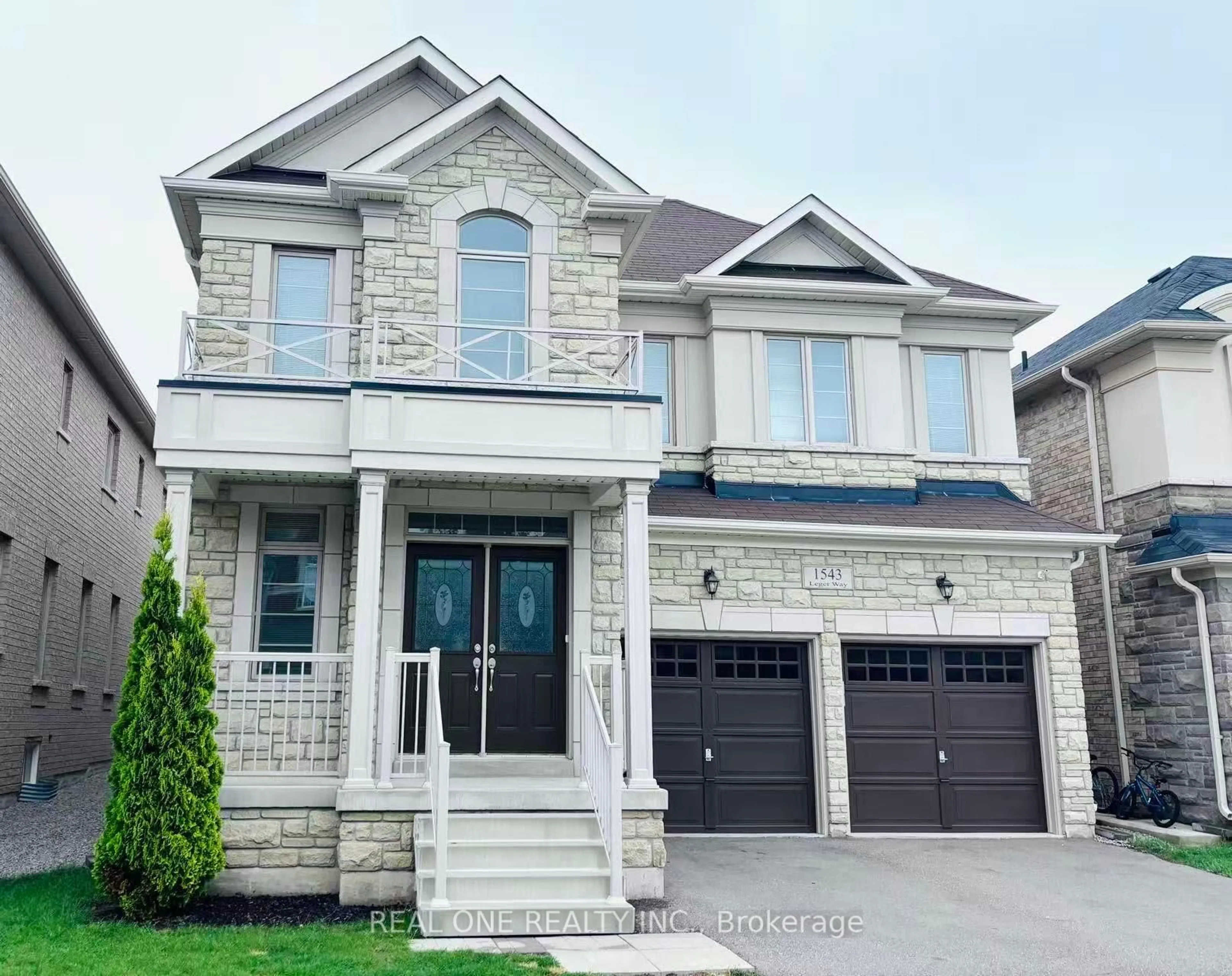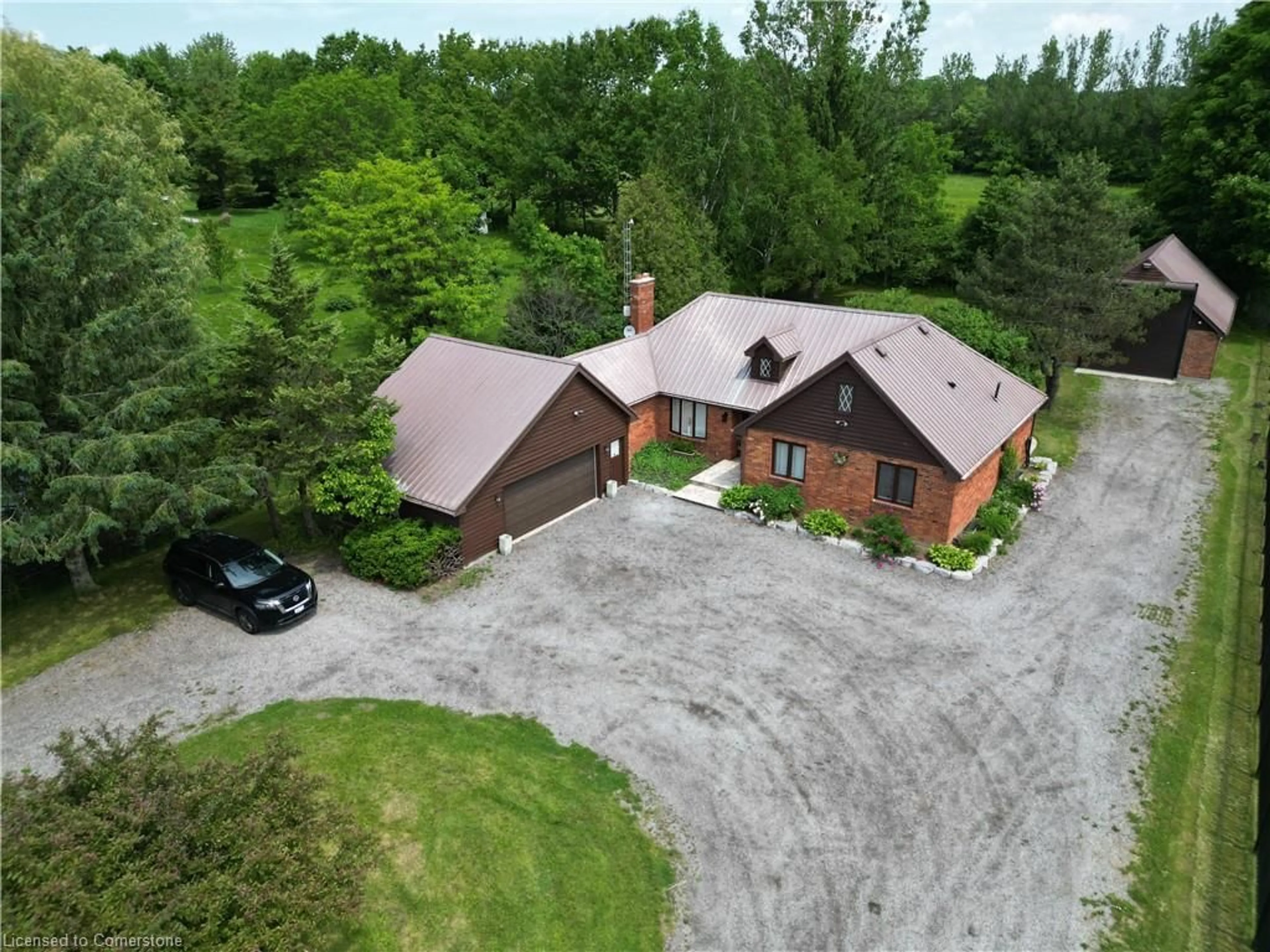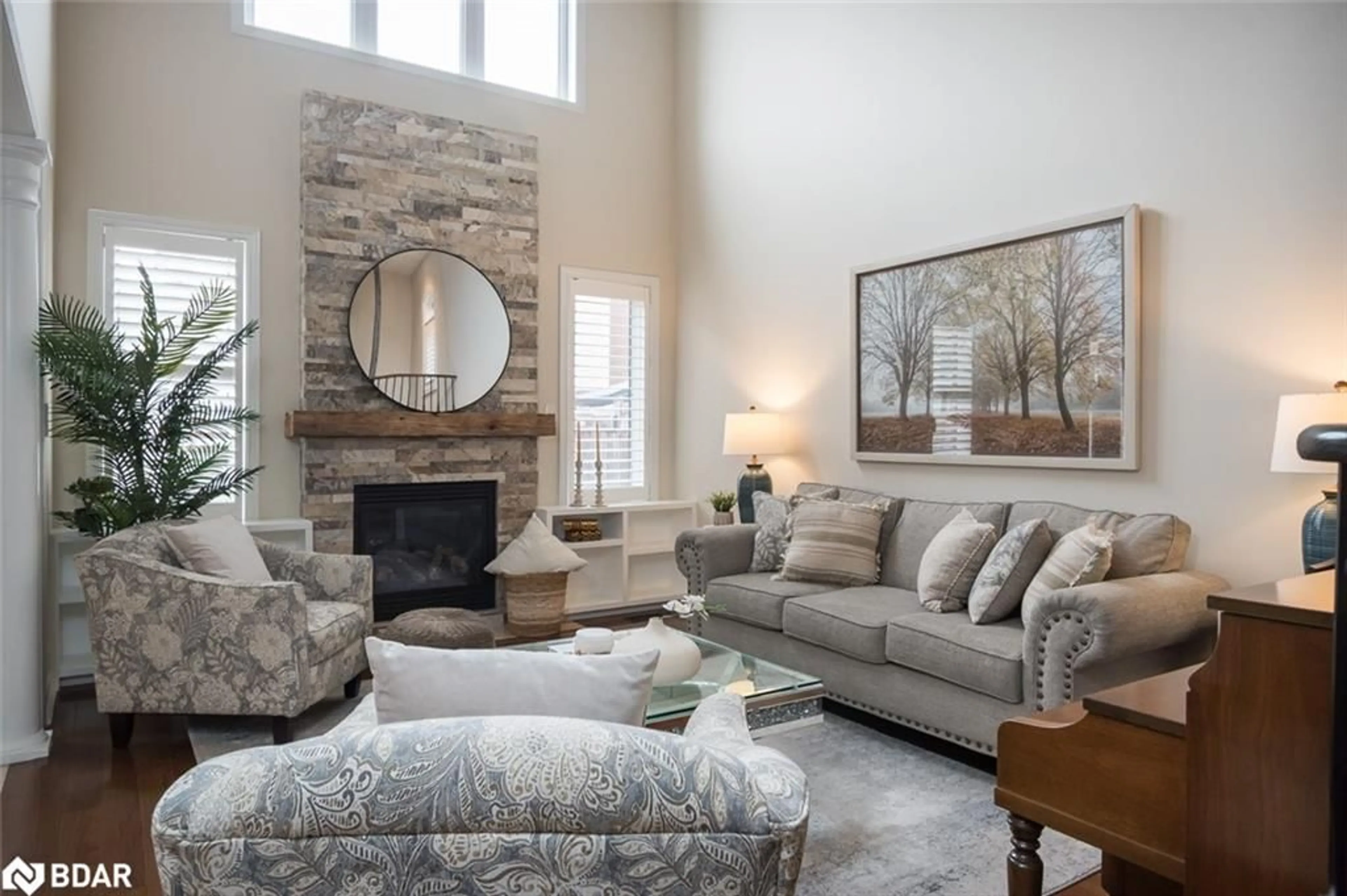Offering nearly 3500sqft of beautifully designed living space, this Great Gulf Sinclair Model is nestled on a family-friendly street in the heart of Milton's desirable Ford neighbourhood -- a place where your family can grow, gather, and celebrate life's milestones. From the moment you step inside, soaring 10-foot ceilings & rich dark hardwood floors set the stage for both elegance and warmth. The extended, upgraded kitchen, with its striking dark cabinetry, quartz countertops, stainless steel appliances, & spacious island, isn't just a kitchen; it's the heart of the home. Picture morning breakfasts with the kids, holiday dinners with loved ones, and late-night laughter with friends, all unfolding in this inviting space. The open-concept living room, anchored by a stunning limestone gas fireplace, and the dining area with room for everyone, make everyday moments feel special. Upstairs, a versatile family room/den/office adapts to your needs, whether it's a quiet study space, or a playroom for little ones. Four generous bedrooms offer comfort and privacy for the whole family, while the primary suite is a retreat all your own, with dual walk-in closets & a spa-like ensuite designed for relaxation. Step outside to your private backyard oasis professionally landscaped with irrigation, lush greenery, & a hot tub, creating the perfect backdrop for summer BBQs, evenings under the stars, or simply unwinding after a long day. The fully finished basement adds even more room to grow. With a large recreation area, a wood-accent wall, electric fireplace, wet bar, & plenty of natural light, it's a space designed for game nights, celebrations, or quiet family time. Every detail has been thoughtfully chosen from 200-amp electrical, EV rough-in, to smart home features, a secure fibreglass front door, and a double garage with mudroom access - all blending modern convenience with timeless comfort. This isn't just a house. It's where your family's next chapter begins.
Inclusions: furnace, AC, central vac and attachments, fridge, stove, dishwasher, microwave/oven, oven, washer, dryer, blinds, electrcial light fixtures, tv mounts, hot tub, ring doorbell and nest cameras, white cubbies and bench in laundry room
