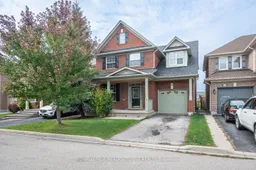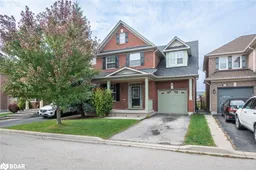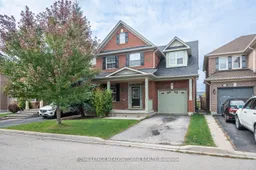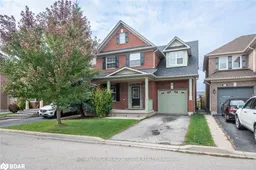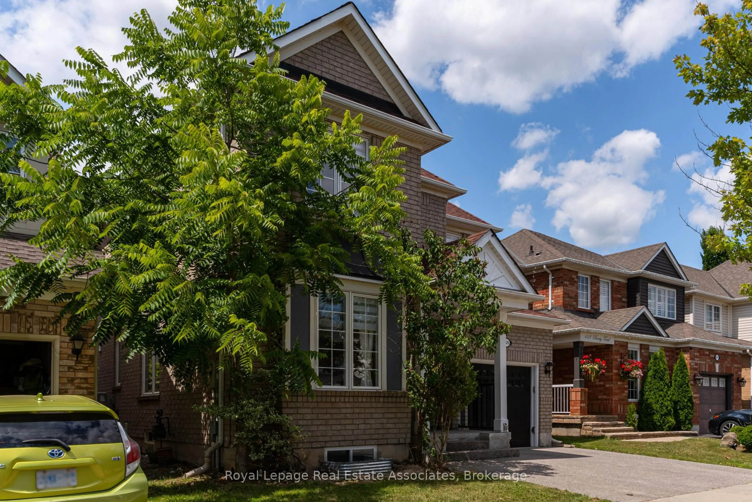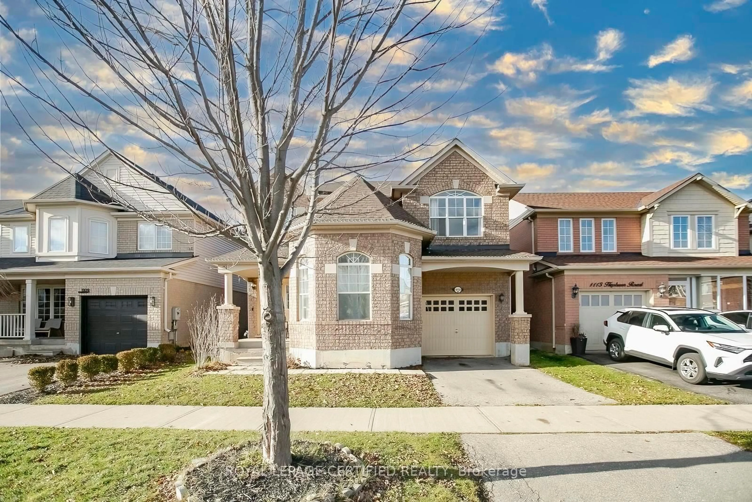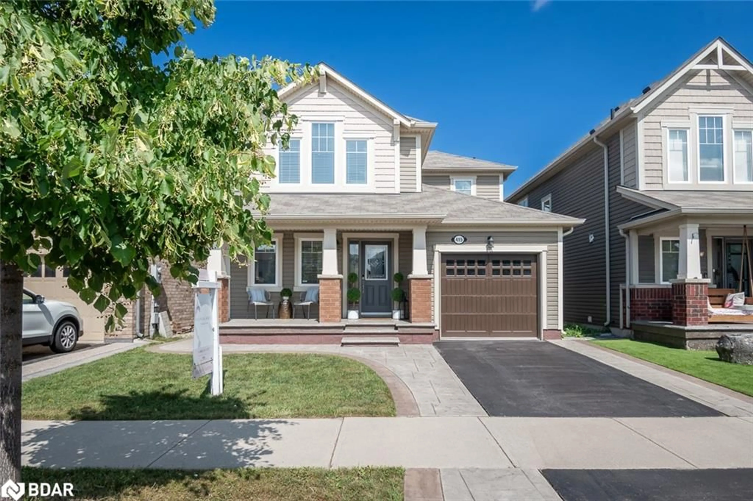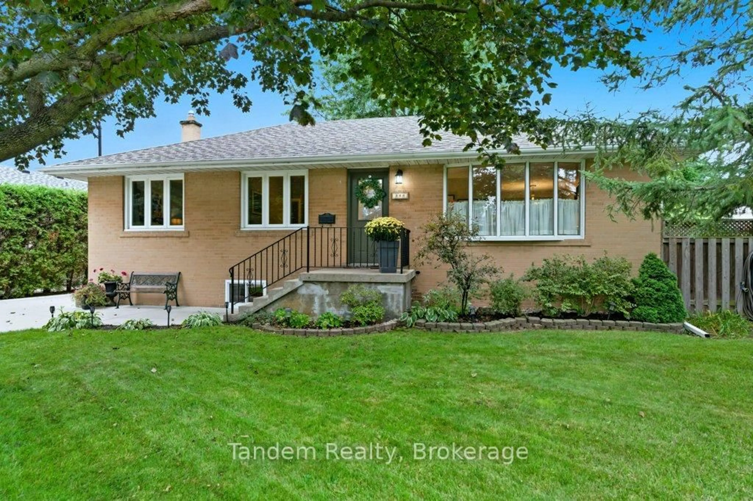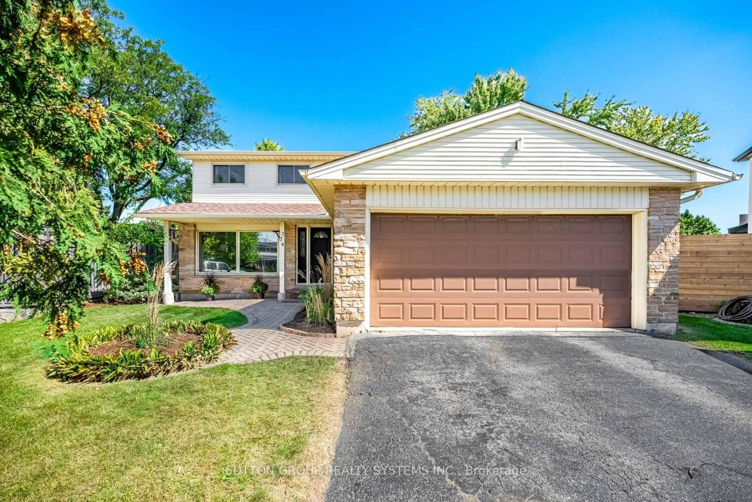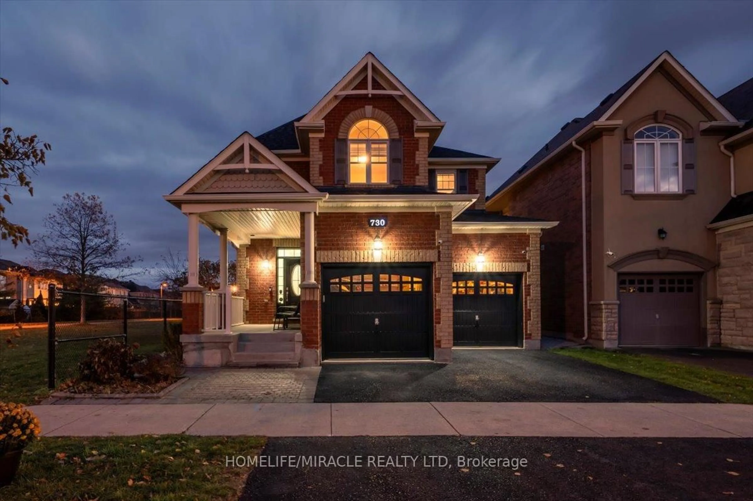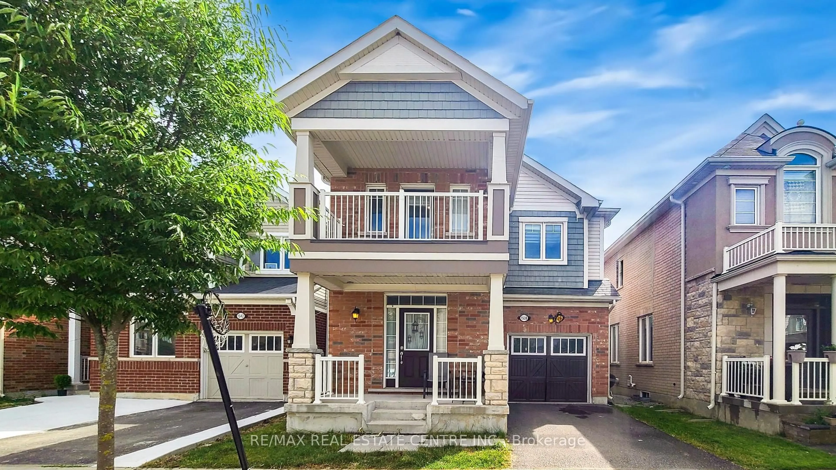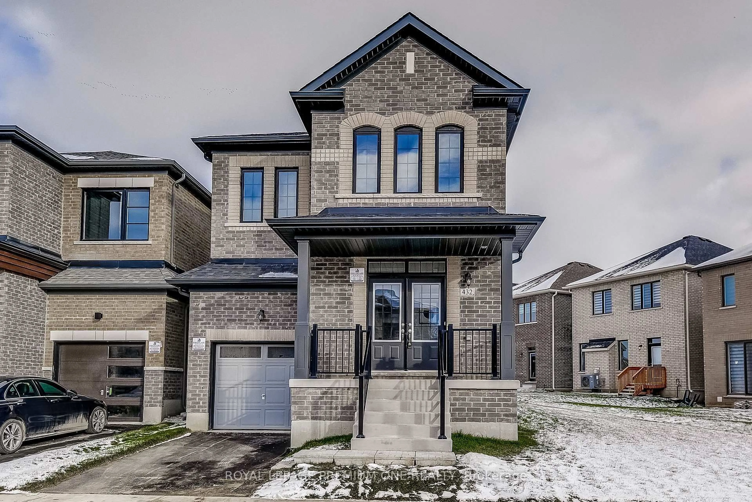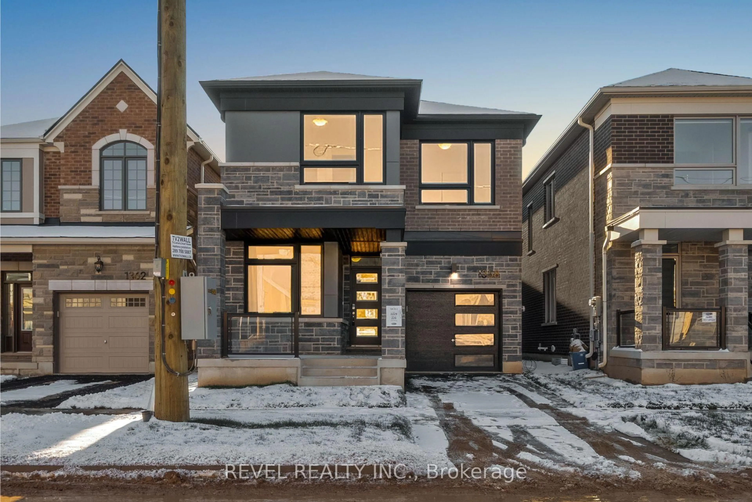Backed by peaceful greenspace and facing a brand new park just steps from your front door, this spacious Mattamy Powell model offers comfort, charm, and exciting potential. With approx. 1,900 sq ft of above-grade living space, this 3-bed, 3-bath home features a family-friendly layout in a serene setting. The bright, open-concept main floor is filled with natural light from oversized windows and enjoys a refreshing cross breeze. The inviting family room, anchored by a cozy gas fireplace, is perfect for gatherings, while the formal living/dining areas offer space to entertain. The cheerful eat-in kitchen boasts warm-toned cabinetry, ample storage, and direct access to a fully fenced backyard with no rear neighbours - perfect for sunset views and weekend BBQs. Out front, sip your morning coffee while watching the sunrise, or watch your kids playing at the new park, all from your front porch! Upstairs, enjoy spacious bedrooms, a handy office nook, upper-level laundry, and a large primary suite with walk-in closet and ensuite featuring a soaker tub and separate shower. Parking for 3 full-size cars and no sidewalk out front add convenience. The unfinished basement offers exciting potential. Surrounded by mature trees and steps from trails, parks, and top-rated schools, Watson Terrace also provides quick access to highways 401 and 407 for easy commuting.
Inclusions: Furnace, AC, Fridge, Stove, Dishwasher, Washer, Dryer, Electrical Light Fixtures
