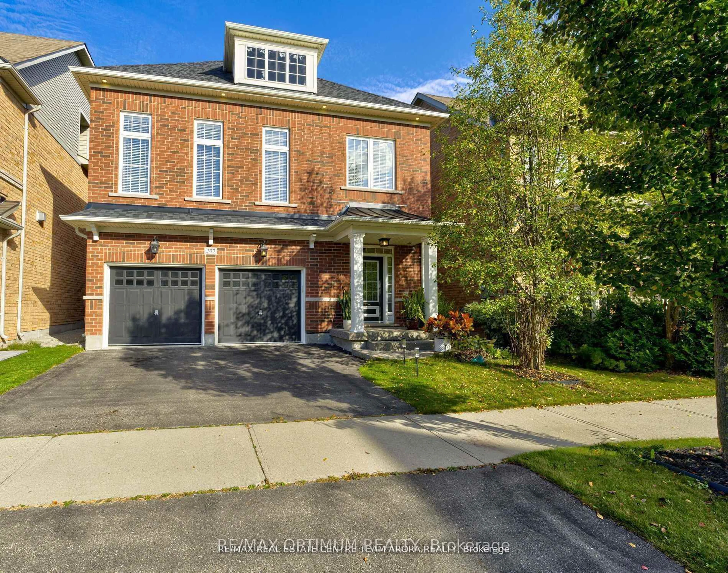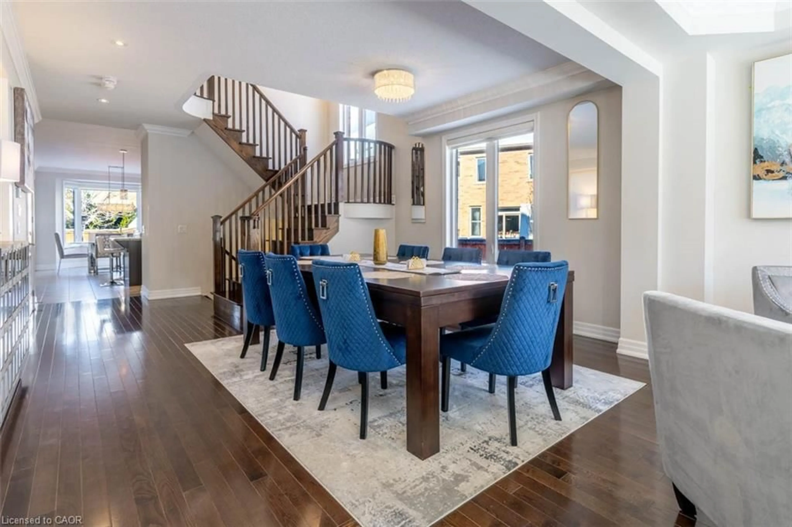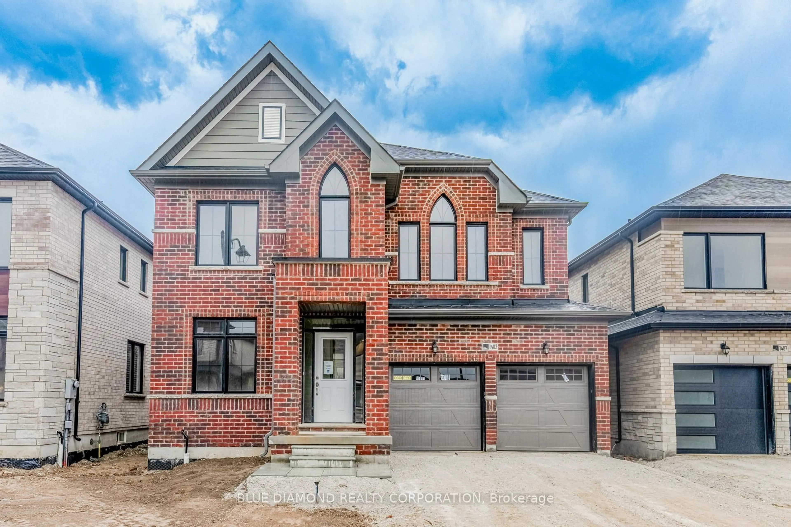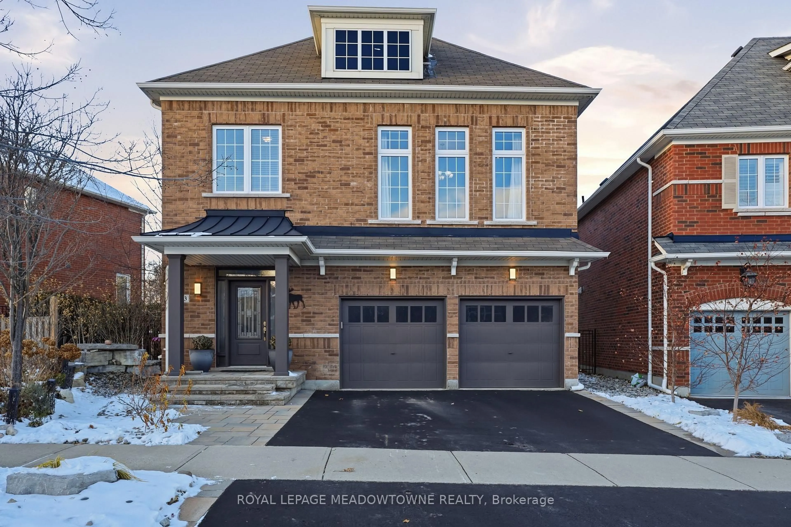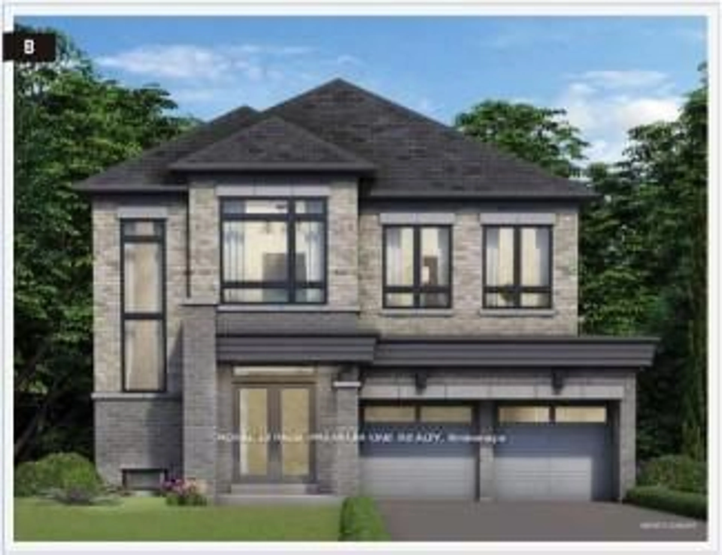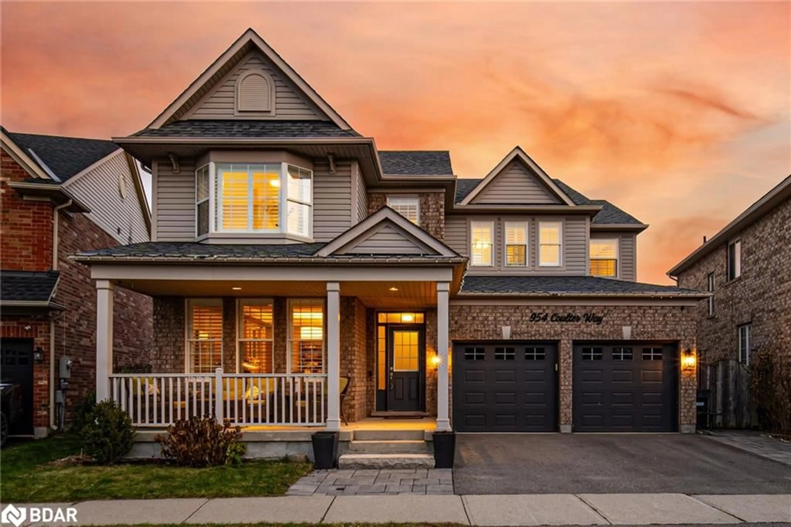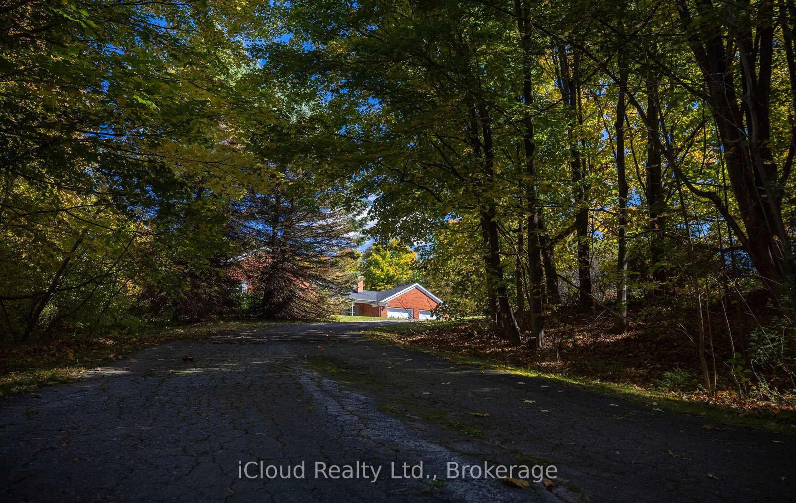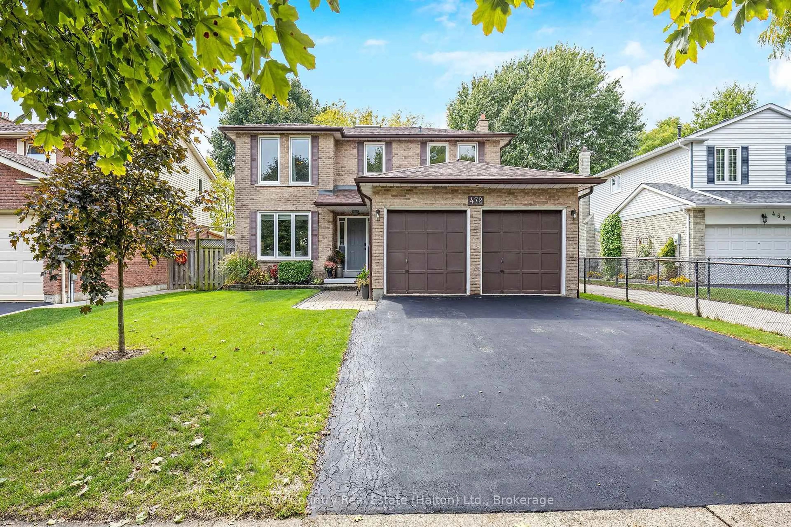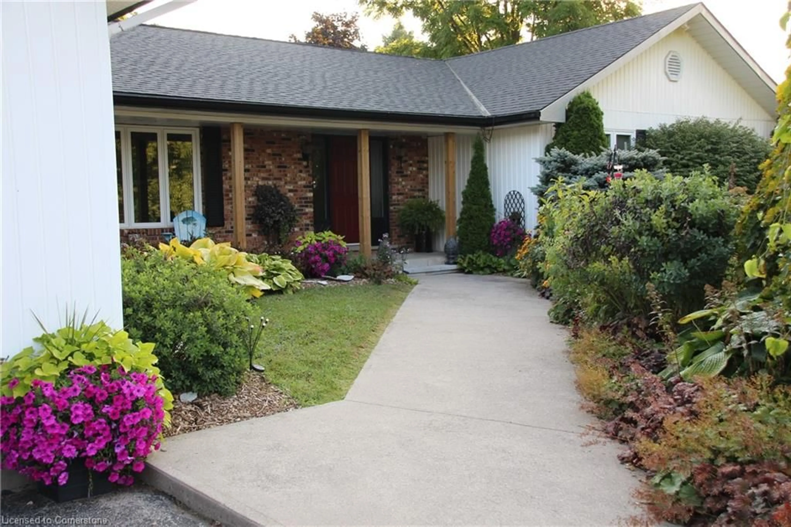Welcome to 486 Pringle Ave. Milton. The beautifully maintained Mattamy Juneberry Model with 4 +1 bedrooms and 5 WASHROOMS (3 full baths upstairs!!) boasts approx. 2840 sq ft above grade and sits on a 43 ft lot in a the sought-after Scott neighbourhood. Step inside to discover a spacious layout featuring 9 ceilings, luxurious dark hardwood floors throughout the main level, main floor office, formal dining room, and a generous great room with a 2-sided fireplace that adds a warm, cozy touch to both spaces. The stylish kitchen includes a large breakfast bar island, wall-to-wall cabinetry, and walk-out access to a functional BBQ deck, interlock patio, ideal for entertaining or relaxing with family and friends. Upstairs, you'll find four spacious bedrooms and a conveniently located laundry room. The private and serene primary suite is situated in its own wing of the home and features two walk-in closets and a 5-piece ensuite. One additional bedroom includes its own 3-piece ensuite, while the remaining two share a Jack-and-Jill bathroom. The finished basement offers countless possibilities with a fifth bedroom, 3-piece bathroom, a large recreation area, and a wet bar, perfect for entertaining or creating a cozy in-law suite. This well-maintained home is nestled in a family-friendly neighbourhood, located within walking distance to schools, daycares, parks, trails, and the Escarpment. It's ready for your personal touch and is the perfect place to call home.
Inclusions: All window coverings, light fixtures, kitchen appliances, washer & dryer, main floor great room TV mount
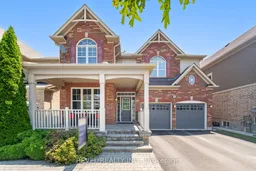 37
37

