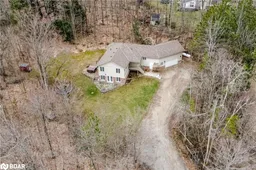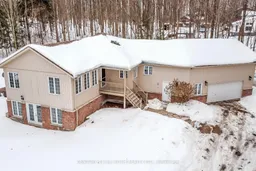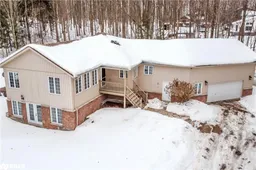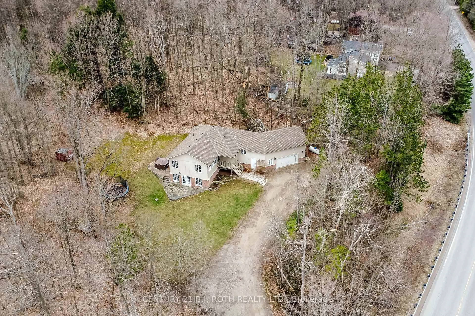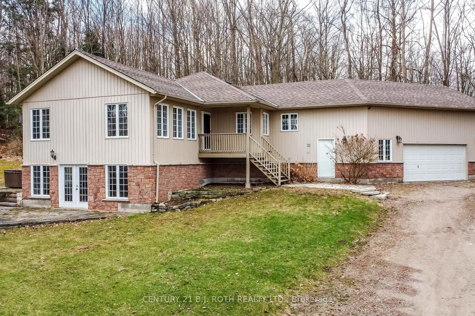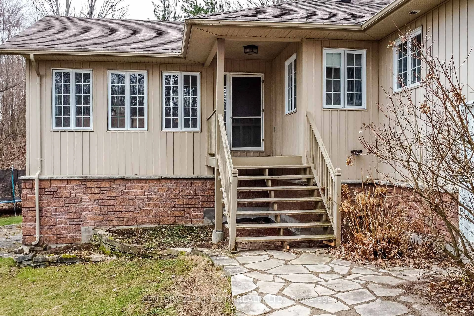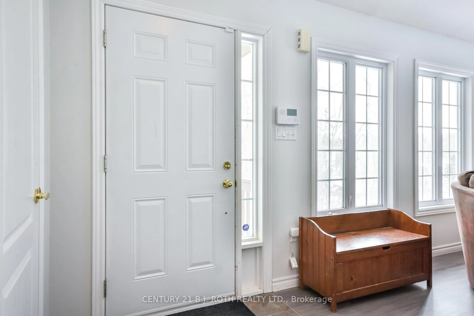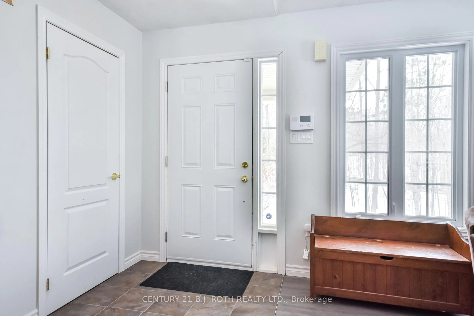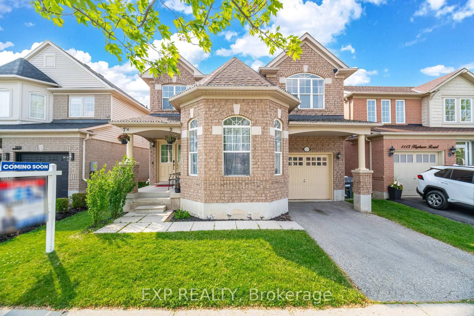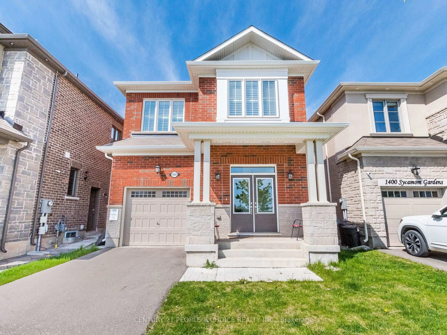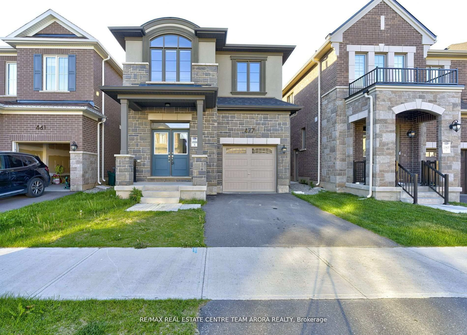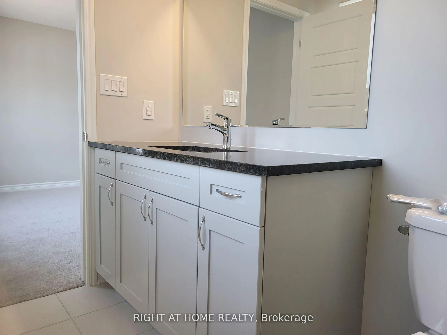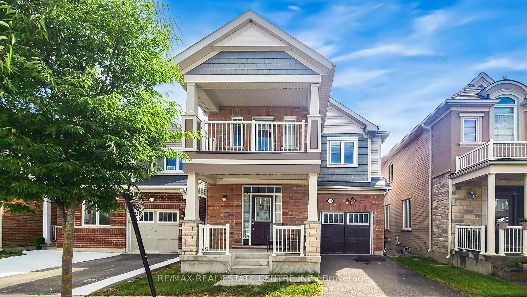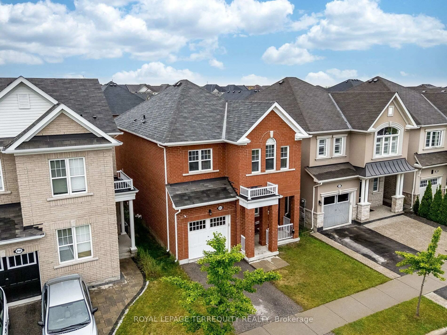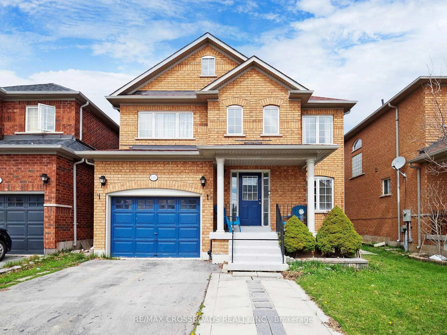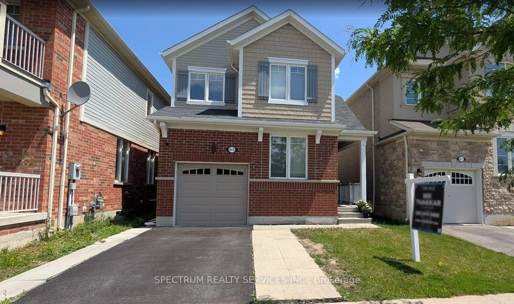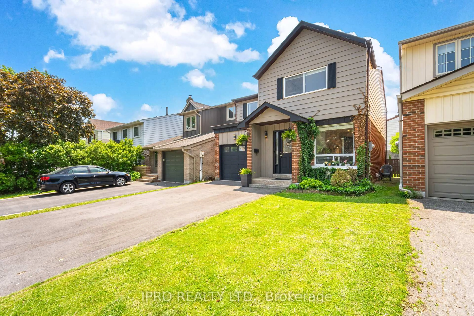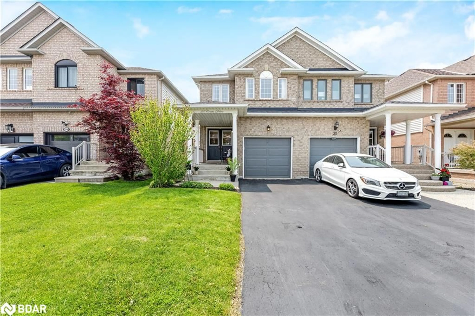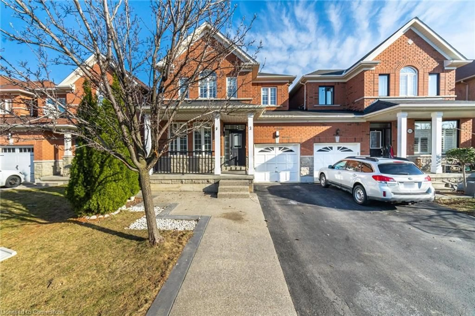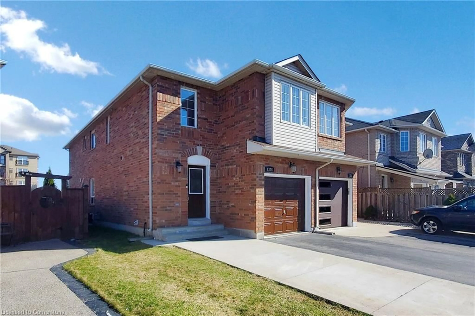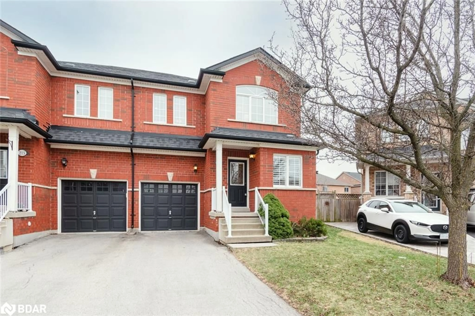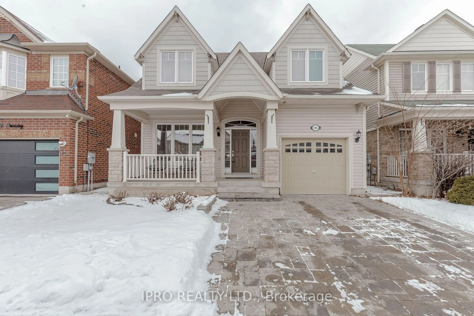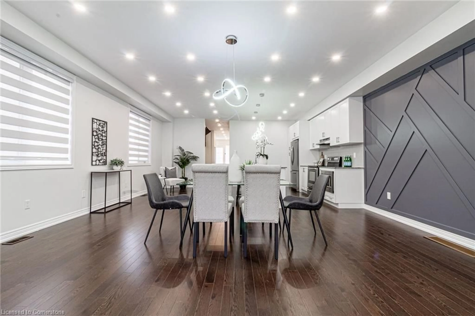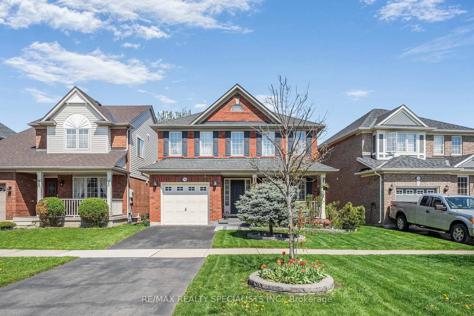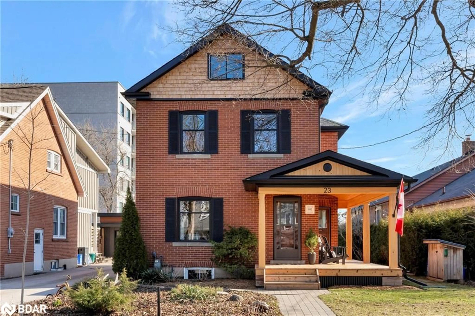4927 25 Side Rd, Essa, Ontario L4M 4S4
Contact us about this property
Highlights
Estimated valueThis is the price Wahi expects this property to sell for.
The calculation is powered by our Instant Home Value Estimate, which uses current market and property price trends to estimate your home’s value with a 90% accuracy rate.Not available
Price/Sqft$714/sqft
Monthly cost
Open Calculator

Curious about what homes are selling for in this area?
Get a report on comparable homes with helpful insights and trends.
+84
Properties sold*
$1.2M
Median sold price*
*Based on last 30 days
Description
Custom-Built Walk-Out Bungalow on 2.3 Acres of Ultimate Privacy! Experience serene country living in this beautifully crafted custom walk-out bungalow, perfectly nestled on a private 2.3-acre lot surrounded by nature. Designed with comfort and style in mind, this home features soaring vaulted ceilings and an open-concept layout flooded with natural light ideal for both everyday living and entertaining. Enjoy 3+2 spacious bedrooms, 3 full bathrooms, and a chef-inspired kitchen complete with stainless steel appliances, a large island, and plenty of prep space. The fully finished walk-out basement offers a massive great room perfect for family gatherings, movie nights, games, or the potential for an in-law suite. Take in stunning views from every window and embrace the peace and quiet of the countryside all while being just minutes from Barrie, Hwy 400, Hwy 27, and Hwy 90. A rare opportunity to own your own private retreat, don't miss out!
Property Details
Interior
Features
Main Floor
Living
6.96 x 6.19Primary
3.74 x 4.734 Pc Ensuite
2nd Br
3.06 x 3.043rd Br
2.93 x 3.65Exterior
Features
Parking
Garage spaces 2
Garage type Attached
Other parking spaces 8
Total parking spaces 10
Property History
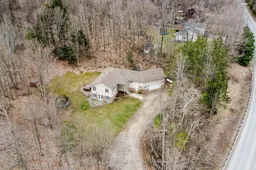 31
31