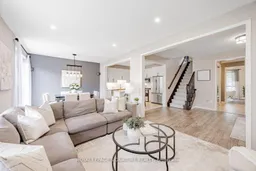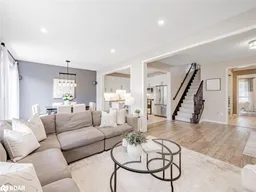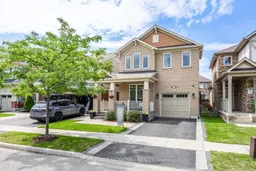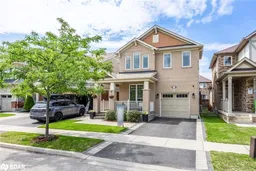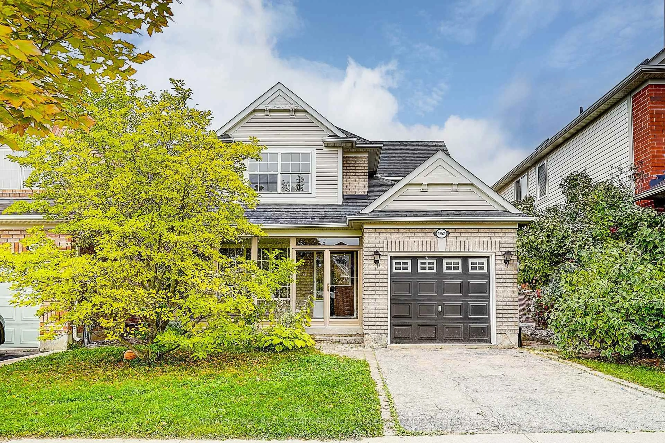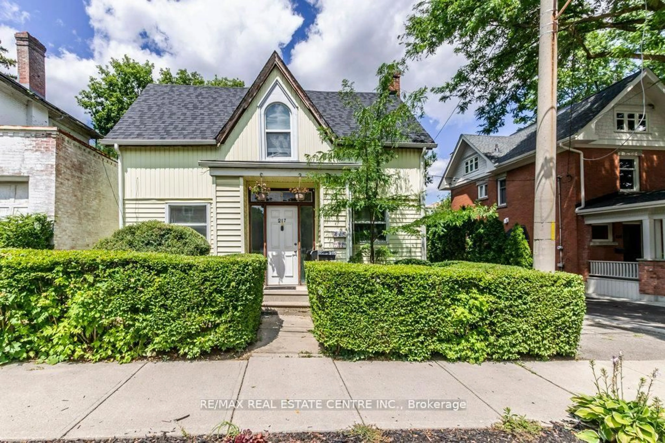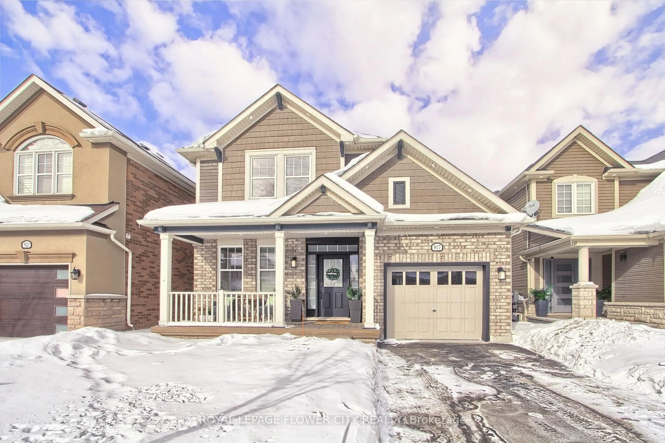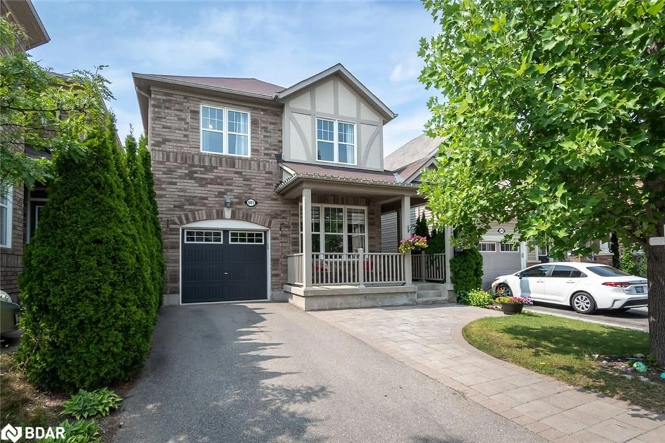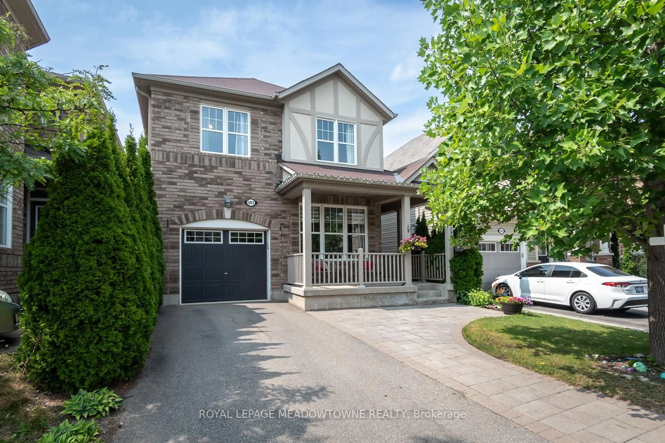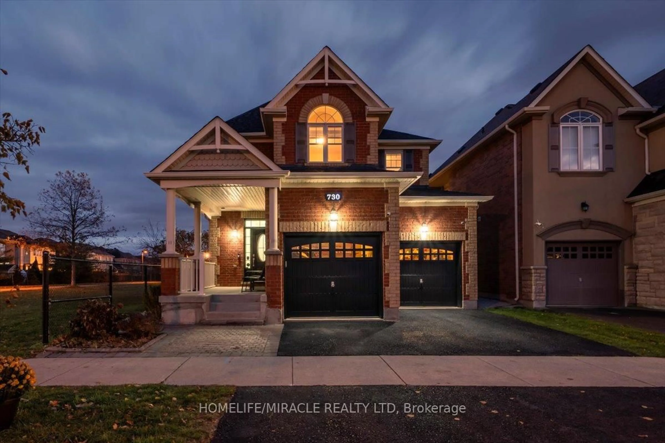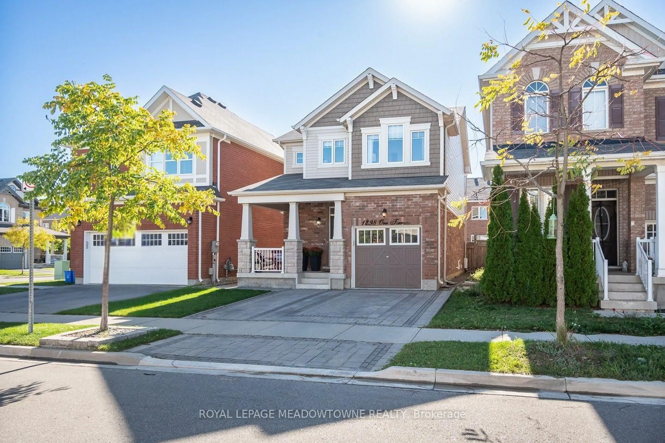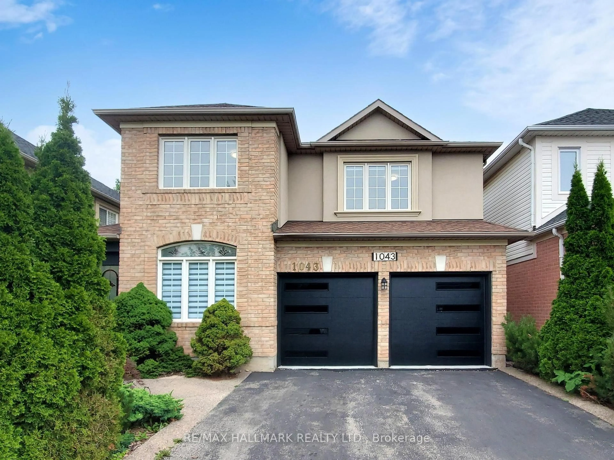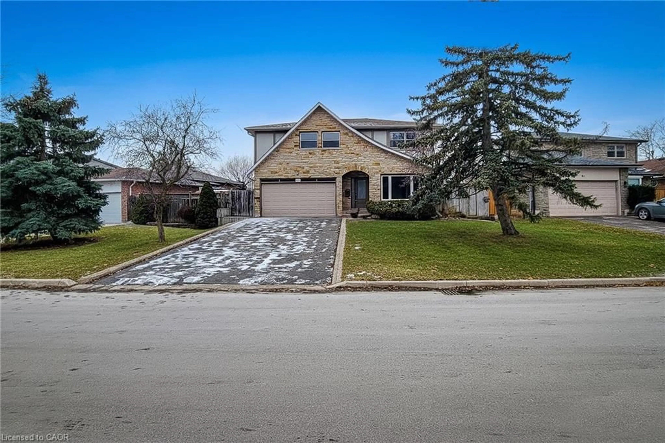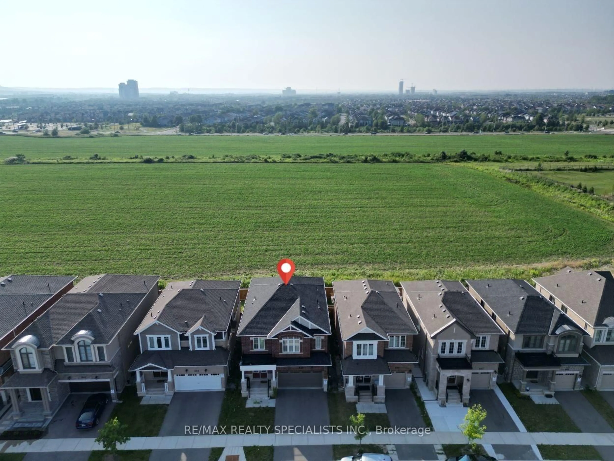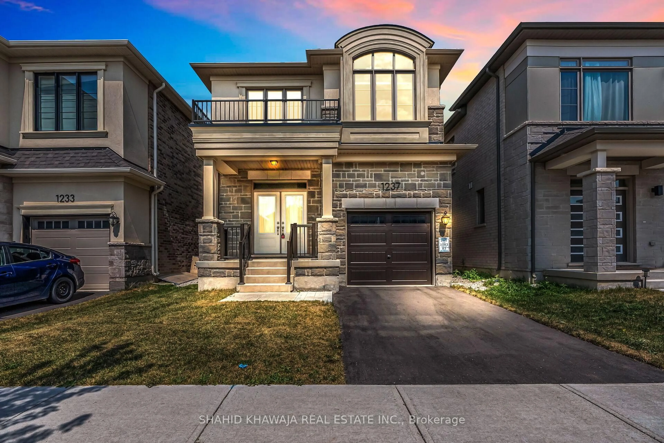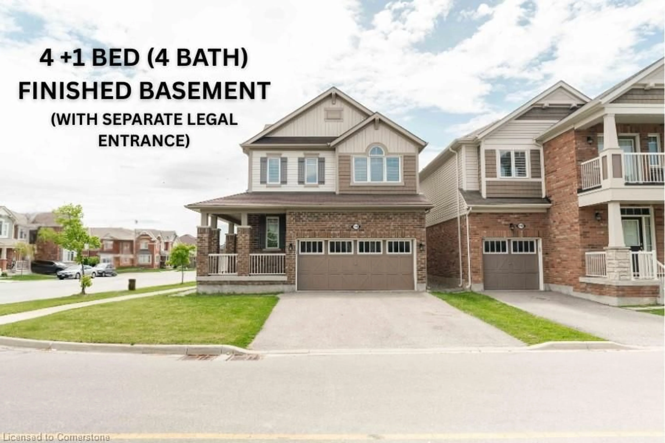THIS IS NOT YOUR BUILDER BASIC HOME: renovated spa-like ensuite, white chefs kitchen, 9 ceilings, carpet-free, composite deck and pergola, and much more! 439 Zuest is a home that truly stands out. The family living area features a large family room with acoustic panel accent wall, and an adjoining seating area or flex space that can be used for whatever your family needs as it grows: a play area, extra dining space when entertaining, or a bar/lounge area. The kitchen features a beautiful white chefs kitchen with stainless steel appliances, granite countertops and large center island, with the dedicated family dining area just steps away. At the front of the house you find a light-filled office, perfect for working from home. Upstairs, the star of the show is the primary bedroom suite. The bedroom easily fits a king bed with additional furniture, and has a large walk-in closet and second linen closet. The fully renovated ensuite bath features a stand alone tub, glass shower and large vanity. Completing the second floor are two more good sized bedrooms with closets and a four piece bathroom. Outside you have excellent curb appeal with low maintenance landscaping and a cozy front porch. The backyard creates a relaxing haven with a large composite deck, built-in pergola with water-resistant retractable awning, and garden shed. Zuest Cres is minutes away from excellent schools, the Milton Sports Centre, Sobeys Plaza, dog parks, and many other great amenities. Updates: A/C (2020), Composite deck & pergola (2020), Engineered Hardwood 2nd floor (2020), ensuite renovation (2020), Kitchen updates (2021), Powder room (2024).
Inclusions: SS Fridge, SS Stove, SS Dishwasher, Microwave, LG washer, LG Dryer, all window coverings, light fixtures, GDO, garden shed, retractable water-resistant pergola, exterior cameras
