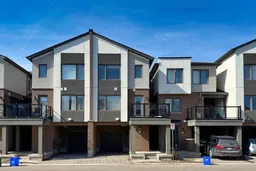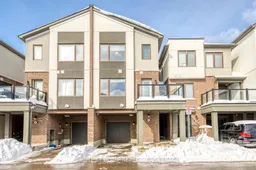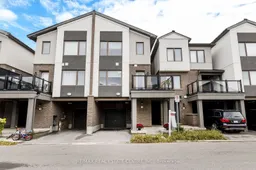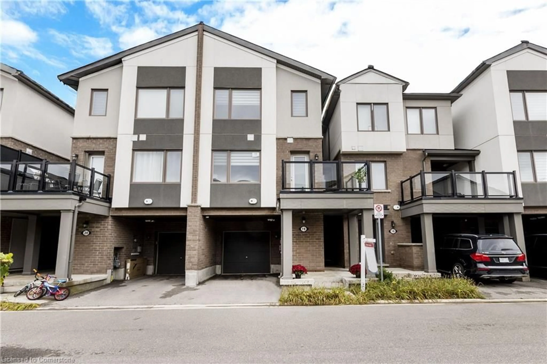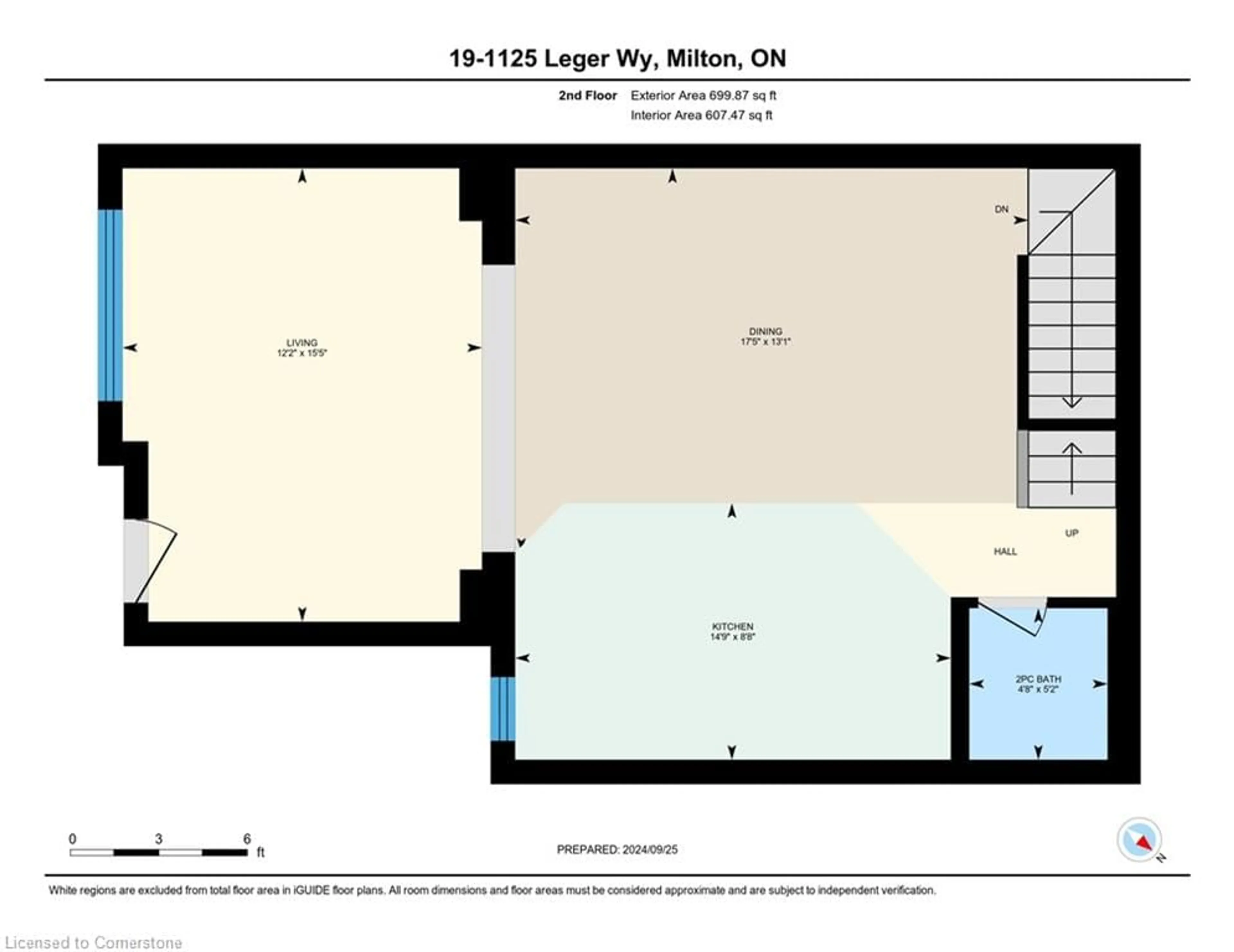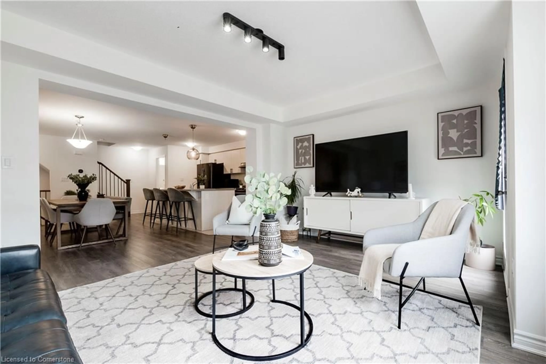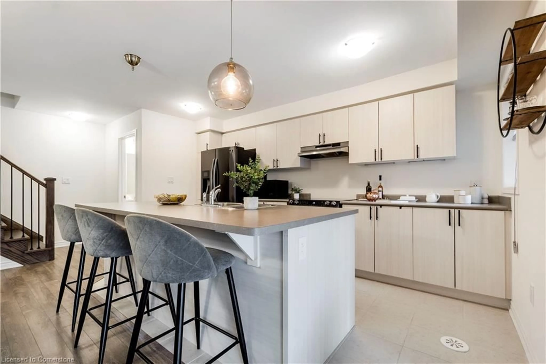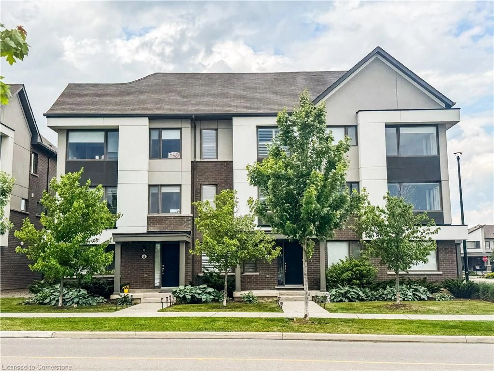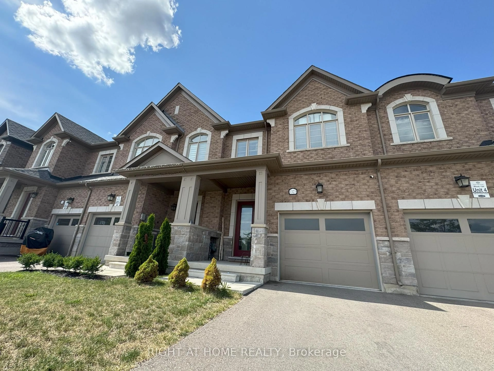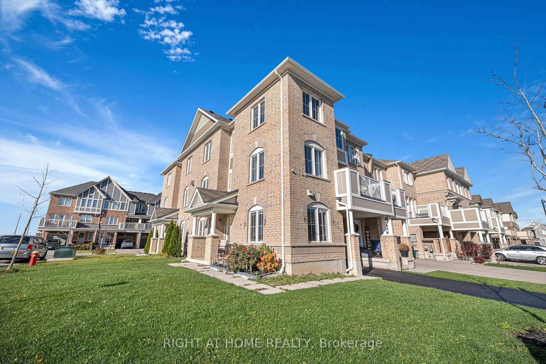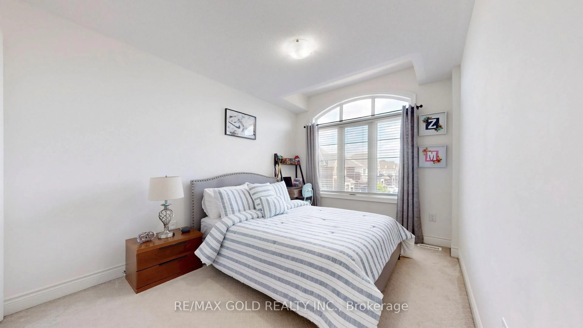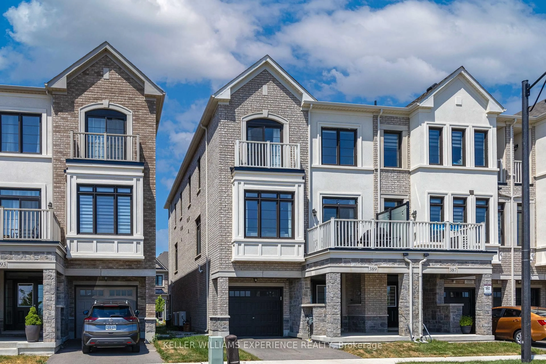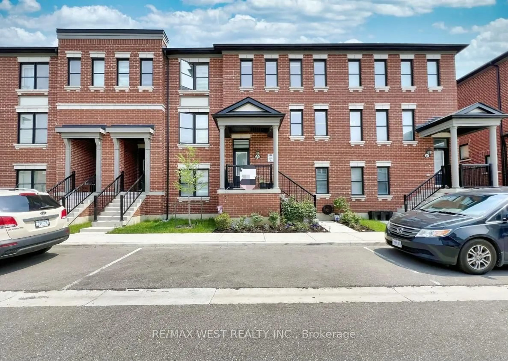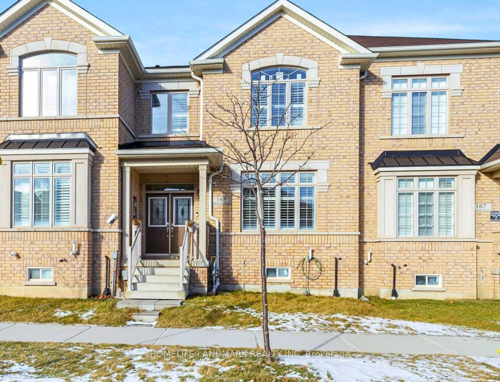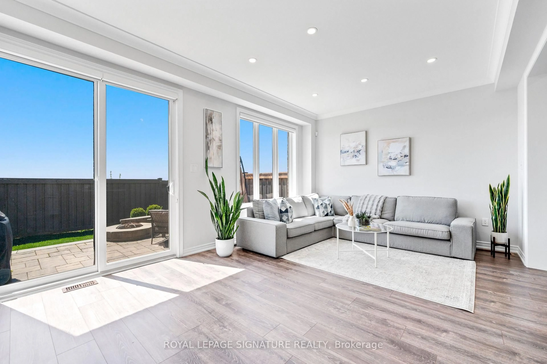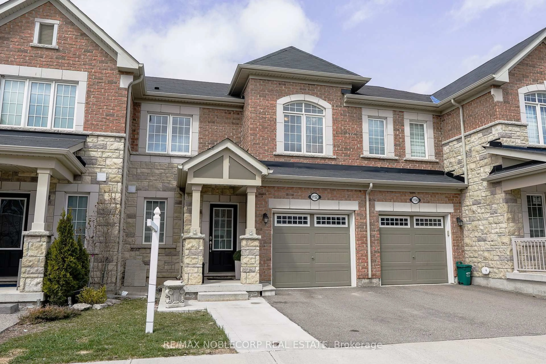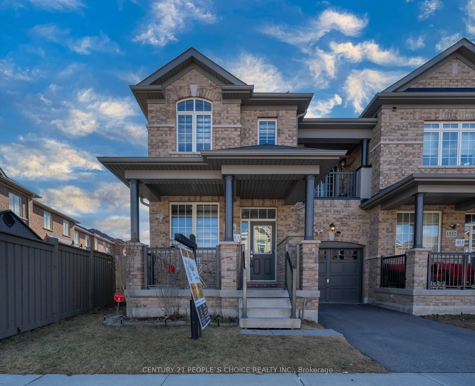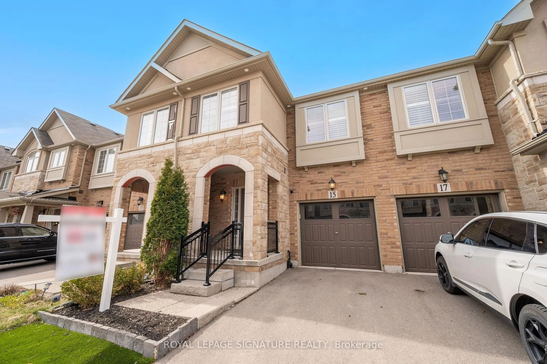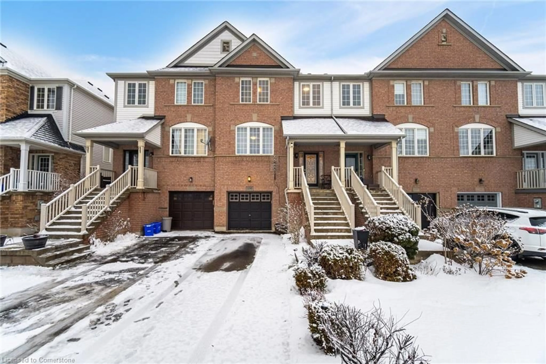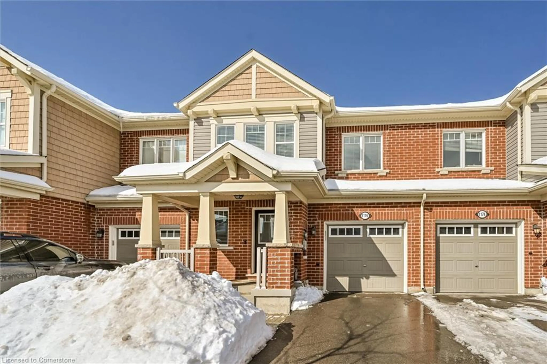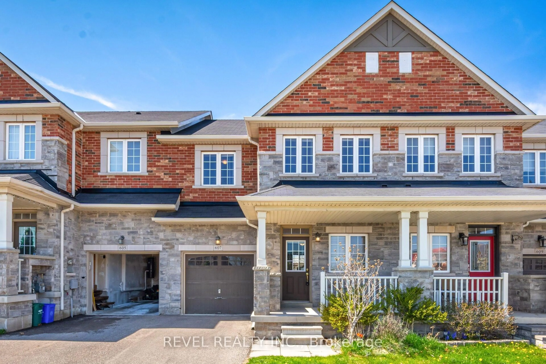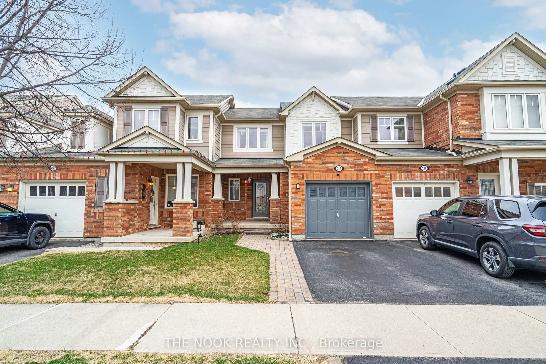1125 Leger Way #19, Milton, Ontario L9E 1N7
Contact us about this property
Highlights
Estimated valueThis is the price Wahi expects this property to sell for.
The calculation is powered by our Instant Home Value Estimate, which uses current market and property price trends to estimate your home’s value with a 90% accuracy rate.Not available
Price/Sqft$573/sqft
Monthly cost
Open Calculator

Curious about what homes are selling for in this area?
Get a report on comparable homes with helpful insights and trends.
+1
Properties sold*
$995K
Median sold price*
*Based on last 30 days
Description
*FREEHOLD TOWNHOUSE* Welcome to this well-maintained and spacious townhome, owned by the same family since it was built. Step inside to find a large entry foyer that leads to an open-concept main floor. The kitchen features upgraded appliances, a big center island with a breakfast bar—perfect for casual meals or hosting guests. The living room opens to a private balcony, offering a peaceful spot to relax. Up the upgraded stairs, the primary bedroom has a walk-in closet and a private 3-piece ensuite. The ground floor is designed with plenty of storage, a laundry room with a sink, and direct access to the garage. This home also offers 2-car parking for added convenience. Located within walking distance to schools, shopping, and public transit, this home is ideal for active lifestyles. Enjoy nearby parks, walking trails, and quick access to the Milton Sports Centre, soccer dome, restaurants, and more. Plus, it’s close to highways 401/407, golf courses, and essential services. **This move-in-ready home comes with custom window coverings, upgraded kitchen appliances, a washer and dryer, and south-facing windows/entrance for plenty of natural light.**
Property Details
Interior
Features
Main Floor
Foyer
8.02 x 9.09laundry / linen closet
Exterior
Features
Parking
Garage spaces 1
Garage type -
Other parking spaces 1
Total parking spaces 2
Property History
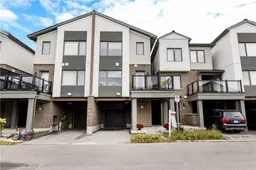 32
32