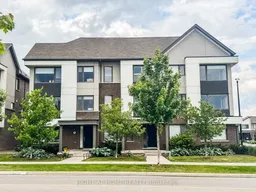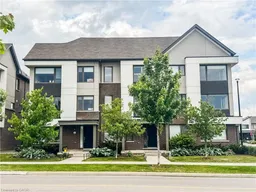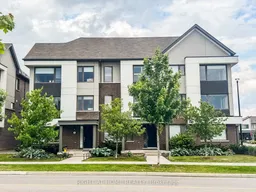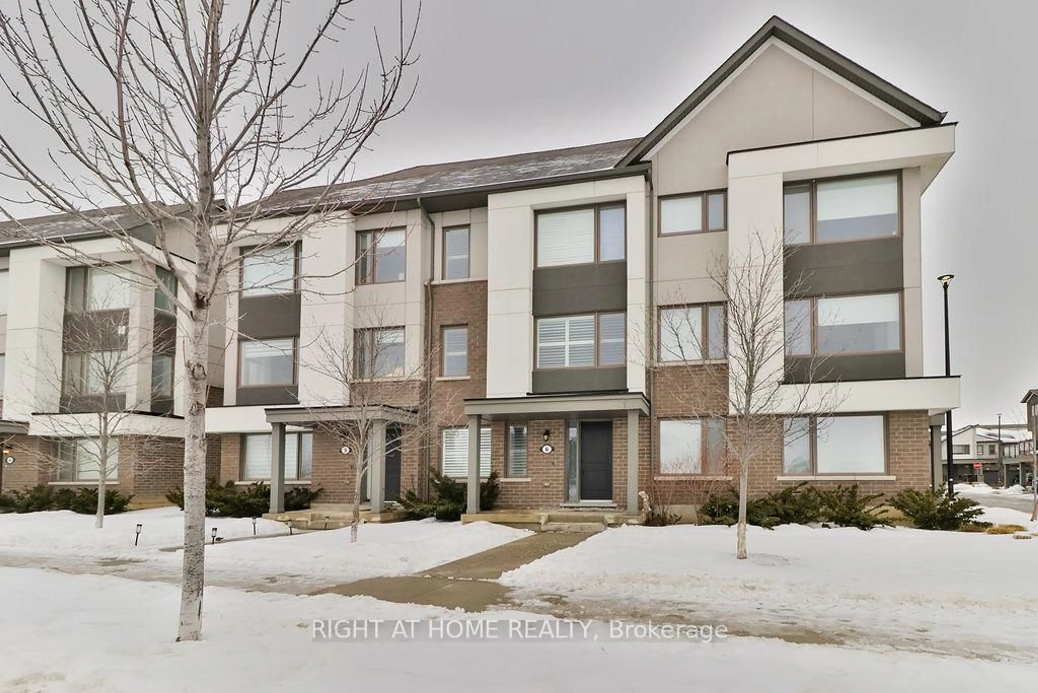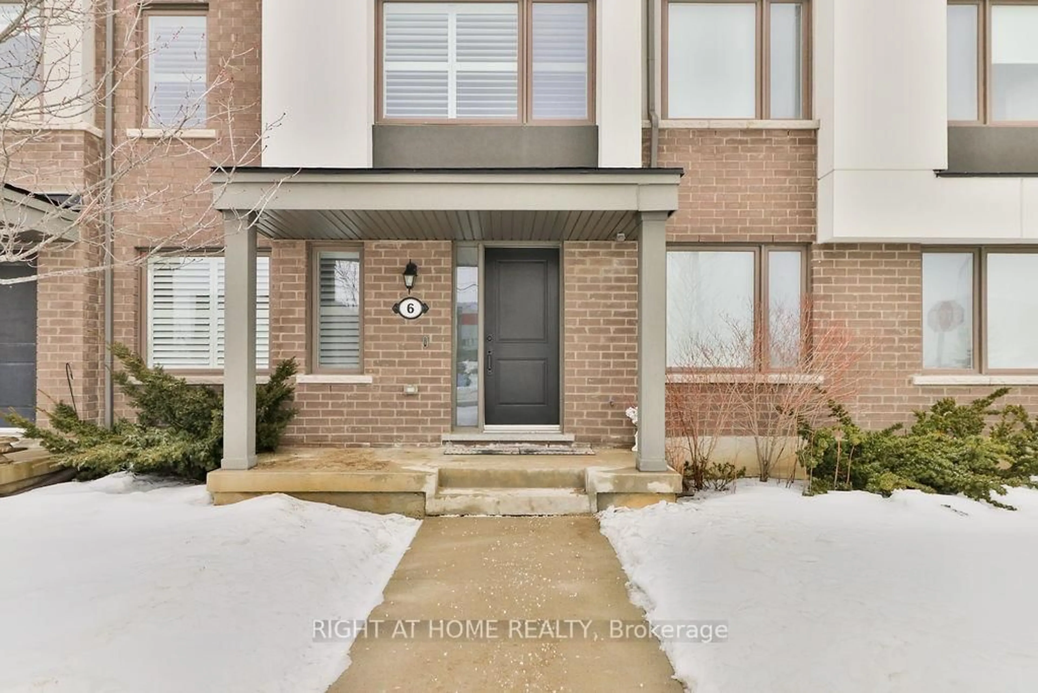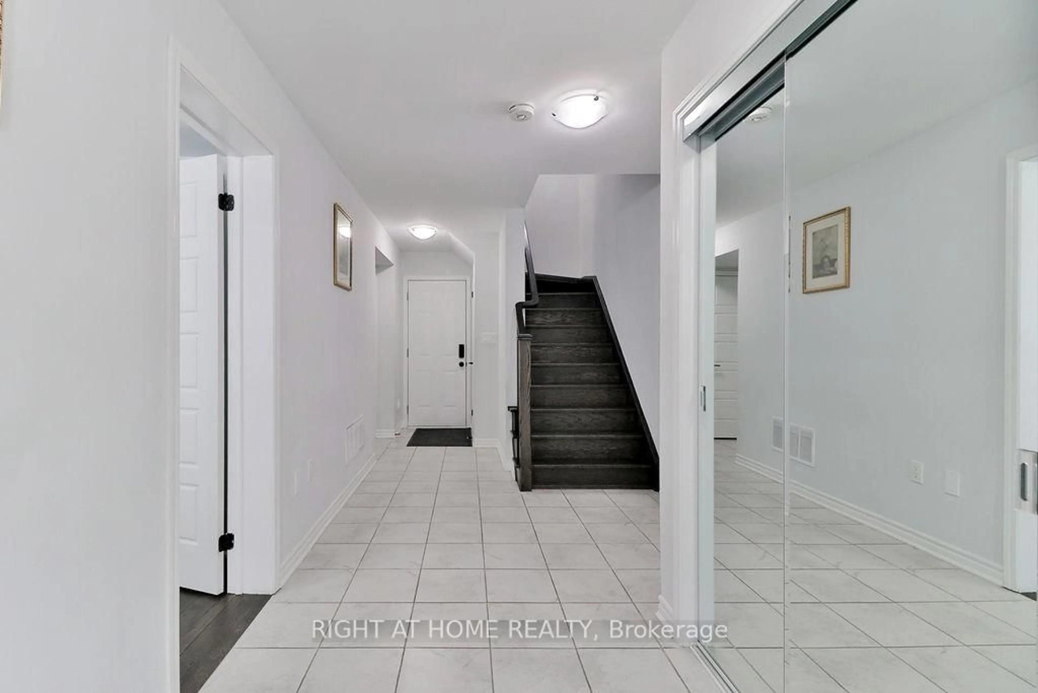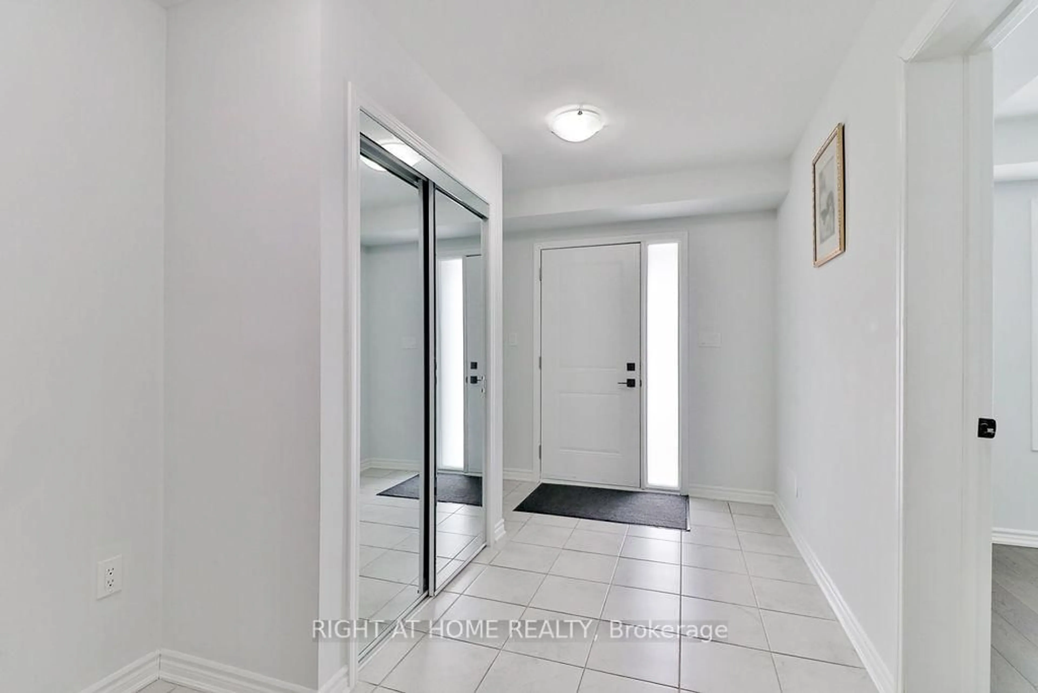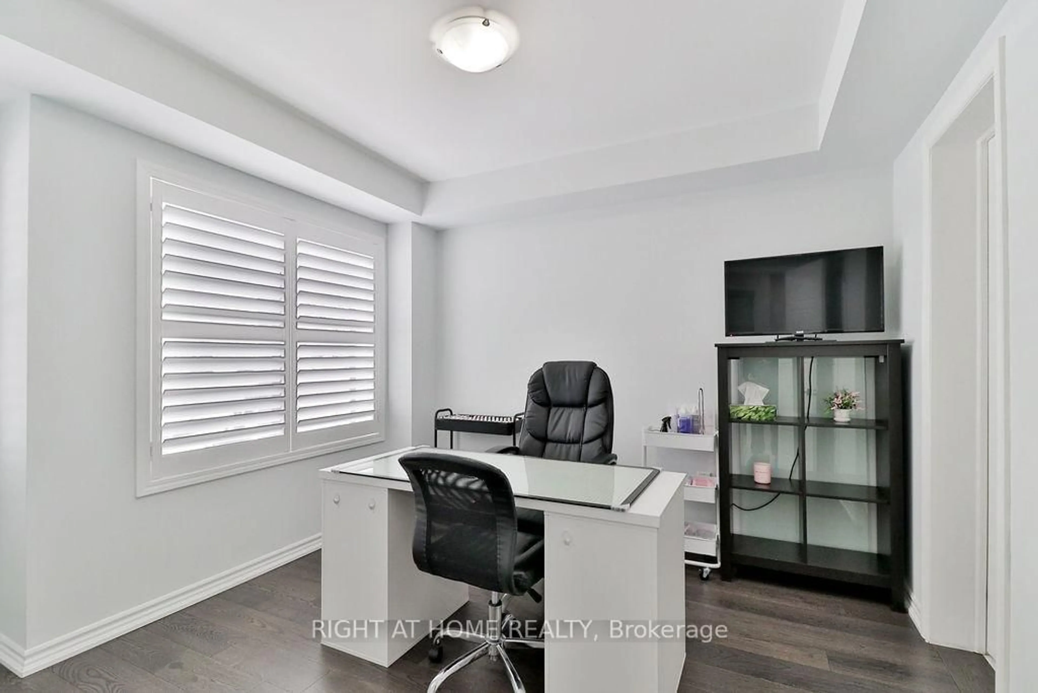1125 Leger Way #6, Milton, Ontario L9E 1N7
Contact us about this property
Highlights
Estimated valueThis is the price Wahi expects this property to sell for.
The calculation is powered by our Instant Home Value Estimate, which uses current market and property price trends to estimate your home’s value with a 90% accuracy rate.Not available
Price/Sqft$377/sqft
Monthly cost
Open Calculator
Description
Welcome to 1125 Leger Way, Unit 6, a well maintained 4 bedroom, 3.5 bathroom townhome in Milton's Ford community. This residence offers a functional layout, clean finishes, and practical space suited for families, professionals, or investors. The ground level features a flexible bedroom with a private bathroom, ideal for guests, a home office, or extended family. Interior access from the double car garage adds daily convenience along with additional storage space. The main living area presents an open concept design with defined dining and living zones. The kitchen includes stainless steel appliances, a large island for seating and meal preparation, and a walk in pantry for added storage. Upstairs, you will find 3 spacious bedrooms and 2 full bathrooms, providing comfortable separation between living and private spaces. Situated across from a school, parks, shopping, restaurants, and transit, with efficient access to Highways 401 and 407, this property offers strong location value within one of Milton's established neighbourhoods.
Property Details
Interior
Features
Main Floor
Br
3.05 x 3.05Bathroom
1.83 x 1.83Exterior
Features
Parking
Garage spaces 2
Garage type Attached
Other parking spaces 0
Total parking spaces 2
Condo Details
Inclusions
Property History
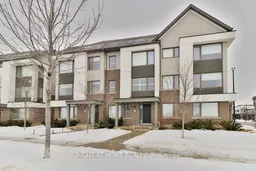 29
29