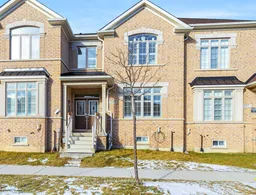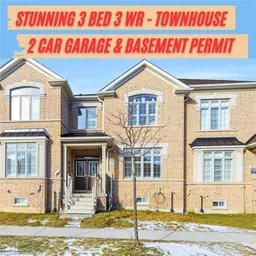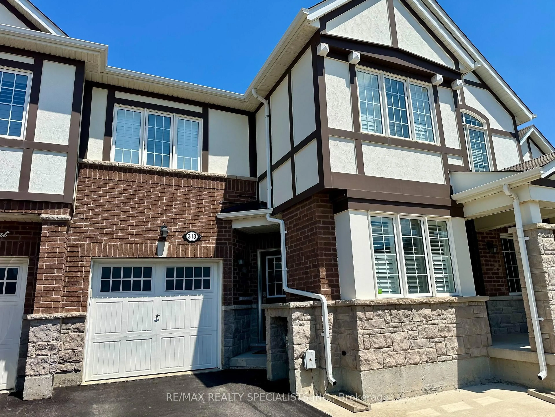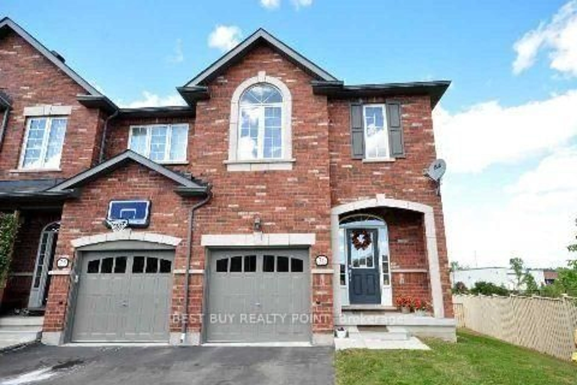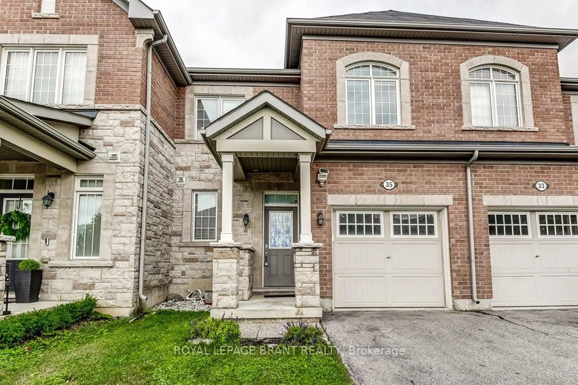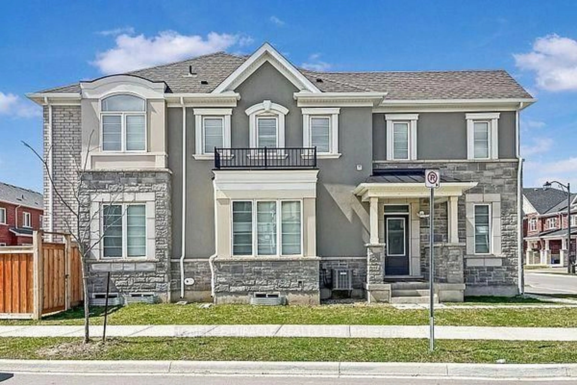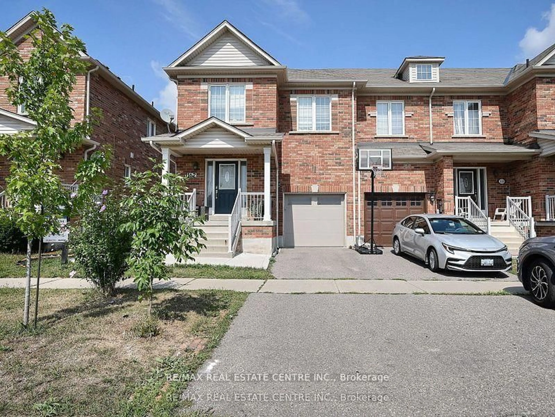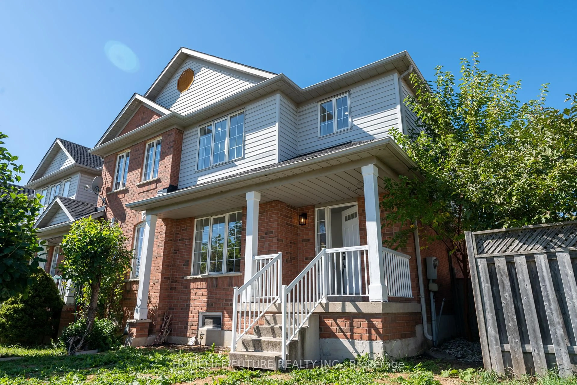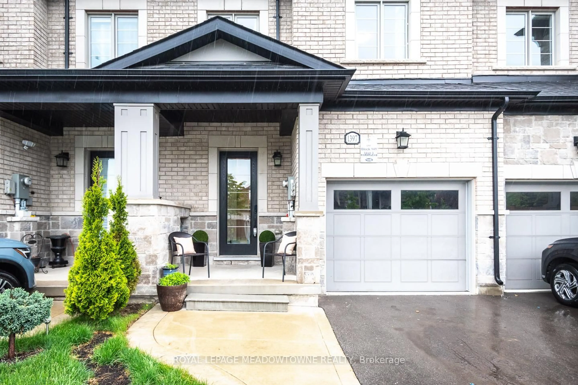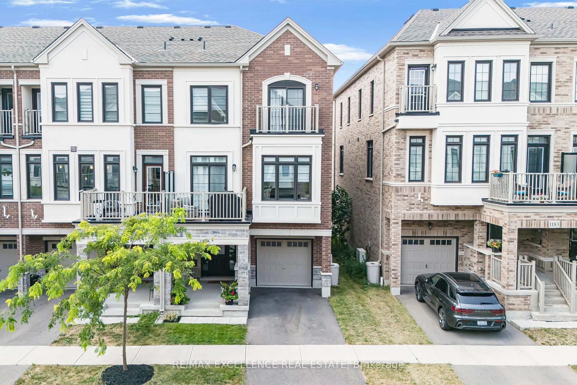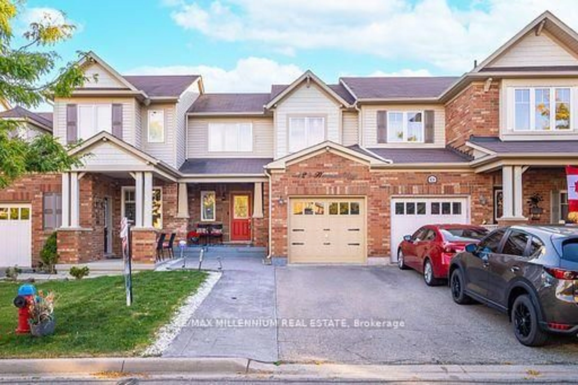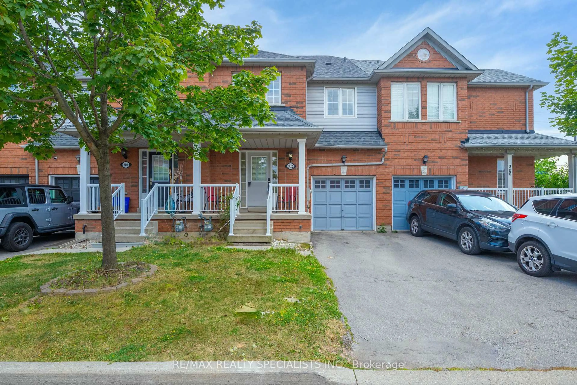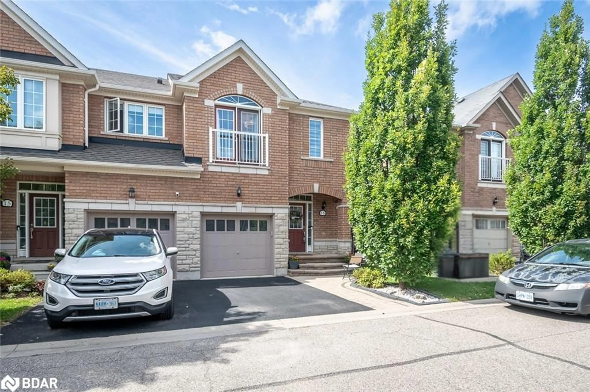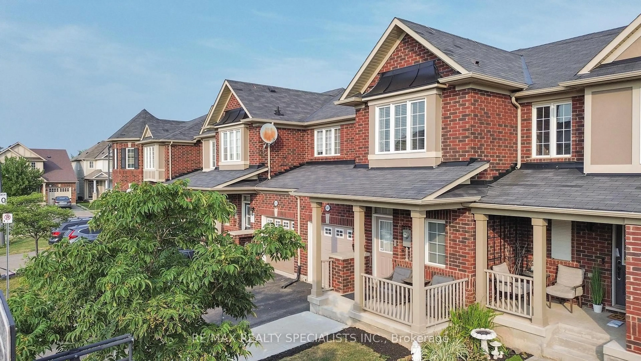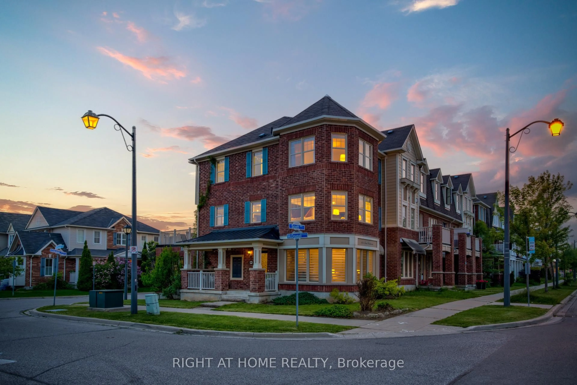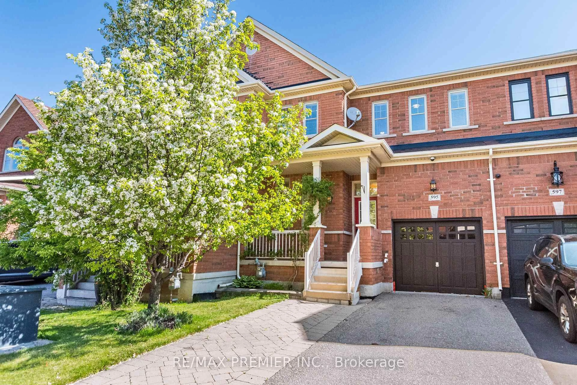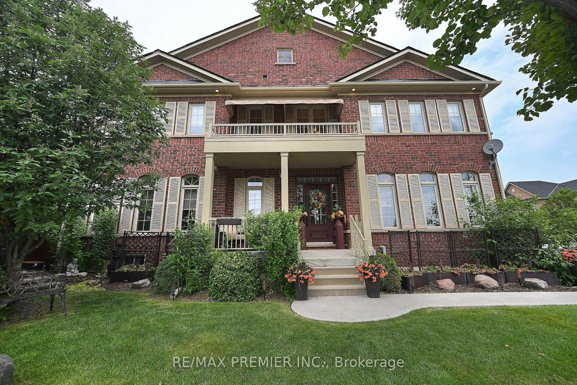Stunning, Upgraded 3 Br, 3 Wr townhouse in the vibrant Saddle Ridge community. This home is close to schools, parks, shopping, and more, making it perfect for families or those seeking convenience and tranquility. Offering perfect combination of modern luxury, thoughtful design, and future-ready features. With a bright, open-concept layout, 9-ft ceilings, and high-end finishes throughout, this home is truly a standout. Stepinto a gourmet kitchen that will delight any cook. This upgraded space features Quartz countertops for a sleek, elegant look. A large island with ample prep space, perfect for casual dining or entertaining. A charming breakfast area that lets in natural light and overlooks the backyard. Elegant Living and Dining Spaces. The main floor offers a seamless flow with: A bright, open living and dining area thats perfect for gatherings. A cozy fireplace, adding warmth and charm to the space. Large windows adorned with California shutters on every window, offering privacy, style, and light control. Future-Ready Basement - The home comes with a municipality-issued permit for creating an in-law suite in the basement. Highlights include: Plans for a separate entrance, providing private access. Endless potential for multi-generational living, or guest accommodations. Detached 2-Car Garage Enjoy the convenience and functionality of a detached two-car garage, offering: Ample storage for vehicles, tools, or outdoor equipment. This home is loaded with thoughtful upgrades, including premium flooring, modern fixtures, decorative touches, high-quality materials, upgraded powder washroom , laundry room at the main floor & EV charging connections at the garage ensuring a contemporary and luxurious lifestyle. **EXTRAS** **INTERBOARD LISTING: CORNERSTONE - MISSISSAUGA**
Inclusions: Dishwasher, Dryer, Garage Door Opener, Refrigerator (2024), Stove, Washer, All light fixtures, EV charger (Except front console)
