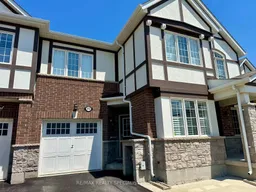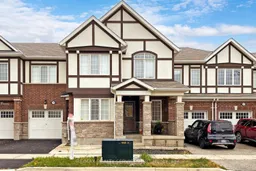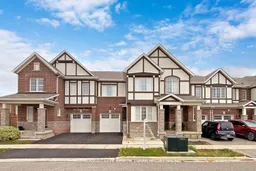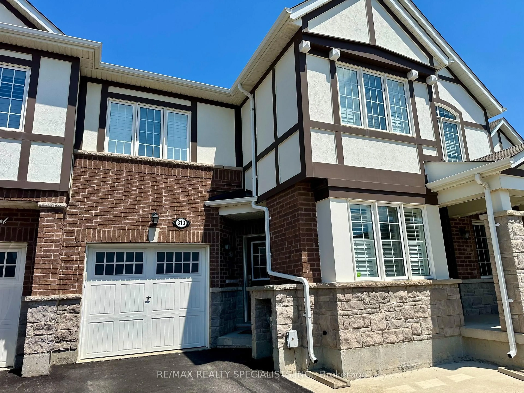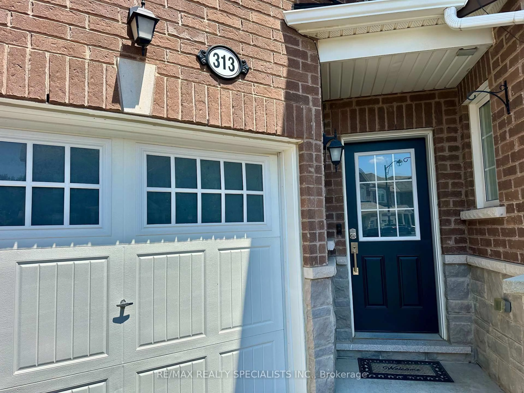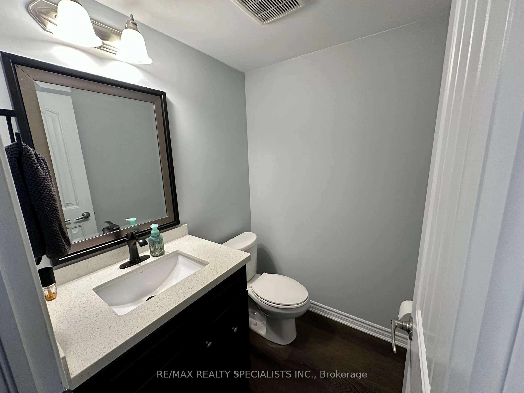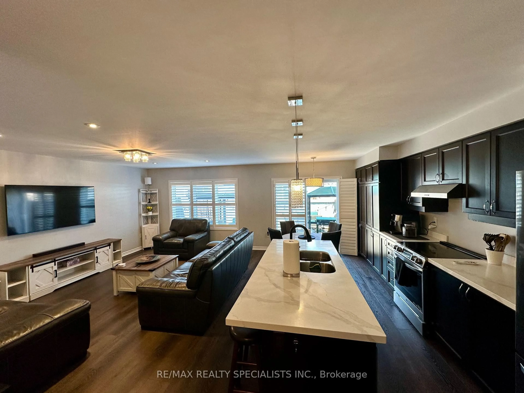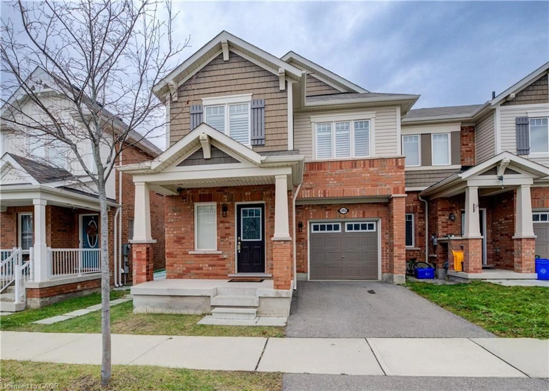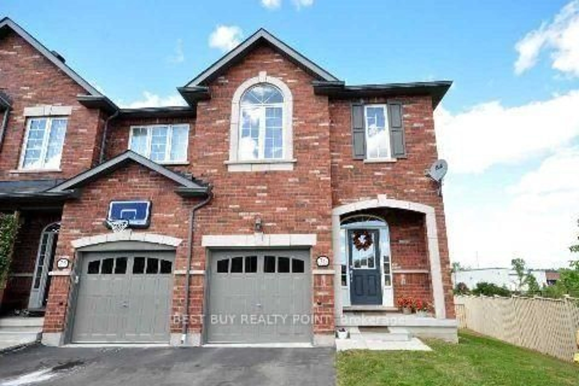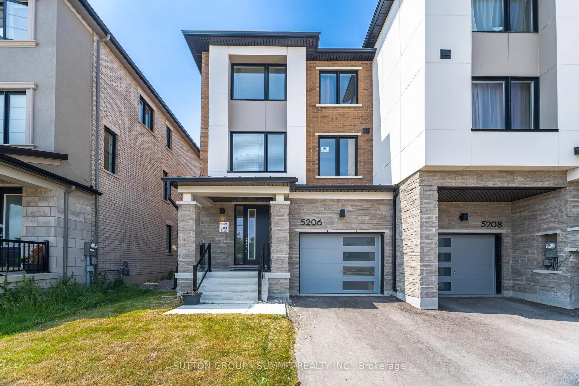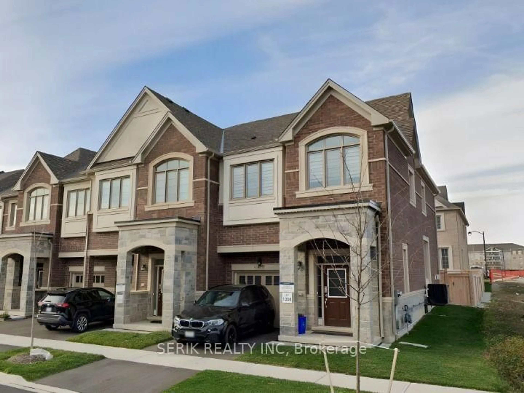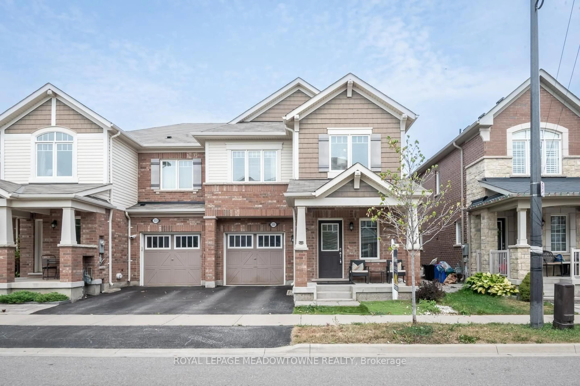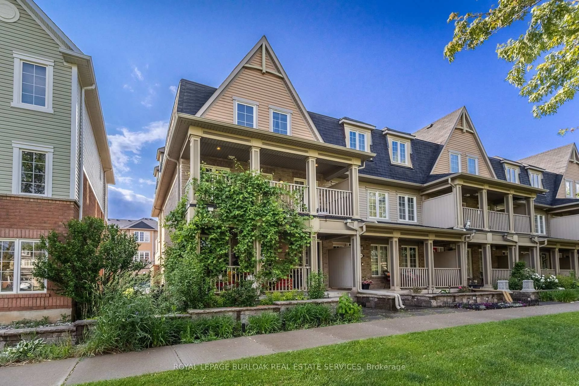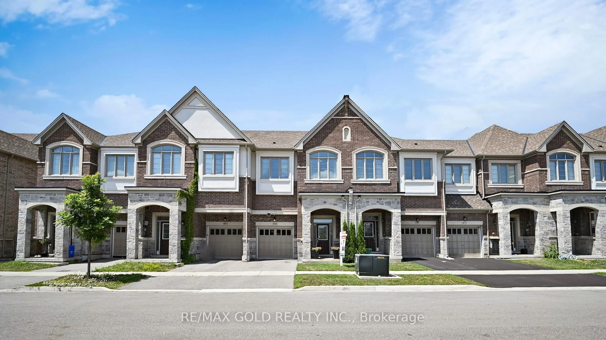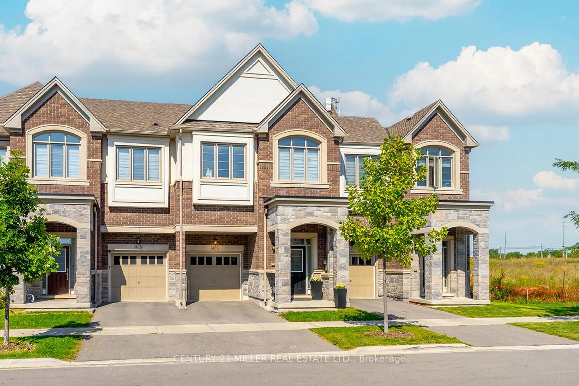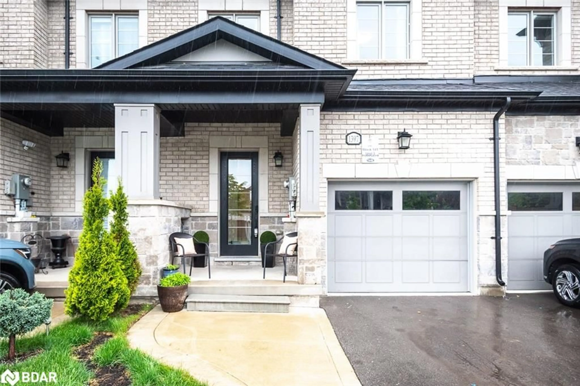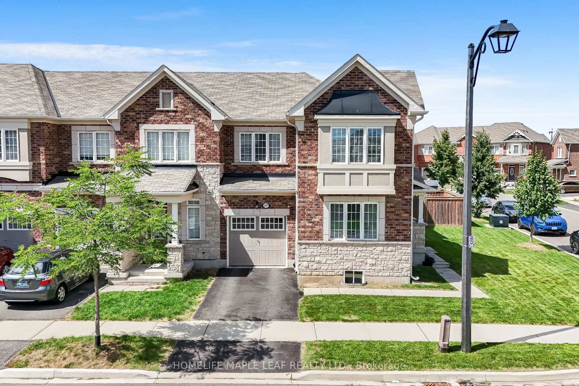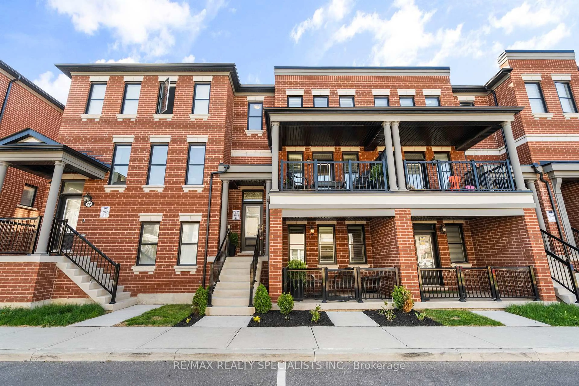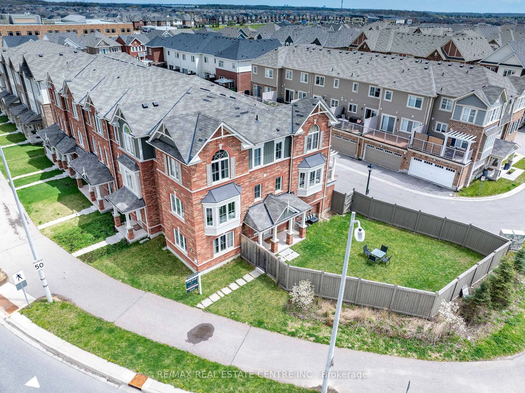313 Gooding Cres, Milton, Ontario L9E 0A9
Contact us about this property
Highlights
Estimated valueThis is the price Wahi expects this property to sell for.
The calculation is powered by our Instant Home Value Estimate, which uses current market and property price trends to estimate your home’s value with a 90% accuracy rate.Not available
Price/Sqft$583/sqft
Monthly cost
Open Calculator
Description
Turn-key, Luxurious 4-bedroom, 4-bath freehold townhouse featuring a modern open-concept design. Spacious living areas seamlessly flow into the kitchen, creating a perfect space for entertaining and family gatherings. Tons of upgrades...smooth ceilings, commercial grade 9 inch luxury vinyl flooring, California shutters, pot lights. Enjoy a gorgeous kitchen with an extended pantry, backsplash, quartz countertops and new LG appliances. Office on the main level and 4 spacious bedrooms on 2nd level, great for large families. Cat 6/7 hardwire internet on all floors/rooms, smart-home features, iron spindle solid wood staircase, finished basement with full washroom and separate laundry. Custom concrete patio in the backyard with gazebo's and patio furniture included.
Property Details
Interior
Features
Main Floor
Family
5.04 x 3.72California Shutters / Pot Lights / Vinyl Floor
Kitchen
3.29 x 3.14Quartz Counter / Stainless Steel Appl / W/O To Patio
Breakfast
3.04 x 2.29Eat-In Kitchen / Pantry / W/O To Patio
Office
2.74 x 2.66Separate Rm / California Shutters / Vinyl Floor
Exterior
Features
Parking
Garage spaces 1
Garage type Built-In
Other parking spaces 1
Total parking spaces 2
Property History
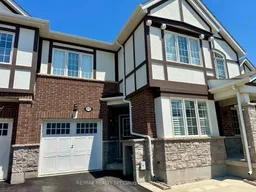 49
49