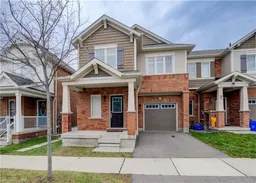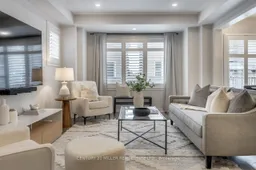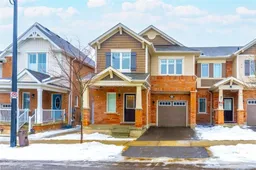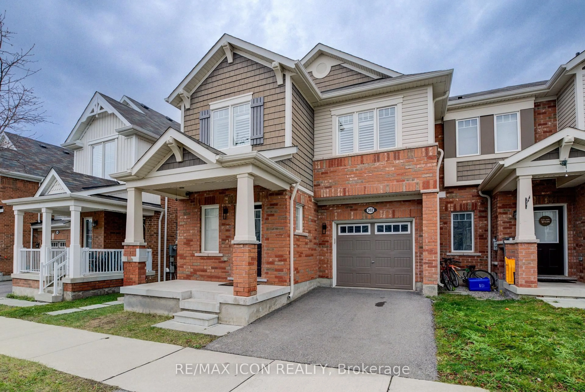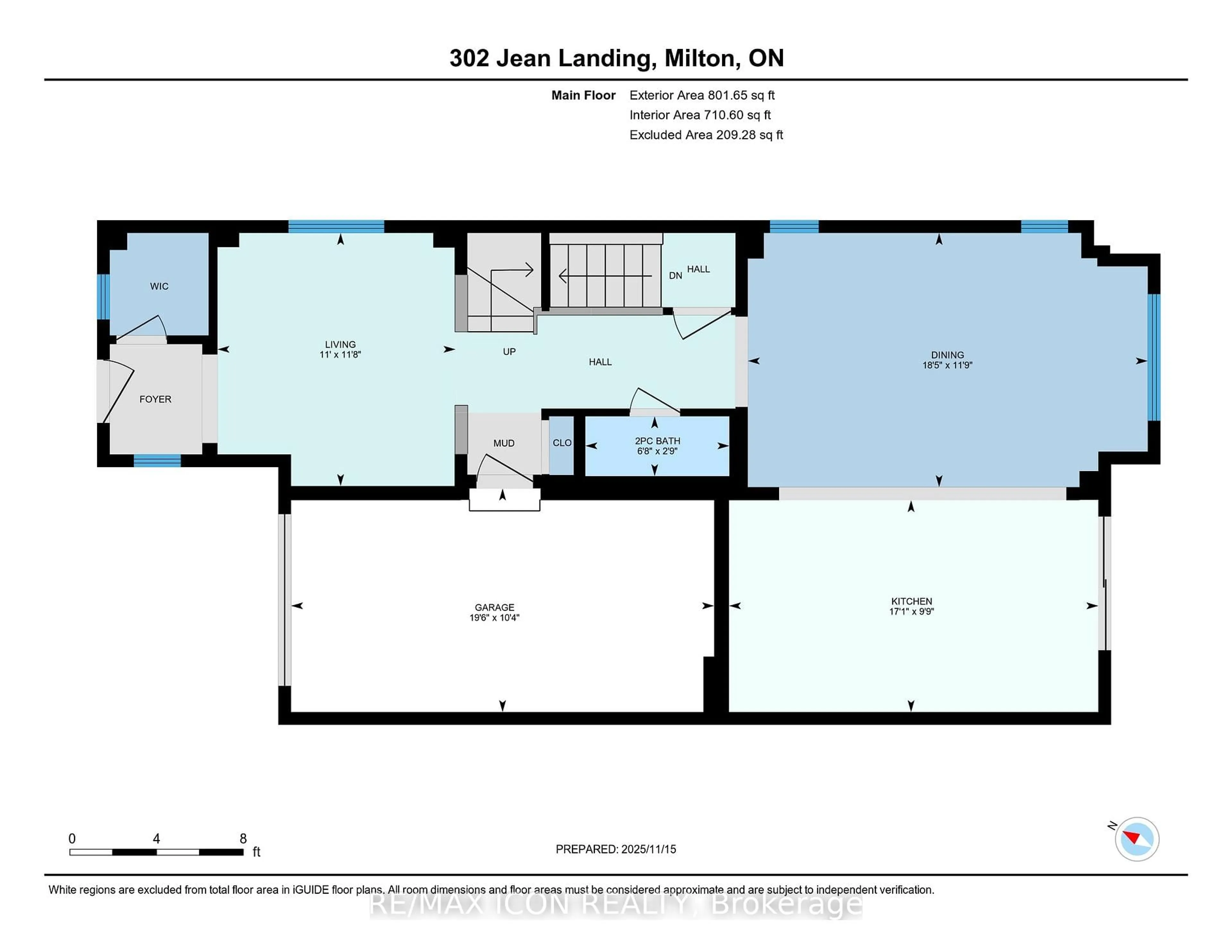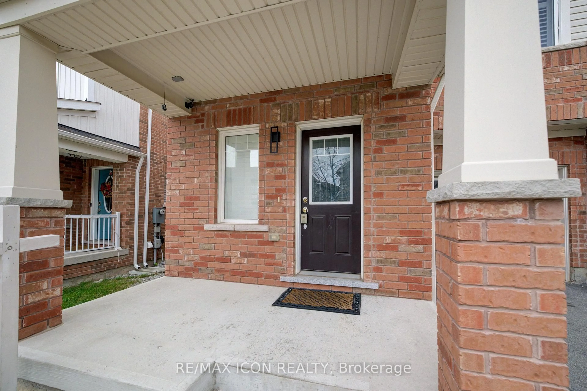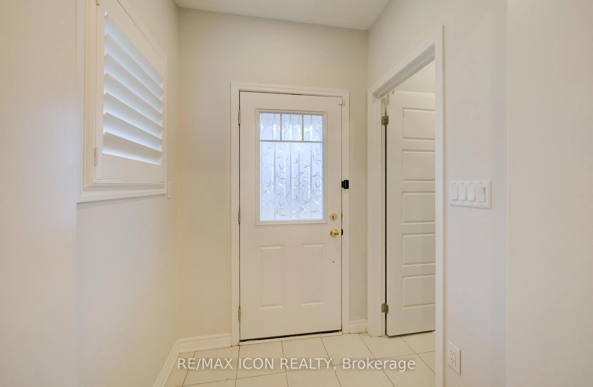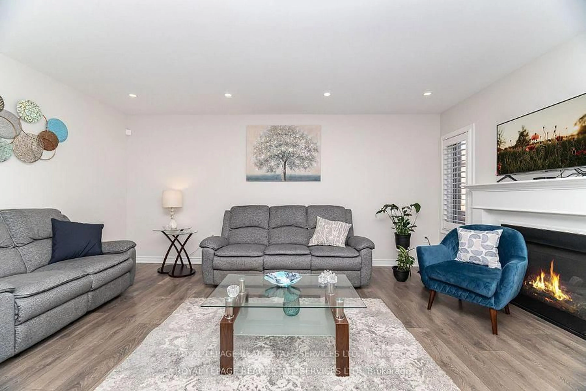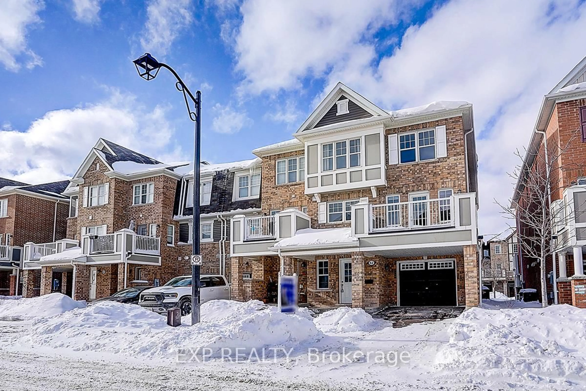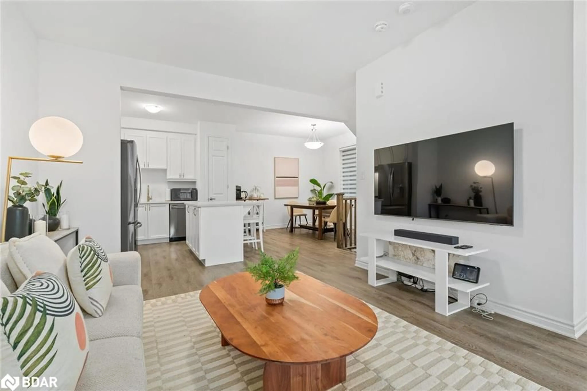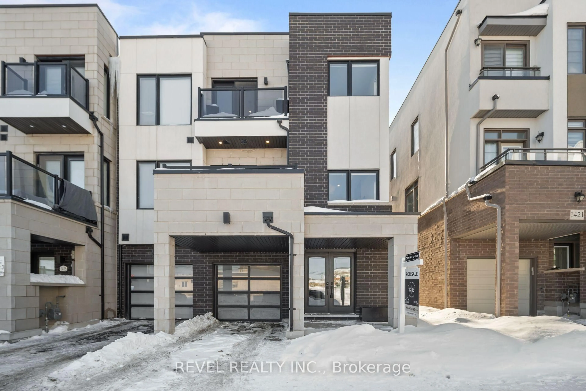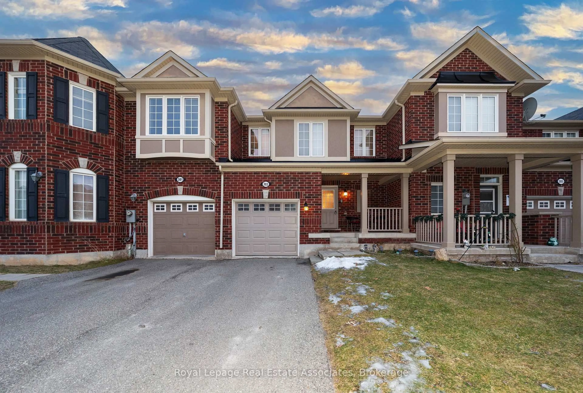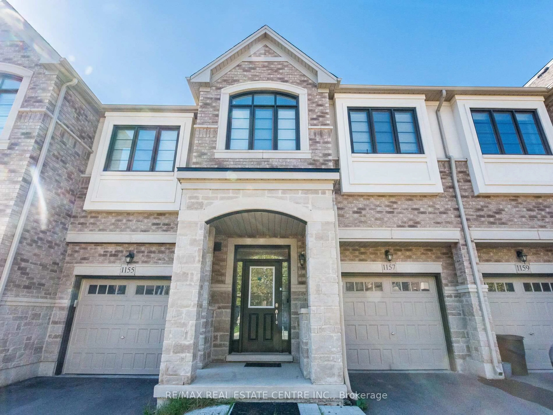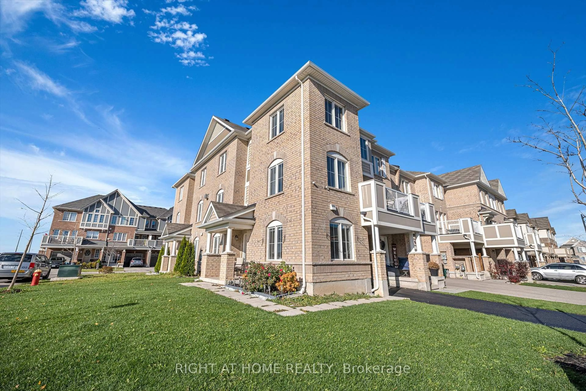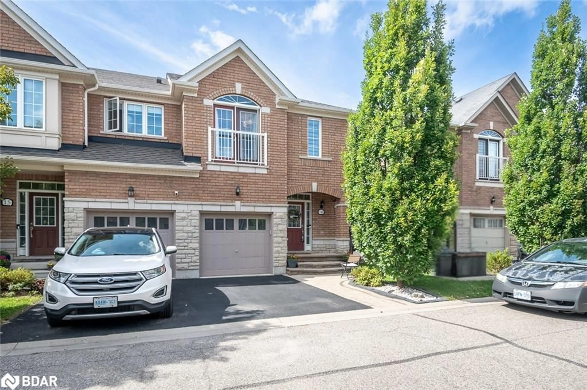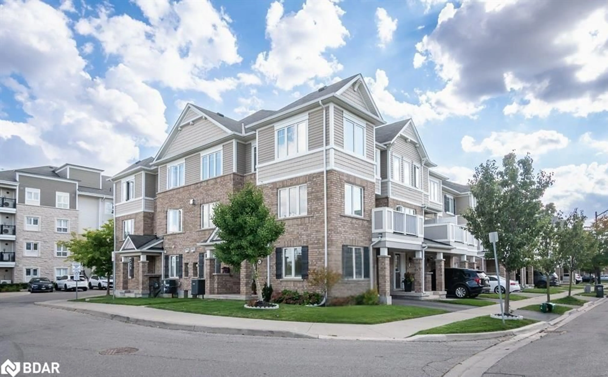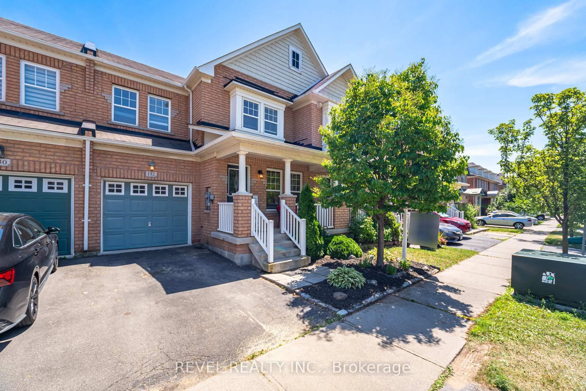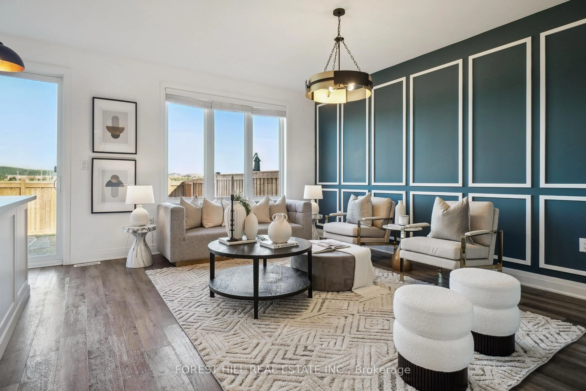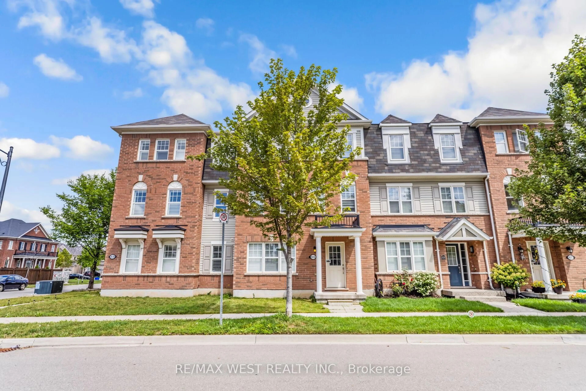302 Jean Landing, Milton, Ontario L9E 1C6
Contact us about this property
Highlights
Estimated valueThis is the price Wahi expects this property to sell for.
The calculation is powered by our Instant Home Value Estimate, which uses current market and property price trends to estimate your home’s value with a 90% accuracy rate.Not available
Price/Sqft$584/sqft
Monthly cost
Open Calculator
Description
Welcome to 302 Jean Landing - a beautifully upgraded FREEHOLD END-UNIT TOWNHOUSE in Milton's sought-after Ford neighbourhood. With NO MONTHLY FEES, stylish finishes, and EXTRA WINDOWS filling the home with natural light, this property offers both comfort and convenience. The Open-Concept main floor features QUARTZ Countertops, Stainless Steel Appliances, a subway tile Backsplash, Pot Lights, EXPANDED kitchen Cabinets for extra storage, and California Shutters. A movable Island adds flexibility, while the dining area opens directly to a private, Fully Fenced Backyard-perfect for relaxing or entertaining .Upstairs, the spacious Primary Suite boasts a Walk-In closet and SPA-like 5PC Ensuite with a Soaker Tub and Double Vanity. Two additional Bedrooms share a FULL 4 PC Bath, and the convenient second-floor Laundry makes daily life effortless. The unfinished basement has plenty of Storage or the opportunity to create your own finished space. As an END UNIT, you'll enjoy a Private Driveway and the bonus of One Less Neighbour, offering Extra Privacy and comfort for your family. All this in a PRIME LOCATION close to schools, parks, shopping, hospital, and with quick access to Hwy 401 & 407. This bright, move-in ready home is the perfect blend of style and practicality in one of Milton's most desirable communities.
Property Details
Interior
Features
Main Floor
Kitchen
5.2 x 2.98Dining
5.63 x 3.58Bathroom
2.03 x 0.84Living
3.56 x 3.35Exterior
Features
Parking
Garage spaces 1
Garage type Attached
Other parking spaces 1
Total parking spaces 2
Property History
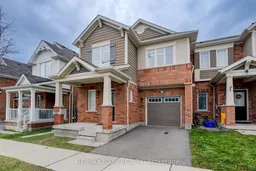 42
42