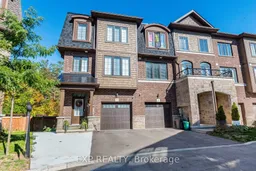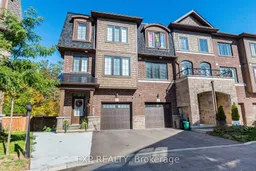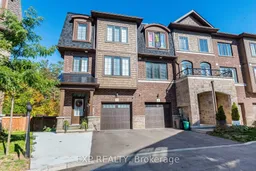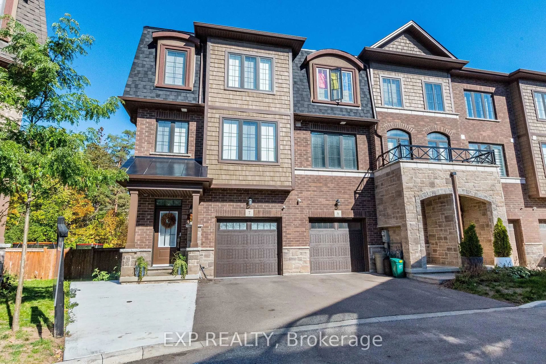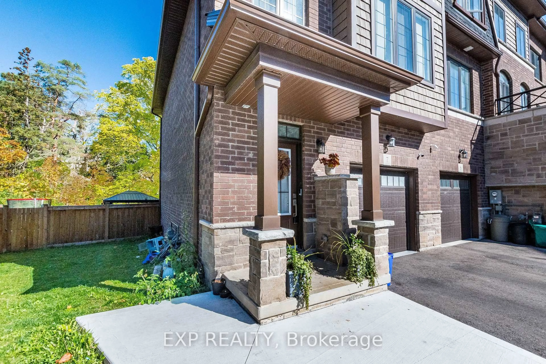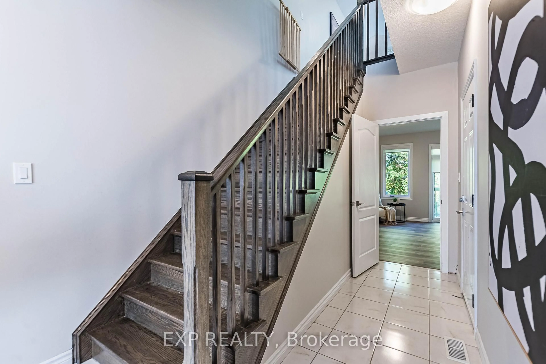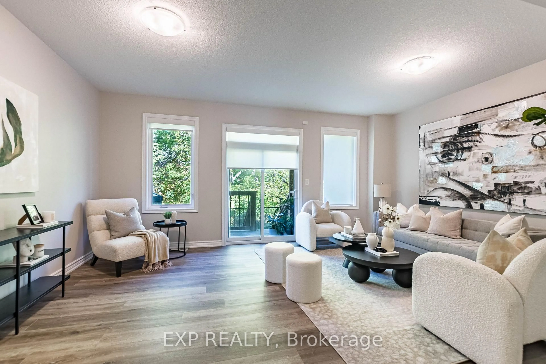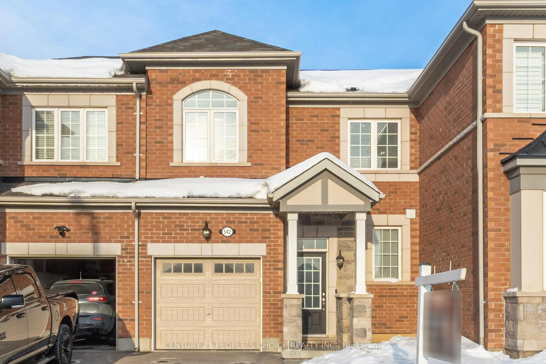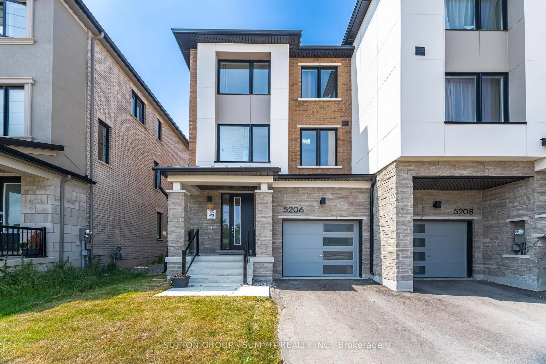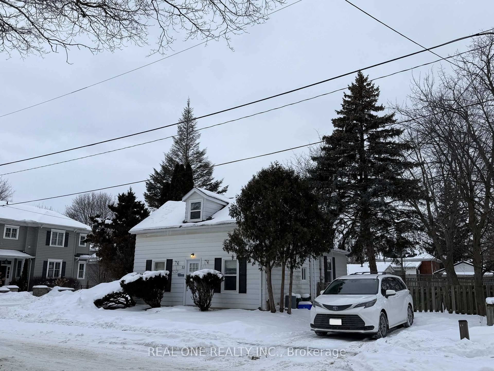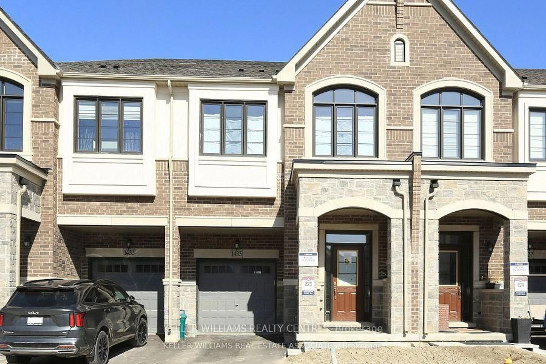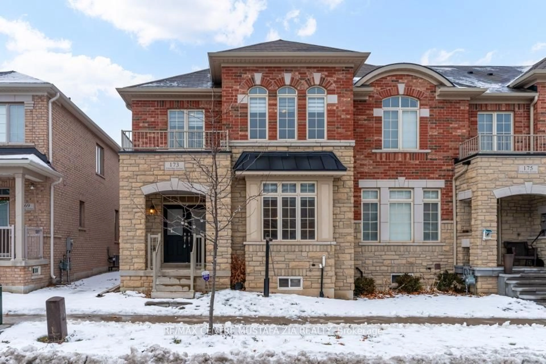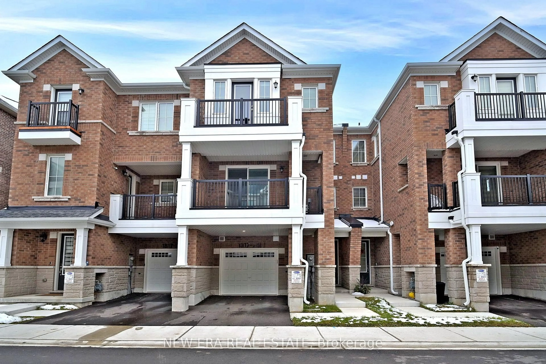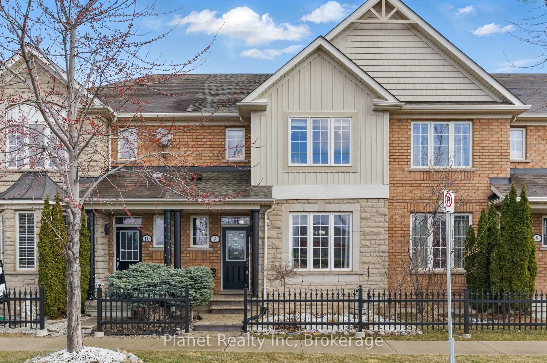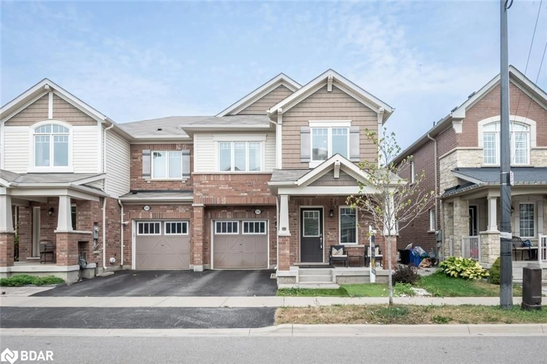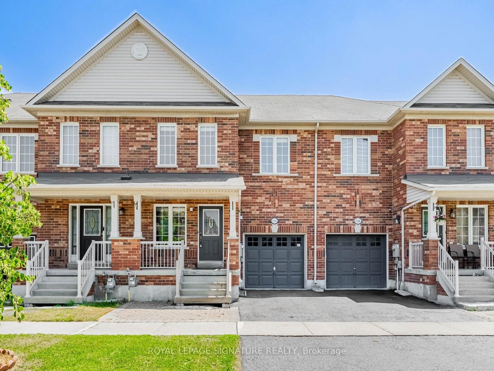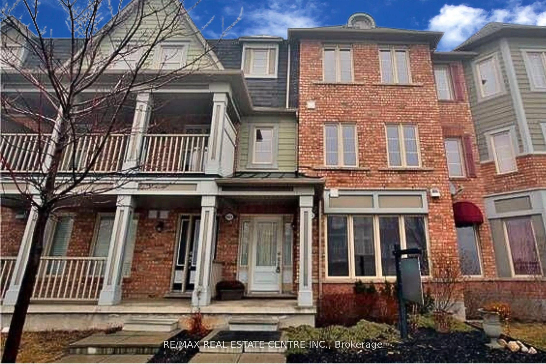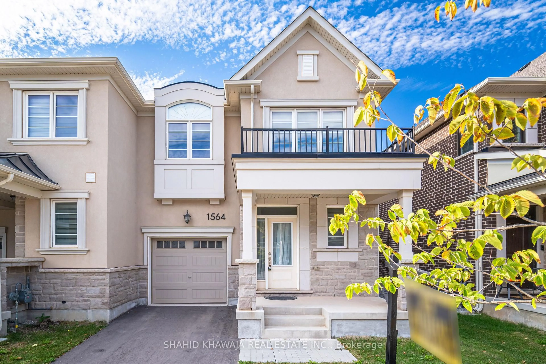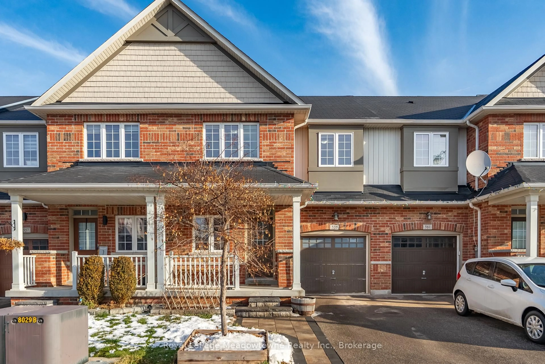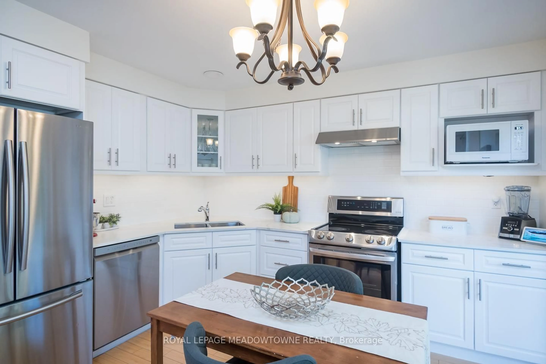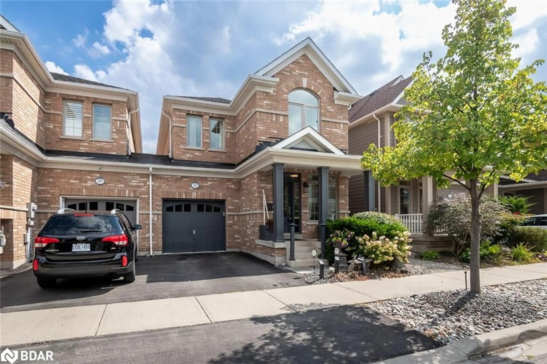445 Ontario St #7, Milton, Ontario L9T 9K2
Contact us about this property
Highlights
Estimated valueThis is the price Wahi expects this property to sell for.
The calculation is powered by our Instant Home Value Estimate, which uses current market and property price trends to estimate your home’s value with a 90% accuracy rate.Not available
Price/Sqft$524/sqft
Monthly cost
Open Calculator
Description
Executive End-Unit - Biggest Lot In The Complex!! This Beautifully Upgraded Home Is Set On An Expansive, Premium Lot Surrounded By Mature Trees And No Rear Neighbours Backing Onto Sixteen Mile Creek And The Sam Sherratt Trail. With 1,900 Sq. Ft. Of Bright, Open Living Space, This Home Features Modern Laminate Flooring, Remote-Controlled Electric Blinds, And An Unfinished Basement With Laundry Area And Bathroom Rough-In, Offering Endless Potential. The Main Level Offers A Versatile Flex Room With Direct Backyard Access - Ideal As A Fourth Bedroom, Playroom, Or Home Office. Upstairs, The Open-Concept Second Floor Is Filled With Natural Light, Featuring A Spacious Living And Dining Area Offering 9 Ft Ceilings, With Oversized Windows Overlooking The Ravine. The Gourmet Kitchen Is Perfect For Family Meals And Entertaining, Showcasing Stainless Steel Appliances, A Gas Stove, Centre Island With Breakfast Bar And Stylish Backsplash. The Top Floor Includes Three Generous Bedrooms, Primary Bedroom With Large Windows, A Walk-In Closet, And A 3-Piece Ensuite. Steps From Milton Mall, Schools, Parks, Walking Trails, And Public Transit, And Just Minutes To Highway 401, Go Transit, Shopping, And Restaurants. Move-In Ready With Thousands Spent On Upgrades. This One Truly Has It All!
Property Details
Interior
Features
Main Floor
Family
5.6 x 4.7Laminate / W/O To Yard
Exterior
Features
Parking
Garage spaces 1
Garage type Attached
Other parking spaces 1
Total parking spaces 2
Property History
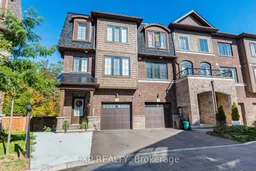 40
40