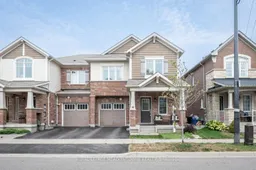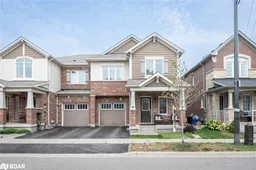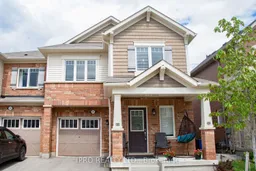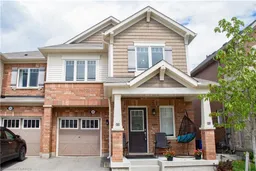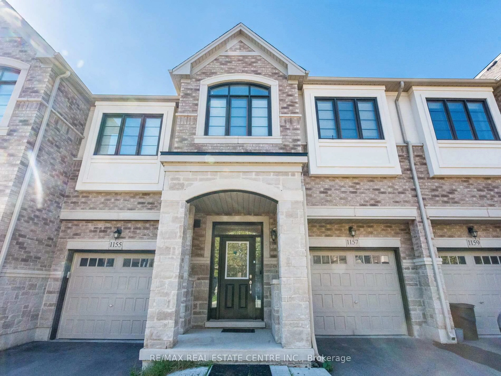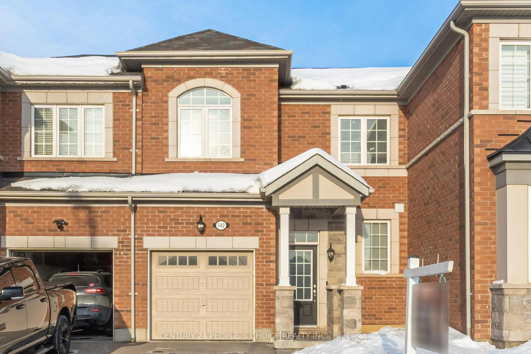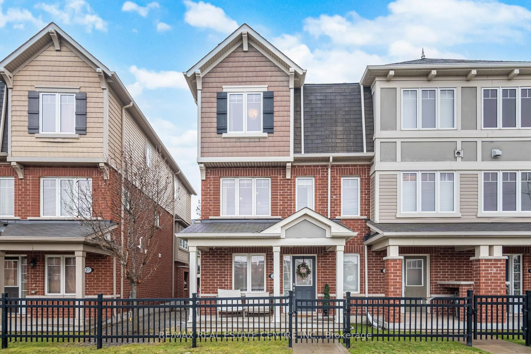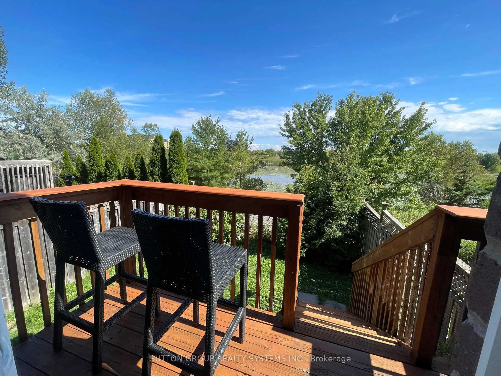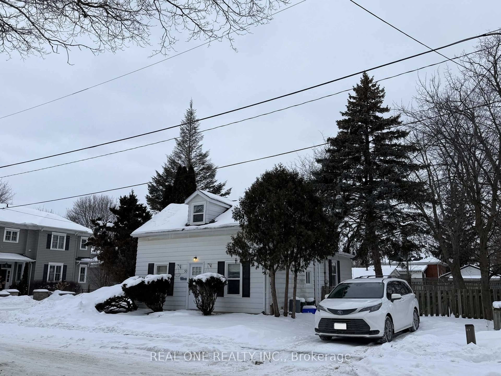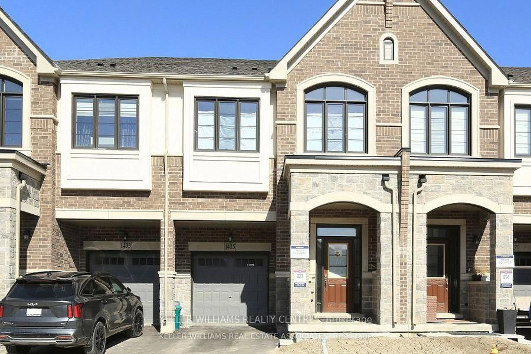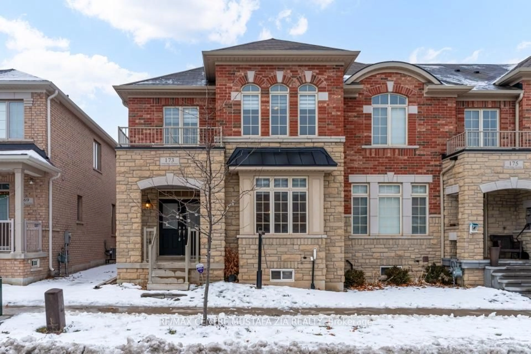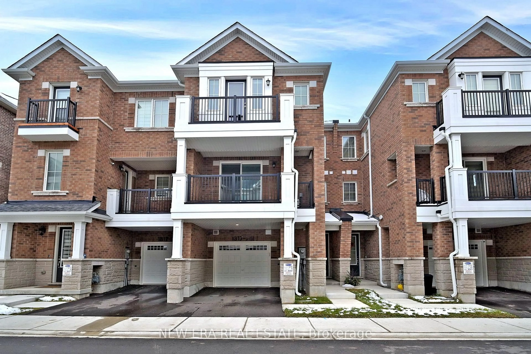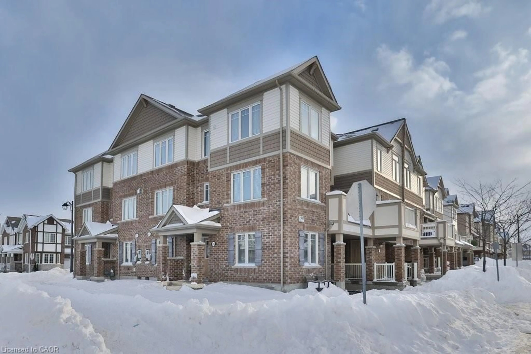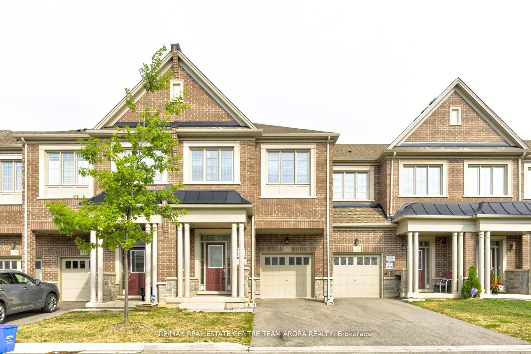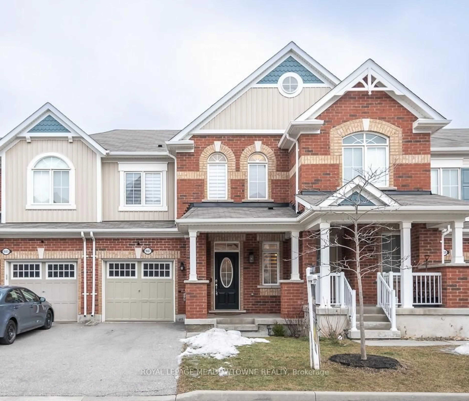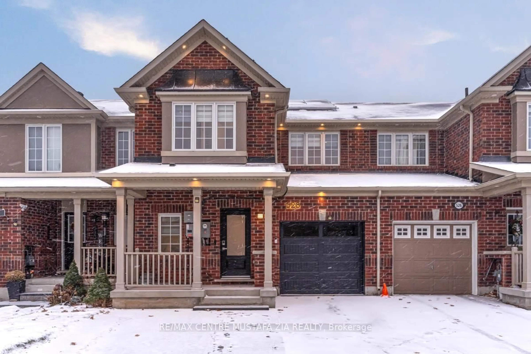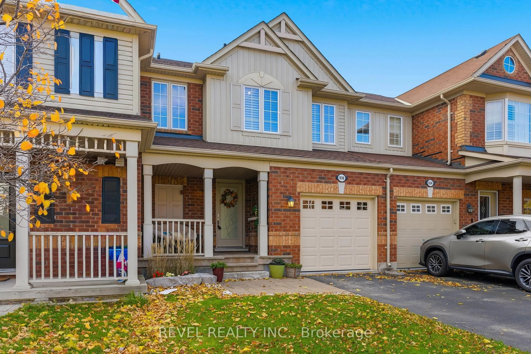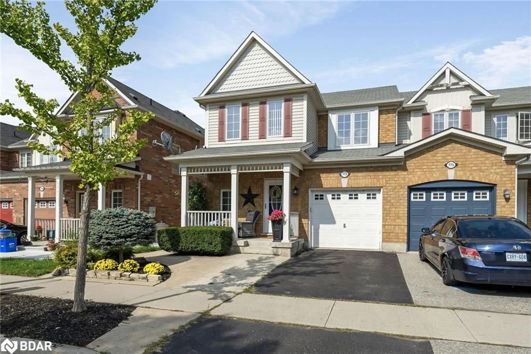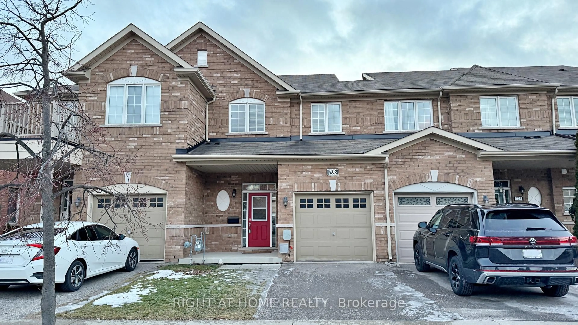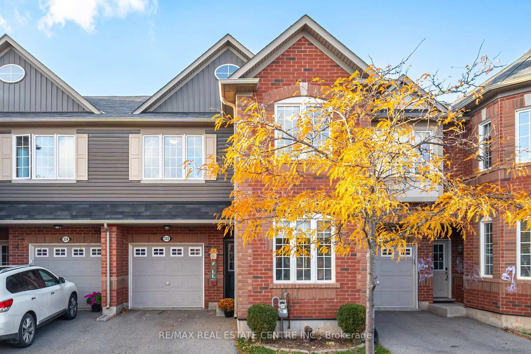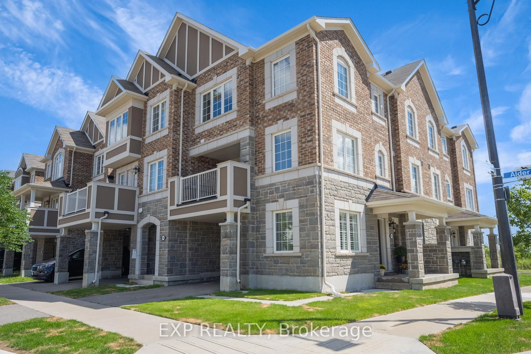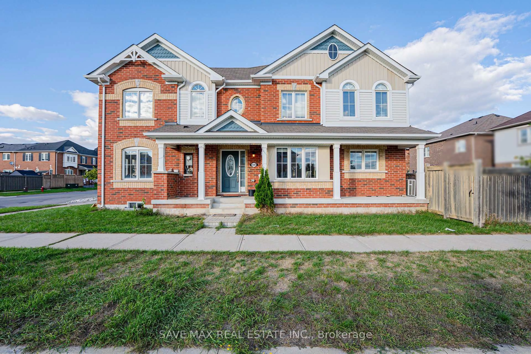Welcome to this beautifully designed Mattamy end-unit townhome nestled on a quiet street in Miltons desirable Ford neighbourhood. With over 1900sqft above grade, this home is spacious and functional! Offering 4 bedrooms, 2.5 baths, and a thoughtful layout, featuring pot lights throughout, a wood staircase with elegant iron pickets, and convenient interior garage access. The heart of the home is the stylish kitchen, showcasing rich espresso cabinetry, quartz countertops, tile backsplash, stainless steel appliances, and a large island with breakfast bar, flowing seamlessly into the eat-in area with direct access to the fully fenced backyard. The main level offers open-concept living with upgraded flooring and a separate formal front living/dining room, perfect for entertaining. Upstairs, you'll find wide plank flooring, a spacious primary suite with walk-in closet and ensuite, second-floor laundry, 3 additional bedrroms and an oversized linen closet. The unfinished basement features large windows & bathroom rough-ina great opportunity to add value and space. Complete with a covered front porch, this home combines comfort, style, and functionality in one of Miltons top communities.
Inclusions: furnace, ac, fridge, stove, dishwasher, washer, dryer, garage opener
