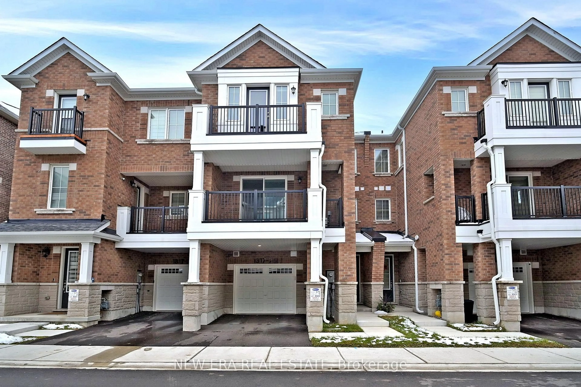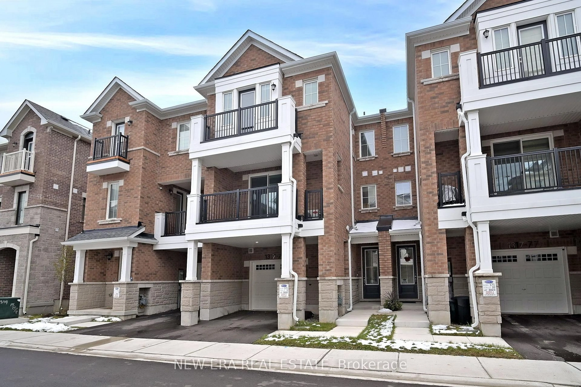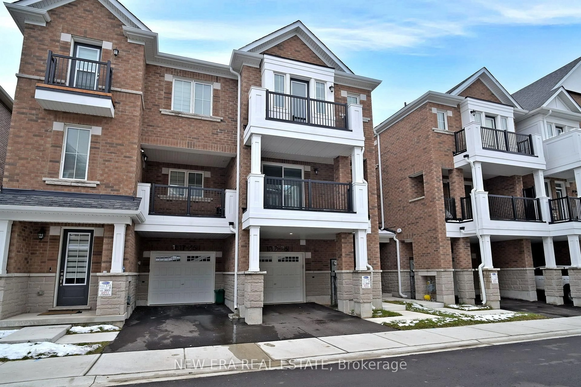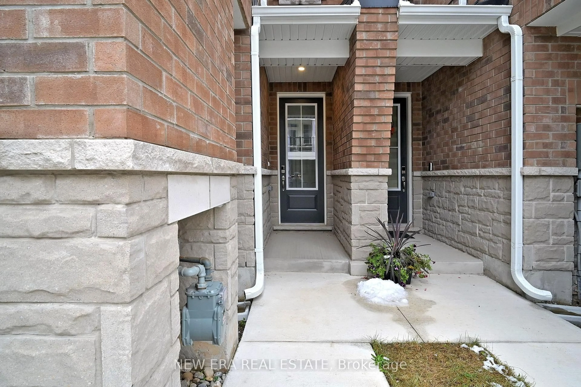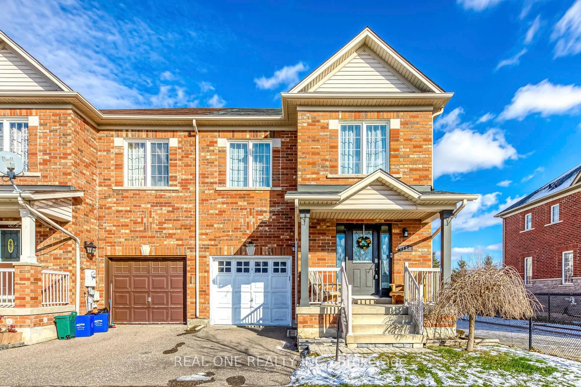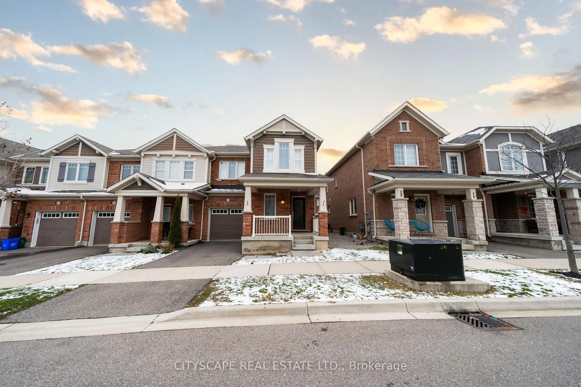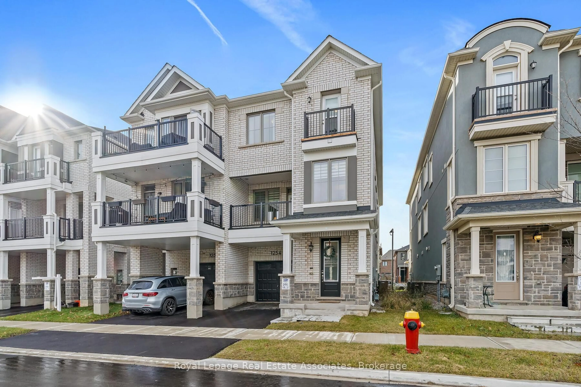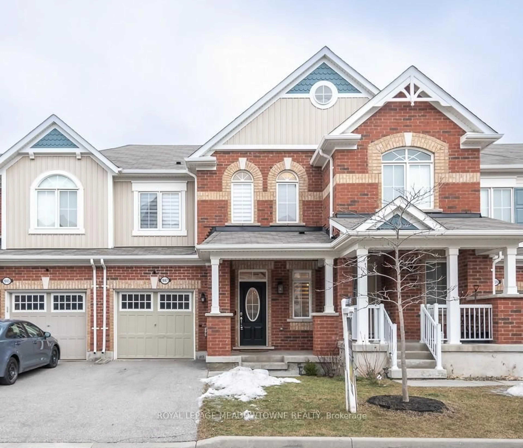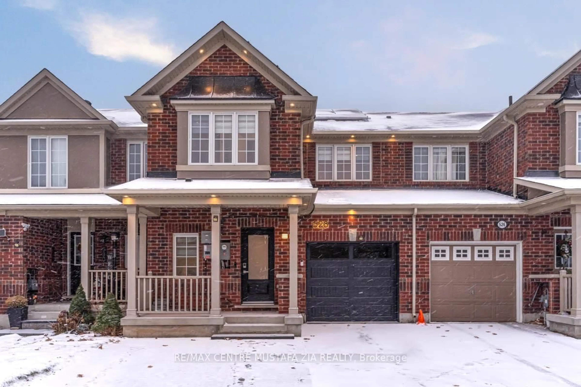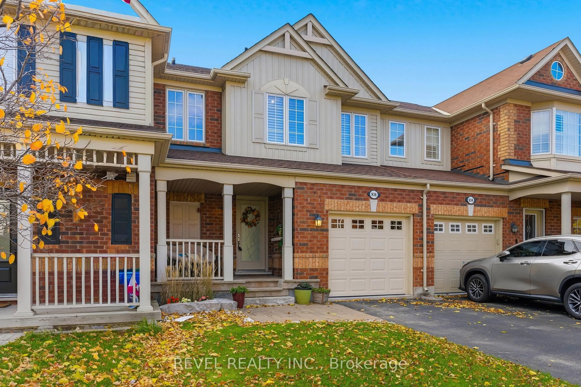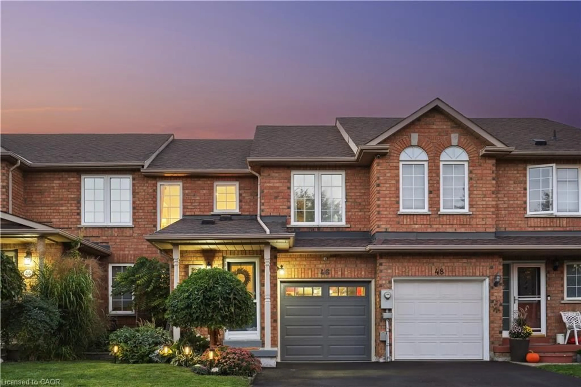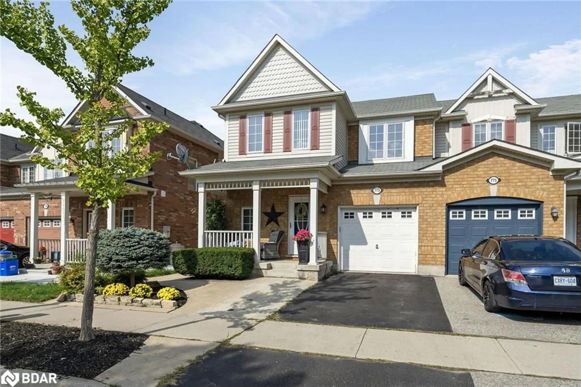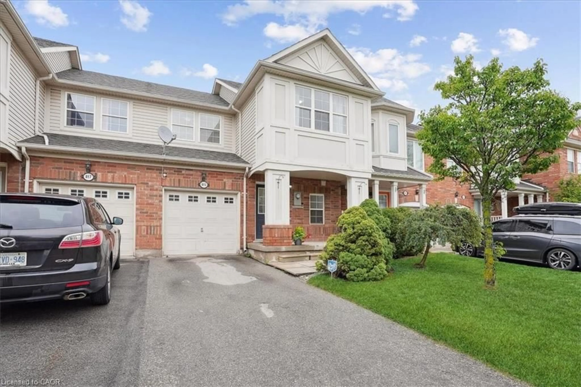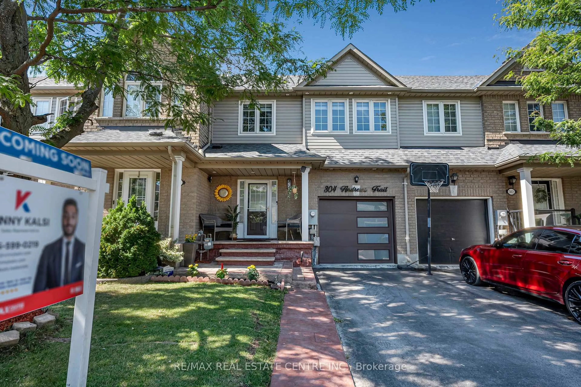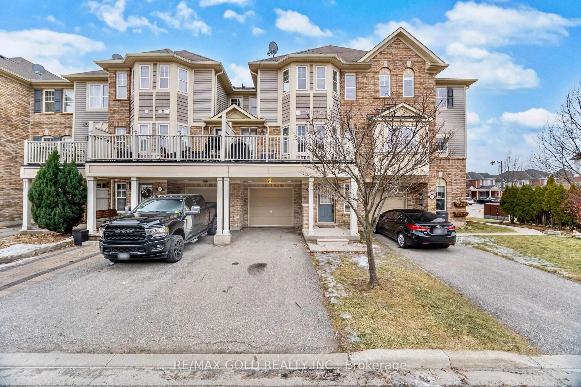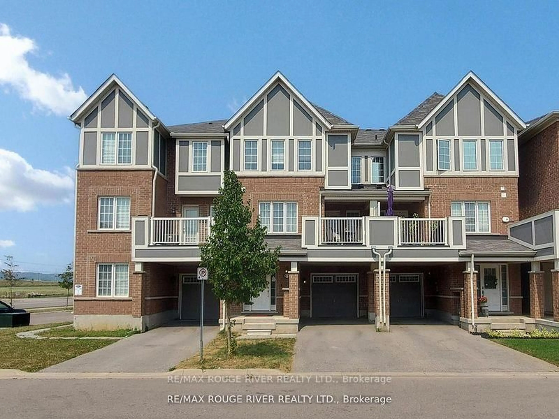1317 Leriche Way #76, Milton, Ontario L9E 0H5
Contact us about this property
Highlights
Estimated valueThis is the price Wahi expects this property to sell for.
The calculation is powered by our Instant Home Value Estimate, which uses current market and property price trends to estimate your home’s value with a 90% accuracy rate.Not available
Price/Sqft$677/sqft
Monthly cost
Open Calculator
Description
Discover your new home in the vibrant, fast-growing community of Milton - a place that art fully balances natural beauty and modern convenience. Welcome to Unit 76 at 1317 Leriche Way in Milton, a beautifully designed three-storey townhome built by Mattamy Homes, offering the perfect blend of modern comfort and everyday convenience. Step inside to an inviting open-concept main floor featuring soaring nine-foot ceilings and elegant vinyl flooring throughout, with no carpet anywhere for a clean and low-maintenance lifestyle. The bright and spacious living area opens to a large balcony, ideal for morning coffee or relaxing evenings outdoors. The modern kitchen is designed for functionality and style, while a convenient powder room and main-floor laundry make daily living effortless. Upstairs, the primary bedroom is a peaceful retreat complete with its own private balcony and a three-piece ensuite bathroom, providing comfort and privacy. Two additional bedrooms are well-proportioned and share a full bathroom, perfect for family or guests. The home also includes an oversized garage with direct entry, offering parking for one vehicle inside and another on the driveway, plus an installed electric car charger for added convenience. This low-maintenance home is perfect for those who value space, efficiency, and a modern aesthetic. Located in a vibrant and well-connected neighbourhood close to parks, schools, shopping, and major highways, this property combines the best of urban living with small-town charm. Move in and enjoy a contemporary lifestyle in one of Milton's most desirable communities. Home built in 2024 and has a built in humidifier.
Property Details
Interior
Features
3rd Floor
2nd Br
2.74 x 2.56Large Closet / Window / Vinyl Floor
Primary
4.01 x 2.92Balcony / Vinyl Floor / 3 Pc Ensuite
3rd Br
3.15 x 4.87Closet / Window / Vinyl Floor
Exterior
Features
Parking
Garage spaces 1
Garage type Attached
Other parking spaces 1
Total parking spaces 2
Property History
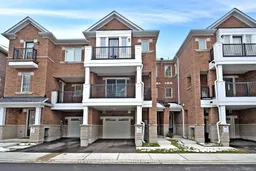 50
50
