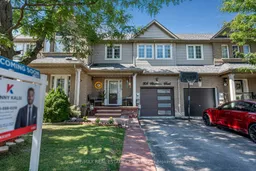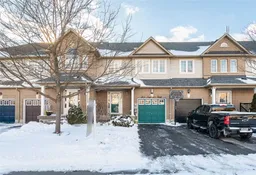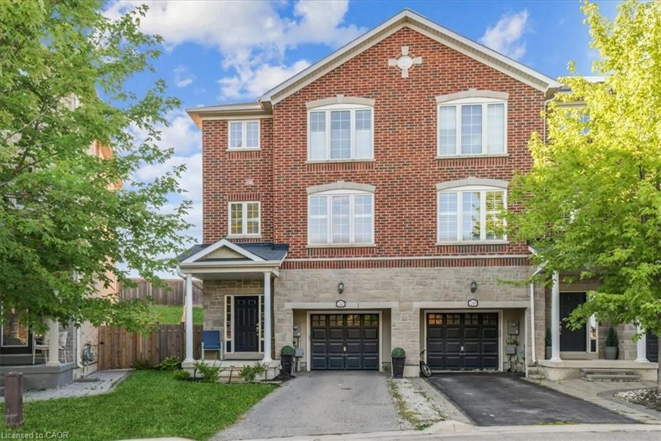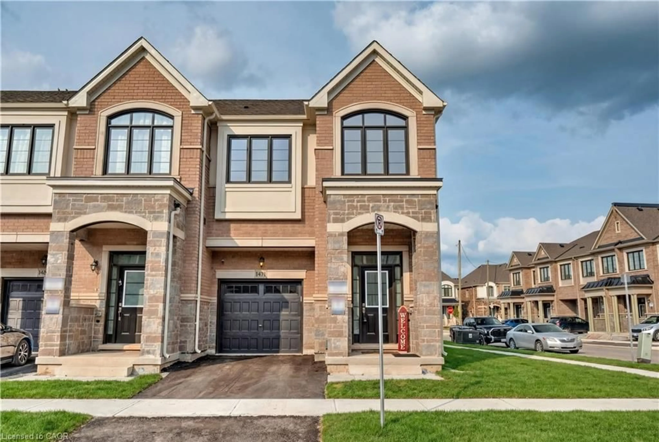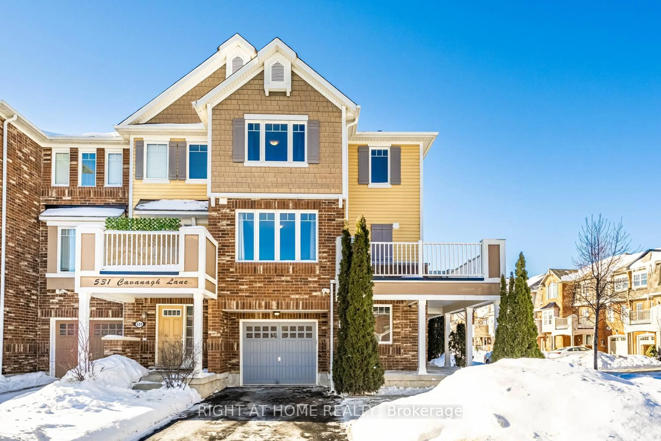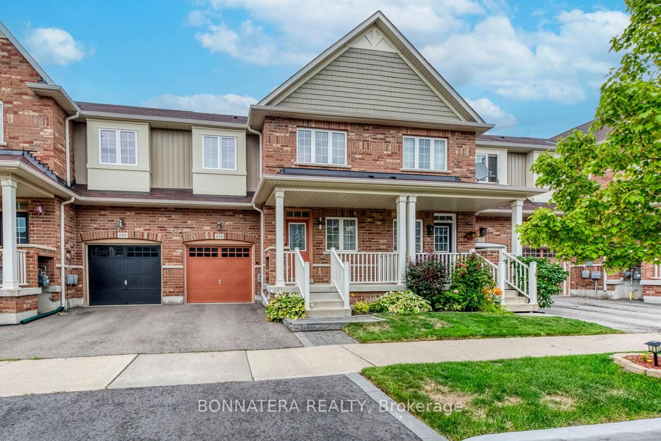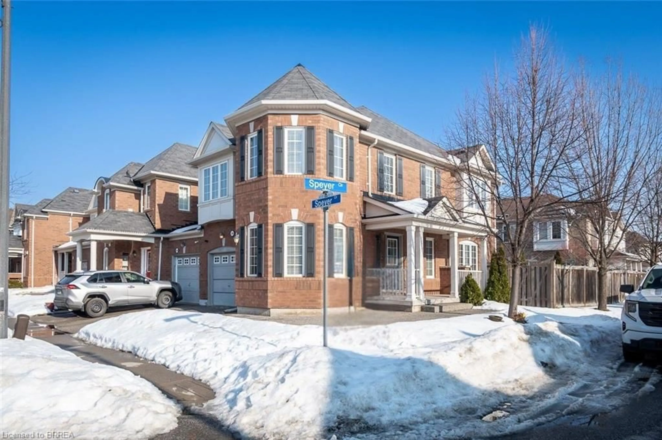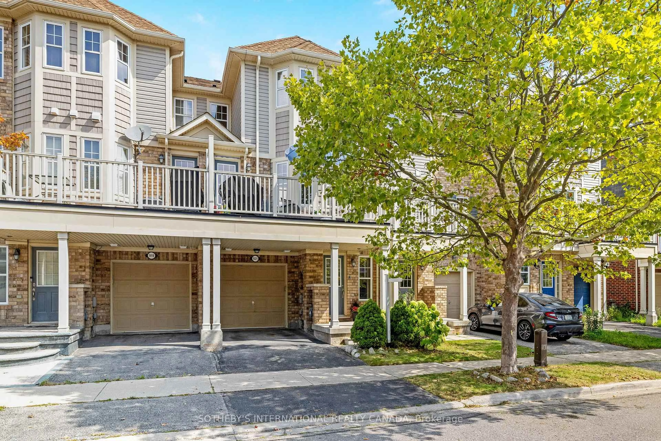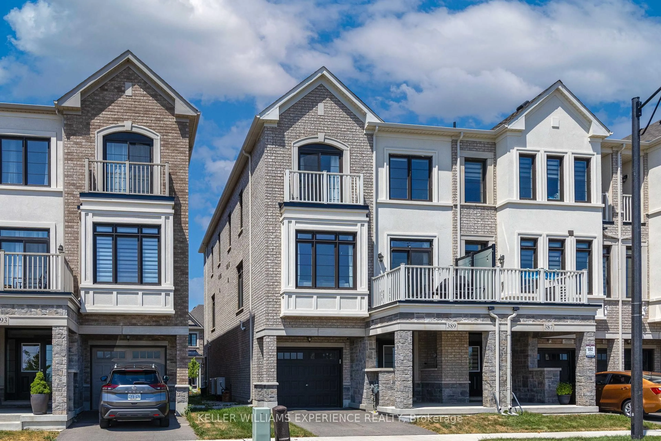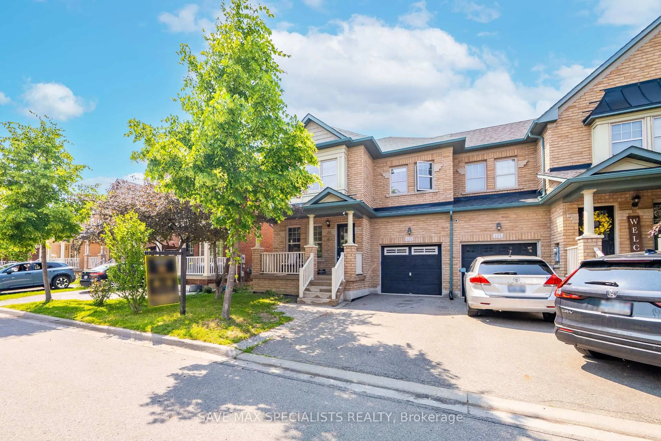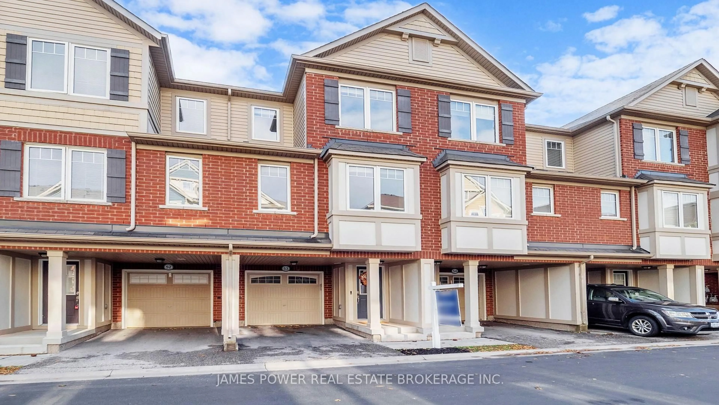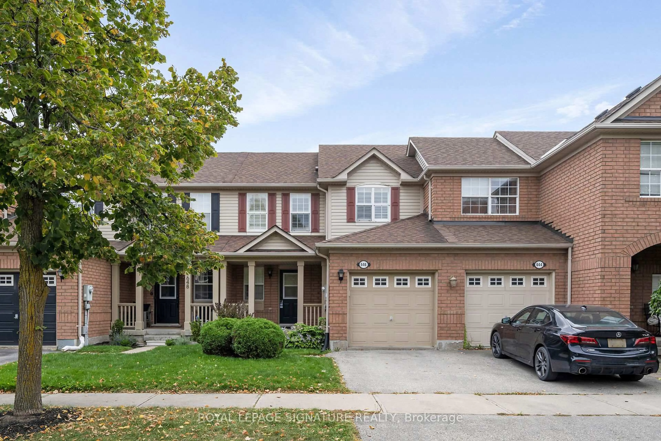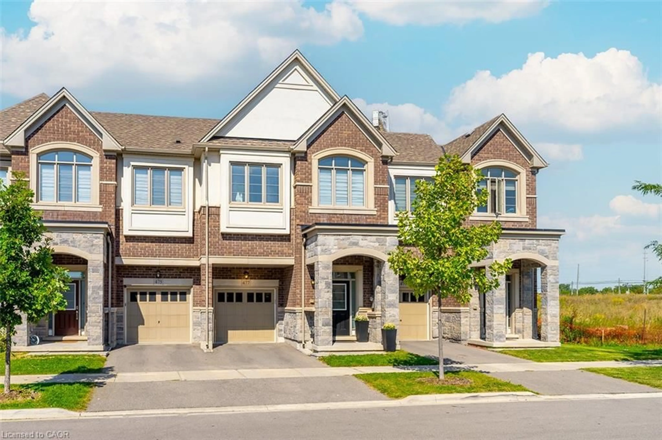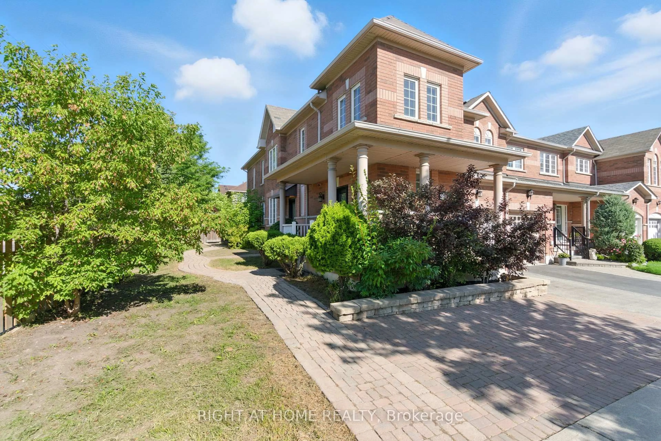Welcome to this beautifully upgraded 3-bedroom + den, 3-bathroom townhome located in the sought after Clarke neighbourhood of Milton. Nestled on a quiet street in a family-friendly area, this home is perfect for first-time buyers or investors alike. Step inside to a bright, sun-filled layout featuring pot lights throughout, freshly painted walls, and a modern, carpet-free design. The spacious eat-in kitchen boasts stainless steel appliances, a new gas stove, and granite countertops. Upstairs, youll find 3 generously sized bedrooms, including a large primary suite, and fully renovated bathrooms offering a fresh, contemporary feel. The finished basement provides versatile space ideal for a rec room, play area, or home office. Outside, both the front and backyard are fully landscaped, with a larger-than-average lot offering plenty of room for kids to play. A new garden shed adds convenience and storage. Recent updates include a new roof (2020), furnace (2021), water heater (2021), and AC (2023), giving peace of mind for years to come. Located close to schools, parks, shopping centres, grocery stores, restaurants, and transit, this move-in ready home combines comfort, style, and convenience. Don't miss your chance to own this gem in one of Miltons most desirable communities priced to sell!
Inclusions: Stainless Steel Gas Stove, Stainless Steel Refrigerator, Stainless Steel Dishwasher, Washer, Dryer, All electrical light fixtures, all window coverings
