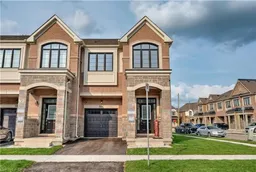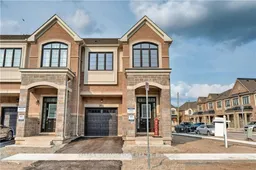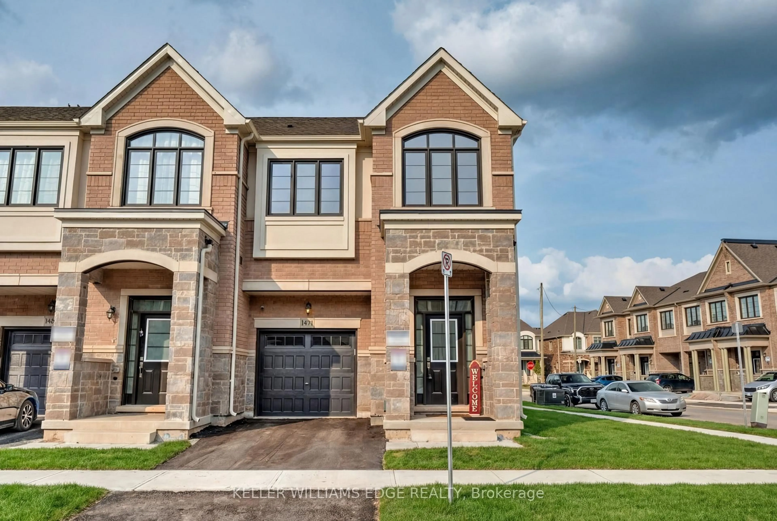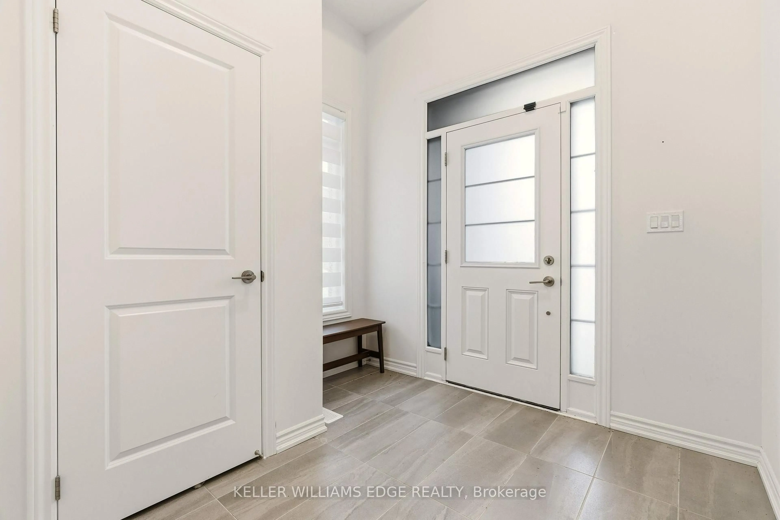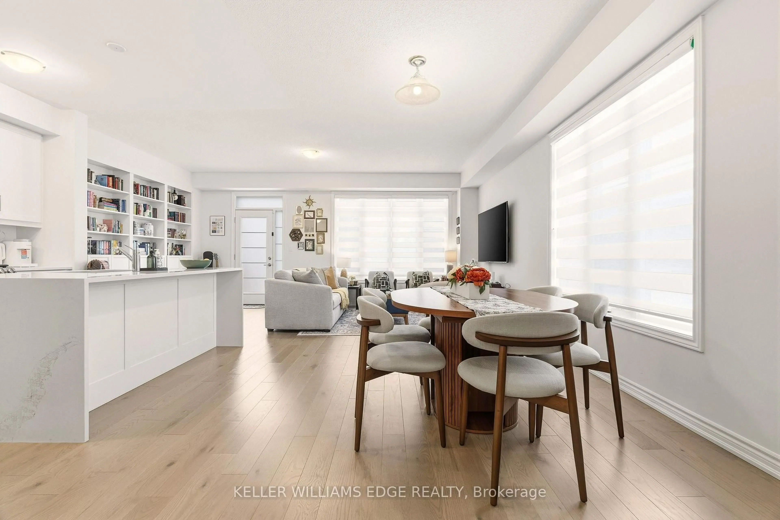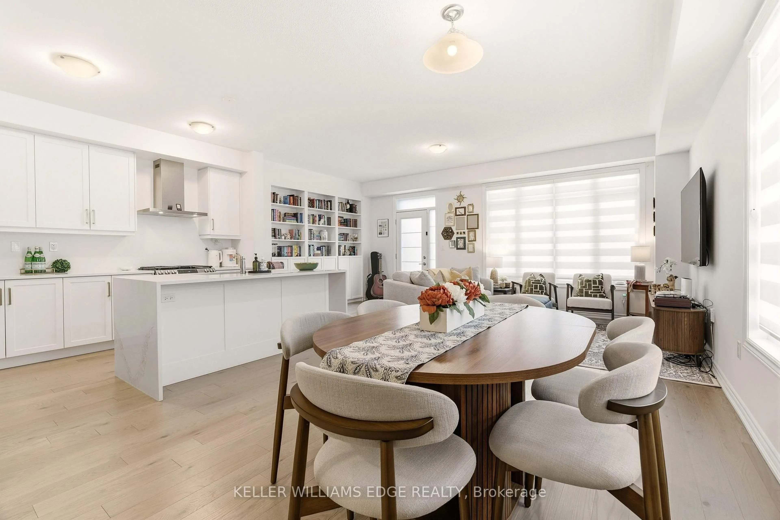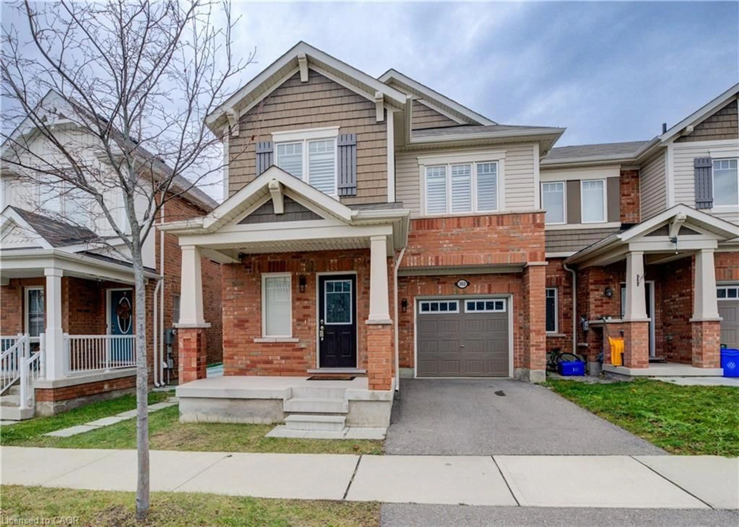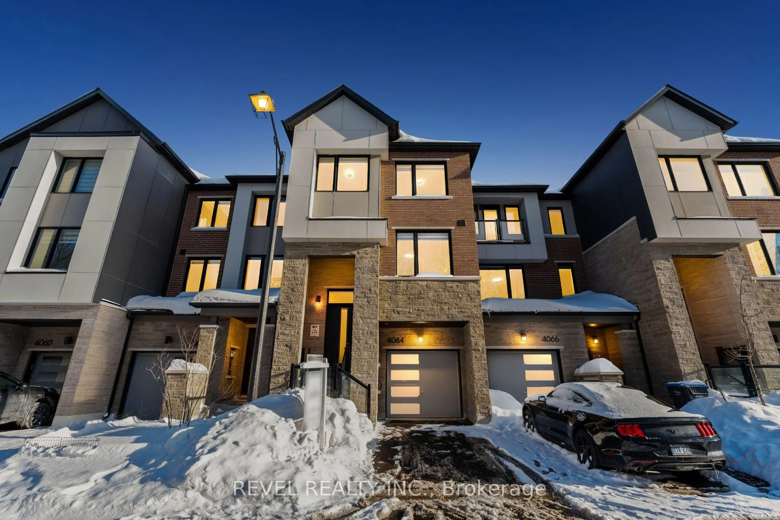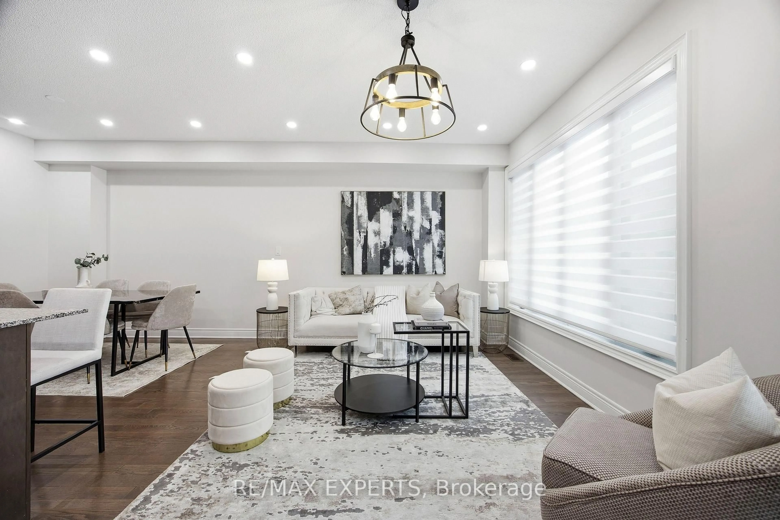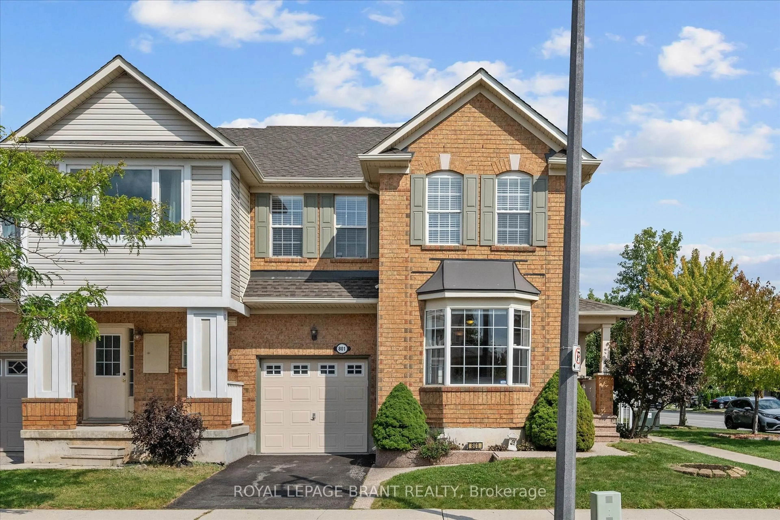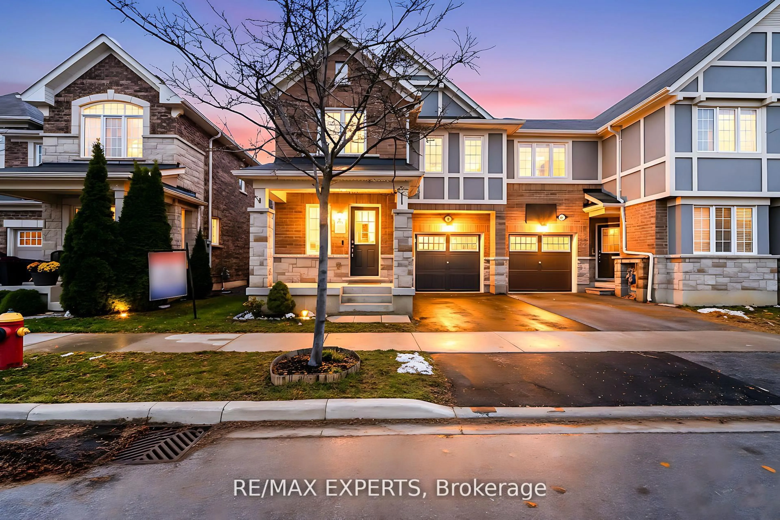1471 Watercress Way, Milton, Ontario L9T 2X5
Contact us about this property
Highlights
Estimated valueThis is the price Wahi expects this property to sell for.
The calculation is powered by our Instant Home Value Estimate, which uses current market and property price trends to estimate your home’s value with a 90% accuracy rate.Not available
Price/Sqft$572/sqft
Monthly cost
Open Calculator
Description
Welcome to this stunning corner lot townhome featuring four spacious bedrooms and three bathrooms, ideal for those seeking modern living. Located in a vibrant, newly developed community, this home perfectly balances contemporary style and everyday comfort. The bright and spacious interior is enhanced by high ceilings and abundant natural light throughout. The beautiful white kitchen features a center island with quartz countertops, stainless steel appliances, and large counter spaces, perfect for cooking, entertaining, and daily use. Engineered hardwood flooring runs throughout the home, creating a completely carpet-free environment that is both stylish and easy to maintain. The open-concept layout offers excellent flow, making it ideal for both entertaining and comfortable everyday living. The primary bedroom serves as a private retreat, featuring a generous walk-in closet and a luxurious ensuite complete with a separate tub and shower. An attached garage adds everyday convenience, and the desirable corner lot provides additional privacy and curb appeal. Ideally situated near local amenities, excellent schools, and nearby parks, this home offers exceptional lifestyle value. Don't miss this opportunity to own a modern home in a peaceful, highly desirable community that delivers both style and practicality. The fence will be completed in Spring.
Property Details
Interior
Features
Main Floor
Kitchen
3.09 x 3.82Foyer
2.93 x 3.47Living
6.12 x 3.32Dining
3.03 x 3.87Exterior
Parking
Garage spaces 1
Garage type Attached
Other parking spaces 1
Total parking spaces 2
Property History
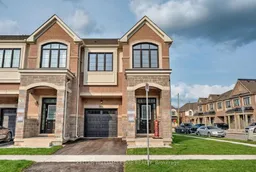 38
38