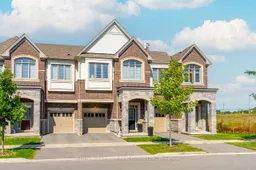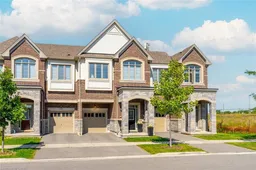Immaculately maintained and beautifully upgraded, this 4-bedroom, 4.5-bath Great Gulf townhome offers over 2,000 sq. ft. plus a finished basement in Miltons popular Ford neighbourhood. The main floor showcases oak hardwood, pot lights, and a modern electric fireplace, with an open-concept layout that connects seamlessly to a quartz kitchen featuring a 7-ft island, quartz slab backsplash, stainless steel appliances, and a fabulous walk-in pantry. Upstairs is designed for family comfort with three full bathrooms, including two private ensuitesa rare feature that adds unmatched flexibility. The primary retreat includes a walk-in closet and a spa-inspired 5-pc ensuite with double vanity, glass shower, and soaker tub. A finished basement extends your options with a den behind sliding barn doors, pot lights, and a stylish 3-pc bath. Smart upgrades, fresh paint (2025), and pride of ownership throughout make this a true turn-key home, steps to parks, schools, shopping, and transit. This luxurious home features all the upgrades you're looking for, along with a premium location suitable for the entire family. Don't miss this one - it's a must-see.
Inclusions: Existing; Built-in Microwave, Dishwasher, Dryer, Garage Door Opener, Refrigerator, Stove, Washer, Window Coverings, TV wall mounts, eufy Smart lock system, Nest Thermostat, existing light fixtures, shelving in front bedroom





