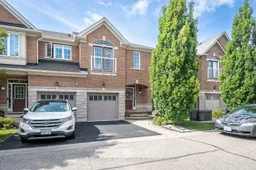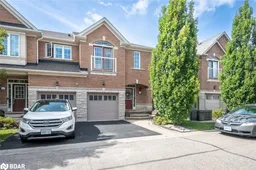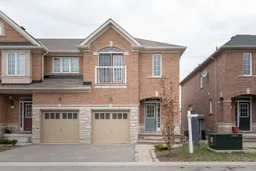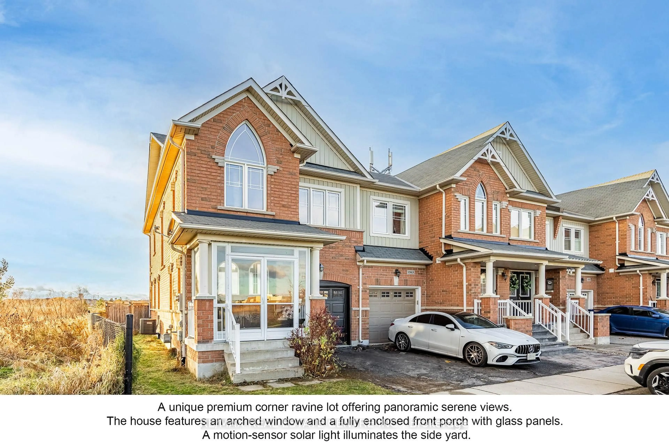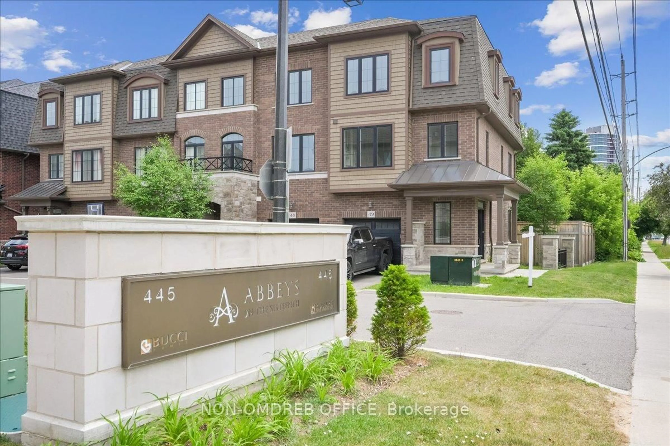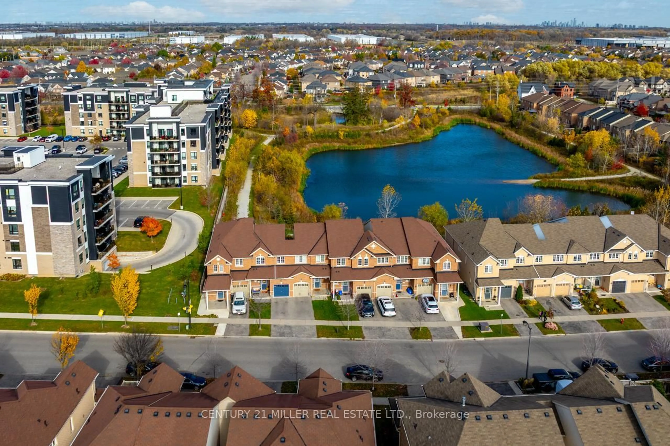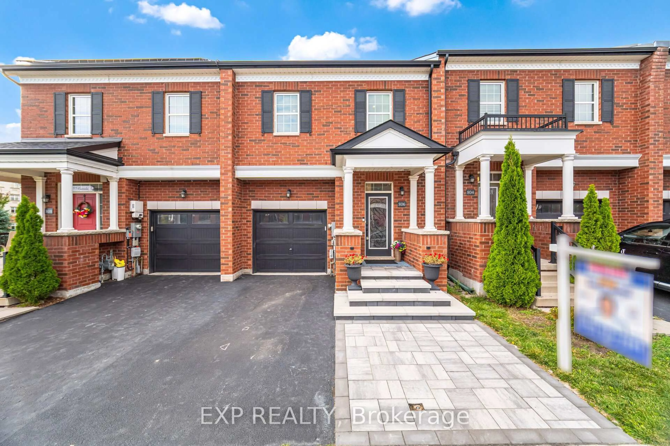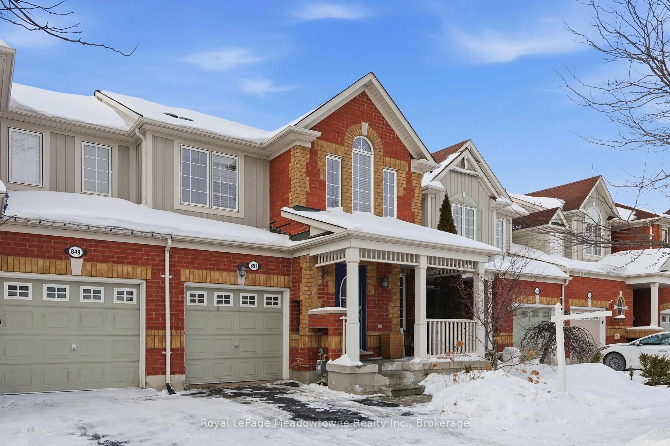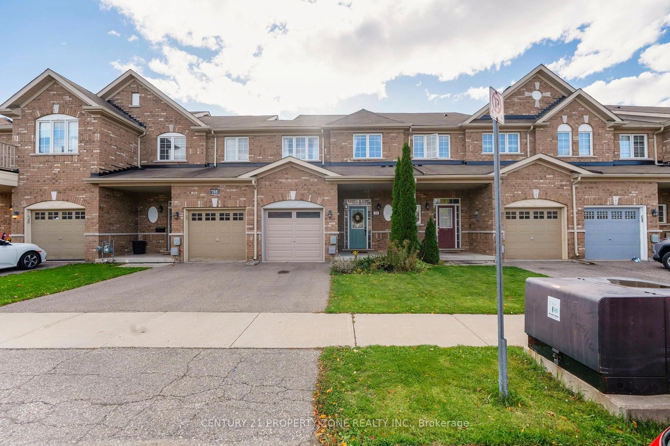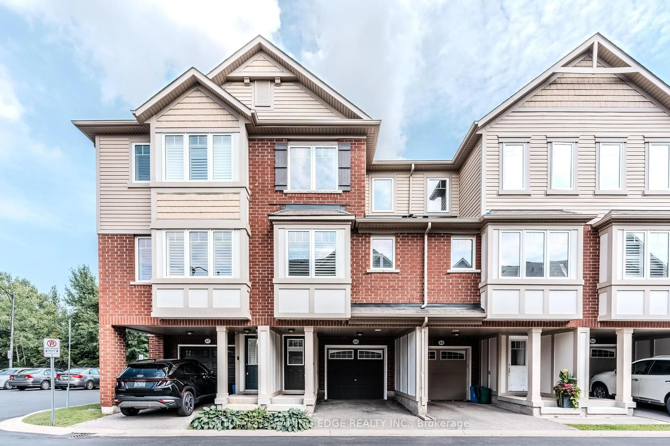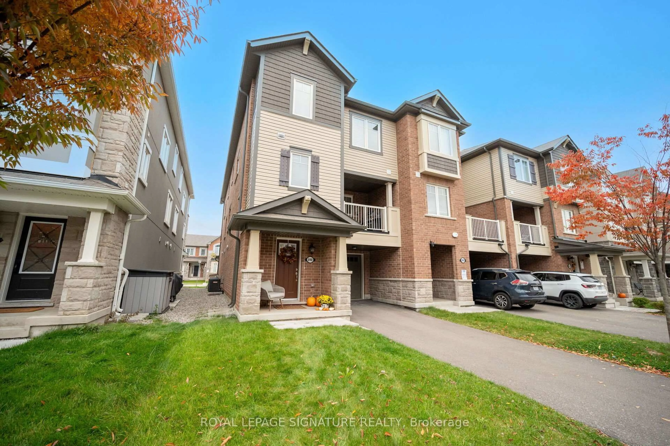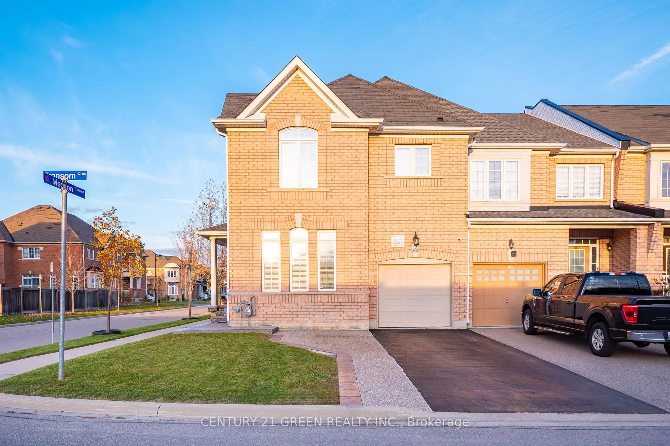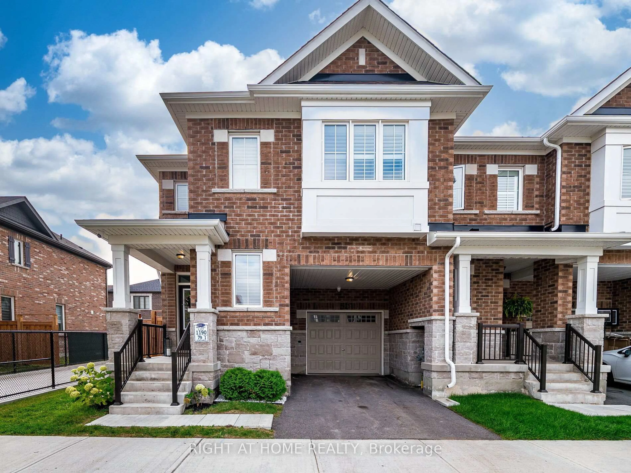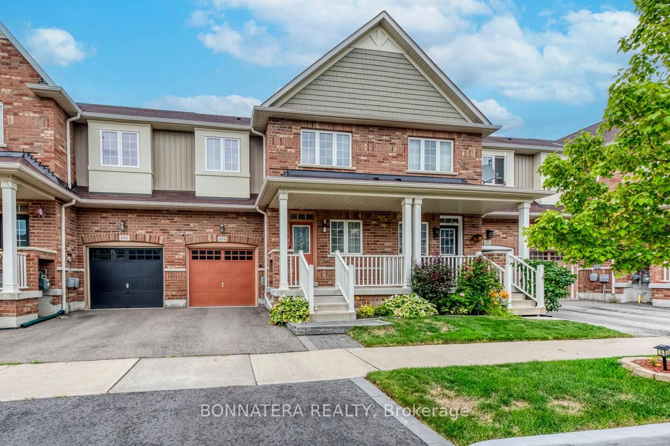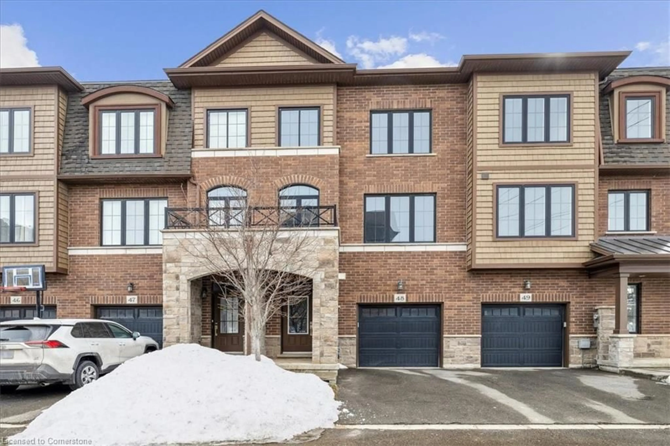Welcome to this stunning end-unit townhome in the desirable Willmott neighbourhood, offering 1,550 sq ft of thoughtfully designed living space. Backing onto serene greenspace, this home features parking for two vehicles plus visitor spots, an inviting open-concept layout, and stylish upgrades throughout. The kitchen boasts rich dark wood cabinetry, a herringbone tile backsplash, stainless steel appliances, stone countertops, and direct access to an extended deckperfect for entertaining. The bright living and dining area showcases hardwood floors, upgraded lighting, and a neutral palette that creates a warm, welcoming atmosphere. Upstairs, the primary suite includes a Juliette balcony and a beautifully renovated ensuite with a glass-enclosed shower, soaker tub, and dual vanity, while two additional bedrooms share a convenient main bath. The upper-level laundry room adds everyday ease, and the walkout basement with oversized windows offers endless potential for customization. With interior garage access, a main floor powder room, and modern finishes throughout, this townhome is the perfect blend of comfort and style. Roof (2023)
Inclusions: Furnace, AC, hot water heater, fridge, stove, dishwasher, microwave, washer, dryer, floating shelves, garage door opener, Ring doorbell, tv mount, electrical light fixtures, shoe storage
