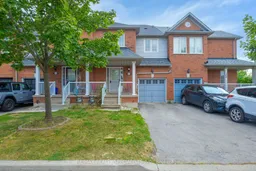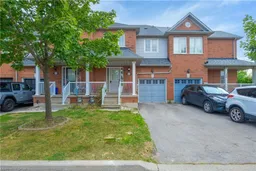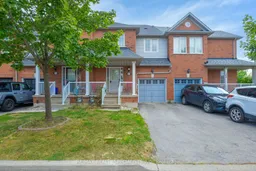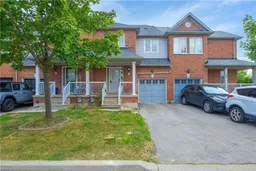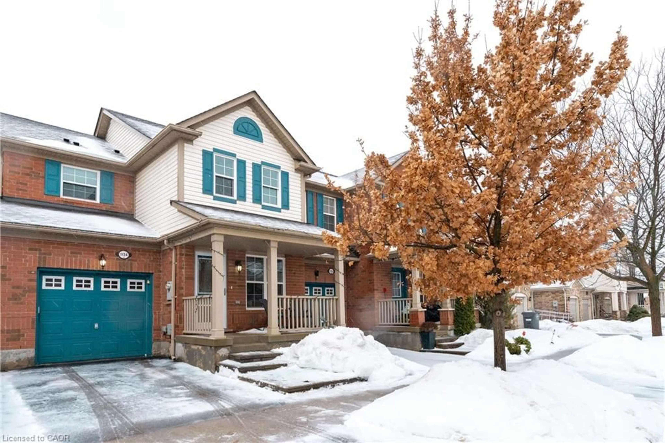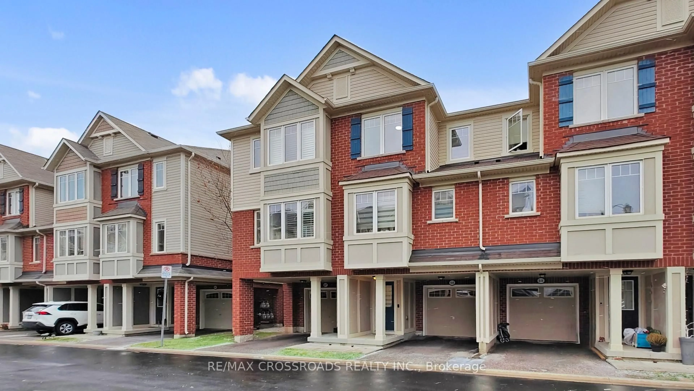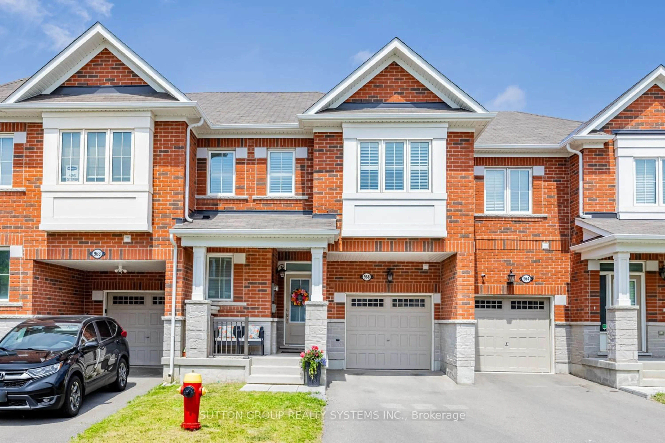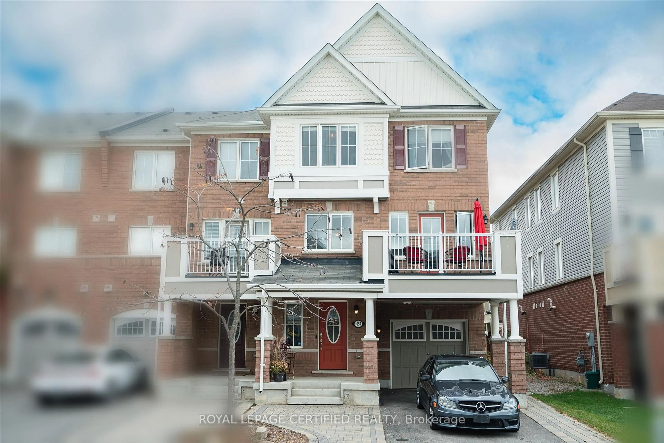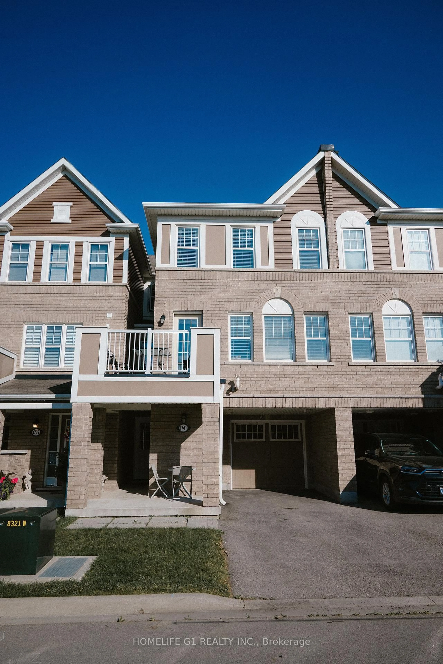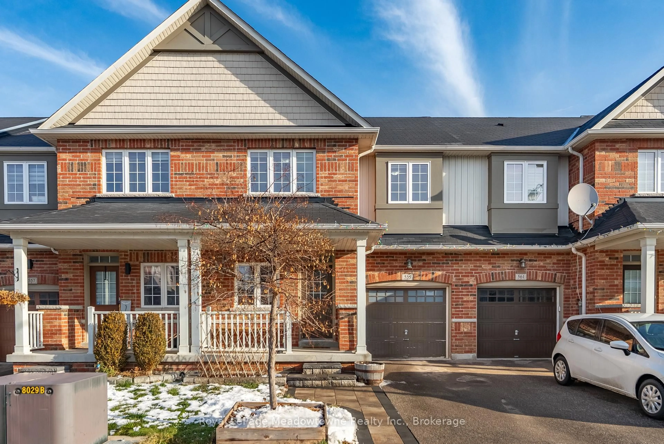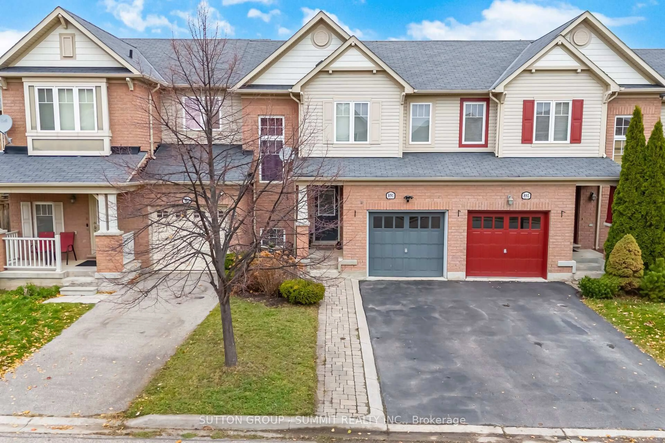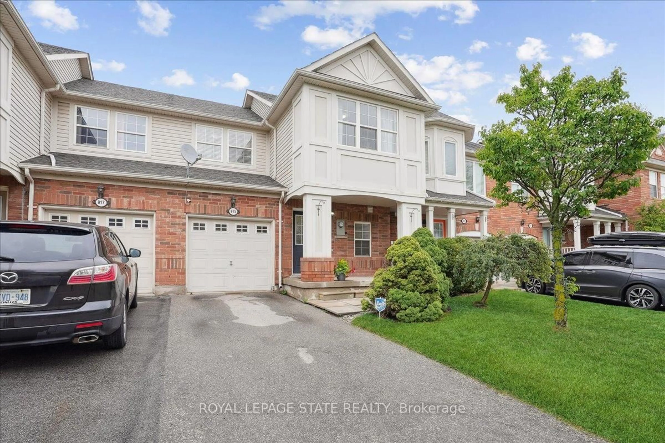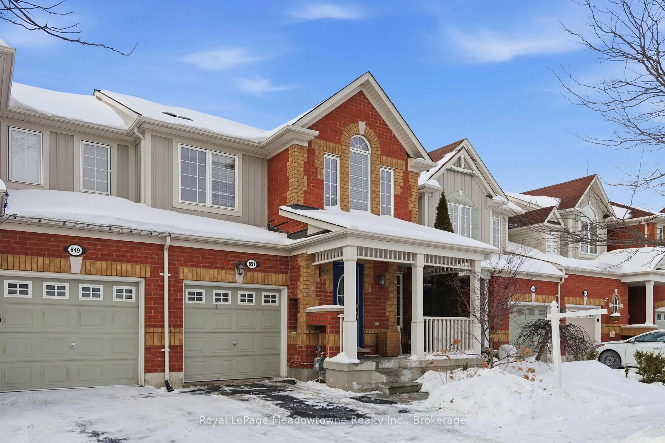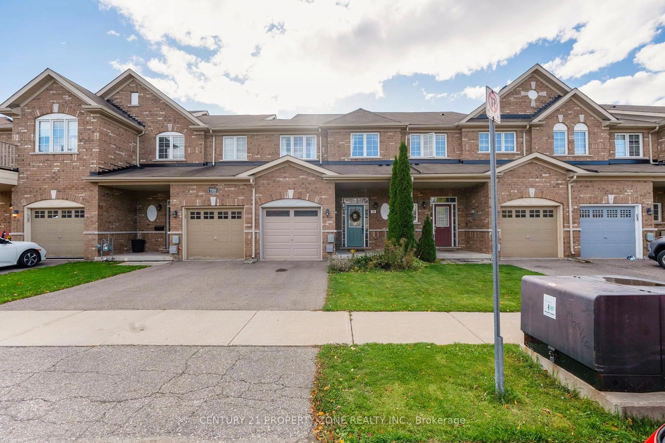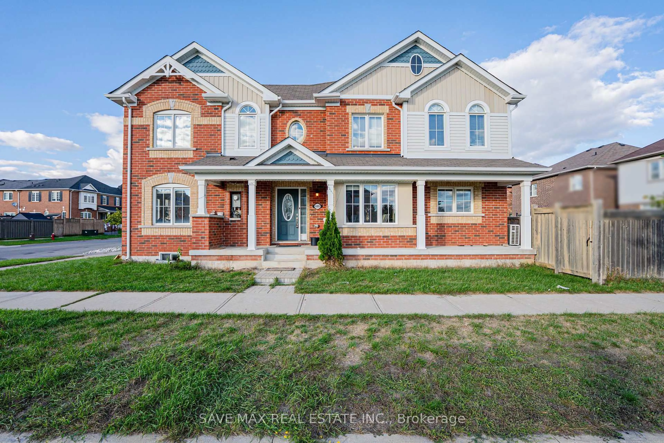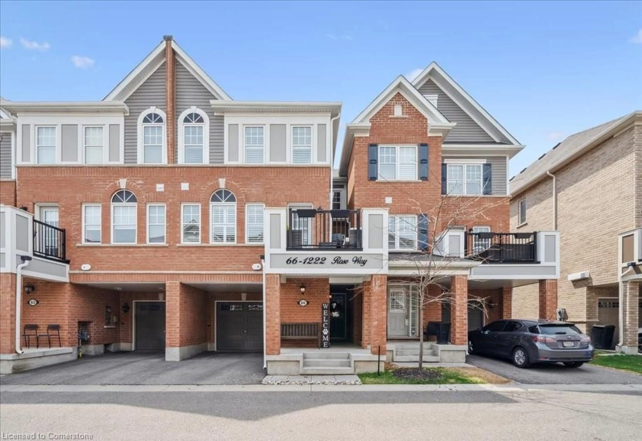This Spacious & Stylish Townhome is ready and waiting for you! This generously sized townhome nestled in Milton's desirable Clarke neighborhood, with its family-friendly vibe, great schools, green spaces, and easy access to the Milton GO Station and highways 401/407, this location is perfect for busy families and commuters alike. The main floor offers a bright eat-in kitchen with a dining area large enough to accommodate a family sized dining table! Walk-out from kitchen to the private, fenced back yard with gazebo! The large open-concept living and dining space with hardwood floors - currently set up as one large living area, is ideal for entertaining. Enjoy the convenience of direct access from the garage. Upstairs features brand new carpet throughout, including in the spacious primary bedroom - a true luxury retreat - with double door entry, two walk-in closets, and a 4-piece ensuite. Two additional generous bedrooms complete the second floor. The finished basement offers a versatile rec room, a storage area, and a rough-in for a bathroom.
Inclusions: Fridge, Stove, Built-in Dishwasher, Washer, Dryer, All existing window coverings, All existing light fixtures, Gazebo, Garage Door Opener
