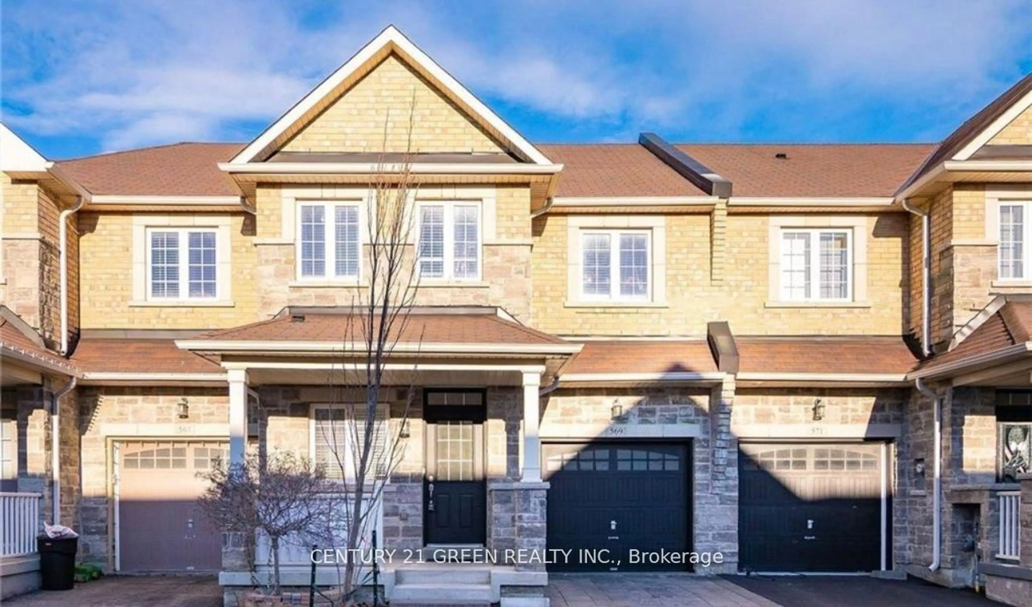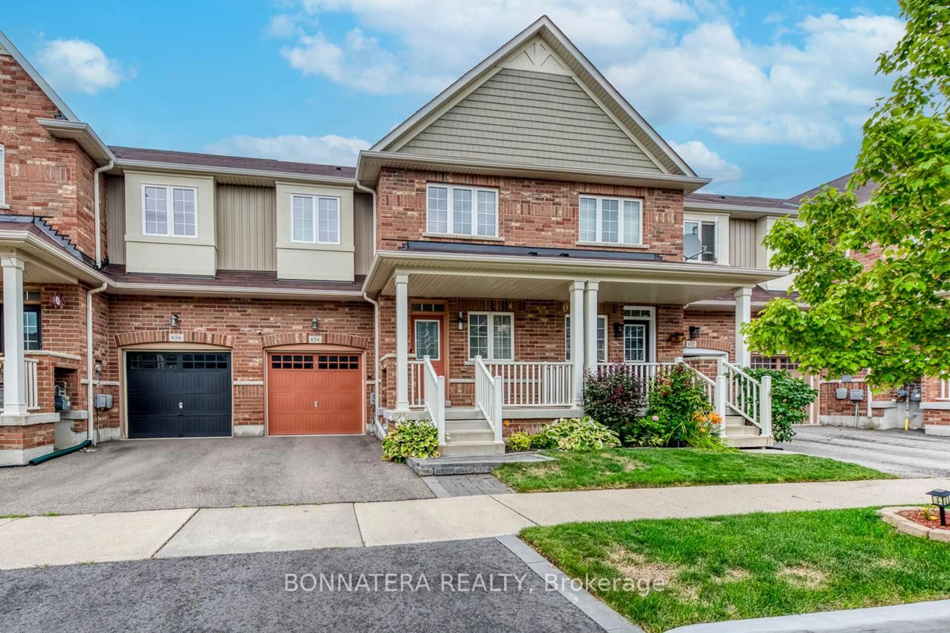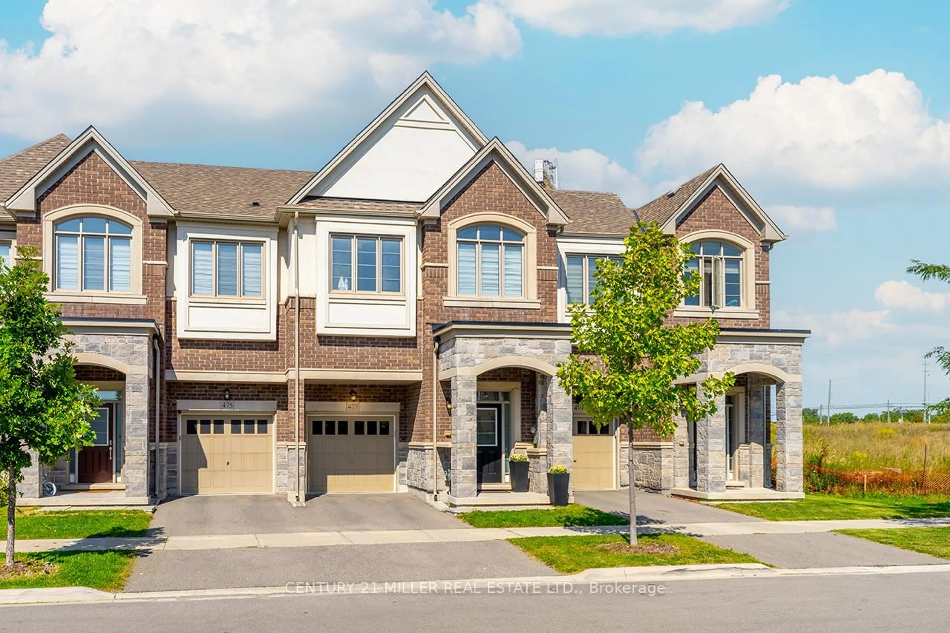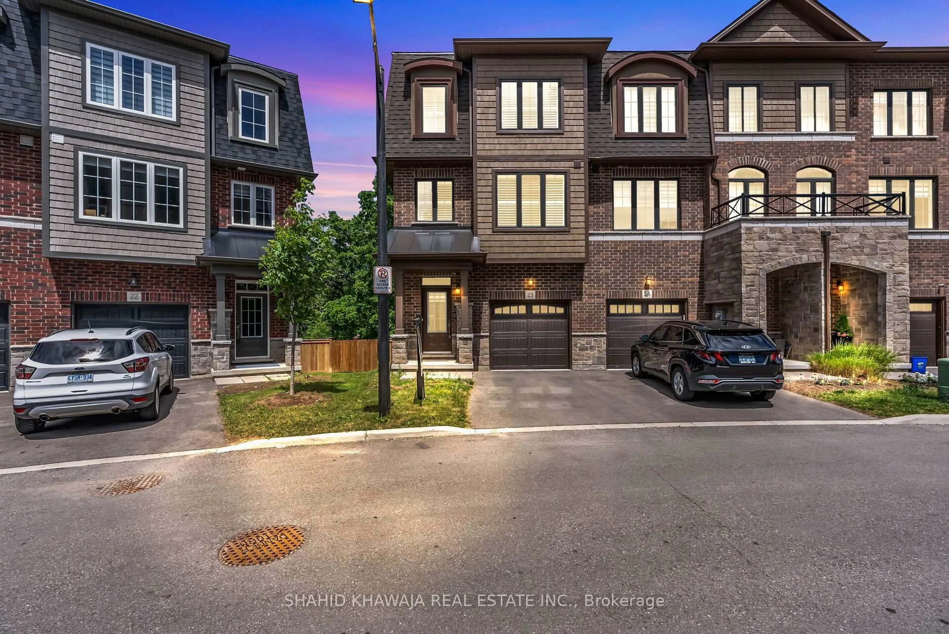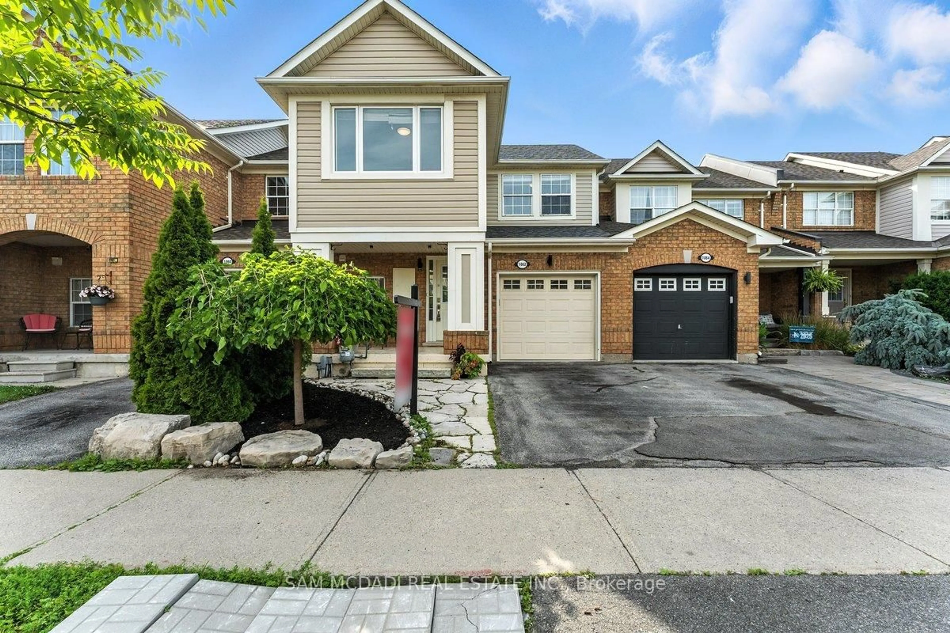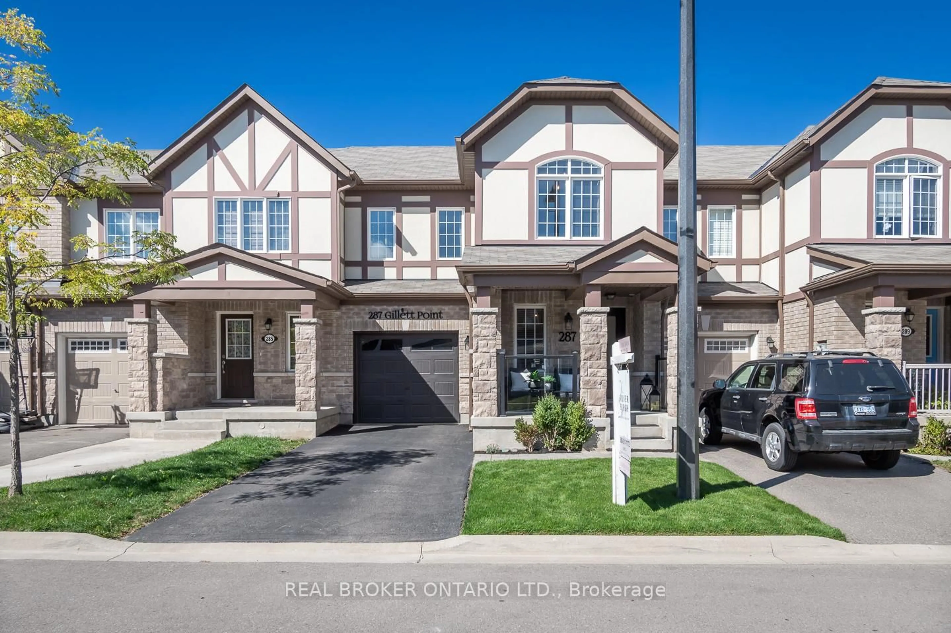With over 2,500 sq. ft. of total living space, this Windsor model stands out for both size and style. A rare main-floor walk-in closet keeps everything organized the moment you step inside, leading to formal living and dining rooms ideal for hosting. Pot lights brighten the main floor including the open-concept kitchen and family room where everyday life happens. Cook on the gas range with smart fan, wall oven, and built-in microwave while guests relax by the fireplace, or walk out to the backyard for effortless entertaining. Upstairs, four spacious bedrooms include a primary retreat with glass shower and custom walk-in closet, plus a 2nd bedroom with its own walk-in. With laundry upstairs and double linen closets convenience is built- in. The finished basement (2023) adds even more flexibility with a rec room, office area, 3-pc bath, and large windows. In Milton's Clarke neighbourhood near top schools, parks, transit, and shops, this home is big on space and even bigger on lifestyle.
Inclusions: 5- burner cook top, Built-in microwave, Wall oven, Stainless Steel Fridge, TV bracket, All light fixtures, blinds where installed, GDO+ Remotes, and Baby room shelves.
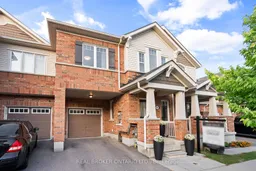 42
42

