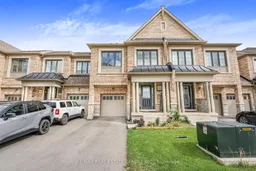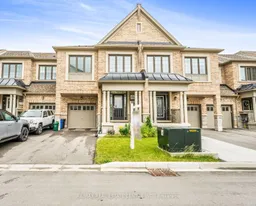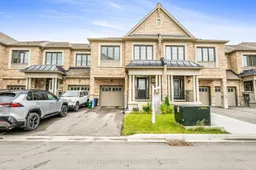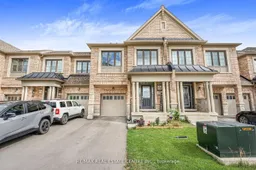Looking for a spacious home with plenty of room for your family without breaking the bank?Don't miss this stunning property at 474 Sheaffe Place, Milton! This absolutely gorgeous and rare 4+1 bedroom, 5-bath townhouse with detached-home features offers exceptional value and style. Featuring the sought-after Thompson Model, this home boasts three full bathrooms on the second floor (including two ensuites) and a walk-in pantry in the kitchen, which is a rare find. Highlights include:- Approx. 2,000 sq. ft. of living space plus a professionally finished basement with an integrated home theatre system that delivers a true 3D cinema-like experience.- Fully brick and stone exterior for timeless curb appeal.- Luxurious finishes and endless upgrades, including hardwood floors, granite countertops, 9-ft ceilings, stylish backsplash, pot lights, oak staircase with iron pickets, glass shower, and custom closets for ultimate organization.- Open-concept layout perfect for entertaining family and friends. The professionally finished basement is a showstopper, featuring:- A home theatre system for true 3D cinema like experience with accent TV wall- Spacious living area- Bar counter for hosting- A full-size bedroom with storage This home is the perfect blend of elegance, functionality, and comfort, ideal for growing families who want space without compromise.
Inclusions: Too Many Upgrades To List: Nest Thermostat, Nest Doorbell, Smart Garage Door Opener, Upgraded Walkout Pantry Extended Kitchen Cabinets, , Accent Wall In Living Room. Professionally done landscaping. Stainless Steel: Fridge, Stove, Dishwasher; Washer & Dryer, High Efficiency A/C, All Elf's, All Window Coverings, Garage Door Opener.







