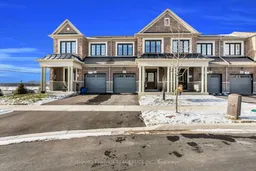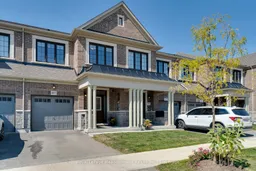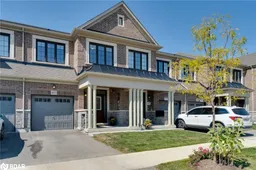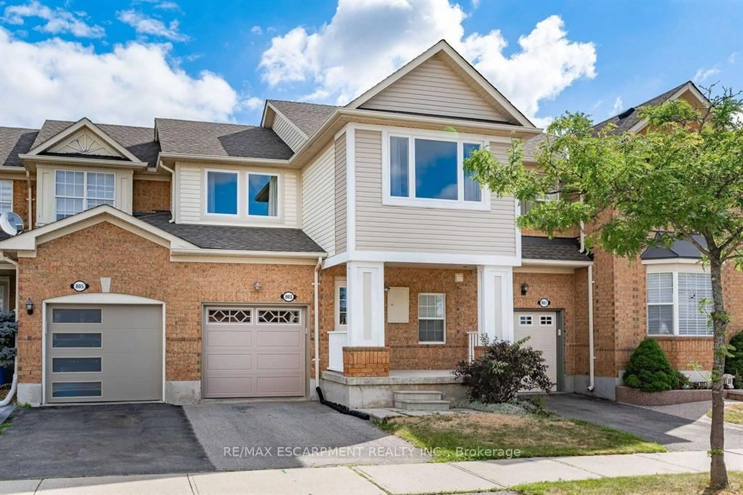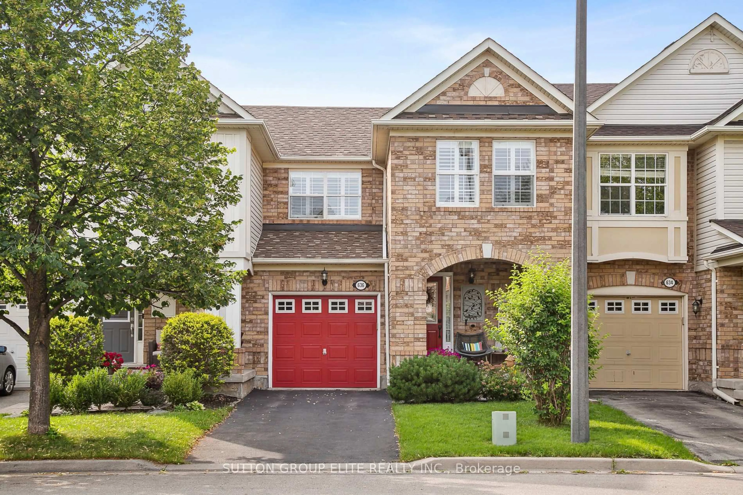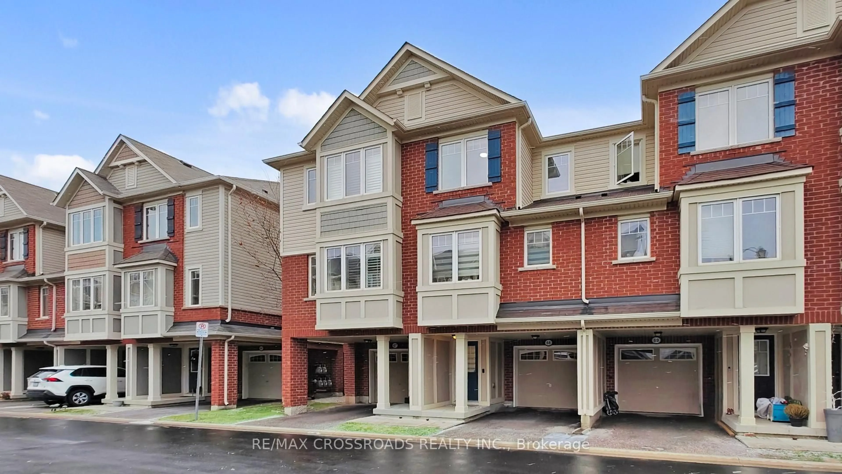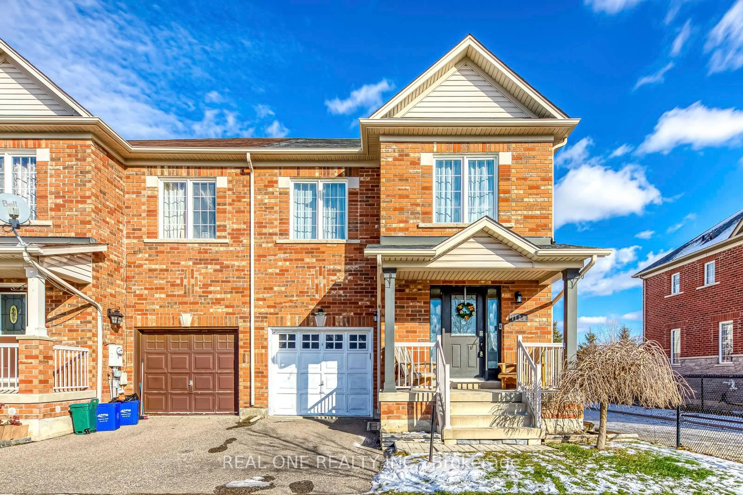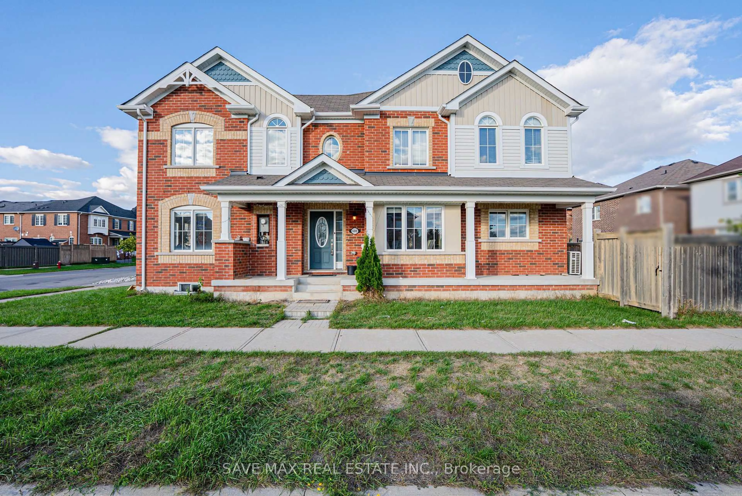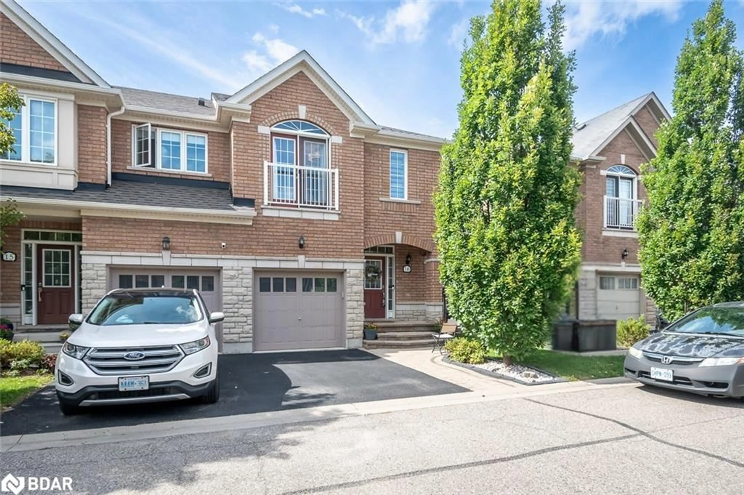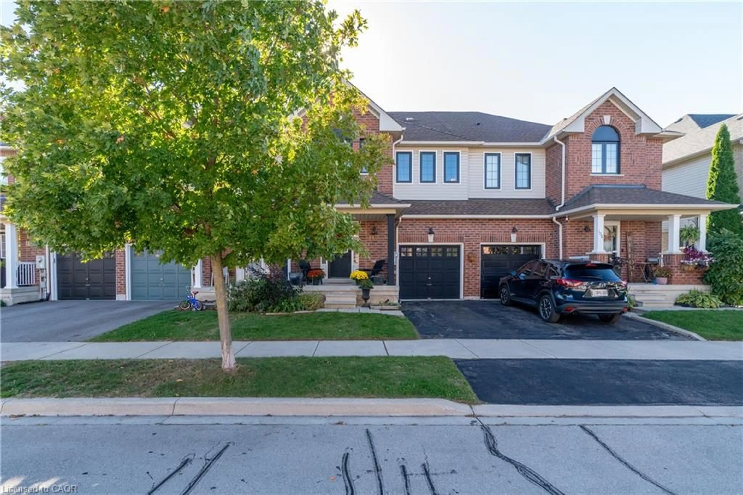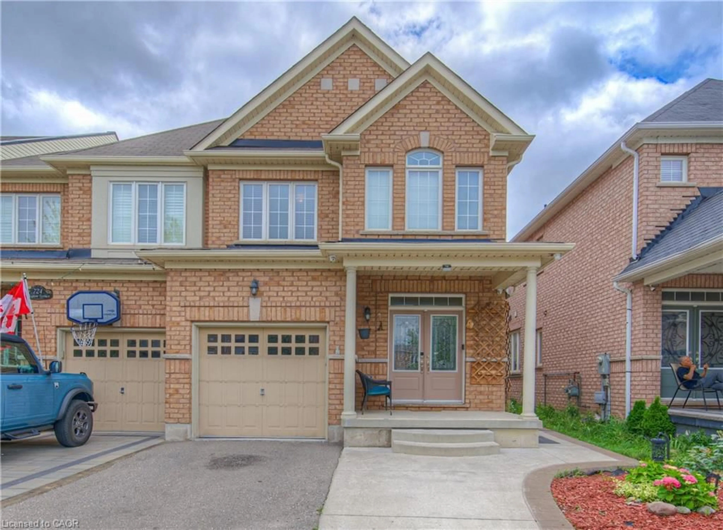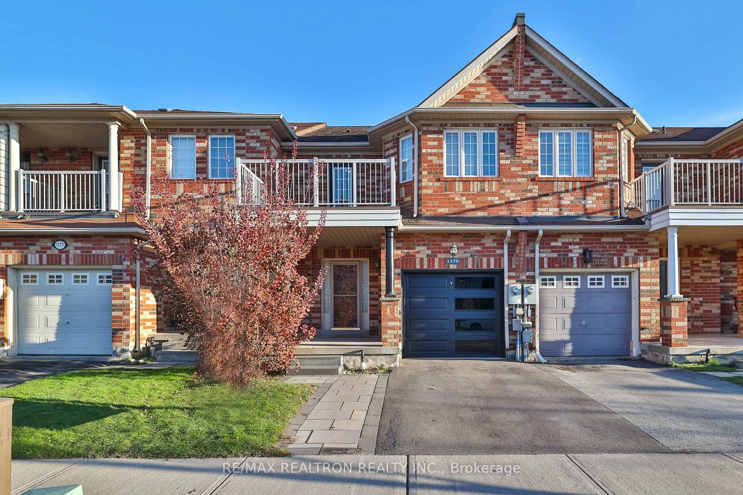This 2024-built freehold townhome offers a contemporary, functional layout in a rapidly developing Milton community. With 3 bed, 3 bath this townhouse is the perfect mix of style, comfort, and convenience. Step inside to a sun-filled main floor featuring large upgraded windows with premium window coverings, engineered hardwood floors and soaring 9-ft ceilings. A statement main-floor chandelier elevates the space with a touch of sophistication. Enjoy a carpet-free interior, offering a fresh, clean, friendly environment across all levels. A sleek, modern Chef inspired kitchen anchors the main level with stainless steel appliances, efficient cabinetry, ample counter space and a walk-out to the backyard, creating an easy indoor-outdoor flow. Upstairs, the home continues its elevated appeal with 3 spacious bedrooms, each crafted to provide comfort, style, and versatility. The primary suite sanctuary includes a walk-in closet and a spa-inspired 5-piece ensuite with contemporary fixtures. Two additional bedrooms offer flexibility for children, guests, office space, or personal creative use. A second full bathroom and upper-level laundry enhance the home's thoughtful, streamlined functionality .Close to Halton & Kelso Conservation Areas, Hilton Falls, and the Niagara Escarpment, Milton District Hospital, Bronte Conservation Area, Rattlesnake Point, top-rated schools, parks, trails, grocery stores, retail plazas, restaurants, community centres, and offers easy access to HWY 401, HWY 407, and the Milton GO Station.
Inclusions: S/S Fridge, S/S Stove, Microwave, S/S Dishwasher, Washer/Dryer, All Elf's & Window Coverings.
