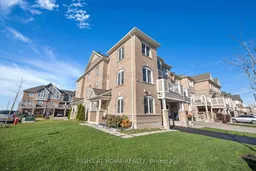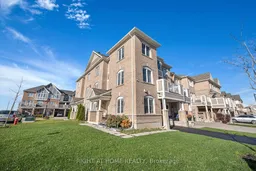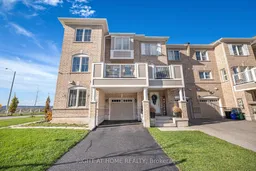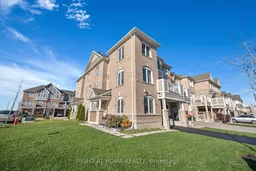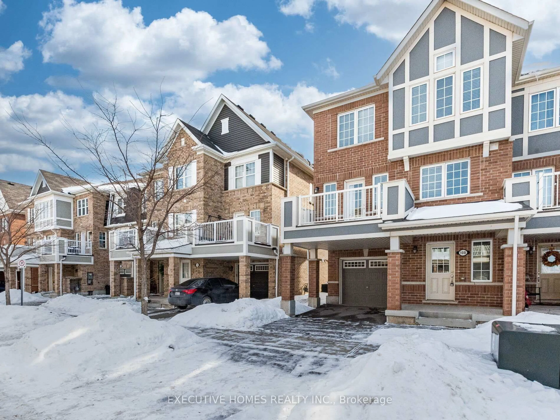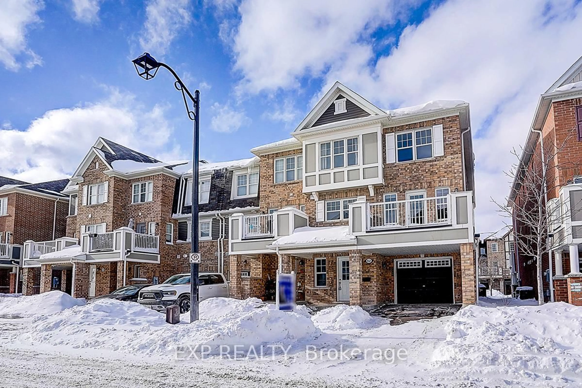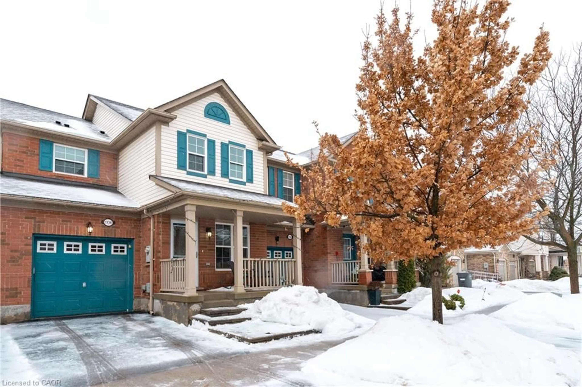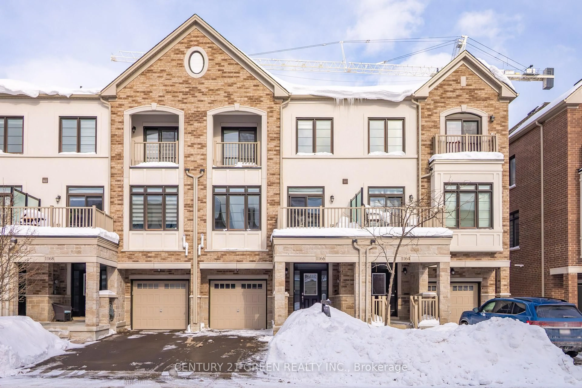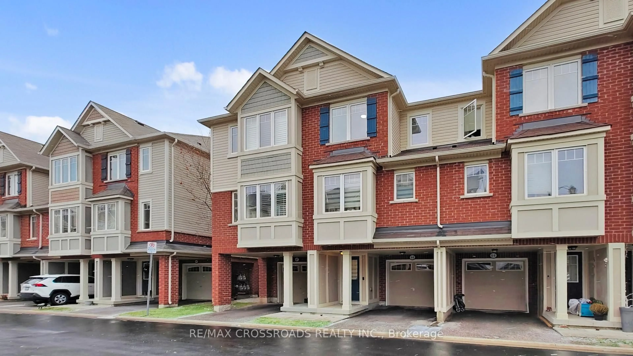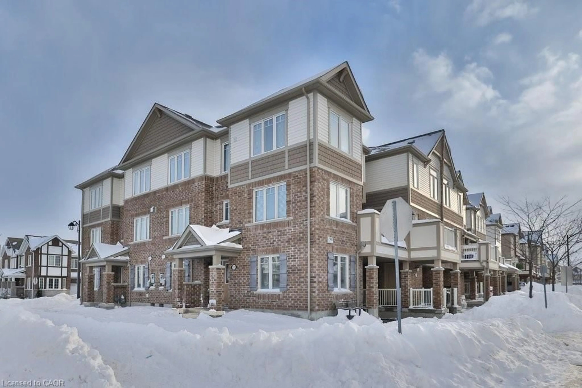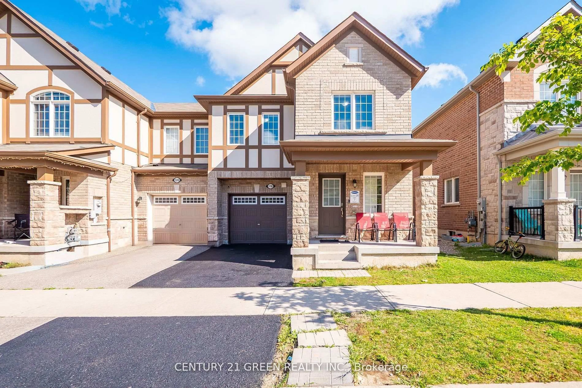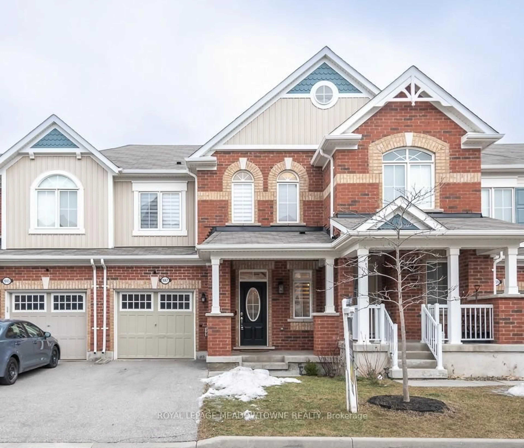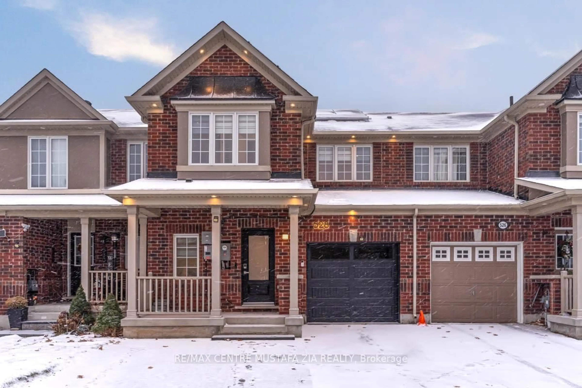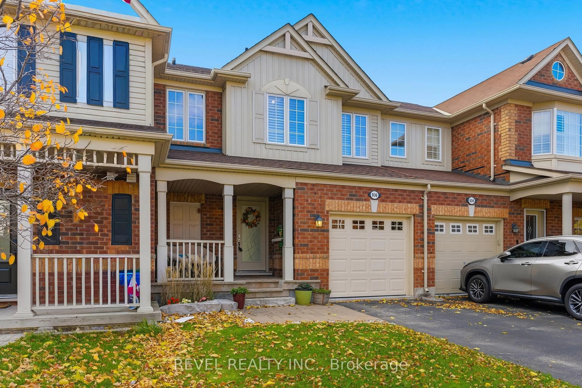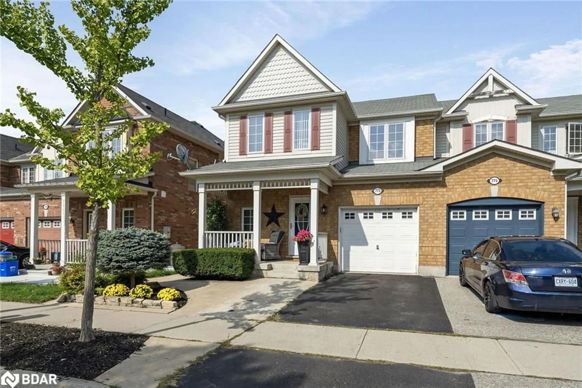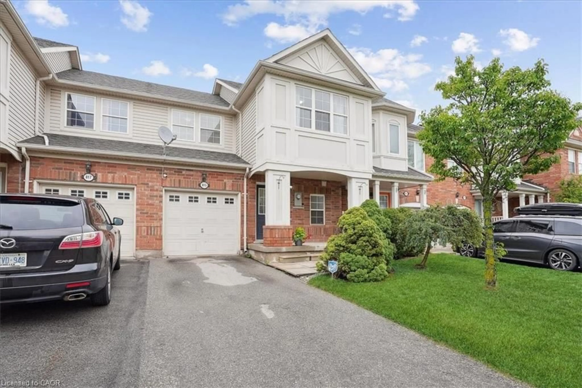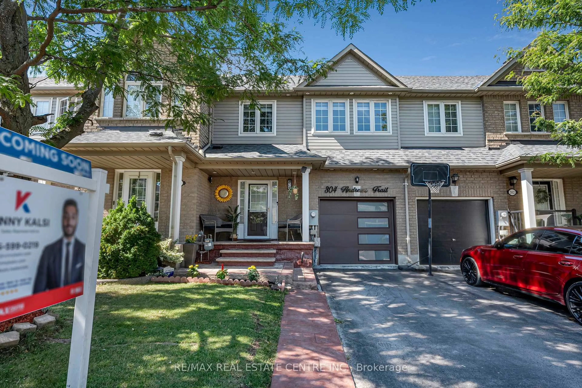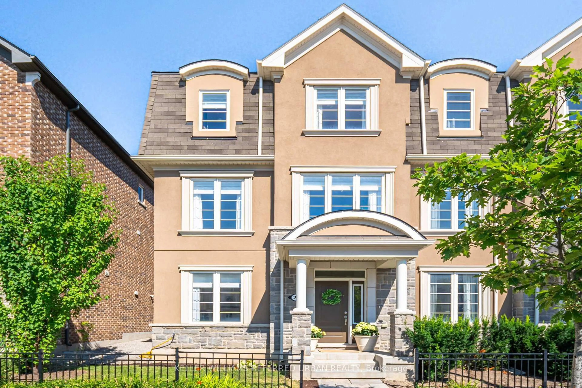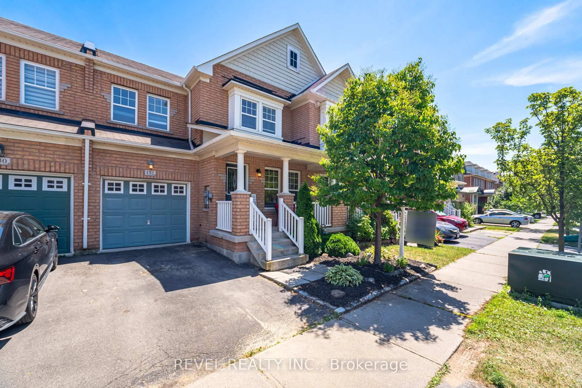Absolutely Stunning! Mattamy's Popular 1,530 SF Sutton Corner Freehold End Unit with lots of upgrades. Townhouse on a Premium Corner Lot in the Highly Desirable Ford Community. This sun-filled home offers an open-concept layout with abundant windows, a main floor den, 2-piece bath, laundry with garage access, and utility space. The second floor features a spacious gourmet kitchen with quartz countertops, stainless steel appliances, backsplash, and walkout to a private balcony, plus a large living room with pot lights and a separate dining area perfect for entertaining. Upstairs boasts three generous bedrooms, two linen closets, a main 4-piece bath, and a primary retreat with a walk-in closet and 3-piece ensuite with a super shower. Additional highlights include a large driveway that can be expanded to accommodate more cars, no condo fees, and numerous upgrades throughout. Ideally located within walking distance to top-rated schools, parks, shopping, and minutes from the Mattamy National Cycling Centre. Quick access to Highways 401, 403, 407, and QEW, and only 12 minutes to Milton or Oakville Bronte GO stations. Don't miss this exceptional opportunity!
