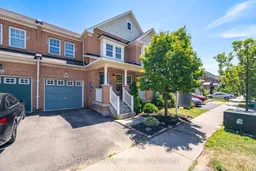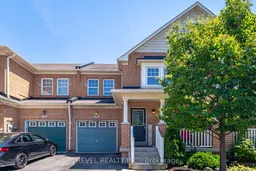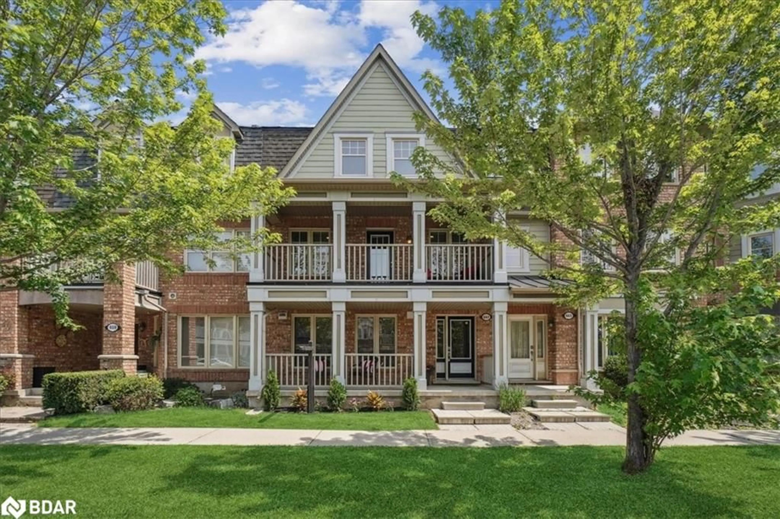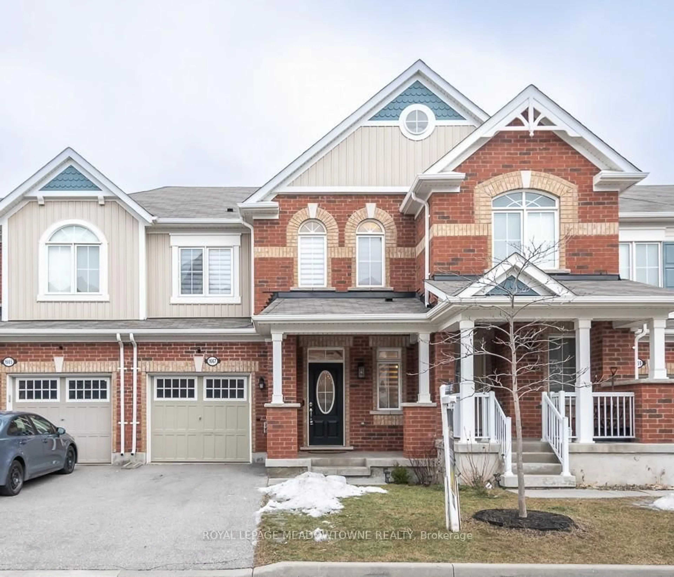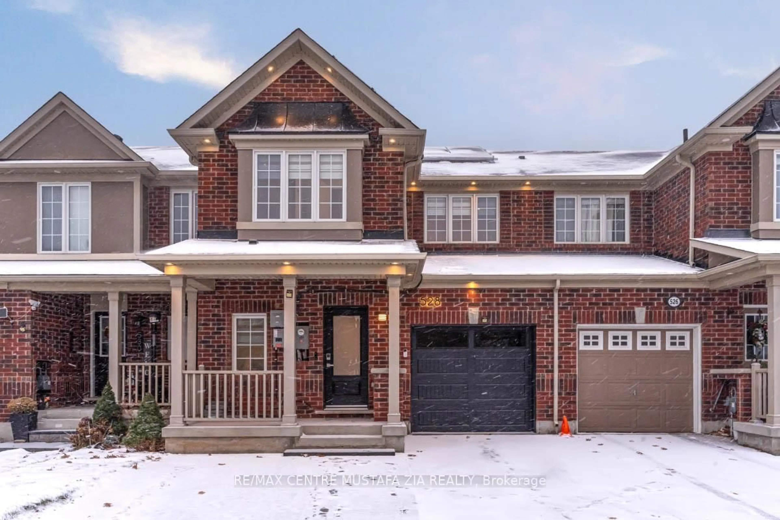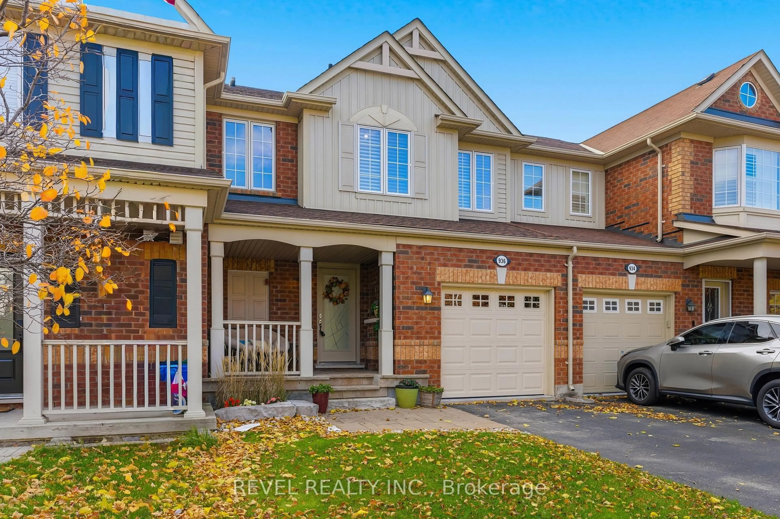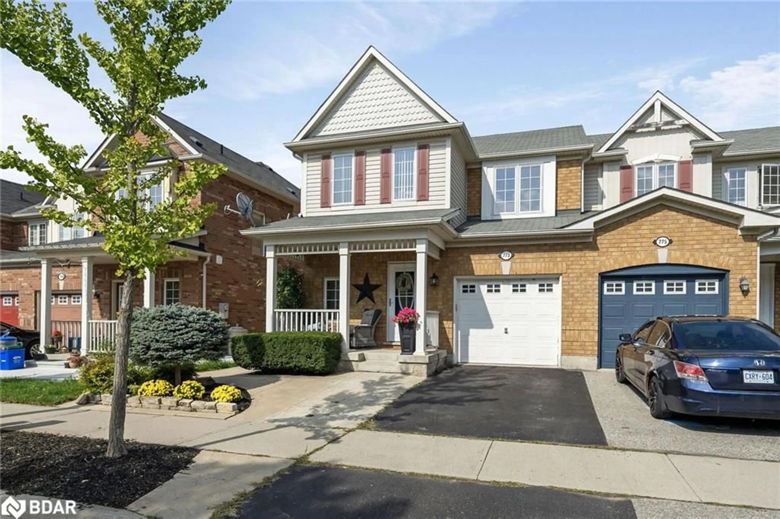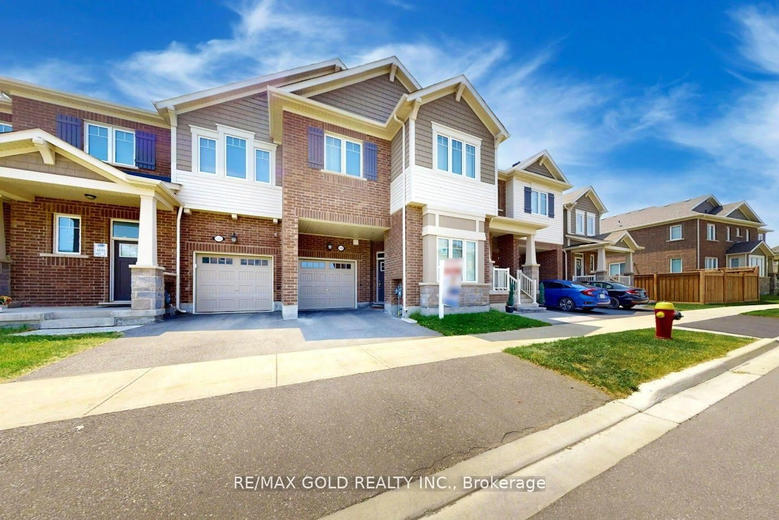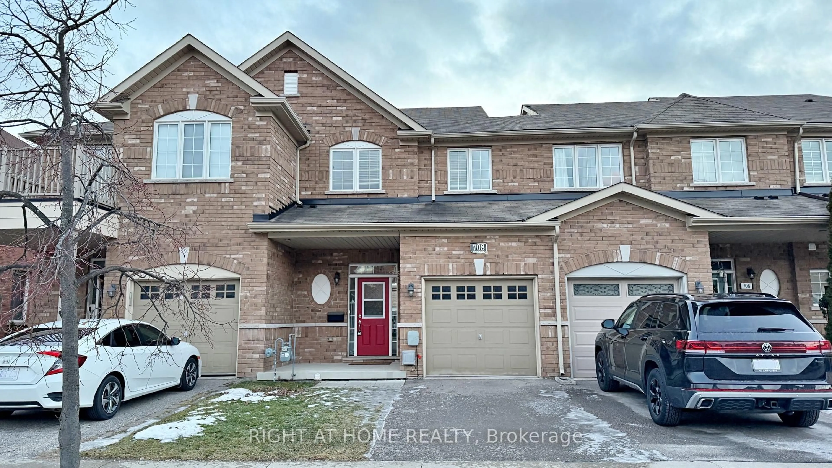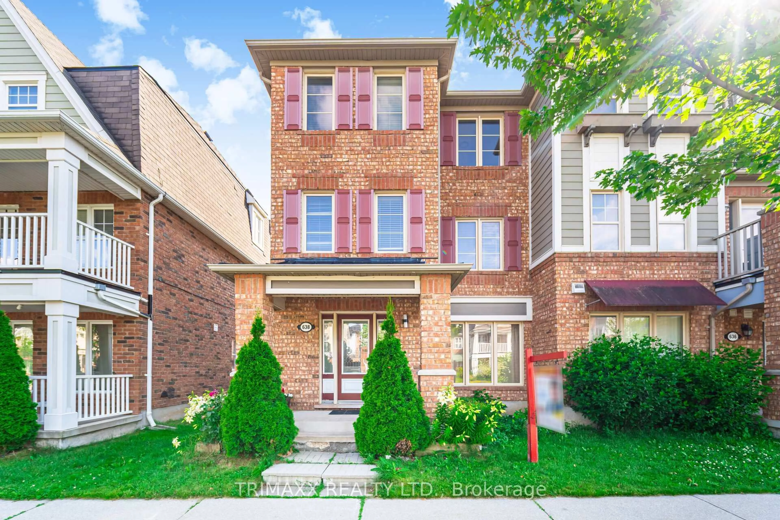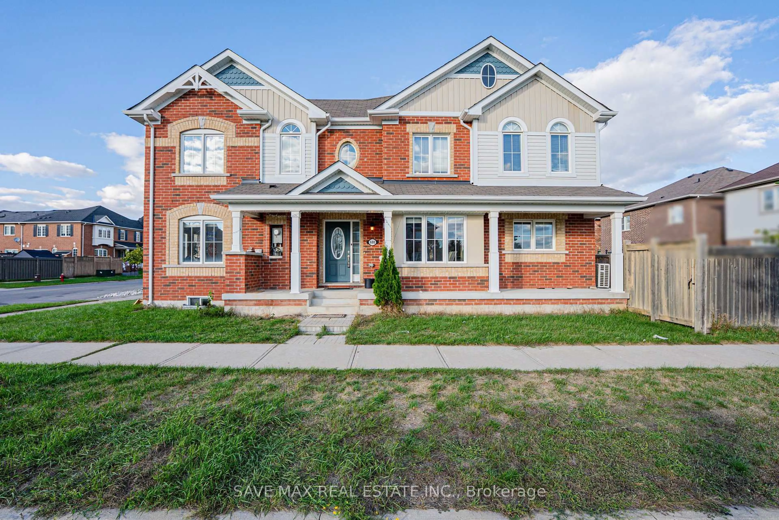STOP YOUR SEARCH! Just under 1500sqft PLUS a stunning finished basement, 3 bedrooms and FOUR washrooms. Don't settle for a 3-storey townhome with no basement and no backyard. Enjoy a stunning finished basement. Enjoy a nice deep backyard for family bbqs and birthday parties, or a space for the kids or furry friends to run around. Enjoy privacy by not settling for a model with only 1 washroom upstairs - how about 2+2 for a total of FOUR washrooms! Can you see the theme? You'll truly ENJOY living here and making this your home for years to come. You deserve a home that has been lovingly owned by the same family ever since that exciting day they got the keys from the builder. The depth on this private backyard beats all the Mattamy ones, and there's a unique DOOR and storage hall straight from your garage, making it easy to bring the lawnmower back there when you need it.The real showstopper? The newly finished basement, professionally done with high-end finishes and custom craftsmanship by one of Milton's most respected carpenters - no detail has been overlooked and no expense spared!! This vibrant family-friendly community offers excellent schools and parks, plus the Milton Hospital and the Milton Sports Centre are down the street. This could be the PERFECT home for you and your family, at an amazing price point!
Inclusions: Fridge, stove, dishwasher, all window coverings, all electrical light fixtures
