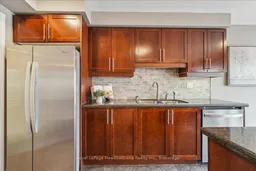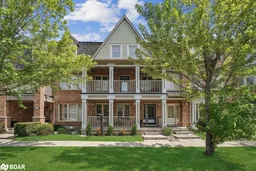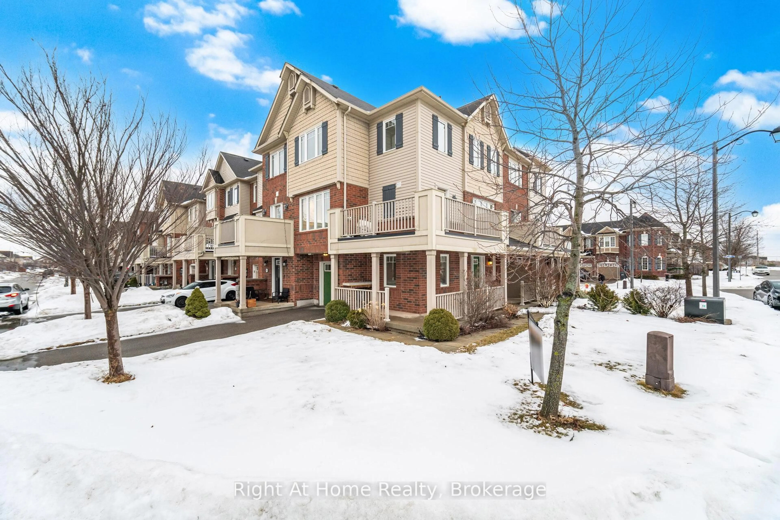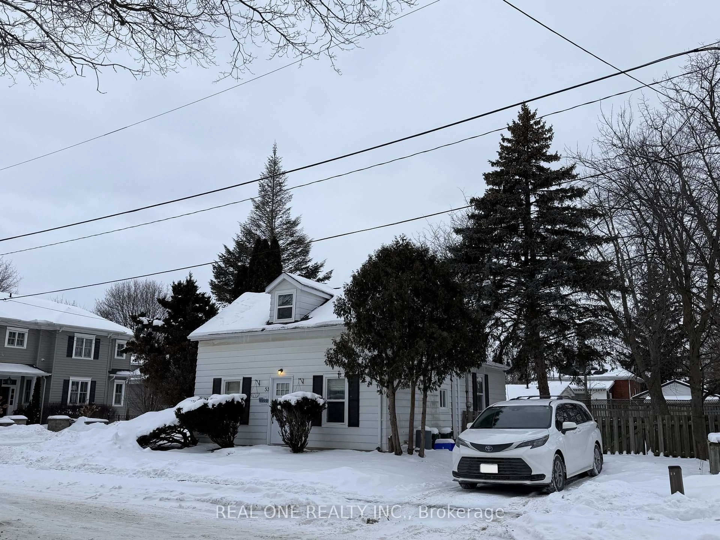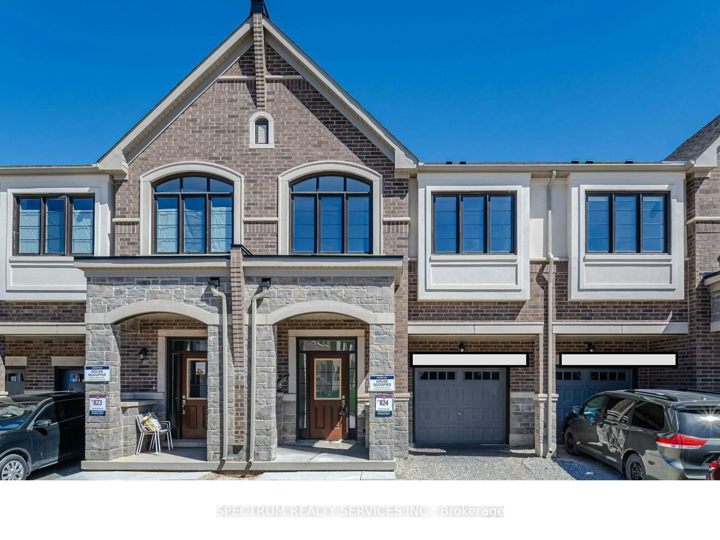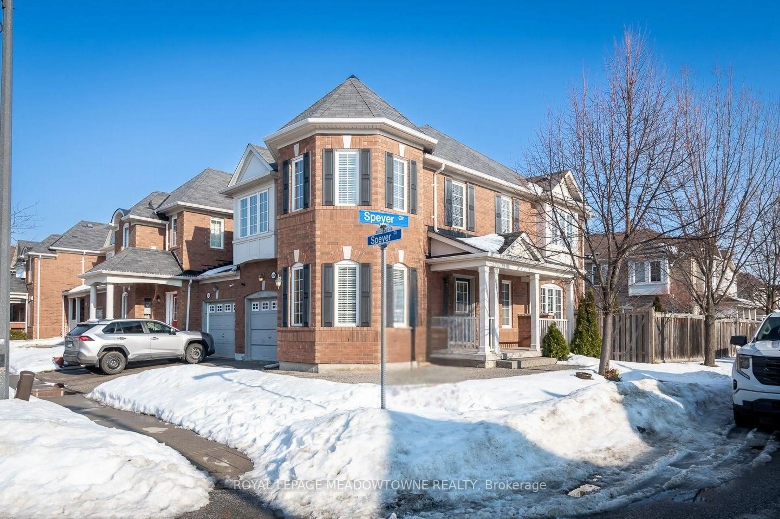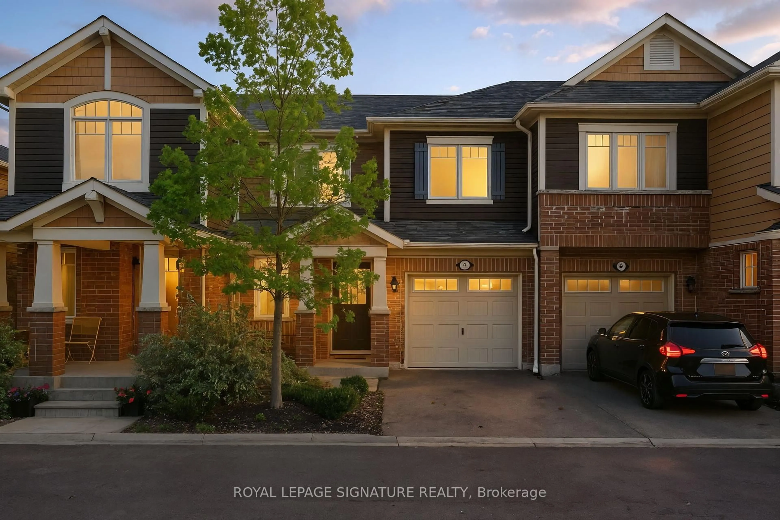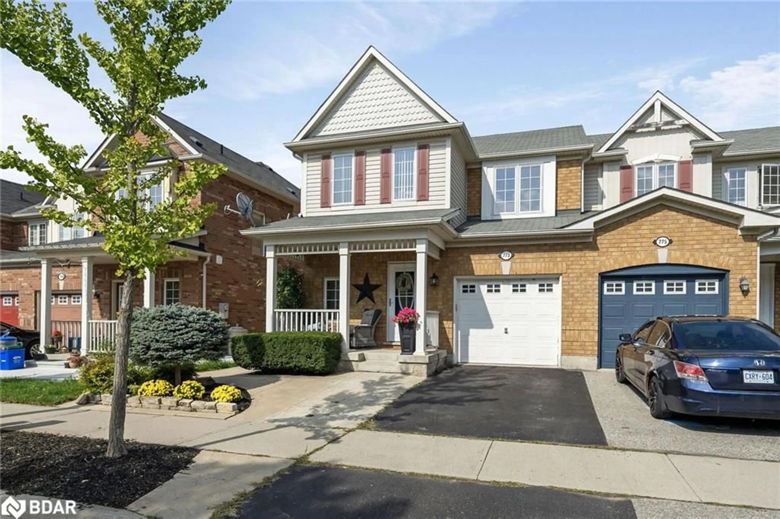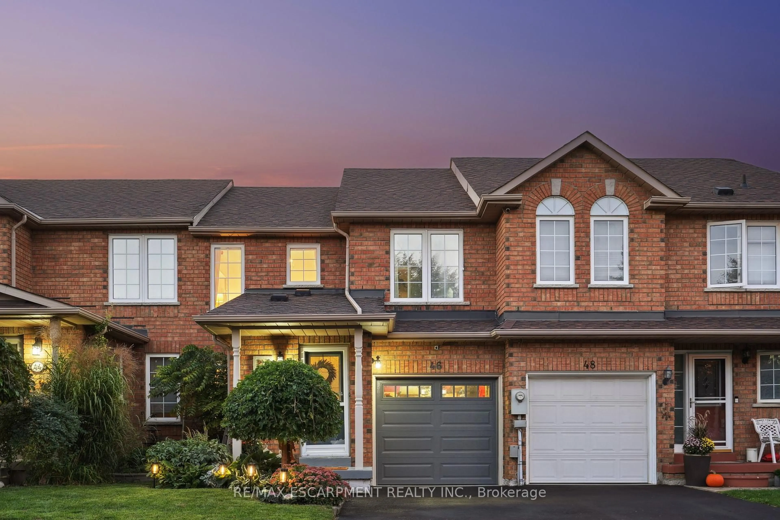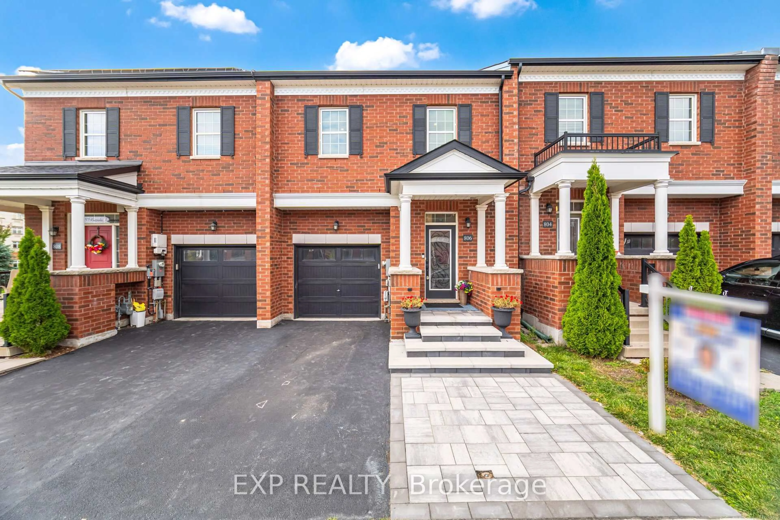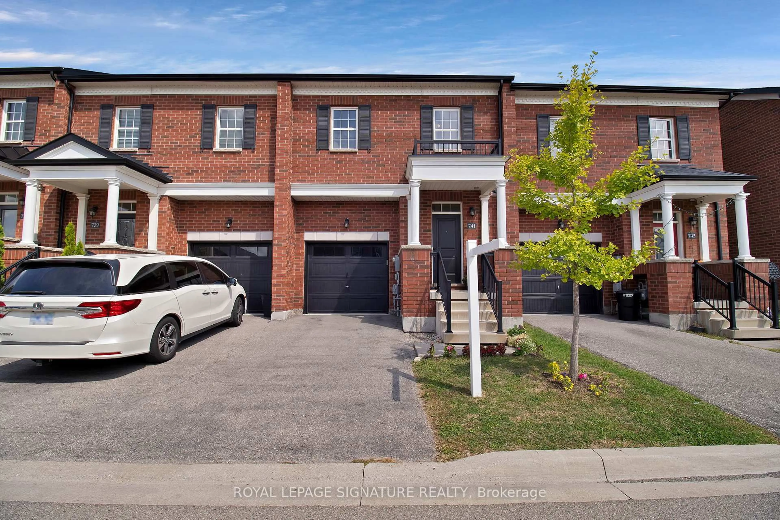Welcome to this beautifully maintained and updated Main Street executive townhome in Mattamys sought-after Hawthorne Village on the Escarpment. With nearly 2,000 sq ft of stylish living space, this Rothmill model delivers both character and function. Starting with its handsome double front porch, perfect for morning coffee or winding down in the evenings. Inside, you'll find an open, light-filled layout featuring a butler's pantry connecting the kitchen and living room, ideal for effortless entertaining. The modern kitchen boasts granite counters, a breakfast bar, stone backsplash that flows seamlessly out to a wonderful deck off the kitchen. Your private spot for summer BBQs and al fresco dinners. The flexible floor plan also includes an upgraded 4th bedroom in-law suite with its own ensuite bath, perfect for guests, a roommate, or work-from-home space. With a 2-car garage, tons of windows, and many recent upgrades, this townhome combines style and practicality in one of Milton's best communities. Don't miss your chance to own this great layout for comfort and convenience.
