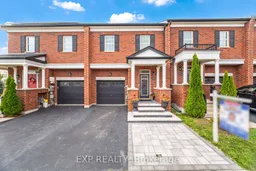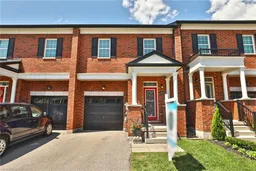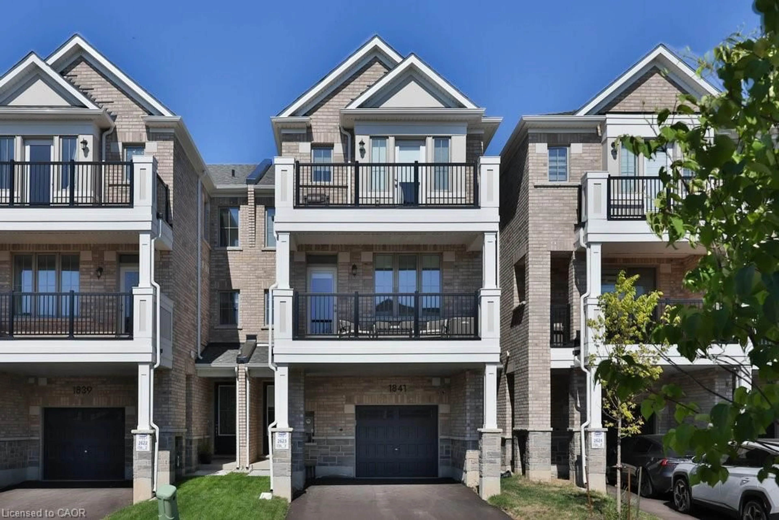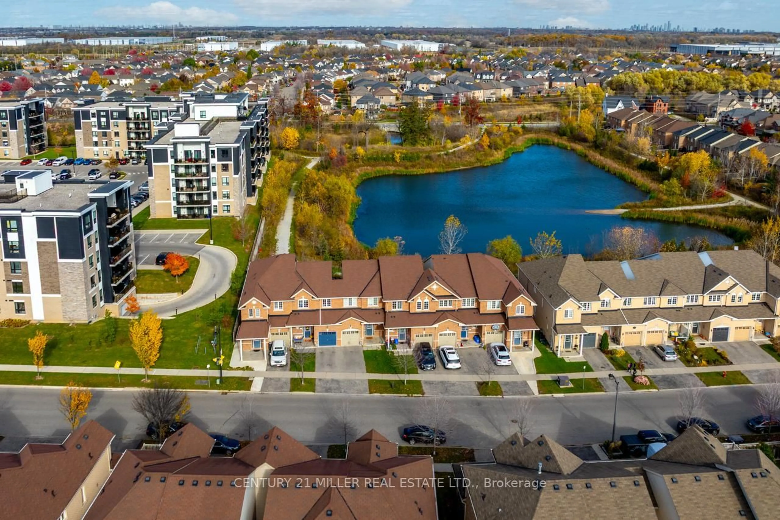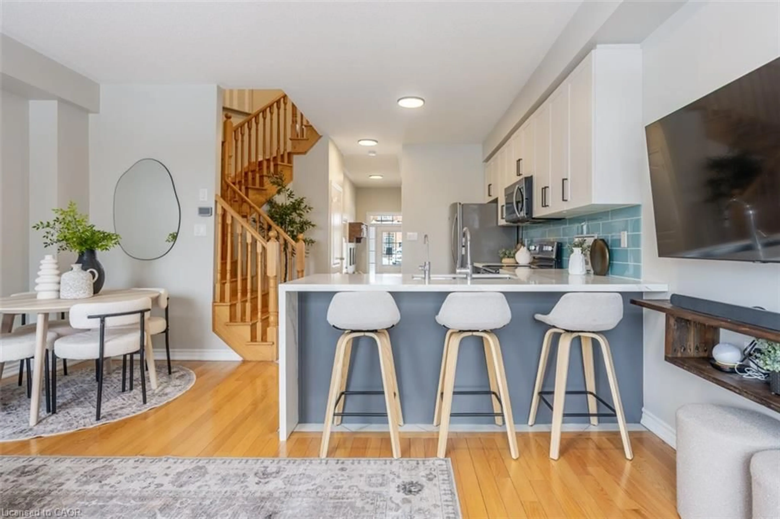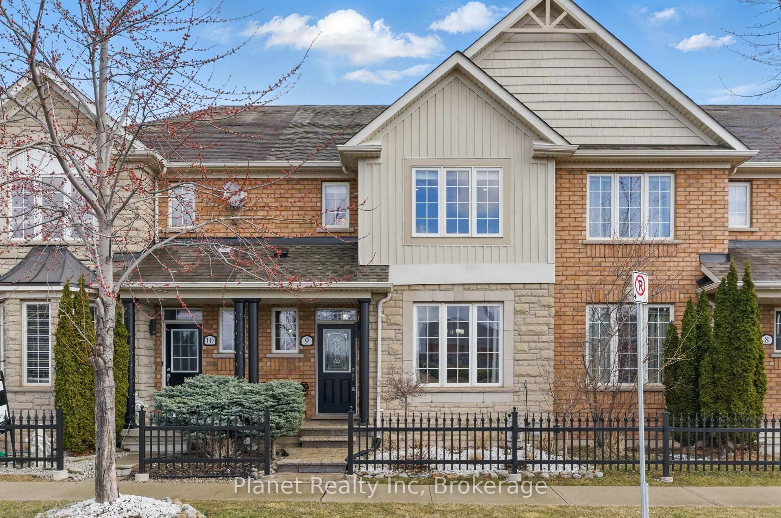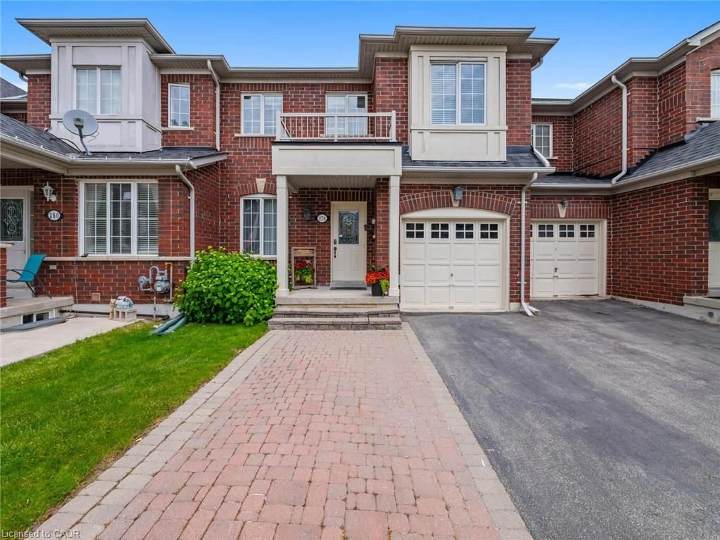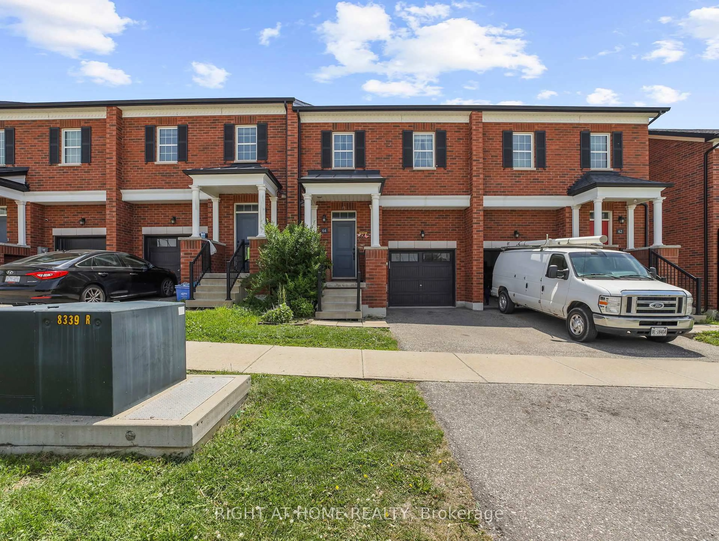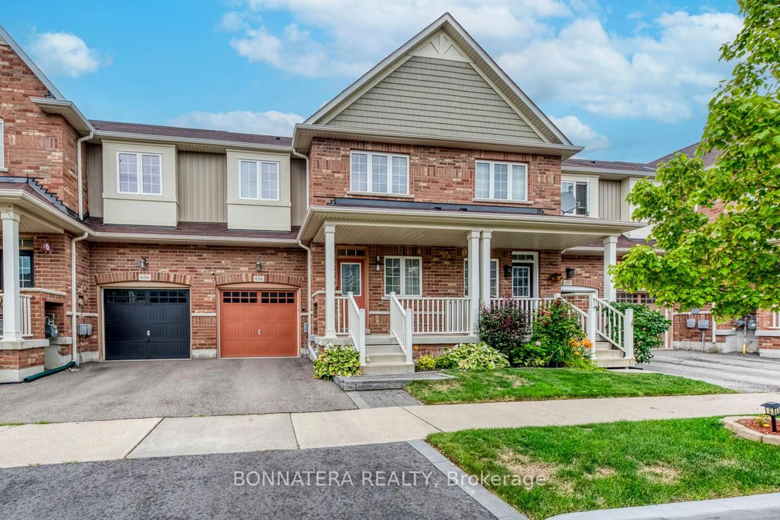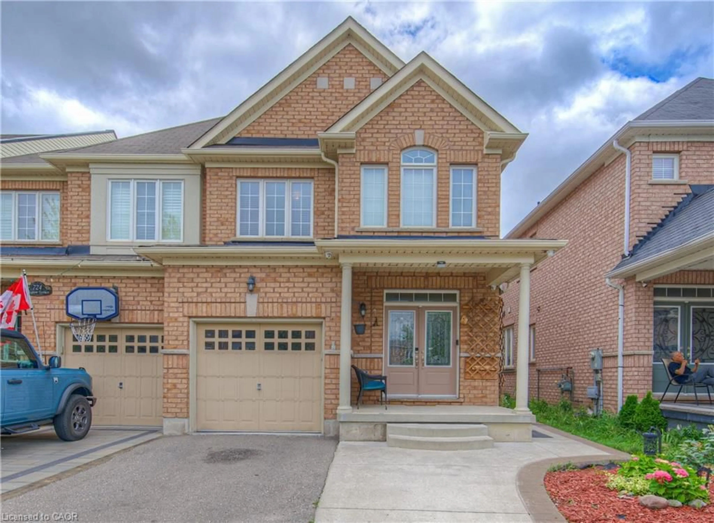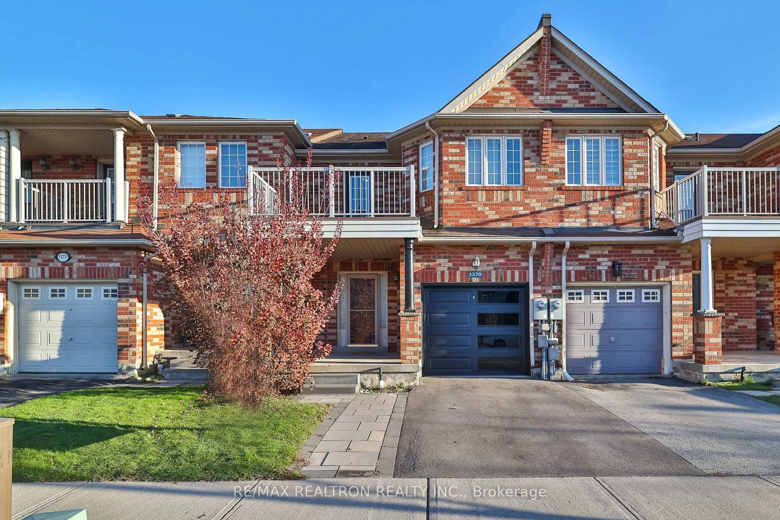Top 6 Reasons to own. Welcome Home to Milton! Discover this stunning freehold townhome, perfect for families and nature lovers, located in a sought-after Milton neighborhood. This home combines spacious living with an unbeatable location, offering everything you need and more. 1: Spacious & Bright: Approximately 1,900 sq ft of above-grade living space plus a recently fully finished 800 sq ft legal basement(2024) with full bath, kitchenette, wet bar and 200Amps line. 2: Designer Kitchen: A modern, open-concept kitchen with a center island, quartz countertops, stainless steel appliances, and a beautiful backsplash. 3: Main Floor Appeal: Enjoy 9-foot ceilings, hardwood floors, and a walk-out from the living/dining area to a private, fenced backyard. 4: Three Huge Bedrooms: All three bedrooms are generously sized and feature their own walk-in closets, providing incredible storage. 5: Convenience is Key: The primary bedroom includes a 5-piece ensuite, and the upstairs laundry room makes chores a breeze. 6: Prime Location: Steps away from Milton General Hospital, Park, and Trails. A nearby Dog park is a huge bonus for pet owners! This home truly offers the best of Milton living, with easy access to schools, highways, and all amenities. It's the perfect place to grow and thrive.
Inclusions: Stove, Refrigerator, Dishwasher, Dryer, Washer, Over The Range Microwave, Air Conditioner, Furnace, Window Coverings, Electric Light Fixtures
