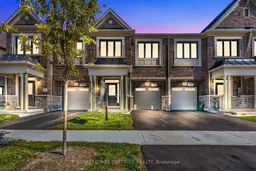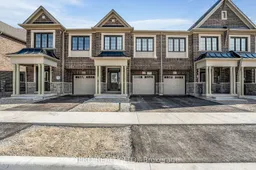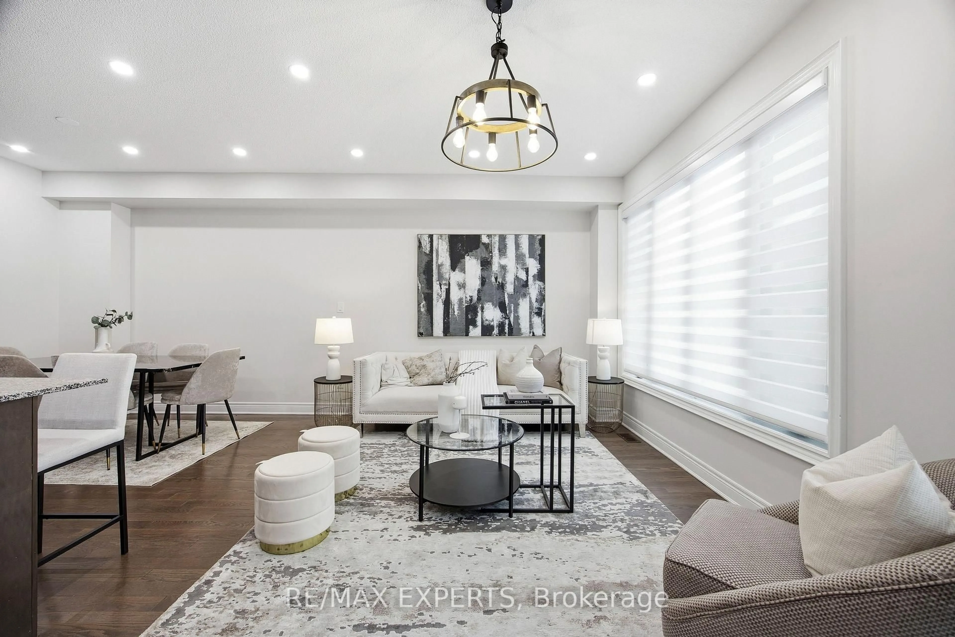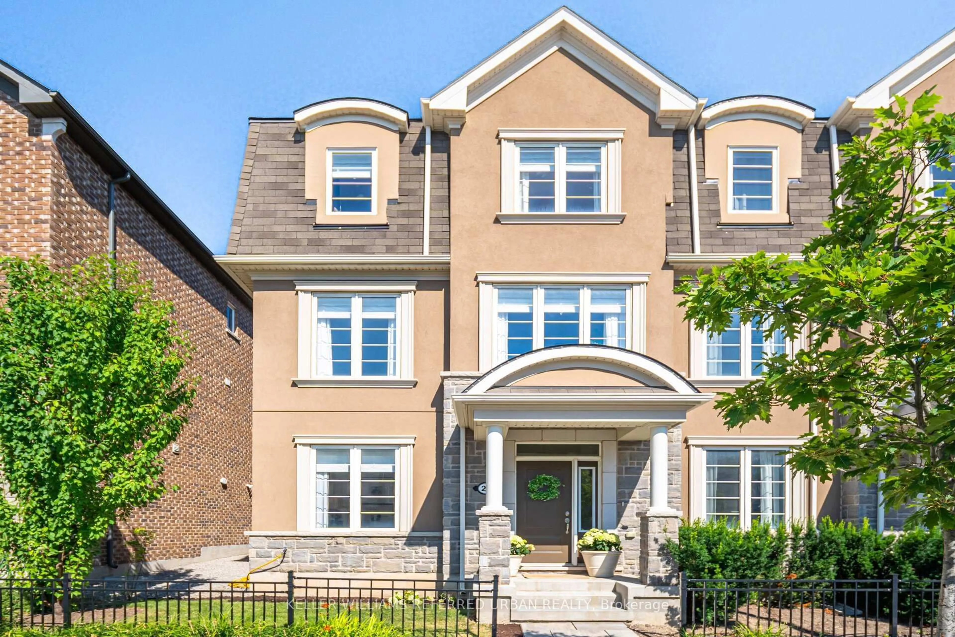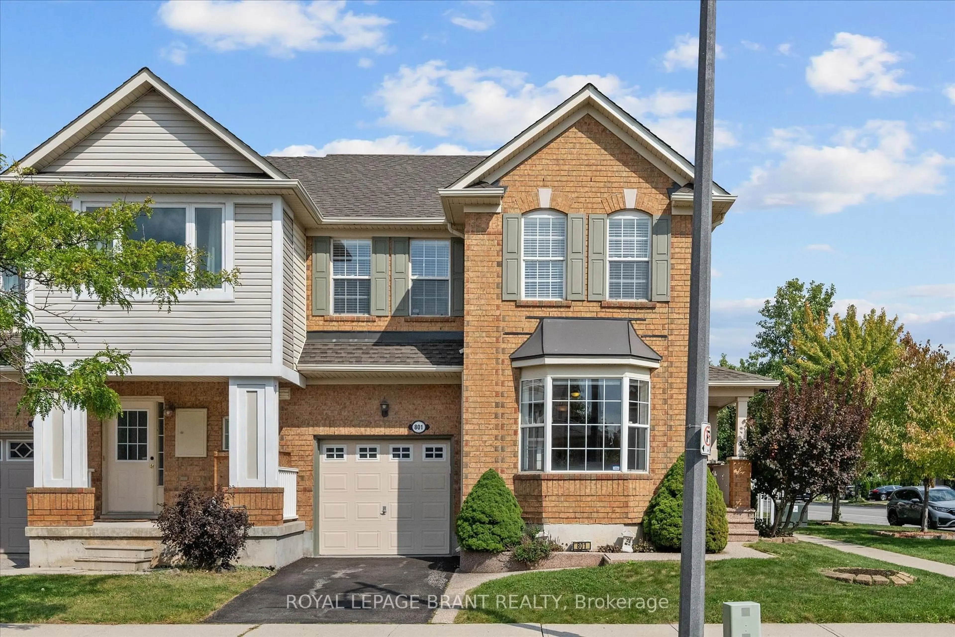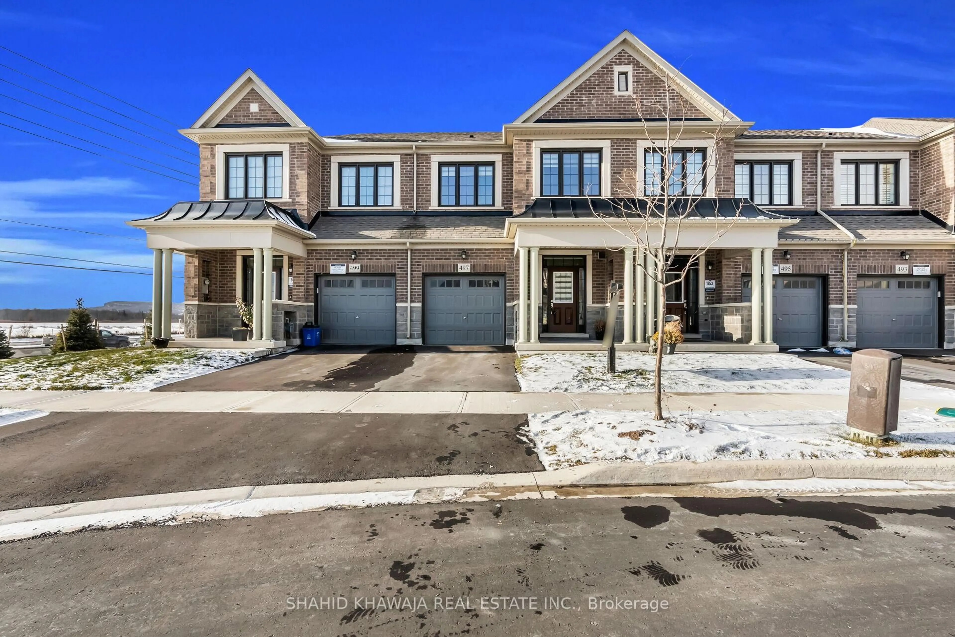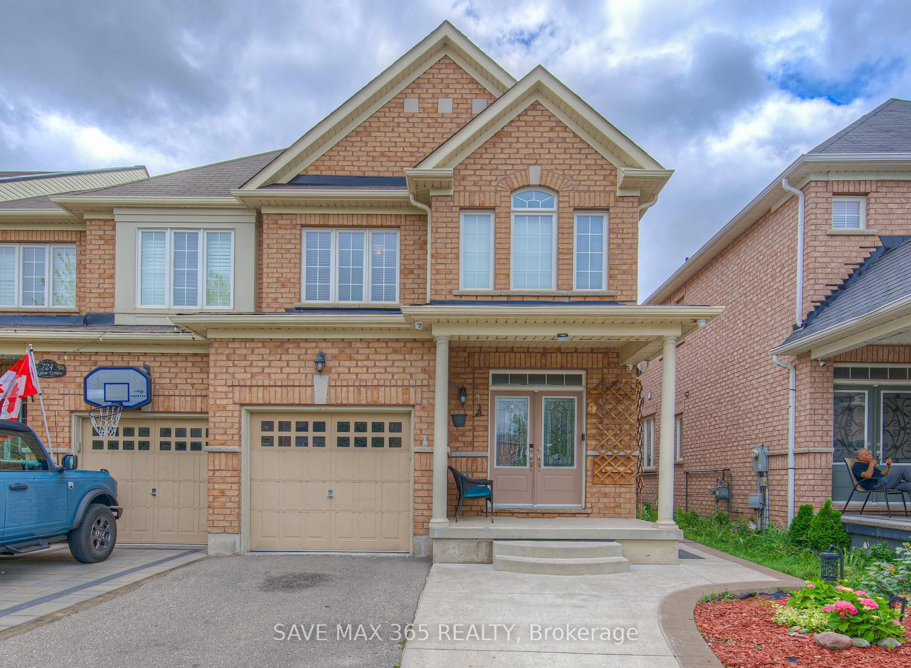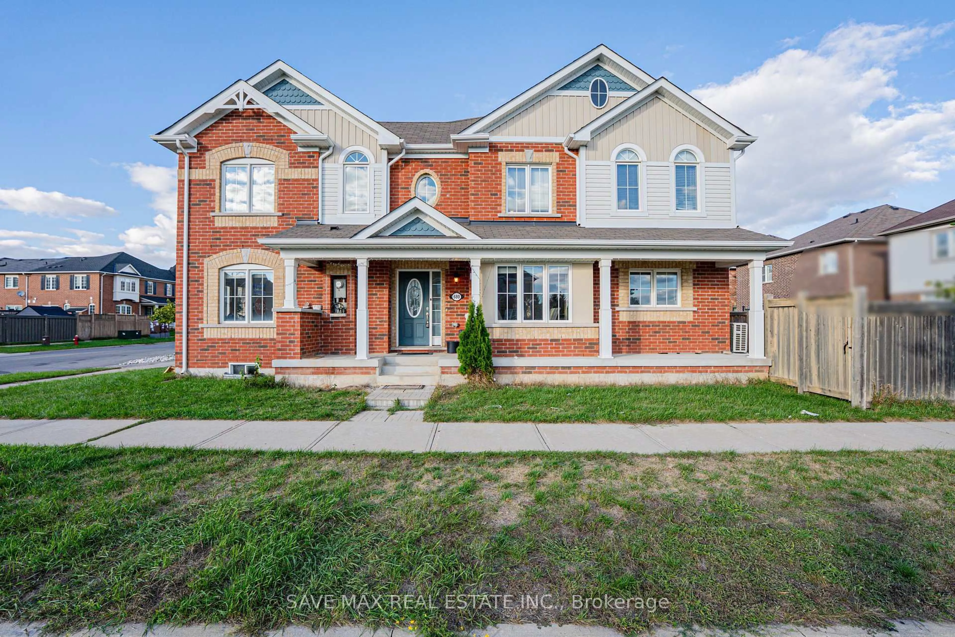STUNNING 1-YEAR-OLD 4 BEDROOM, 3 BATHROOM FREEHOLD 2-STOREY TOWNHOME located in the HIGHLY DESIRABLE, FAMILY-FRIENDLY WALKERS NEIGHBOURHOOD OF MILTON. This BEAUTIFULLY DESIGNED HOME, built by GREAT GULF HOMES, offers numerous UPGRADES and a layout perfect for MODERN LIVING.Boasting an IMPRESSIVE BRICK AND STONE EXTERIOR, this home showcases TOP-TIER FINISHES throughout. Step into the ELEGANT FOYER featuring PORCELAIN TILES and a SPACIOUS CLOSET for added convenience.The MAIN FLOOR features a BRIGHT, OPEN-CONCEPT LAYOUT with 9-FOOT CEILINGS and ENGINEERED HARDWOOD FLOORING. The CHEFS KITCHEN is a true highlight, complete with QUARTZ STONE COUNTERTOPS, ELEGANT BACKSPLASH, STAINLESS STEEL APPLIANCES with BUILT-IN MICROWAVE, and ABUNDANT STORAGE.LARGE WINDOWS fill the LIVING AND DINING AREAS with NATURAL LIGHT, creating a WARM AND INVITING ATMOSPHERE. A STUNNING OAK STAIRCASE with IRON PICKETS leads to the SECOND FLOOR, where youll find FOUR SPACIOUS BEDROOMS.The PRIMARY SUITE is a PRIVATE RETREAT with a WALK-IN CLOSET and a LUXURIOUS 5-PIECE ENSUITE BATHROOM. Additional convenience comes with an UPSTAIRS LAUNDRY ROOM.This home seamlessly blends STYLE, COMFORT, and FUNCTIONALITY, making it a perfect fit for GROWING FAMILIES or PROFESSIONALS seeking SPACE AND SOPHISTICATION.EXTRAS: All ELECTRICAL LIGHT FIXTURES, BRAND-NEW ZEBRA SHADES, and all STAINLESS STEEL APPLIANCES.
