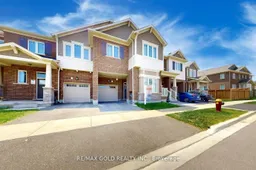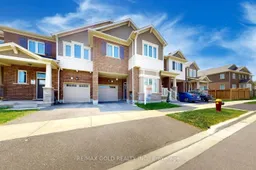Immaculate Townhome in Prime Commuter Location ! Step into modern elegance with this beautifully designed carpet-free townhome offering over 4 spacious bedrooms plus a versatile den perfect for professionals working remotely or families needing extra space. Situated on a quiet, family-friendly street with east-facing exposure, the home is filled with natural light from sunrise to late afternoon. The main level features soaring 9-foot ceilings and a contemporary open-concept kitchen, complete with a generous island ideal for both everyday cooking and entertaining guests in style. Located just minutes from the GO Station, Highway 401, and 407, this property offers unmatched convenience for commuters and city professionals alike. This is your chance to secure a thoughtfully upgraded home in one of the area's most desirable communities. Schedule your private viewing today this opportunity wont last.
Inclusions: Enjoy a fully fenced backyard with a charming gazebo, offering a private outdoor retreat. The unfinished basement awaits your personal touch, providing endless possibilities for customization whether it's a home theatre, gym, or additional S/S (Fridge, Stove, Over The Counter Microwave, Dishwasher, Dryer & Washer). Smart Thermostat, California Shutters.





