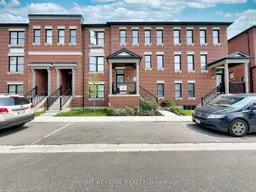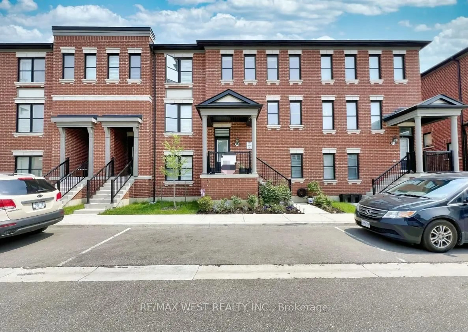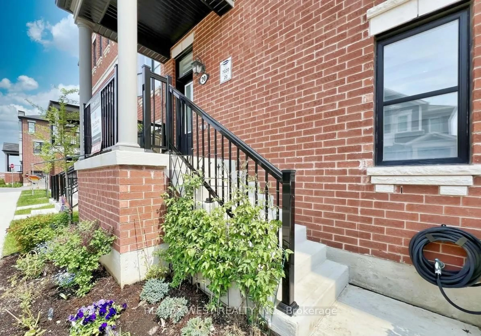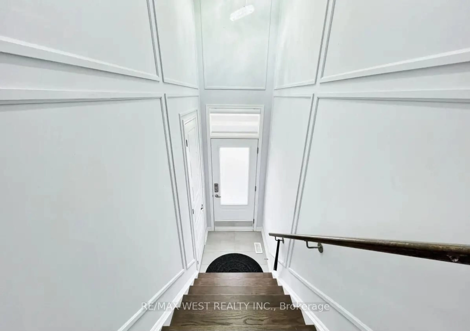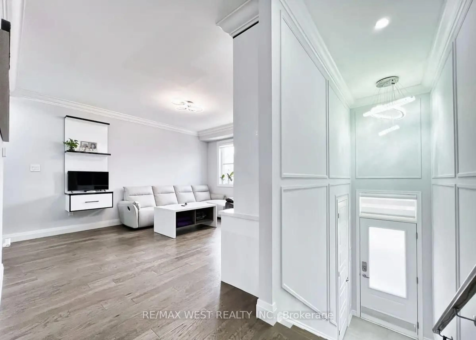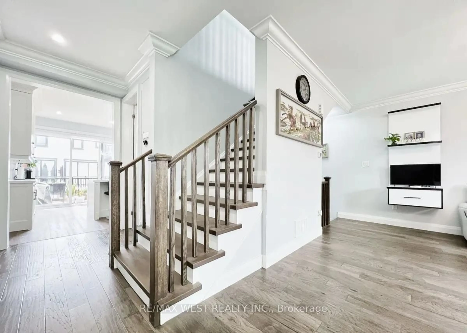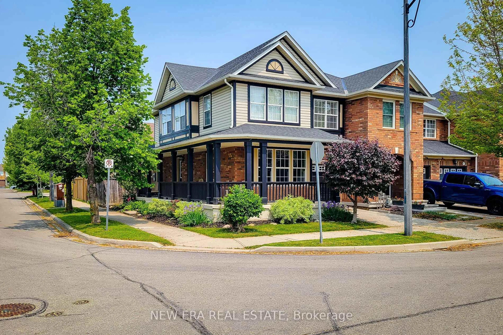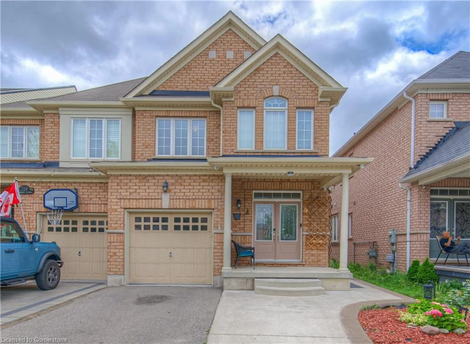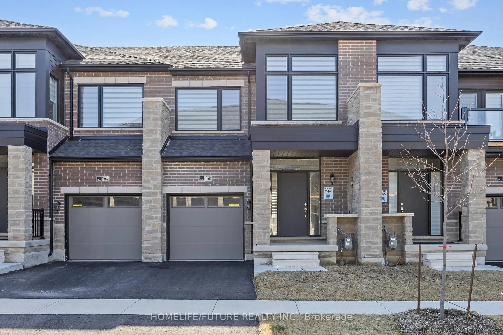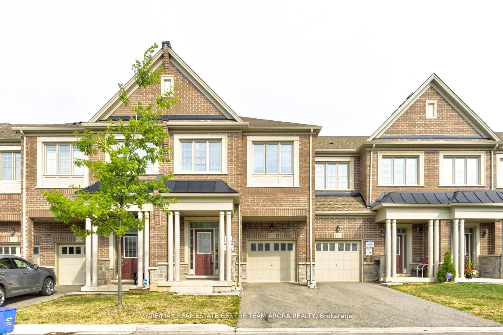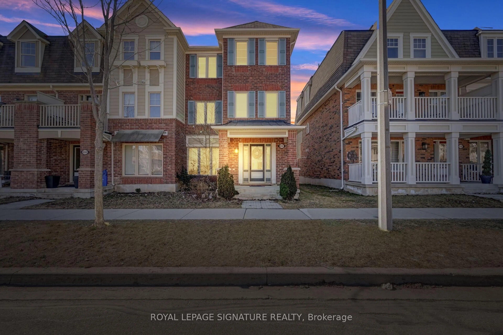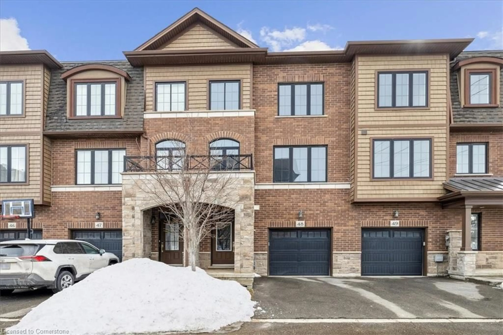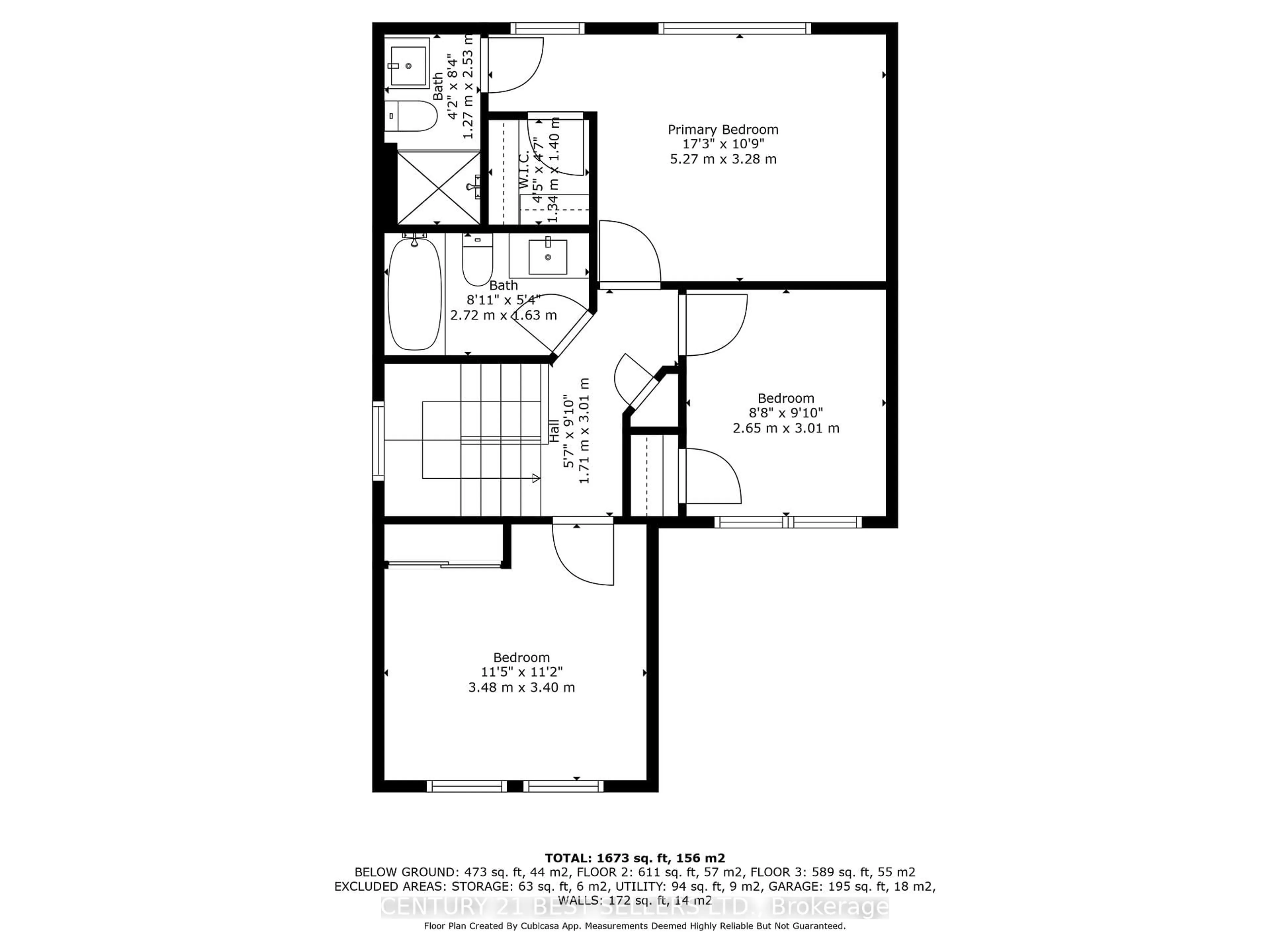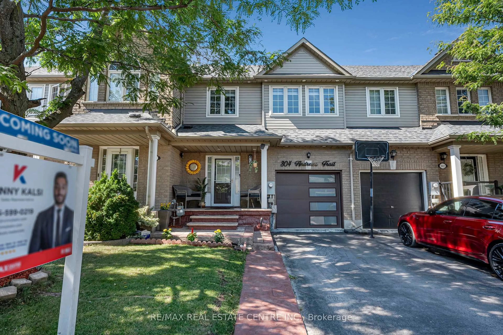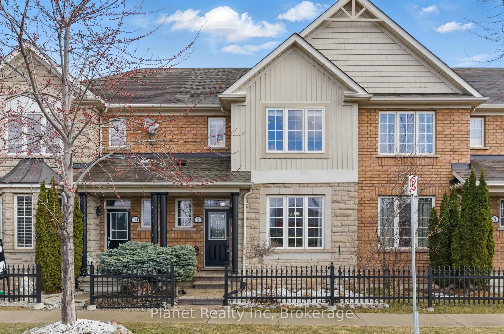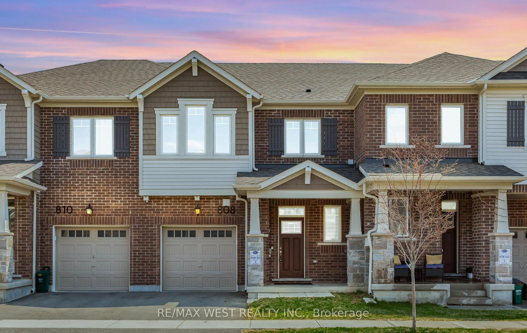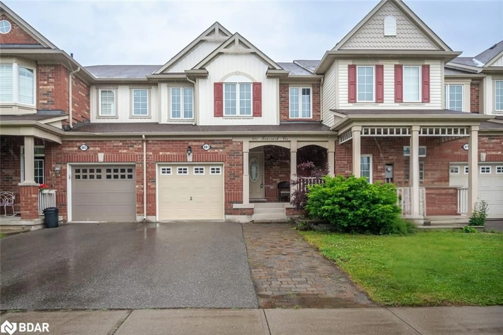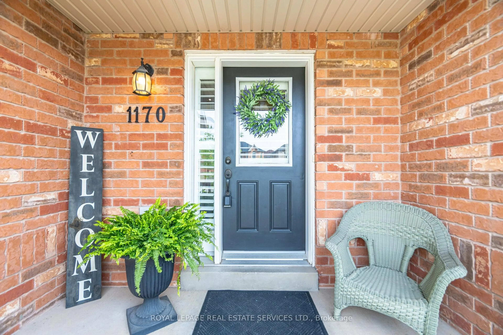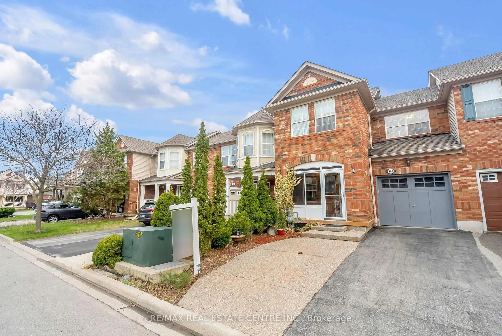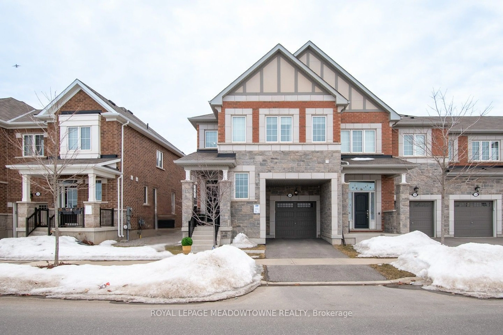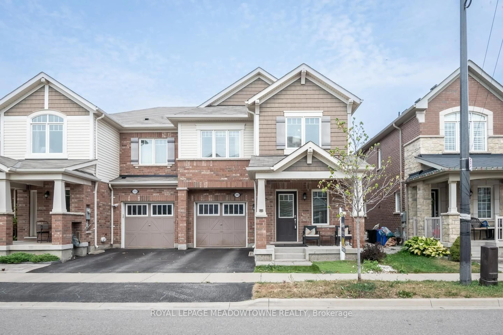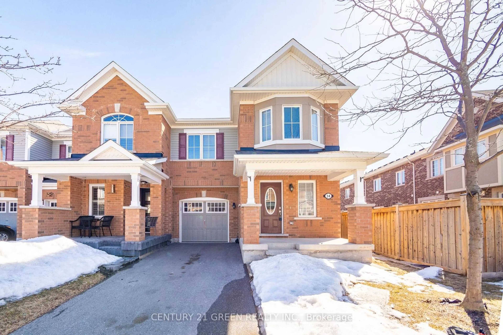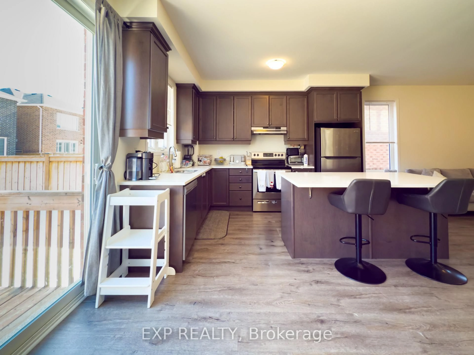975 Whitlock Ave #20, Milton, Ontario L9E 1S9
Contact us about this property
Highlights
Estimated valueThis is the price Wahi expects this property to sell for.
The calculation is powered by our Instant Home Value Estimate, which uses current market and property price trends to estimate your home’s value with a 90% accuracy rate.Not available
Price/Sqft$551/sqft
Monthly cost
Open Calculator

Curious about what homes are selling for in this area?
Get a report on comparable homes with helpful insights and trends.
+2
Properties sold*
$810K
Median sold price*
*Based on last 30 days
Description
Welcome to our executive townhouse located in one of Milton's most sought-after communities. Designed for those who crave modern comfort with low-maintenance ease, this beautifully upgraded home offers the perfect blend of style and functionality. Step inside to discover 9-foot ceilings, newer hardwood floors and a bright contemporary kitchen walking out to a private balcony provide serene outdoor spaces to relax and unwind without the hassle of yard work. Enjoy the flexibility of a private main-level bedroom with its own washroom ideal for in-laws, guests, or multi-generational living. With a double car garage, ample storage, and a move-in ready interior, this home checks every box for upscale convenience. Located within walking distance to parks and top-rated schools, this is executive townhouse living at its finest walking distance of 5 schools (elementary, French elementary and 2 High school), Metro, Fresh Co, Shoppers, Tim Hortons, Starbucks and lots more
Property Details
Interior
Features
Main Floor
Great Rm
4.4 x 4.69Fireplace / hardwood floor / Crown Moulding
Kitchen
5.79 x 3.68Renovated / W/O To Deck / Combined W/Dining
Laundry
0.0 x 0.0Pantry / Quartz Counter
Exterior
Features
Parking
Garage spaces 2
Garage type Attached
Other parking spaces 0
Total parking spaces 2
Property History
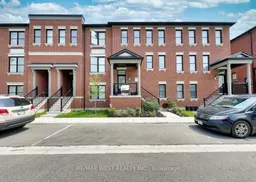 37
37