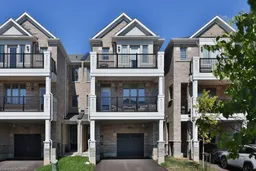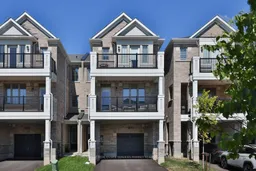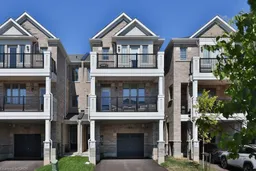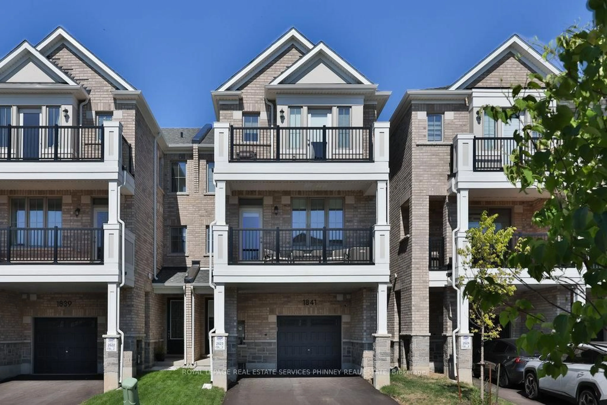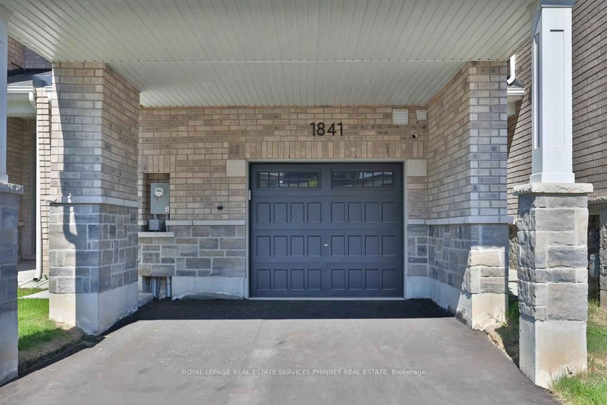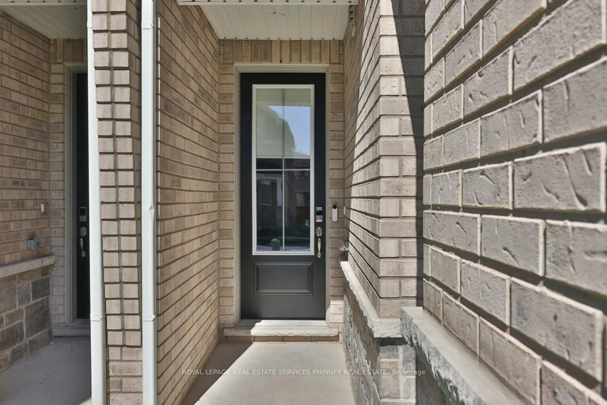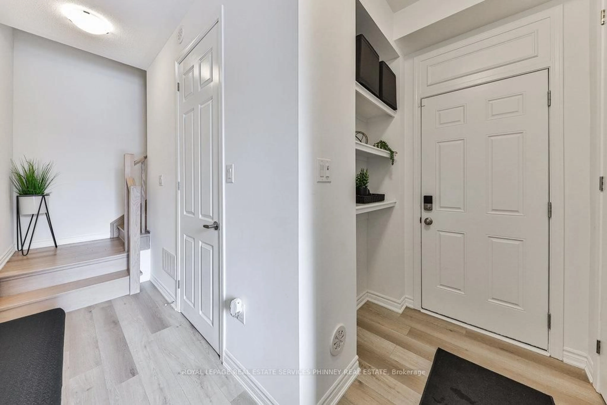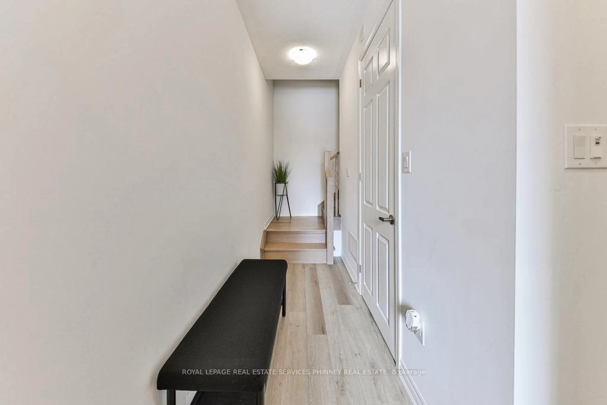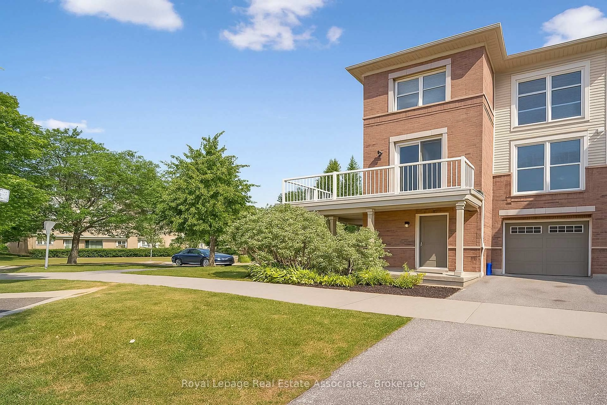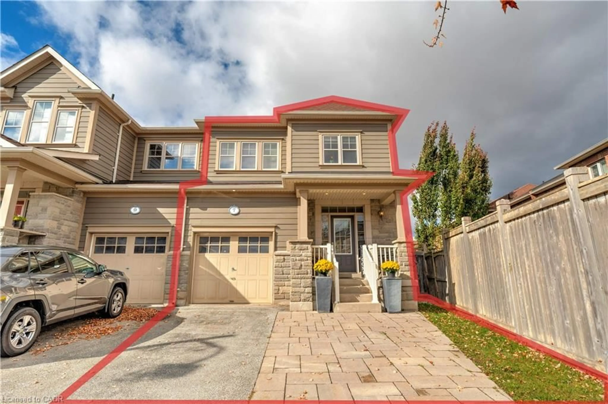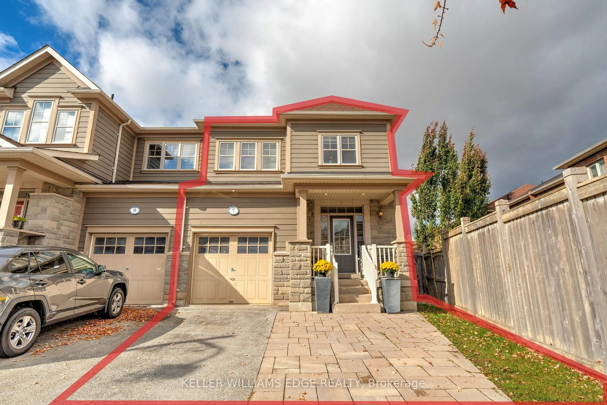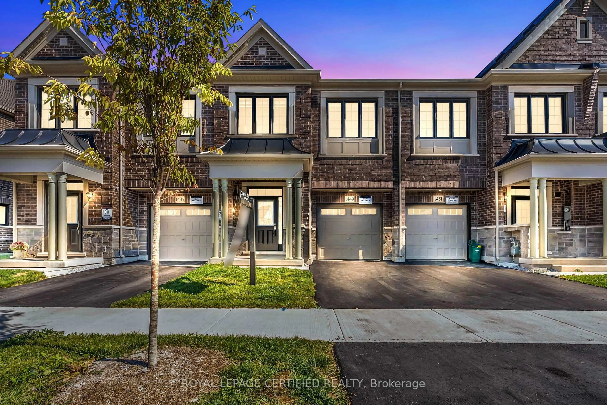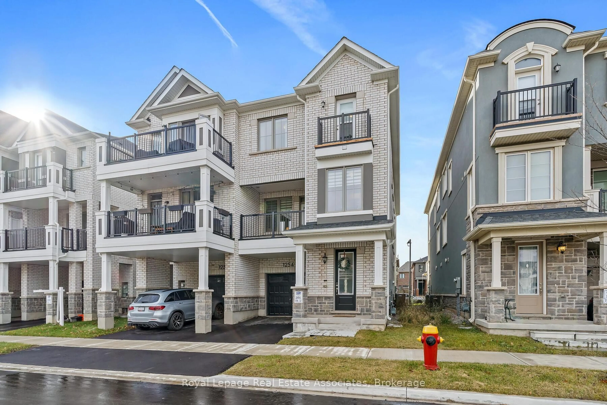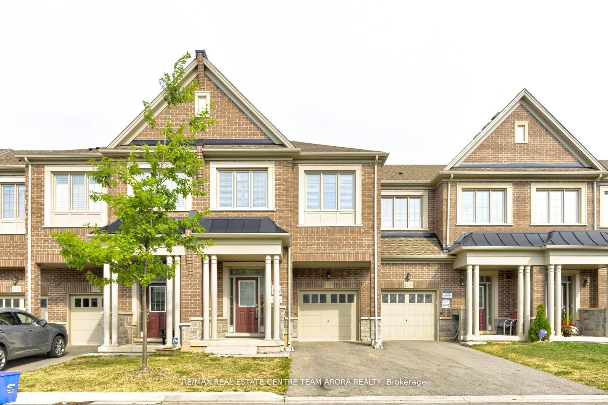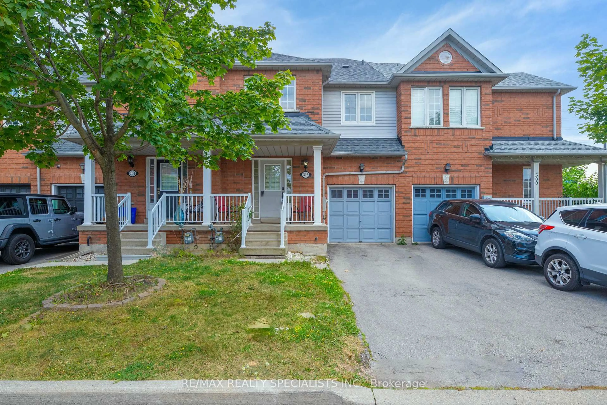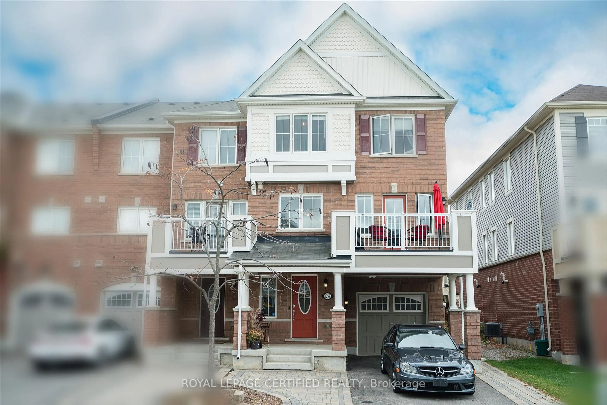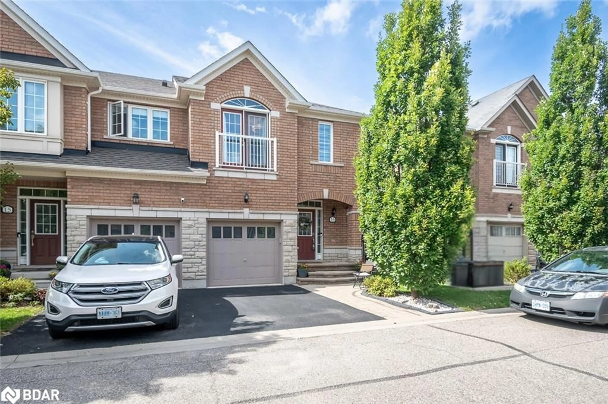1841 Thames Circ, Milton, Ontario L9E 2A4
Contact us about this property
Highlights
Estimated valueThis is the price Wahi expects this property to sell for.
The calculation is powered by our Instant Home Value Estimate, which uses current market and property price trends to estimate your home’s value with a 90% accuracy rate.Not available
Price/Sqft$689/sqft
Monthly cost
Open Calculator
Description
Modern 3-Bedroom Townhome in a Sought-After Community by Mattamy Homes Welcome to this one-year-old townhome, beautifully crafted by award-winning builder Mattamy Homes. Located in a growing new community, this home offers the perfect blend of style, comfort, and convenience. A thoughtfully designed 3-bedroom, 3-bathroom layout with an open concept second floor thats ideal for everyday living and perfect for entertaining friends and family. The upgraded kitchen boasts stainless steel appliances, quartz countertops, a large center island, and generous pantry. With luxurious laminate flooring throughout, the main living area features a bright and airy living room with a walkout to a spacious covered deck and a dining area with an accent wall and abundant natural light. A convenient powder room and laundry space complete this level. Upstairs, retreat to the generous primary suite with a large closet, a modern 3-pieceensuite, and a private balcony. Two additional bedrooms, both with closets, share a stylish4-piece bath. A linen closet provides added storage. Plenty of parking with a single garage and two additional driveway spaces. Situated in a prime location, this home is close to major highways, shopping, schools, and everyday amenities, making it perfect for families and professionals alike. Don't miss your chance to own this stunning, move-in ready home in a growing community
Property Details
Interior
Features
3rd Floor
2nd Br
2.64 x 2.74Double Closet / Mirrored Closet / Laminate
Primary
4.09 x 3.05W/O To Balcony / 3 Pc Ensuite / Large Closet
3rd Br
3.81 x 3.02Double Closet / Mirrored Closet / Laminate
Exterior
Features
Parking
Garage spaces 1
Garage type Attached
Other parking spaces 2
Total parking spaces 3
Property History
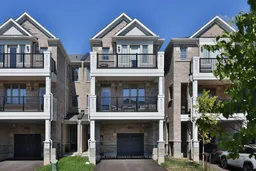 25
25