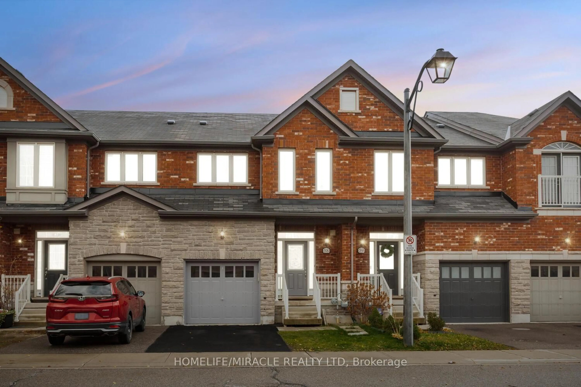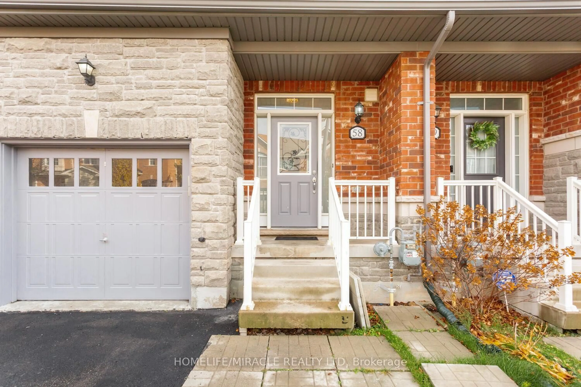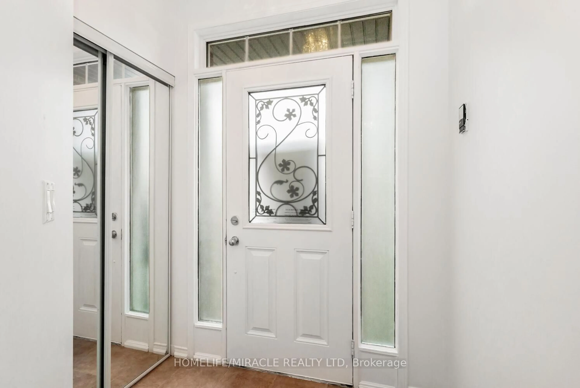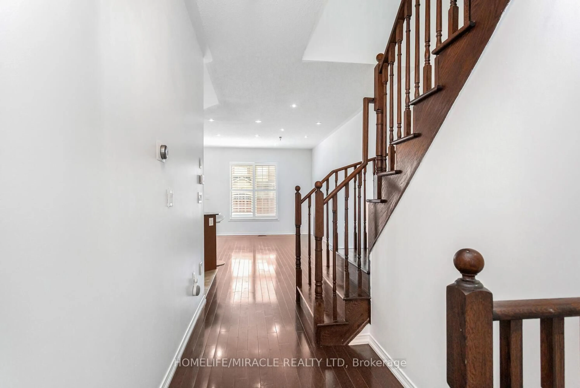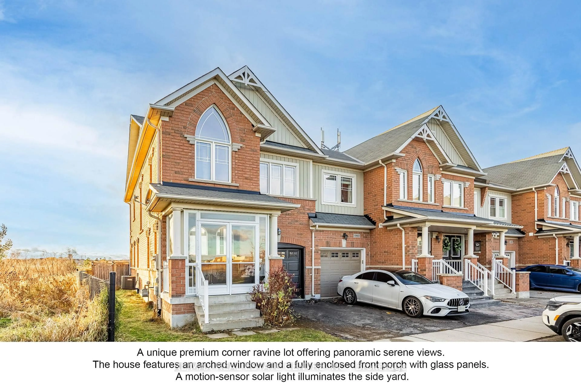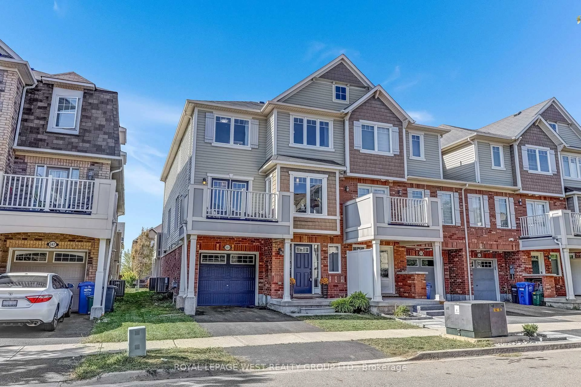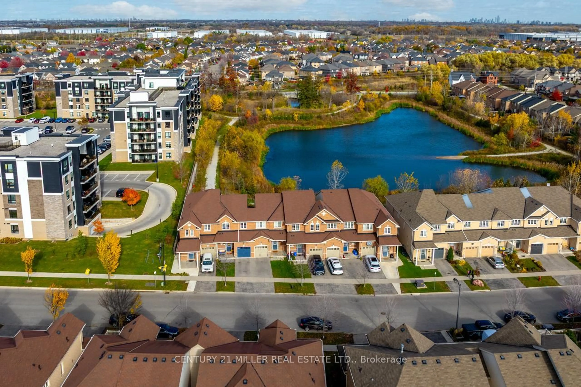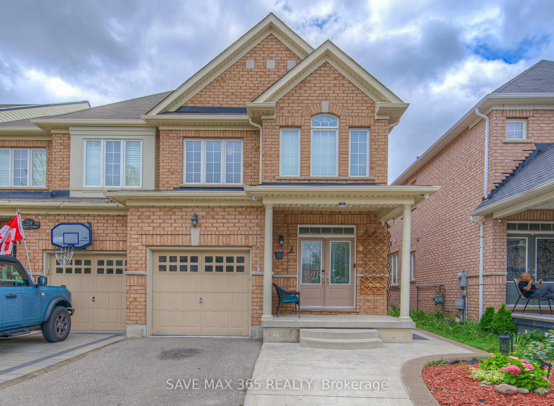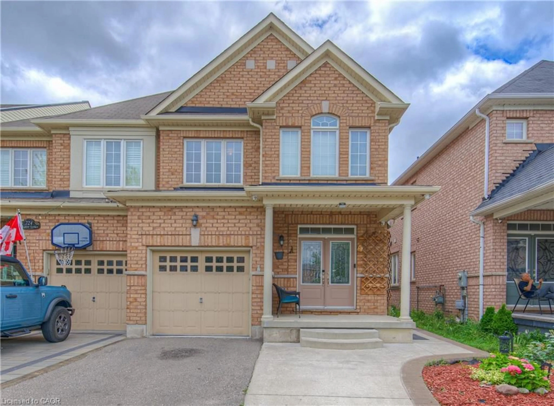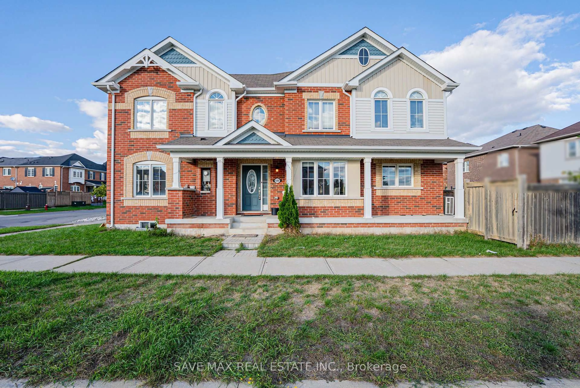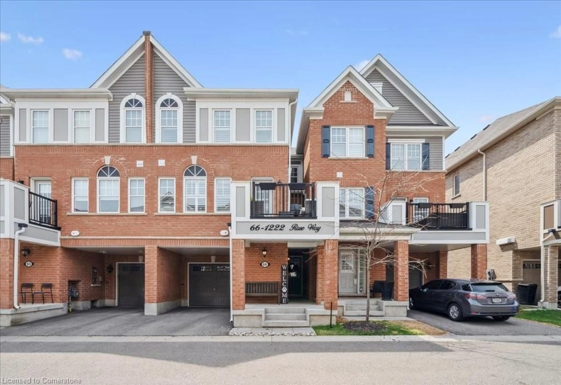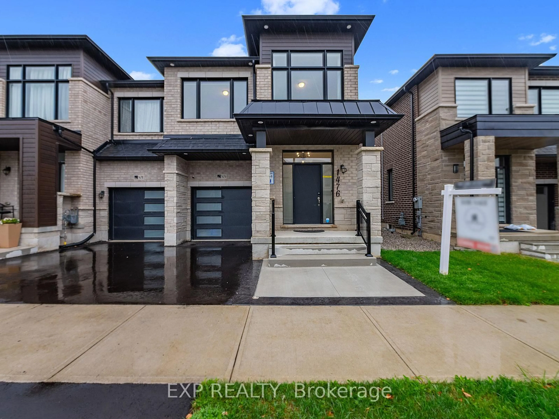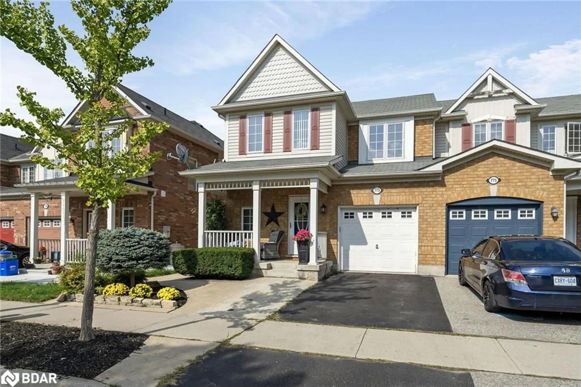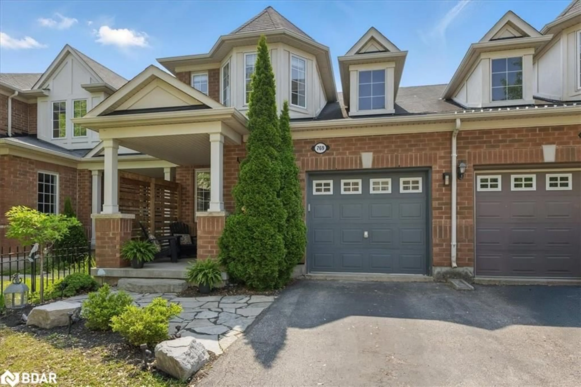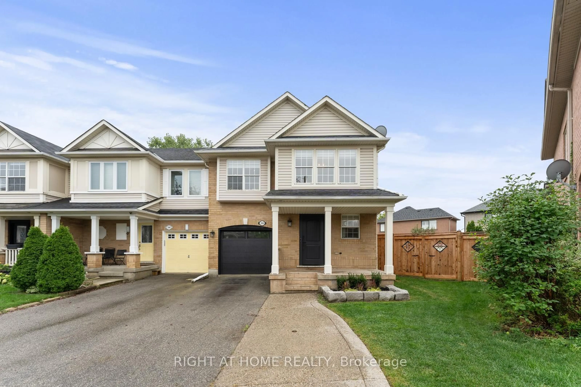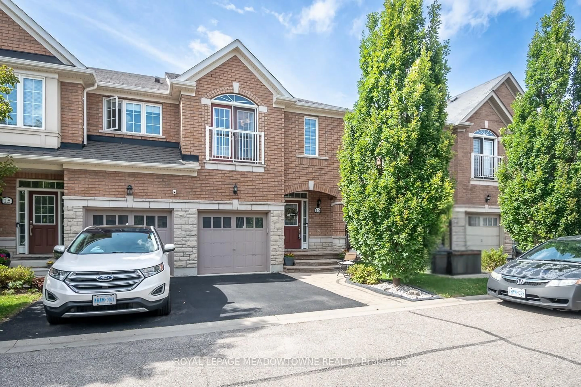745 Farmstead Dr #58, Milton, Ontario L9T 8B2
Contact us about this property
Highlights
Estimated valueThis is the price Wahi expects this property to sell for.
The calculation is powered by our Instant Home Value Estimate, which uses current market and property price trends to estimate your home’s value with a 90% accuracy rate.Not available
Price/Sqft$524/sqft
Monthly cost
Open Calculator
Description
Welcome to this beautiful townhome in the highly sought-after Willmott neighbourhood, offering approximately 1,600 sq ft of thoughtfully designed living space. Perfectly suited for families, this home is located near several highly rated schools, including Anne J. MacArthur Public School, Irma Coulson Public School, and St. Benedict Catholic Secondary School, making it an ideal choice for growing households. This well-maintained property provides parking for two vehicles plus convenient visitor parking and features an inviting open-concept layout with stylish upgrades throughout. The kitchen showcases rich cabinetry, a modern backsplash, stainless steel appliances, stone countertops, and quality finishes that elevate the space. The bright living and dining areas feature hardwood flooring, upgraded lighting, and a soft, neutral colour palette that creates a warm and welcoming atmosphere. Upstairs, the spacious primary suite offers a beautifully appointed ensuite complete with a glass-enclosed shower, relaxing soaker tub, and vanity. Two additional bedrooms share a convenient main bathroom, providing comfort and practicality for the entire family. The finished basement, featuring a fully functional kitchen, washroom, family room, and above-grade windows, offers excellent in-law suite potential or additional living space. With a main-floor powder room and modern finishes throughout, this townhome delivers the perfect blend of comfort, style, functionality, and an unbeatable family-friendly location.
Property Details
Interior
Features
Main Floor
Kitchen
2.9 x 2.77Quartz Counter / Tile Floor
Family
5.54 x 4.24Combined W/Dining / Open Concept / hardwood floor
Exterior
Features
Parking
Garage spaces 1
Garage type Built-In
Other parking spaces 1
Total parking spaces 2
Property History
 48
48
