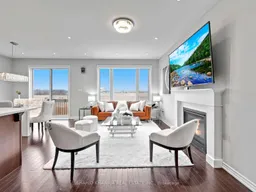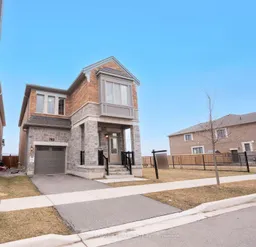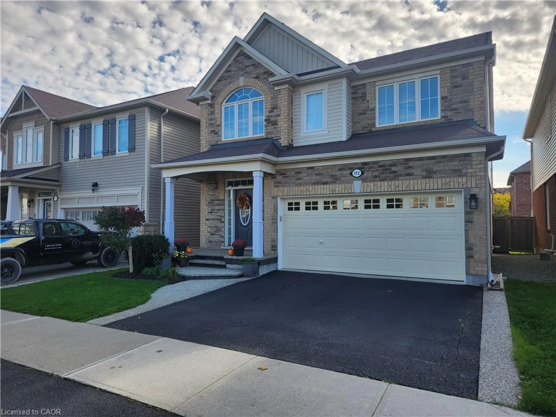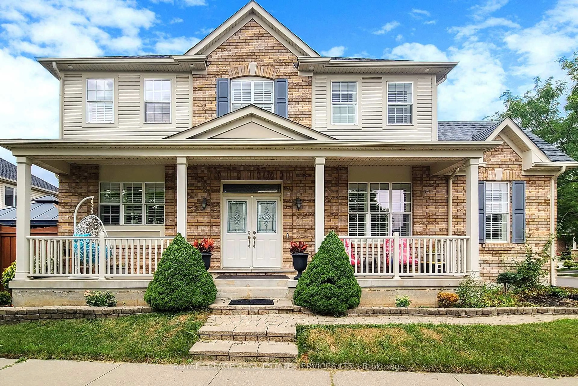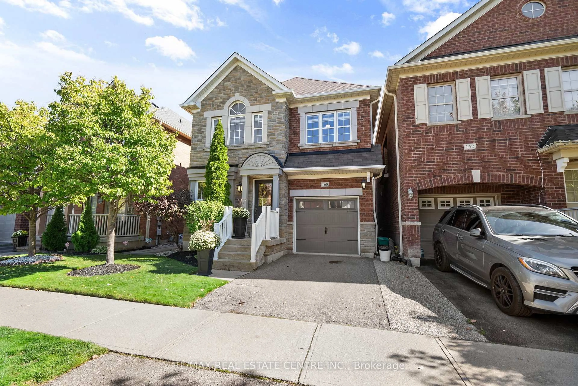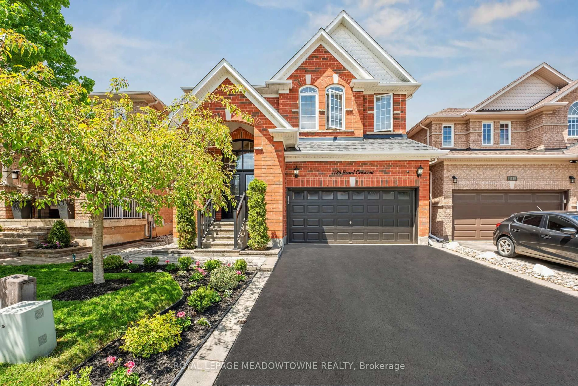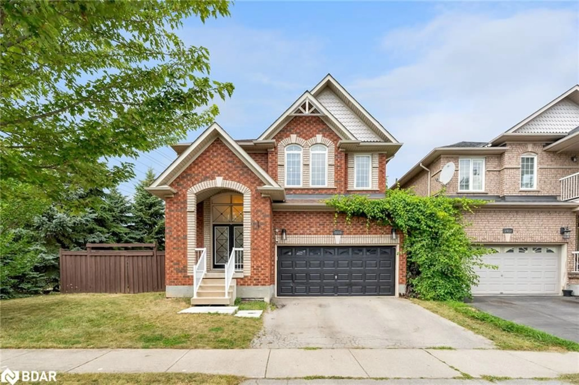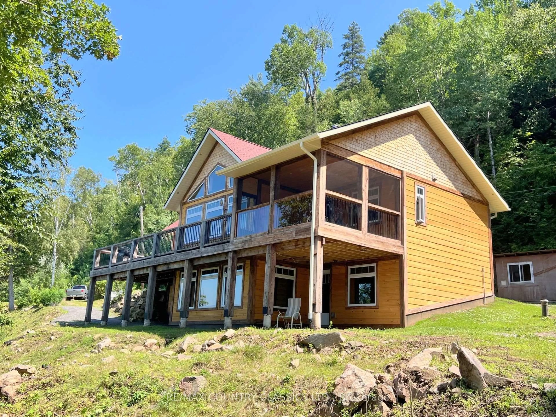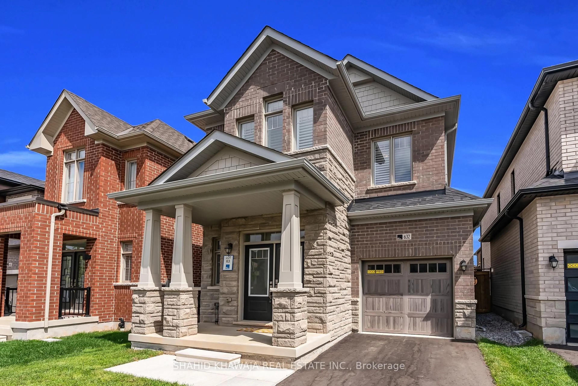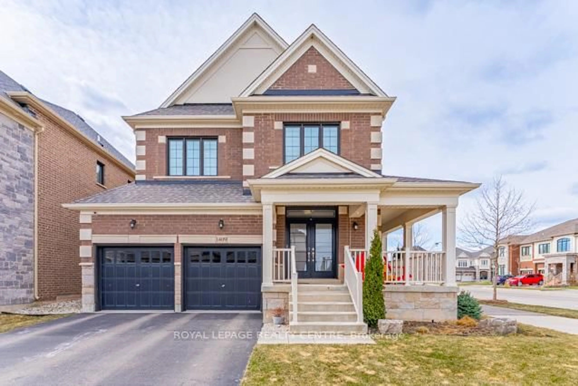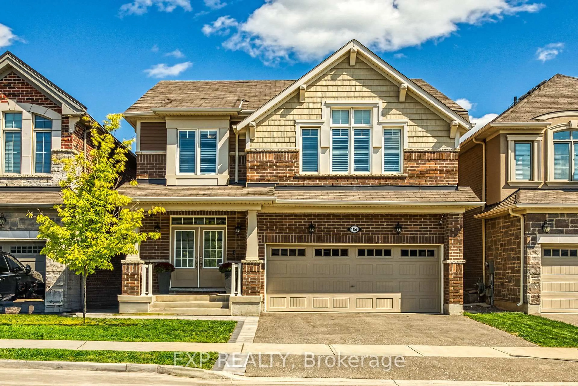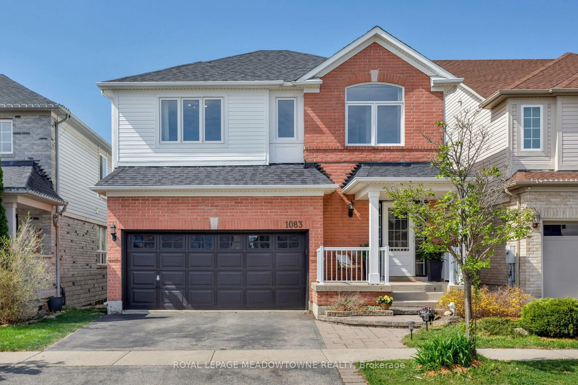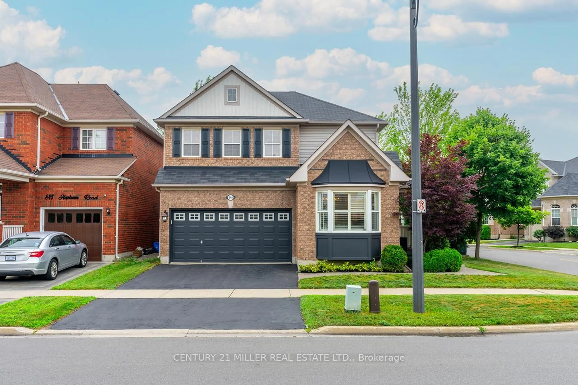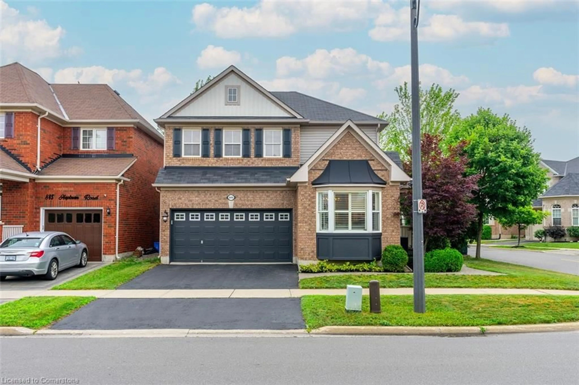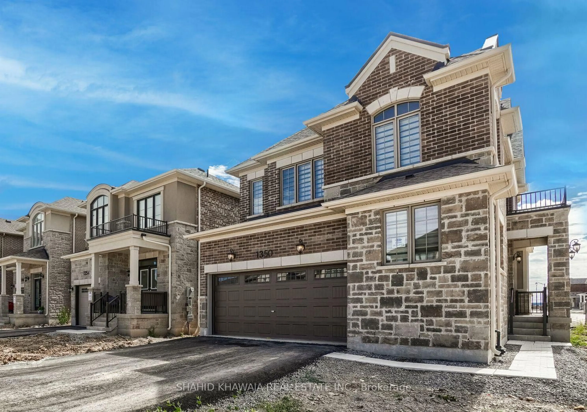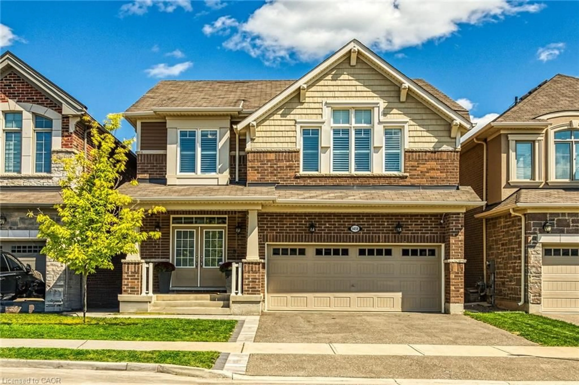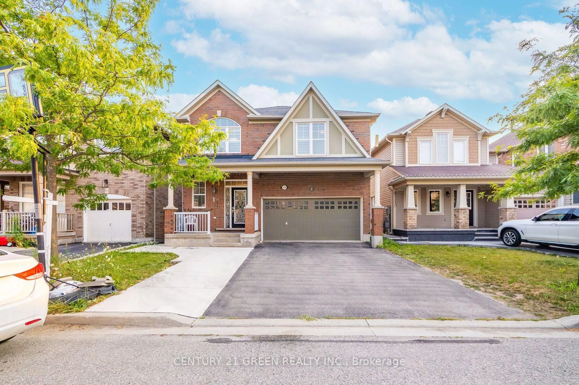**View Virtual Tour** Situated On A 56 Foot Wide Premium Lot Lies This Sophisticated Premium Detached Home In The Serene Community Of Cobban ** No Rear Neighbours with Extra Wide Frontage & Extra Wide Depth ** Boasting ~2247 Sqft With 4 Generously Sized Bedrooms & 4 Bathrooms And Additional Upgrades Throughout. Beautiful Features Of This Home Include The All Brick And Stone Exterior, 9ft Smooth Ceilings Throughout Main Floor, Hardwood Floors, Custom Light Fixtures & Pot Lights On The Main Floor, Create A Stunning Atmosphere To Call Home. A Large Foyer Leads To The Elegant Living Room With Custom Pot Lights, A Ceiling Fan, Hardwood Floors, And Large Windows, Creating A Perfect Canvas Space For Hosting Large Gatherings. Alongside This Is The Picturesque Family Room With Custom Lighting, A Gas Fireplace, & Large Windows Flooding The Home With Natural Light And Warmth. A Modern Chef's Kitchen With Custom Brown Cabinets, A Walk In Pantry With Lots Of Storage Space, Extended Quartz Counters, Overlooking The Breakfast Area. A Custom Chandelier And Pot Lights With A View Of The Backyard, For An Ideal Dining Experience. 4 Generously Sized Bedrooms Located On The Second Floor Each With Their Own Closet Space. A Gorgeous Primary Bedroom With A 4-Piece Ensuite, And 2 Closets, And A Window With Clear Views *No Neighbors* 2nd Master Bedroom Has It's Own 3 Piece Ensuite And A Mirrored Closet. 2 Additional Bedrooms With Mirrored Closets Share A 3 Piece Bathroom. Laundry Room On The Second Floor For Added Convenience. *** EXTRAS ** Close Proximity To Schools, Parks, Shopping, Toronto Premium Outlets, Public/GO Transit Station, Highways 401/407 & Future Wilfred Laurier University & Conestoga College Joint Campus. Don't Miss This Chance To Call This Stunning House Your New Home!!
Inclusions: Full Size S/S Double Door Fridge, S/S Dishwasher, S/S Stove, S/S OTR Hood, Washer /Dryer, All Elf's, All Window Coverings
