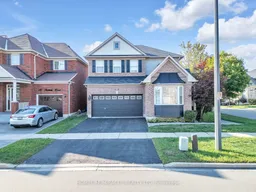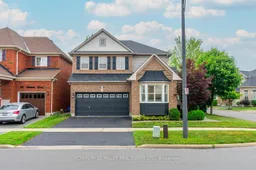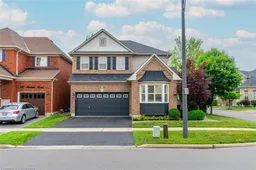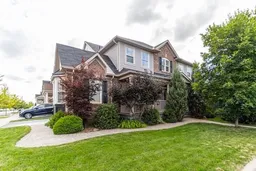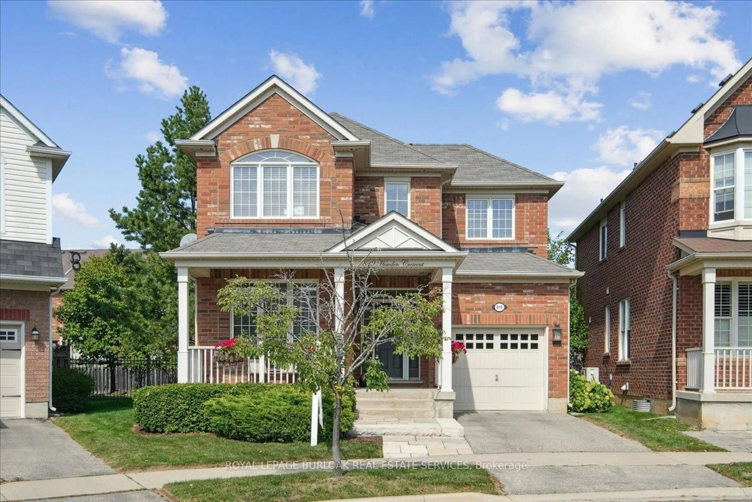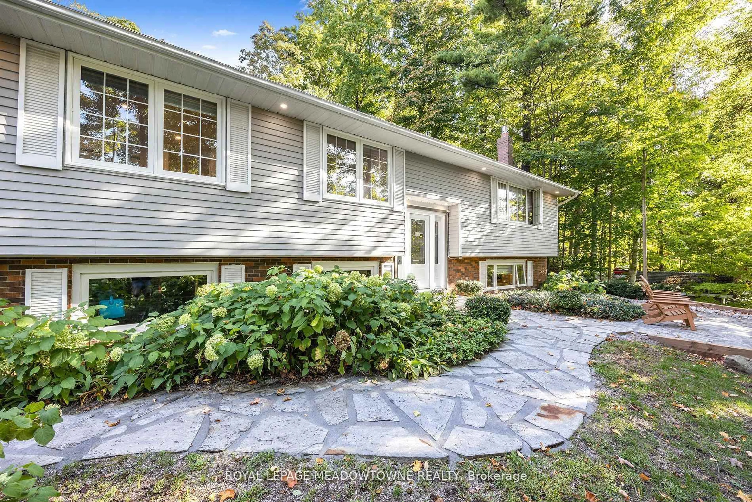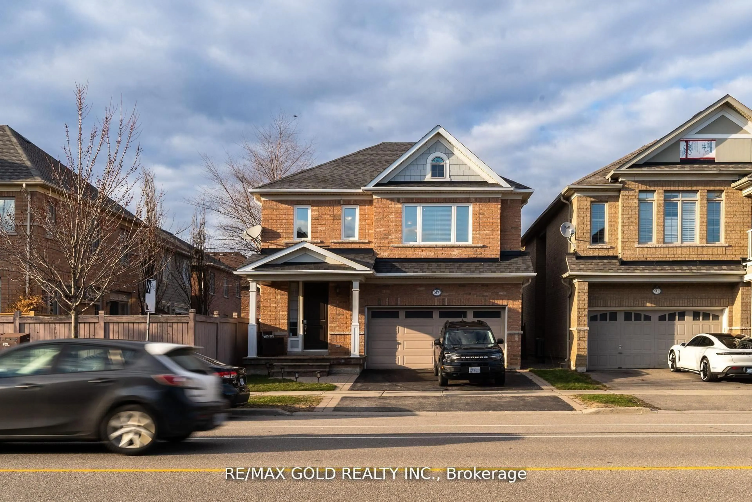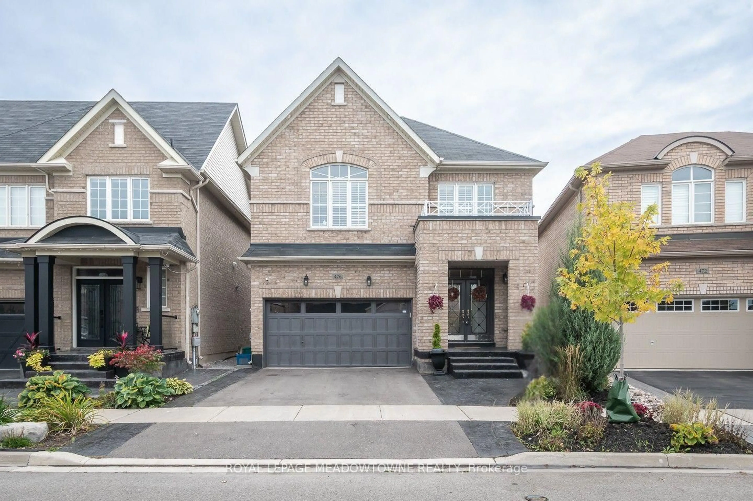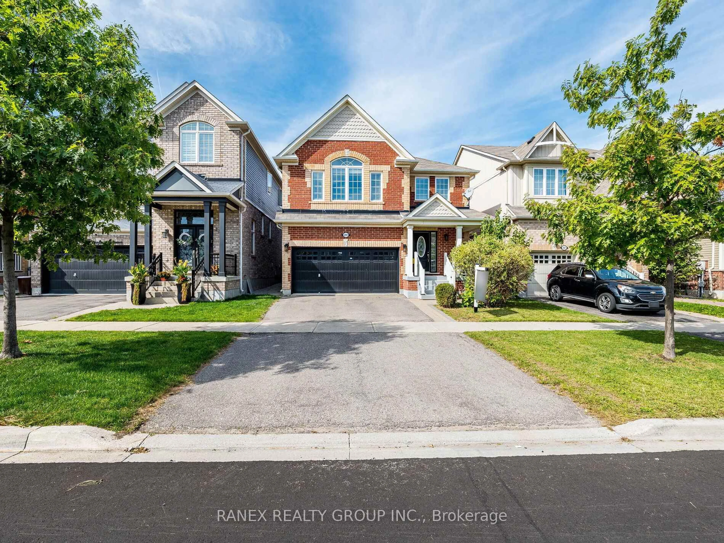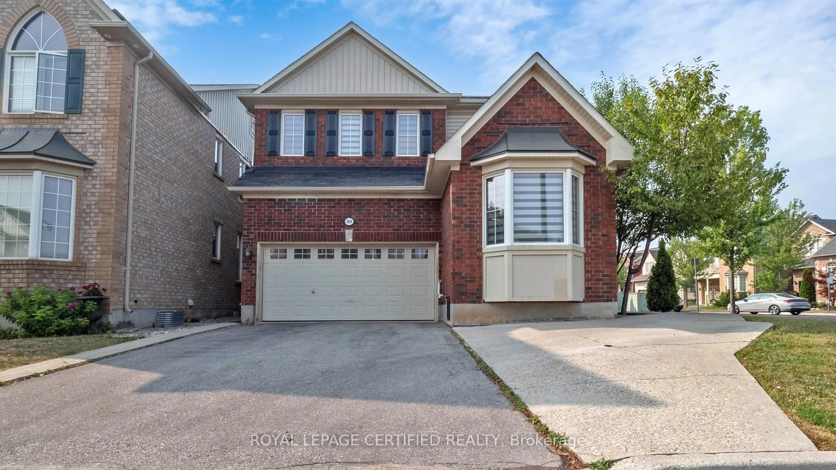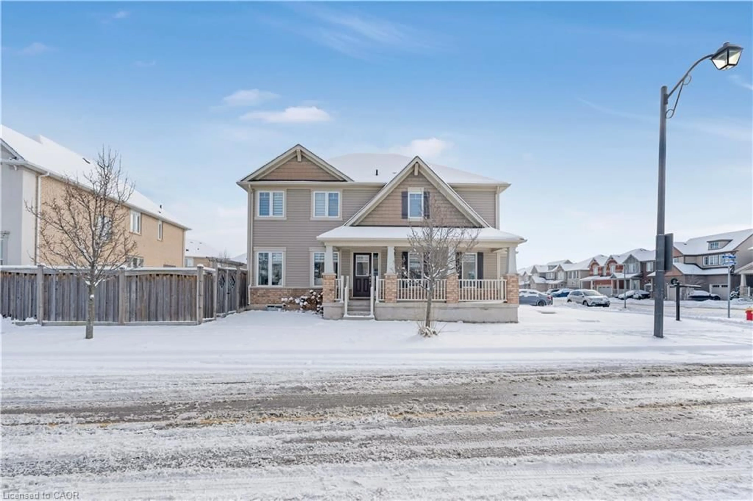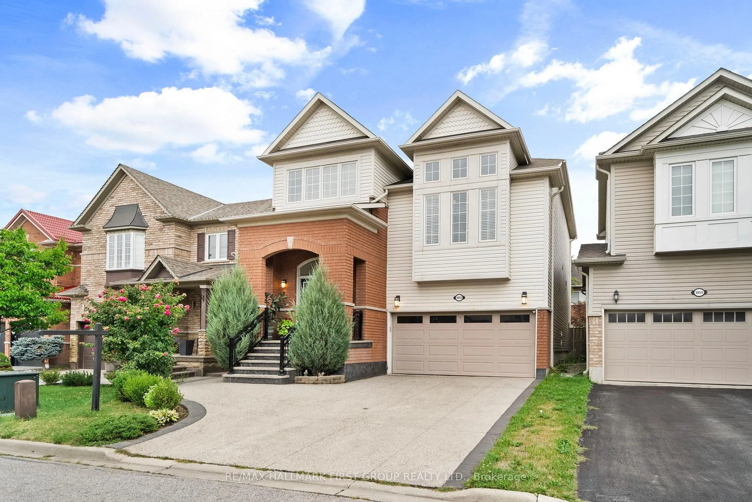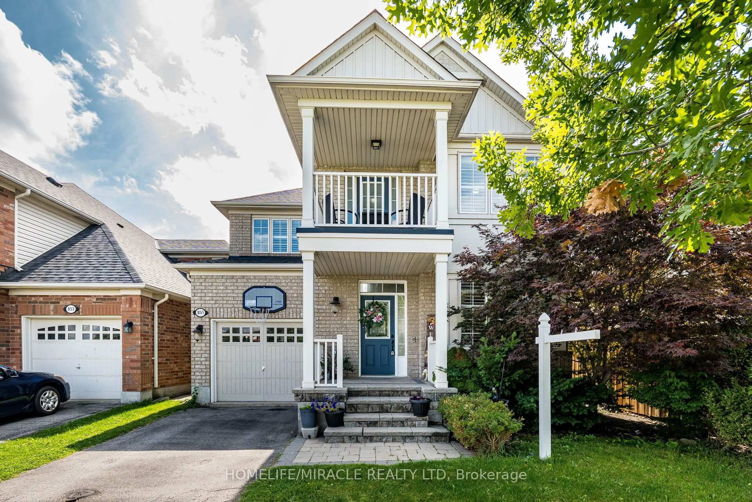Step into luxury with this exquisite detached residence showcasing 4 spacious bedrooms, 4 designer, bathrooms, and beautifully finished Basement. From the moment you arrive, the striking double-door entry, elegant interlocking stone walkway, and inviting covered porch set the tone for the sophistication within. Inside, you'll find gleaming hardwood floors throughout, freshly painted interiors, smooth ceilings adorned with crown molding, California shutters, and an abundance of pot lights creating a bright and airy atmosphere. The gourmet kitchen is a showstopper with quartz counters, a chic backsplash, premium stainless steel appliances including a gas stove, and an open flow into the family room where a custom stone-wall fireplace becomes the centerpiece of cozy evenings. An amazing specious Dinning room combined with Living area. The outdoor space is truly an entertainer's dream-fully fenced and meticulously landscaped, featuring professional stonework, an expansive interlock patio, and dual natural gas connections that make summer BBQs and family gatherings effortless and memorable. The finished basement extends the lifestyle, offering a stylish recreation room with built-in surround sound speakers, a sleek two-piece bath, and generous storage for today's busy family. Modern conveniences abound with smart home features including a Nest thermostat, Yale Wi-Fi keyless entry, Beam central vacuum, and a Craftsman garage door opener with MyQ technology. Perfectly situated in a highly desirable location close to all amenities, this home harmoniously blends elegance, comfort, and convenience-delivering the ultimate living experience.
Inclusions: Washer, Dryer, Range Hood, Refrigerator, Stove, Nest doorbell, Nest/Yale keypads & locks on front door, myQ garage door opener & garage entrance door keypad, Blackout Curtains on second floor, Sound system, speakers and TV mount in the basement. Dishwasher
