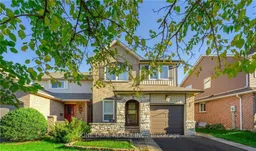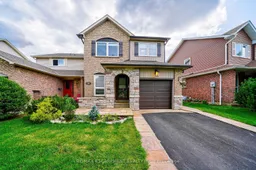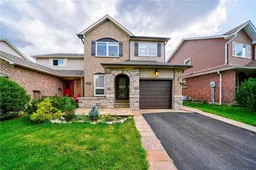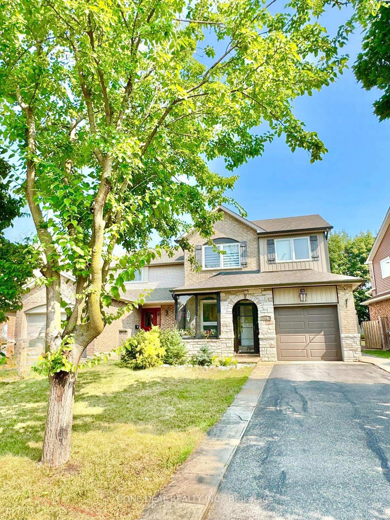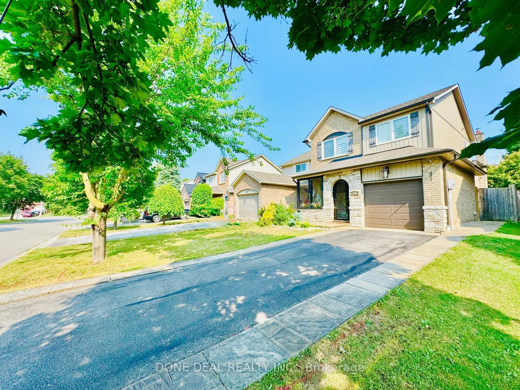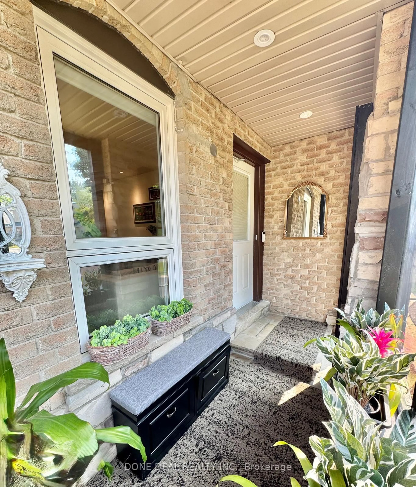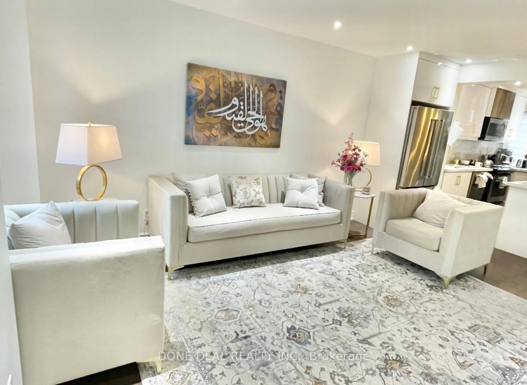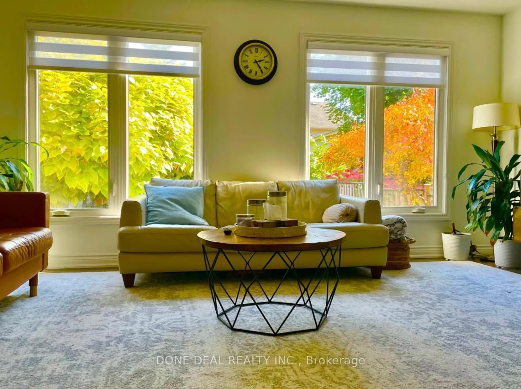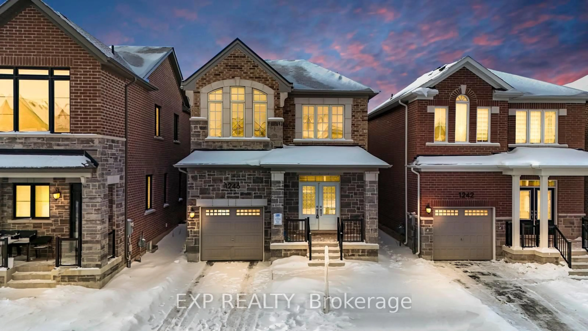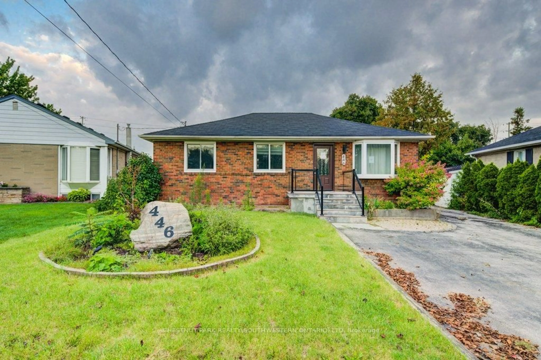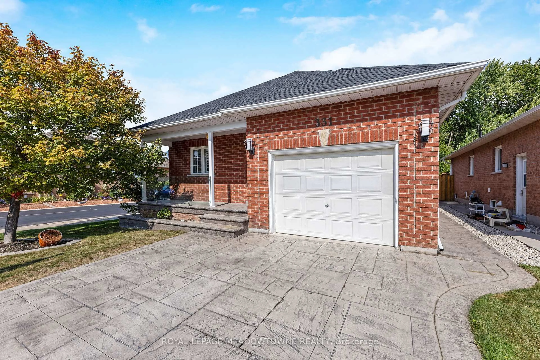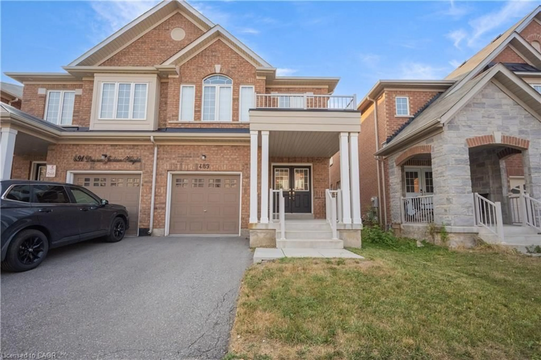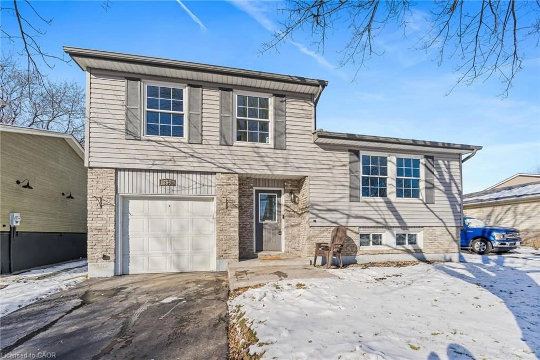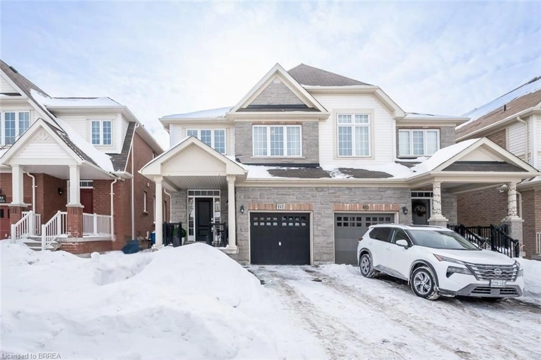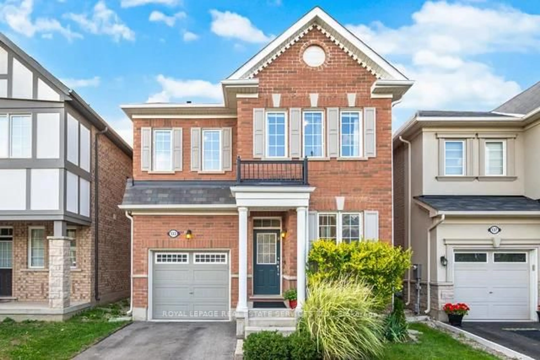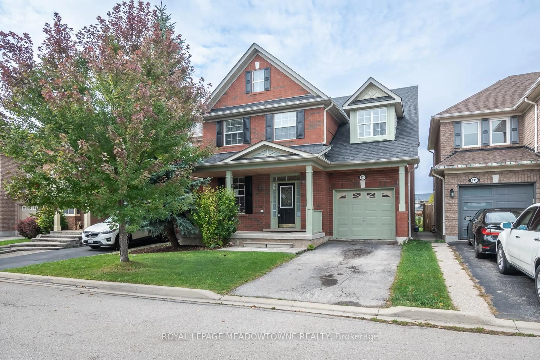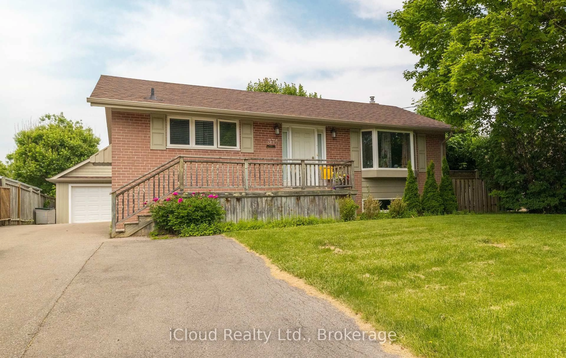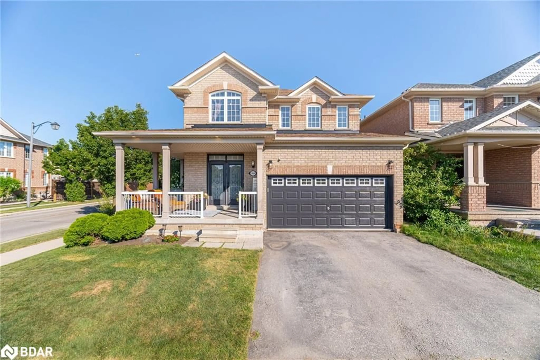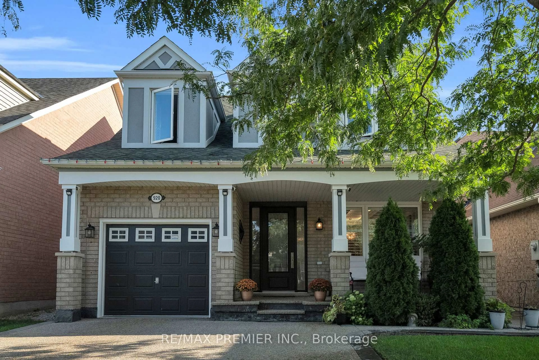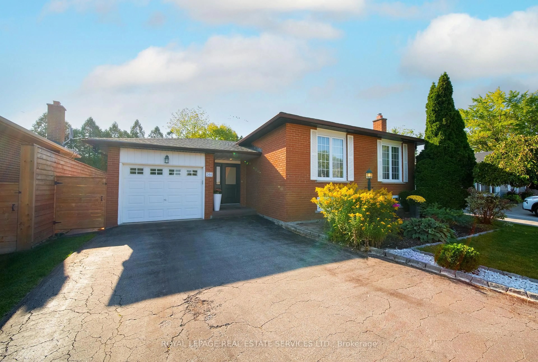206 Harvest Dr, Milton, Ontario L9T 4T3
Contact us about this property
Highlights
Estimated valueThis is the price Wahi expects this property to sell for.
The calculation is powered by our Instant Home Value Estimate, which uses current market and property price trends to estimate your home’s value with a 90% accuracy rate.Not available
Price/Sqft$866/sqft
Monthly cost
Open Calculator
Description
Magnificent 3+1-Bedroom, 3.5-Bathroom Family Residence Nestled In The Heart Of The SoughtAfter Bronte Meadows situated on a quiet neighborhood within walking distance to parks, schools, restaurants & Milton hospital. Demonstrating True Pride Of Ownership, This Meticulously Maintained 4 Level Backsplit Detached Gem Features A Plethora Of Upgrades, Including Stunning Hardwood Floors Throughout The Main Level, Complemented By Hardwood Stairs With Rod Iron Pickets. The Separate portion of living area Offers Easy Access To The Kitchen and Dinette with splashy quartz counter tops, stainless steel appliances While The Spacious Family Room Boasts A Cozy feeling And Leads To A Picturesque Overlooking Backyard. A Breathtaking Backyard With A Tranquil Zen Garden Walk beside the house.Off your kitchen Four steps down you have a great sized living room that is perfect for hosting family/friends. Here you'll have easy access to your fully-fenced backyard with concrete patio and walkway. The open Family room allows for entertaining while cooking. The lower family room is a bright space that includes fireplace. The finished basement makes for an amazing playroom for kids or a third family room! There are 3 bedrooms on the top level along with two full renovated washrooms Perfect home for all age group .This home will NOT disappoint! Book your showing today!
Property Details
Interior
Features
Exterior
Features
Parking
Garage spaces 1
Garage type Attached
Other parking spaces 4
Total parking spaces 5
Property History
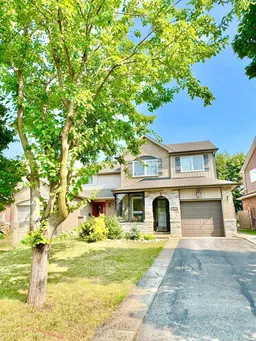 29
29