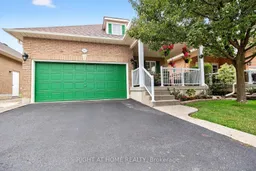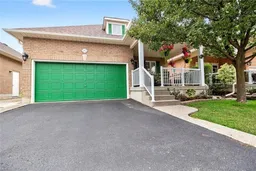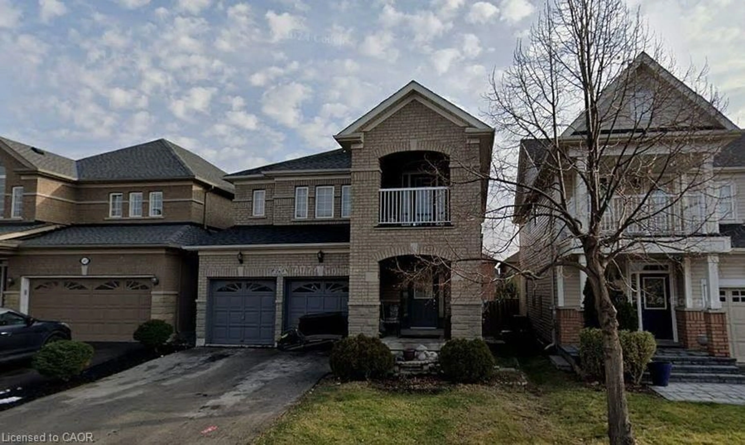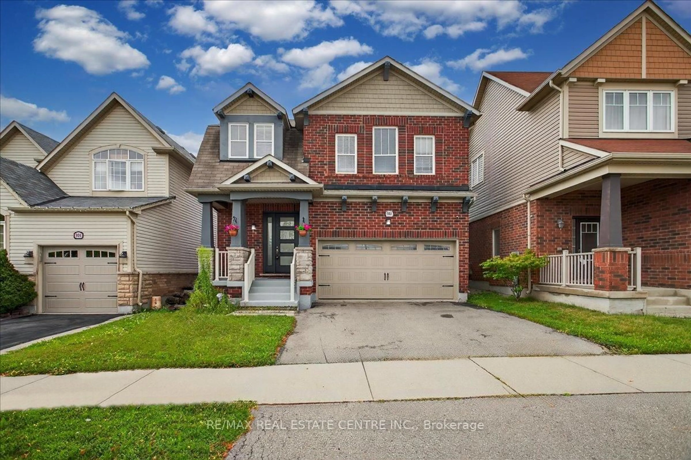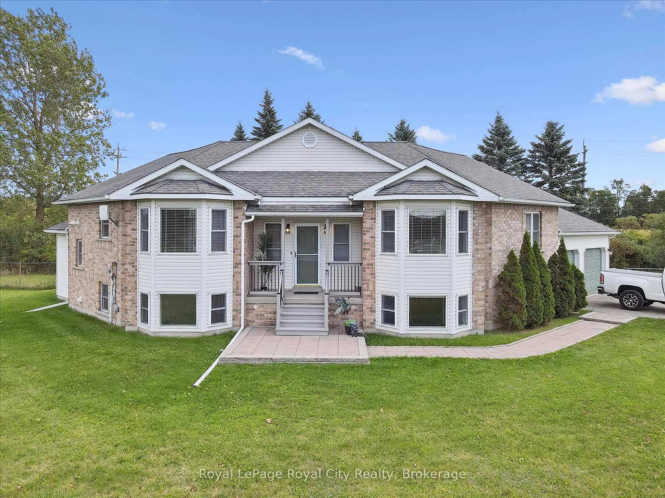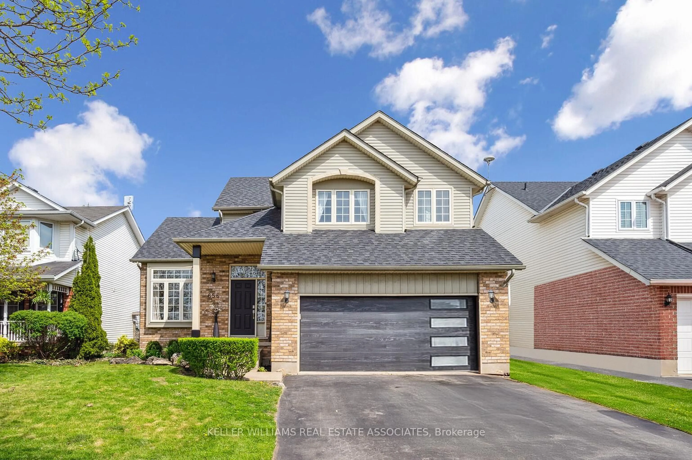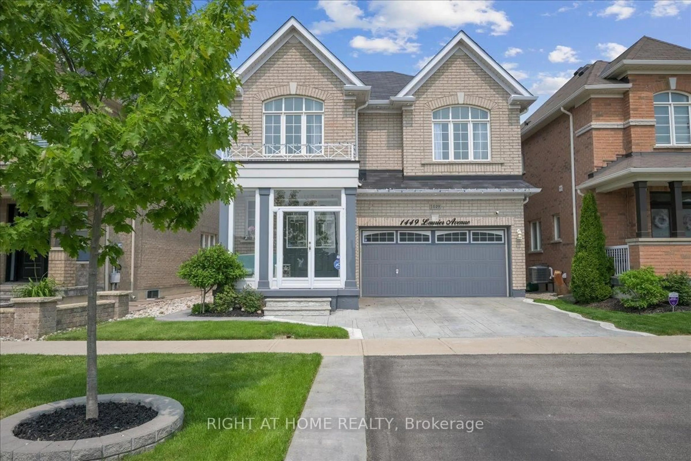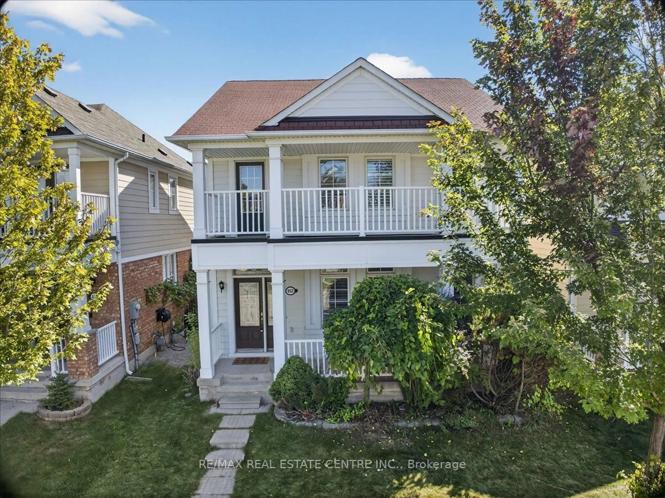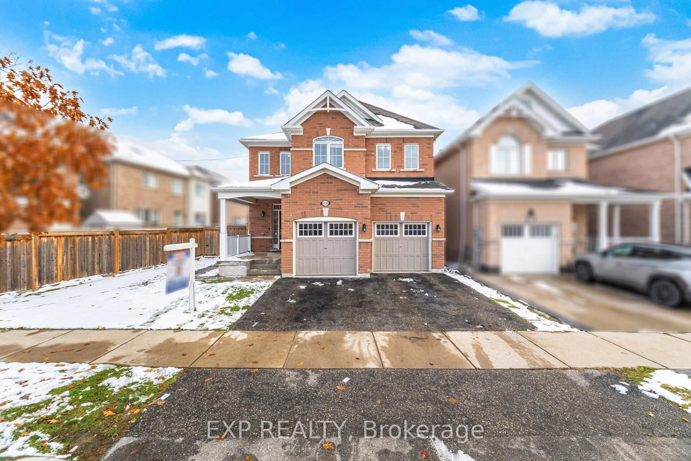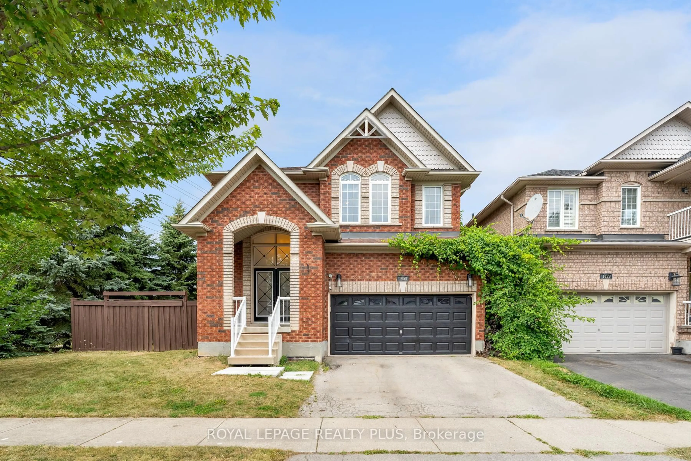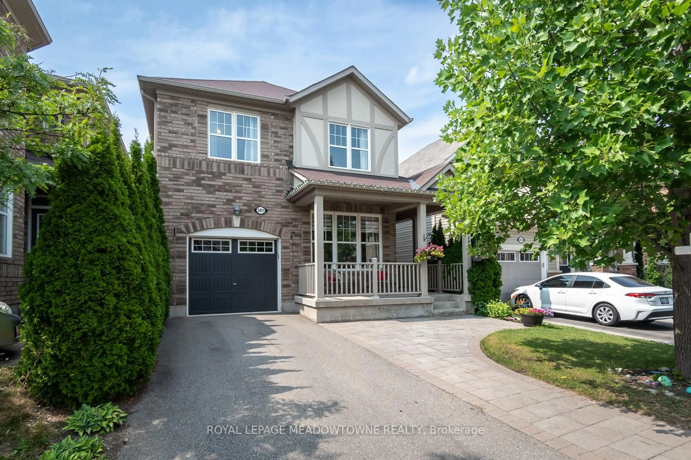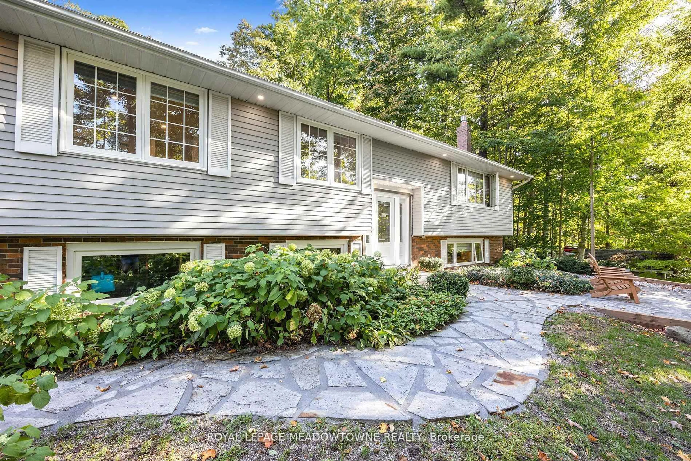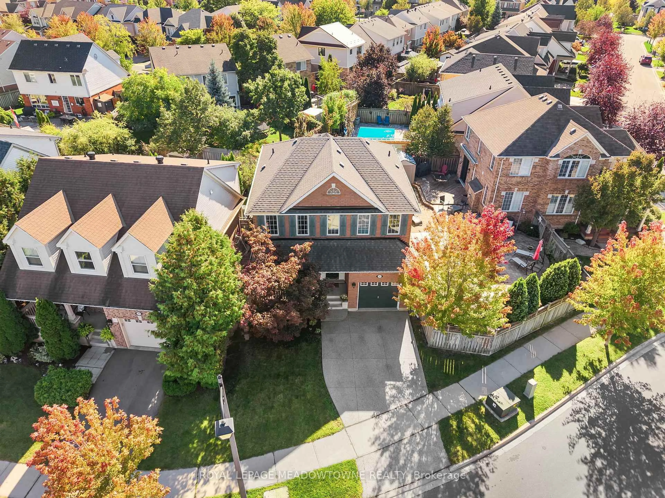A True Gem! Nestled in sought after Drury Park, backing onto greenspace, this bright and spacious 2-bedroom bungaloft boasts an open-concept design. The lovely kitchen, complete with a backsplash and center island, overlooks the inviting dining and living areas. The open-concept living and dining room features a cozy gas fireplace and walk-out to a private backyard oasis, perfect for relaxation, while the charming front porch offers a welcoming retreat. The generous primary bedroom includes a 3-piece ensuite and his-and-her closets. Plus a versatile loft with a 4-piece bathroom and additional his-and-her closets overlooks the picturesque backyard. The finished basement offers a recreation room, den, and a 4-piece bathroom, plus ample storage with a large cold room. Beautifully landscaped front and back, this home is close to shopping, hospitals, parks, and all essential amenities. Located in a coveted enclave of bungalows, this property is a rare find in a prestigious adult lifestyle community. A must-see!
Inclusions: Fridge, Stove, B/I Microwave, Dishwasher, Washer & Dryer, Electric Light Fixtures, Window Coverings, Garage Door Opener & Remote, Owned Water Softener, Hepa Air Cleaner System. Newer eavestroughs with gutter guards (2024), Newer porch railings & columns (2024), plus Roof (2022)
