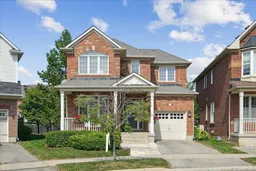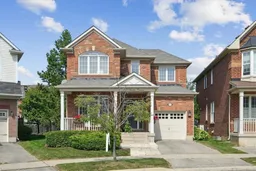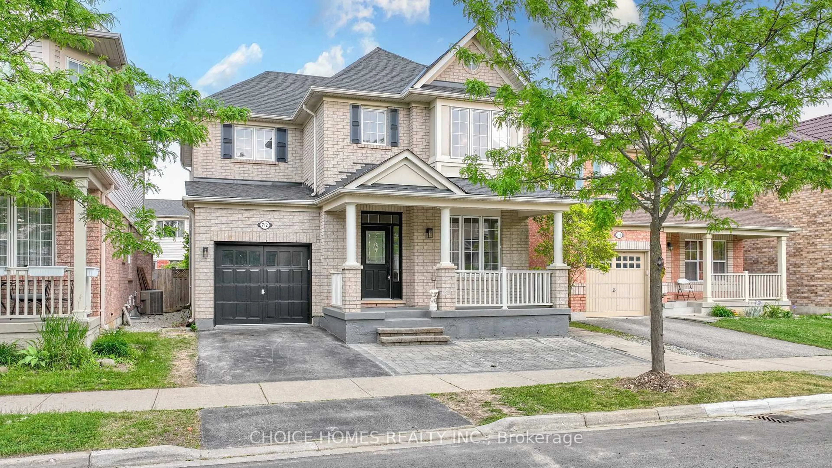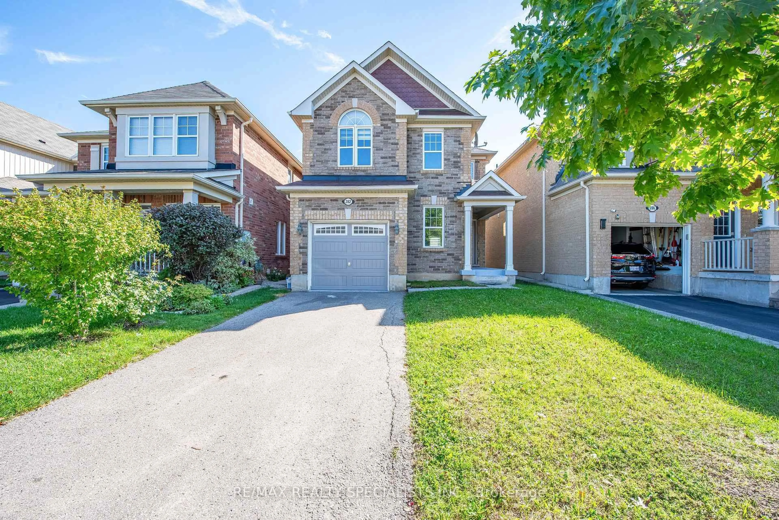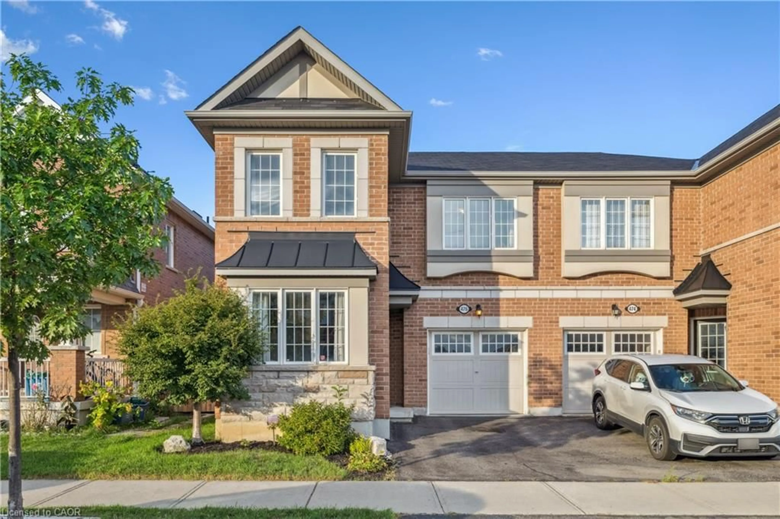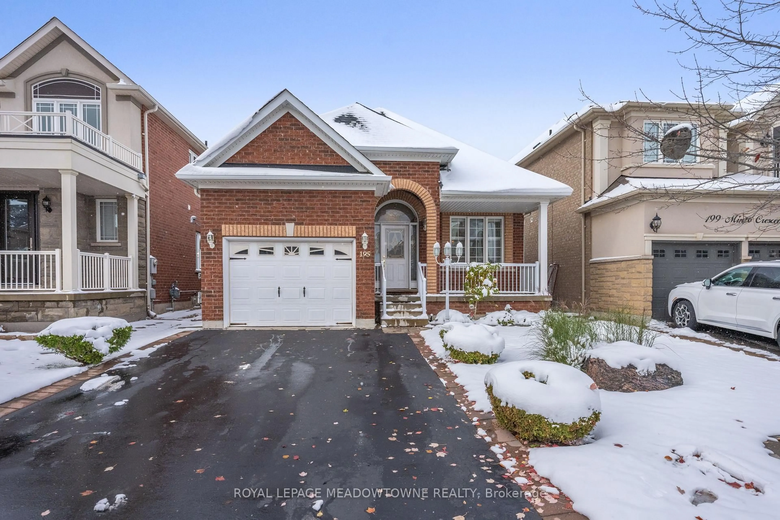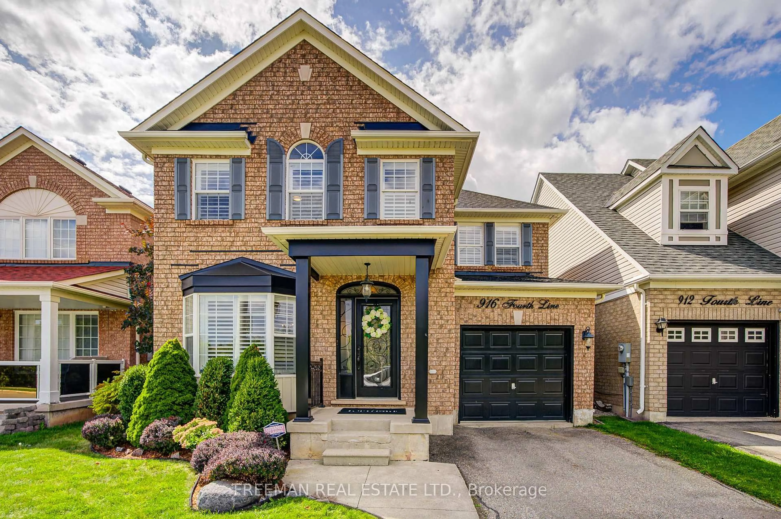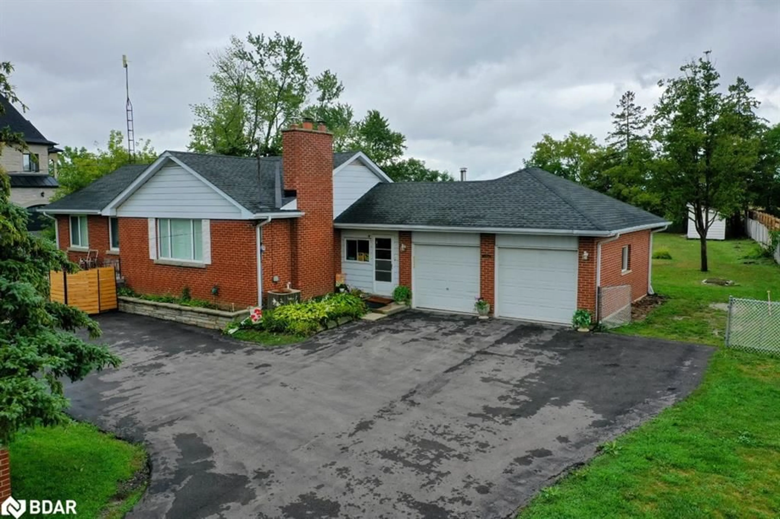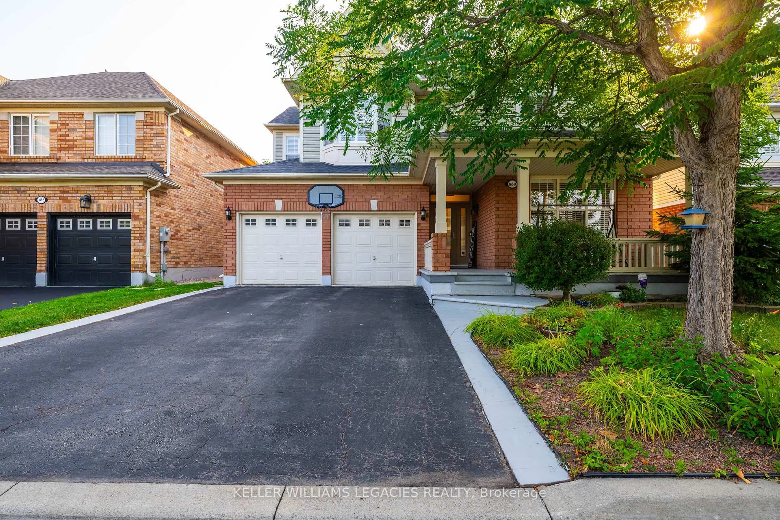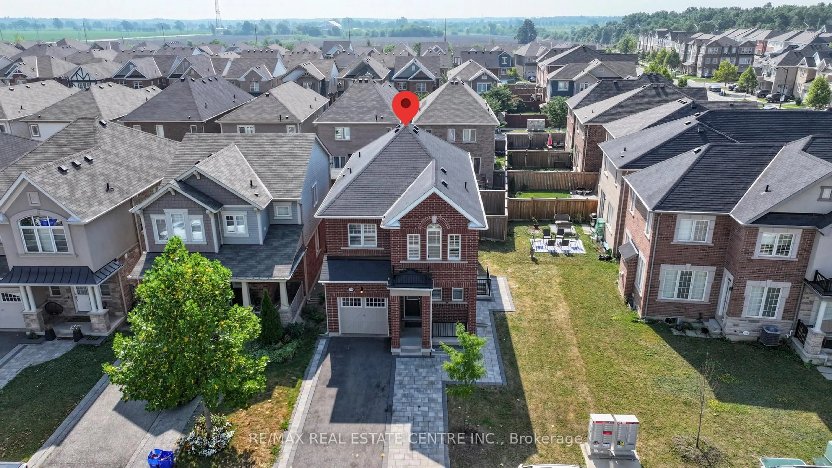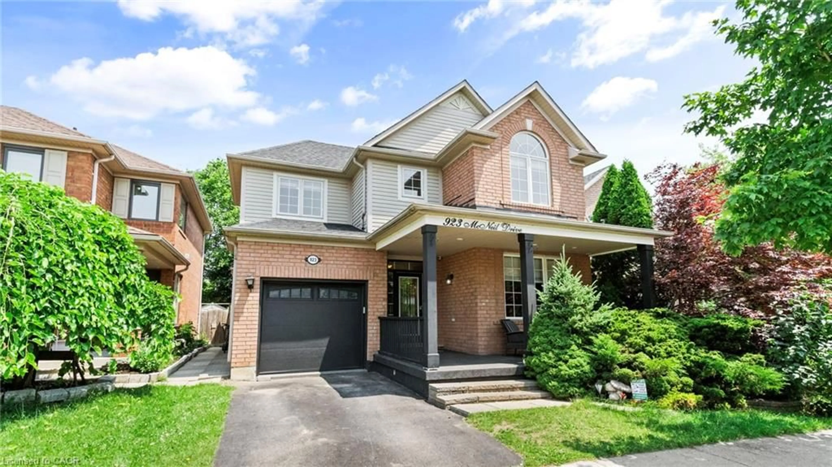Welcome to 819 Howden Cres, a beautifully appointed 3-bedroom, 2.5-bath home offering nearly 2,700 sq ft of stylish living in a sought-after, family-friendly neighborhood near schools, parks & amenities. A charming front porch with stone walkway & exterior pot lights sets the tone for an elegant interior featuring hardwood floors, pot lights, coffered ceilings & crown moulding. The upgraded eat-in kitchen with ample cabinetry & peninsula flows into a separate family room, while the main floor also offers a formal living/dining area. A wood staircase with iron spindles adds sophistication, and the large finished basement with laminate, electric fireplace & ample storage offers endless options for a rec room, home gym or office. Upstairs, the primary retreat boasts a walk-in closet, private ensuite, plus two addition bedrooms & upper-level laundry. Outdoors, enjoy a large pie-shaped lot with mature trees, a stone patio, sprinklers, & room for a pool- perfect for entertaining. With 9-ft ceilings & timeless upgrades, this home blends comfort & style for your family's next chapter.
Inclusions: All window coverings, all electrical light fixtures, Fridge, Stove, Dishwasher, Washer, Dryer, microwave, cabinets in laundry and wood cabinet in storage room.
