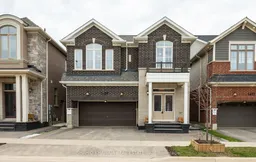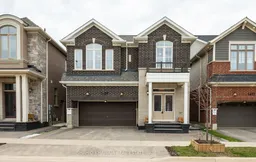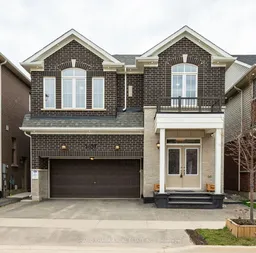**View Tour** An Exceptionally Curated Detached Home In The Highly Desired Community Of Cobban. **Executive Double Car Garage Home Boasting Rare 5 Bedrooms + 4 Bath & Basement With Separate Side Entrance Built By Mattamy Homes ** Boasting Captivating Brick & Stone Exterior With Pot Lights Outside, A Front Covered Porch, & An Extended Driveway For Additional Parking Space *Additional Upgrades Include Elegant Waffle Ceilings On The Main Floor. Indoor & Outdoor Pot Lights, 3.5 ton A/C, Humidifier, 200 amp EV charging ready, GDO w/camera, Extra Wide Windows With Roller Blinds For Privacy Thru-out The Home ** A Grand Dble Door Entrance Leads To A Spacious Open Concept Layout That Seamlessly Combines The Large Living And Dining Areas Featuring Gas Fireplace , Pot Lights, Custom Chandeliers with Waffle Ceiling, Upgraded Doors, Hardwood Floor, Stack Tiles & Designers Paint Thru out ** Upgraded Magnificent Chef's Kitchen Offers A Delightful Experience With Sleek Modern Extended Tall Cabinetry, Marble Countertops, Huge Built-in Pantry with A B/I Top Of The Line Jenn Air Stainless Steel Appliances Including A 48 Fridge ,Gas Cooktop, B/I Microwave & Oven** A Center Island With Extra Storage Space with An Extended Breakfast Bar ** Eat-In Kitchen Space With A Small Nook for Office work Beautiful View Of Sun Deck And Walkout To A Fully Fenced Backyard ** Upstairs HOsts 5 Generously Sized Bedrooms With Upgraded Closets** Spacious Primary Retreat With Walk-In Closet W/ Built In Storage, A Beautiful 5-Piece Spa-Ensuite W/ Double Sinks, A Stand-Up Glass Shower & A Bathtub **2 Bedrooms Share Another 4 Piece Jack & Jill ** 2nd Floor Laundry for your Added Convenience With Samsung Dual Washer/Dryer. **Home Features A Builders Side Entrance Great For Renting Out And Makes A Perfect Canvas For Your Dream Space ** EXTRAS ** Close Proximity To Schools, Parks, Premium Outlets , Public/GO Transit Station, Highways 401/407 & Future Wilfrid Laurier University & Conestoga College Joint Campus.
Inclusions: S/S Double door Fridge, S/S Cooktop, B/I S/S Oven & Microwave, OTR, S/S Dishwasher, Samsung Dual Washer/Dryer, A/C, Humidifier, 200 amp EV charging ready, GDO w/camera






