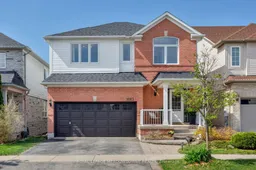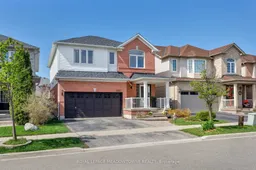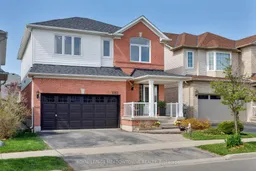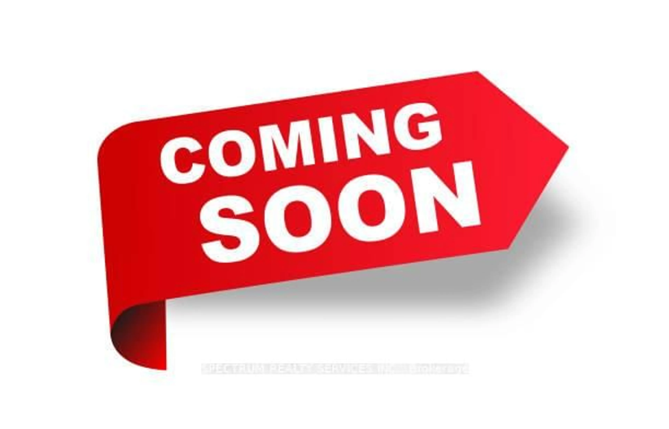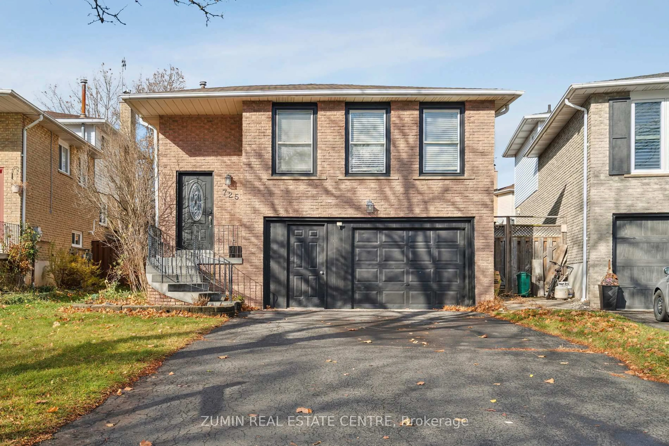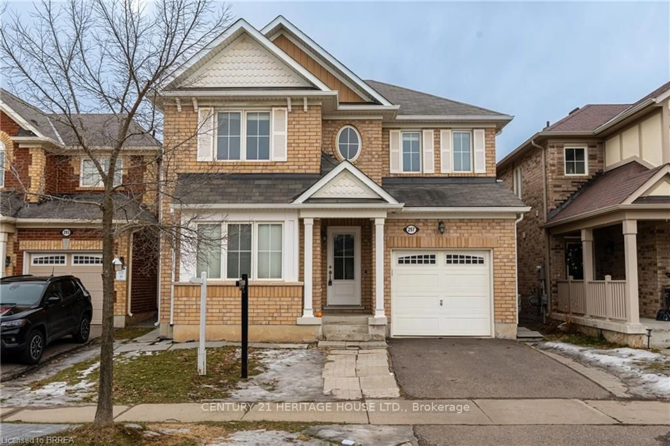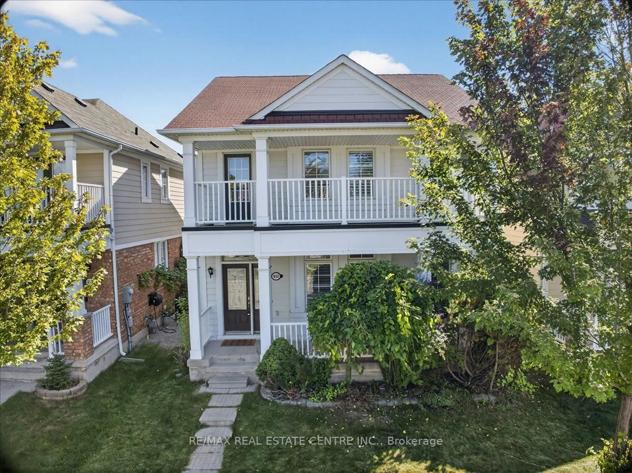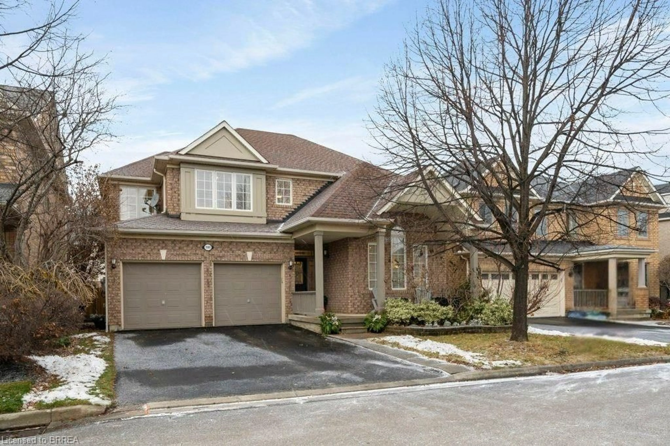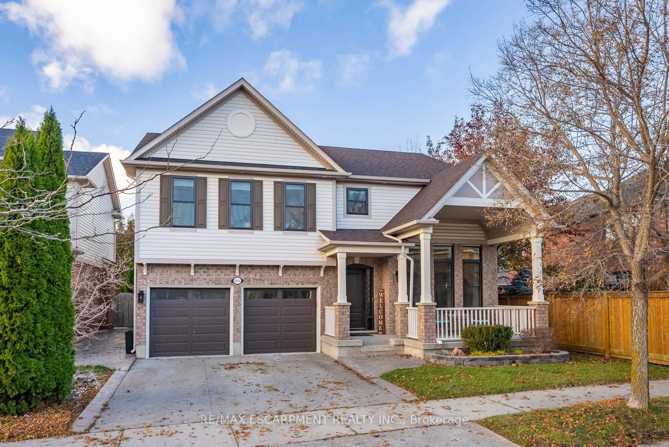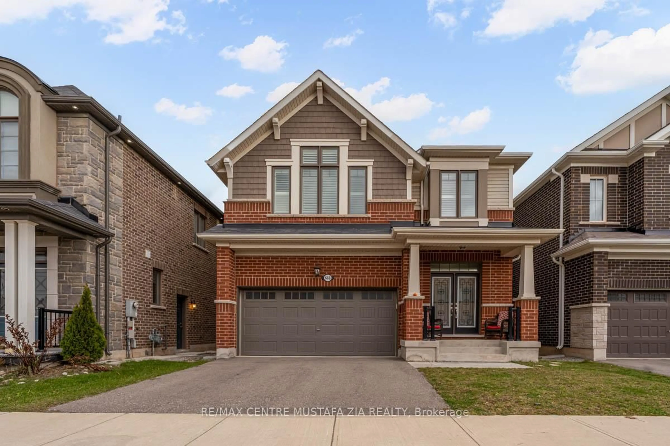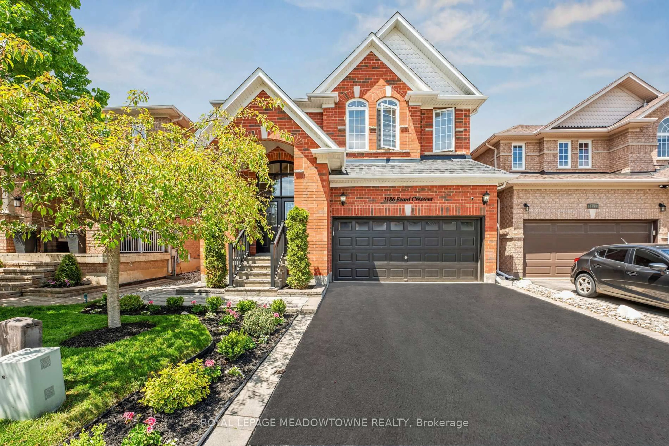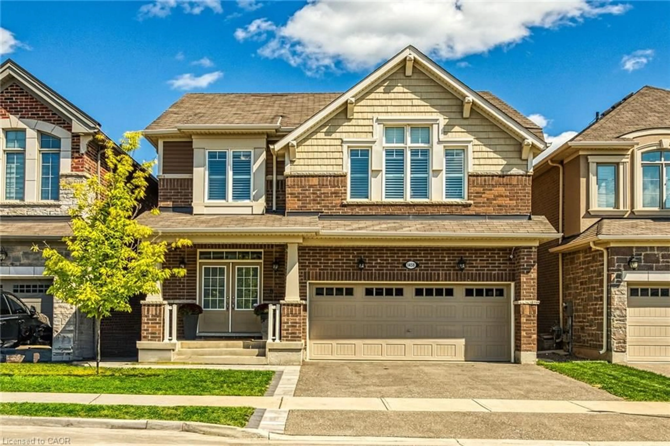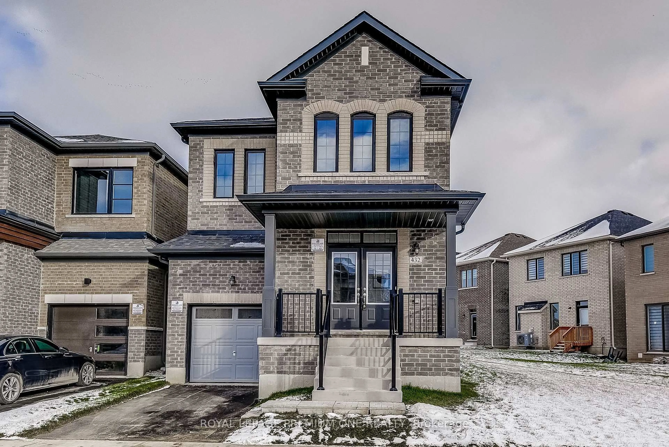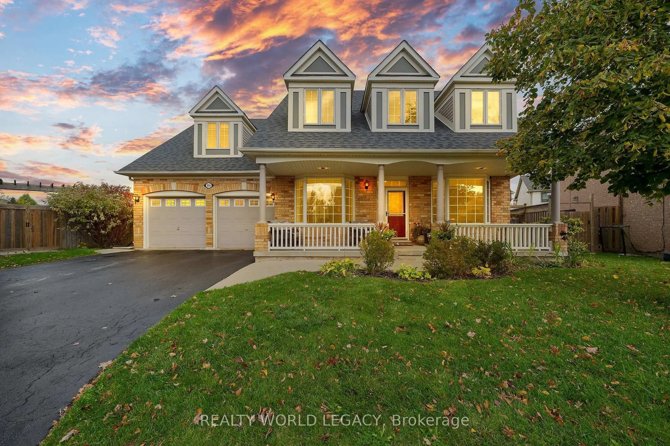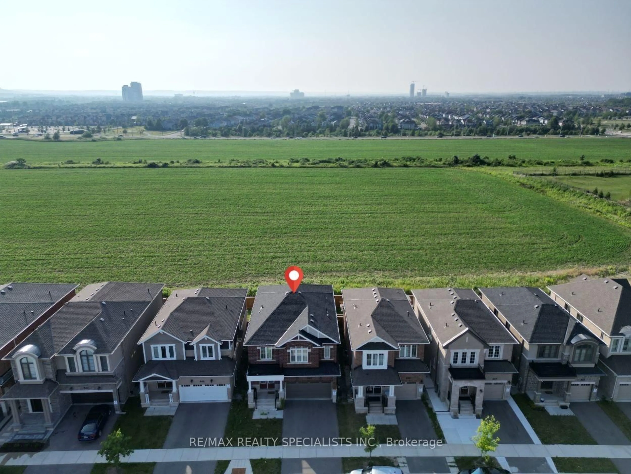Nestled on a quiet crescent in the desirable Coates community, 1083 Easterbrook Crescent offers the perfect blend of comfort, style and functionality for modern family living. This bright & airy 4-bedroom, 4-bath home features nearly 2100 sq ft of thoughtfully designed space, plus an extra 500+ sq ft in the finished basement. Step inside to both 9-ft and vaulted ceilings and engineered hardwood flooring that flows throughout the main level. Stunning open concept great room is drenched in natural light and seamlessly connects to a spacious eat-in kitchen with large breakfast peninsula and walkout to a raised deck- ideal for the outdoor chef and al fresco entertaining. Immerse yourself in the backyard oasis w/ mature trees, pergola, plenty of privacy and an inground spa w/ waterfall feature for ultimate relaxation. A spacious foyer, powder room and interior garage access from the laundry room complete the main level. Upstairs, three generous secondary bedrooms share a double vanity main bath, while the oversized primary retreat offers a large walk-in closet and ensuite with large soaker tub. The fully finished basement adds versatile living space with a spacious recreation area, a built-in work station, two-piece bath, cold room and ample storage rooms. Steps away from parks & trails, schools, highways, transit, shopping and amenities. A pleasure to view... just move in & enjoy!
Inclusions: Appliances (SS Fridge/Freezer, SS Stove, SS Dishwasher, Washer & Dryer, Chest Freezer), ELFs, Window Treatments, Bsmt B/I Shelves & Desk, Bsmt Couch, GDO.
